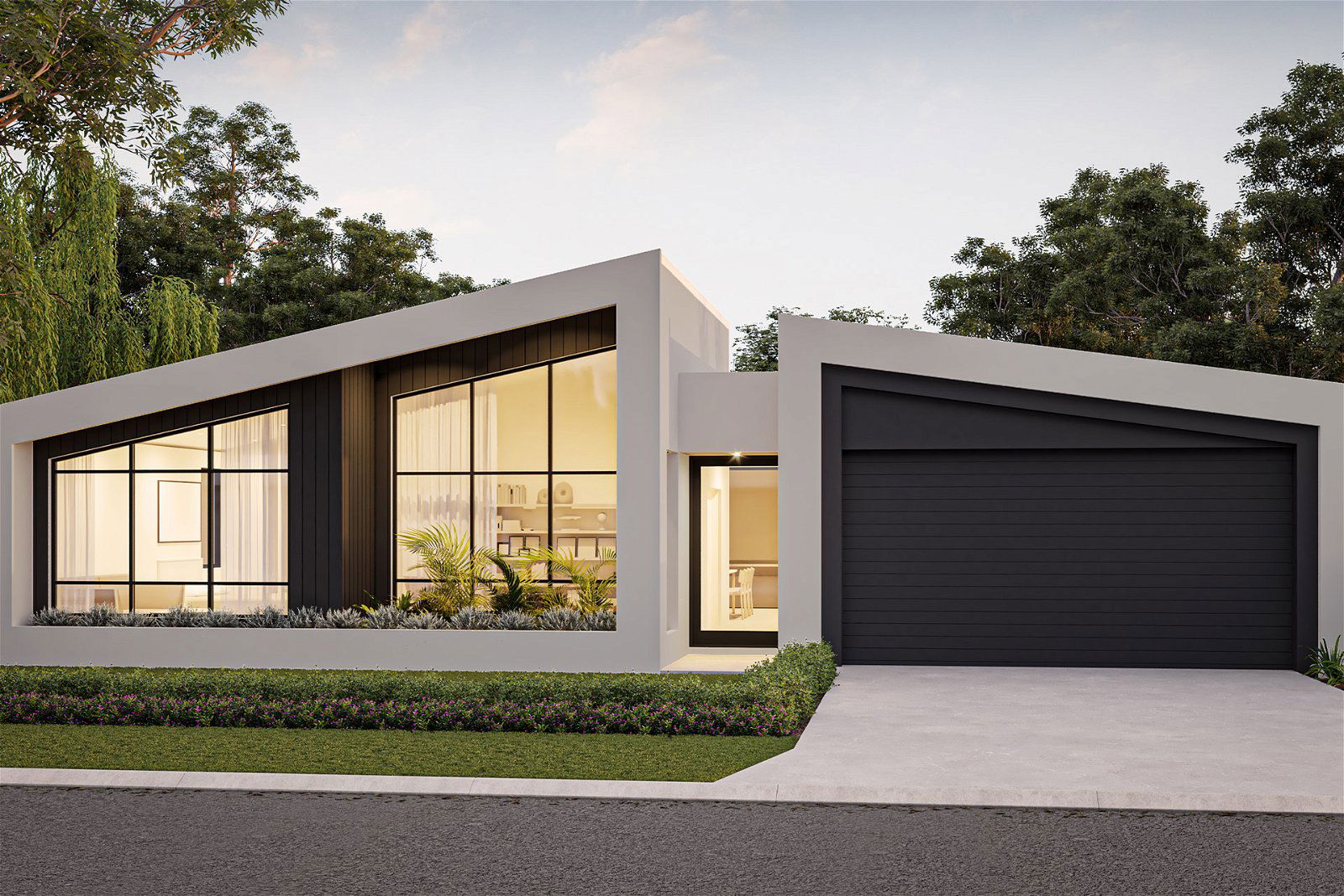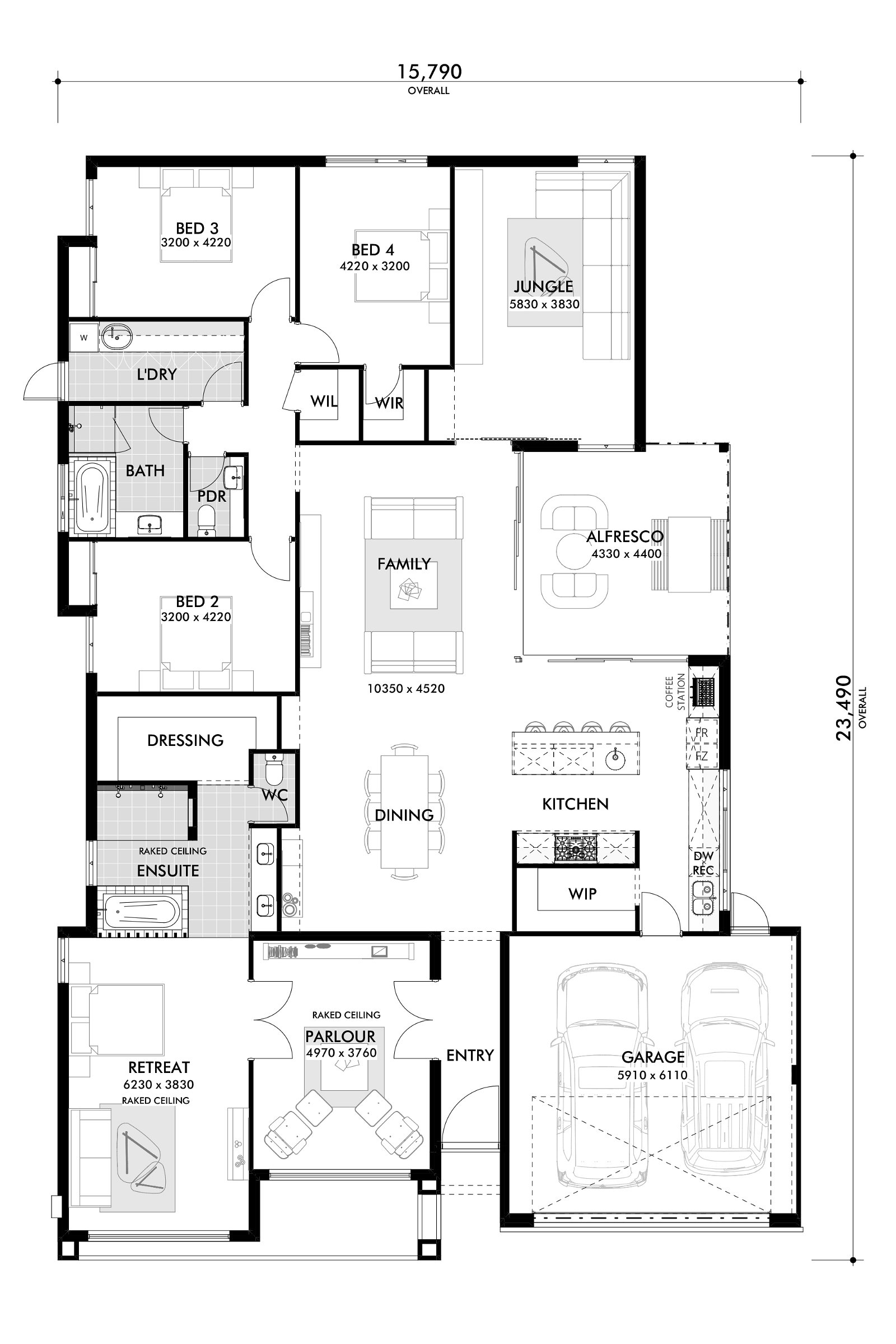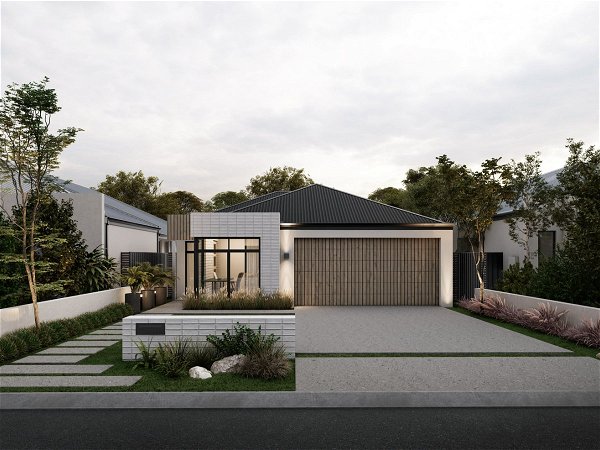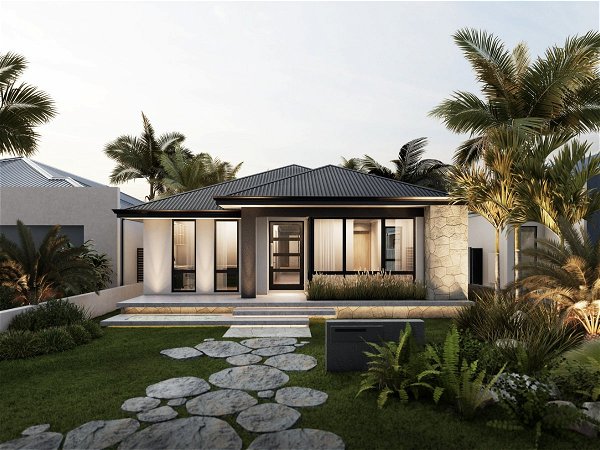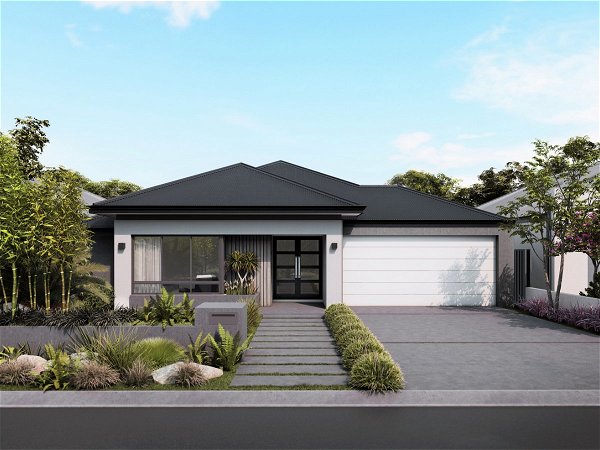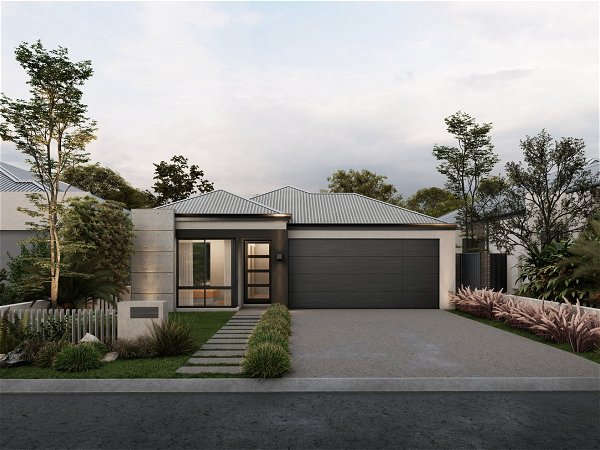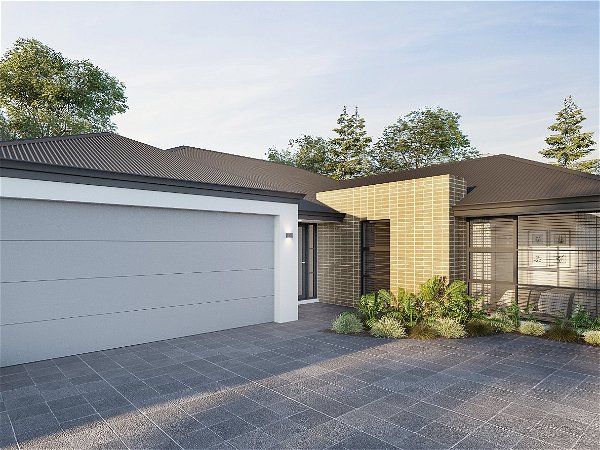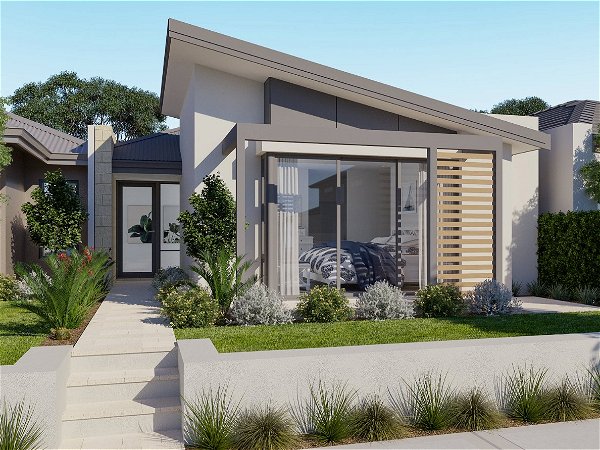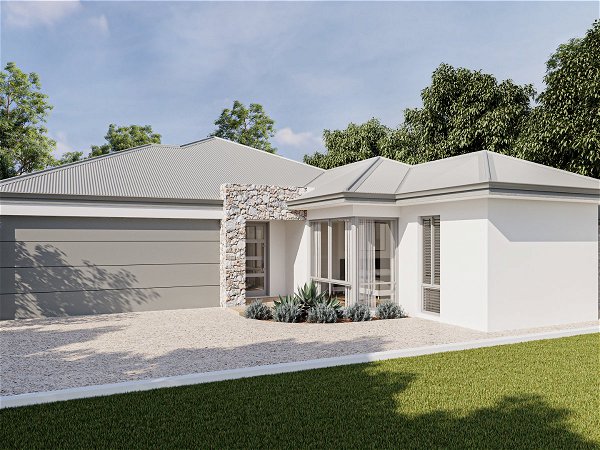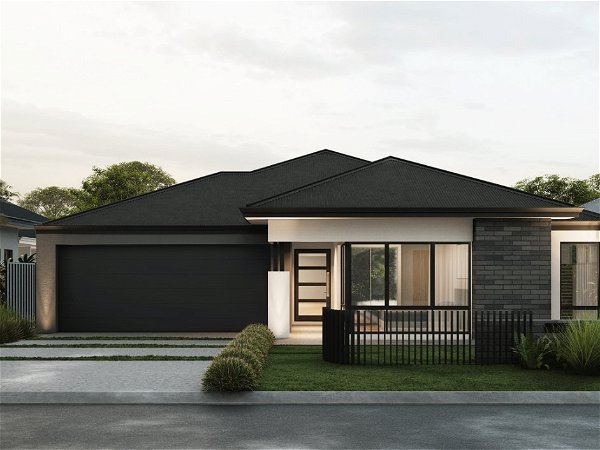Grouse House
Making old new again
- 4
- 2
- 2
- 16.8m
When things are good. They re-appear, re-imagined but with the classic hallmarks that made them stand-out in the first place. Scandi design never fades but just comes back stronger and even more timeless.
The Grouse House makes the old new again. It’s thoughtful design, beautiful lines and mixture of textures mean for the many who commit, never look back.





