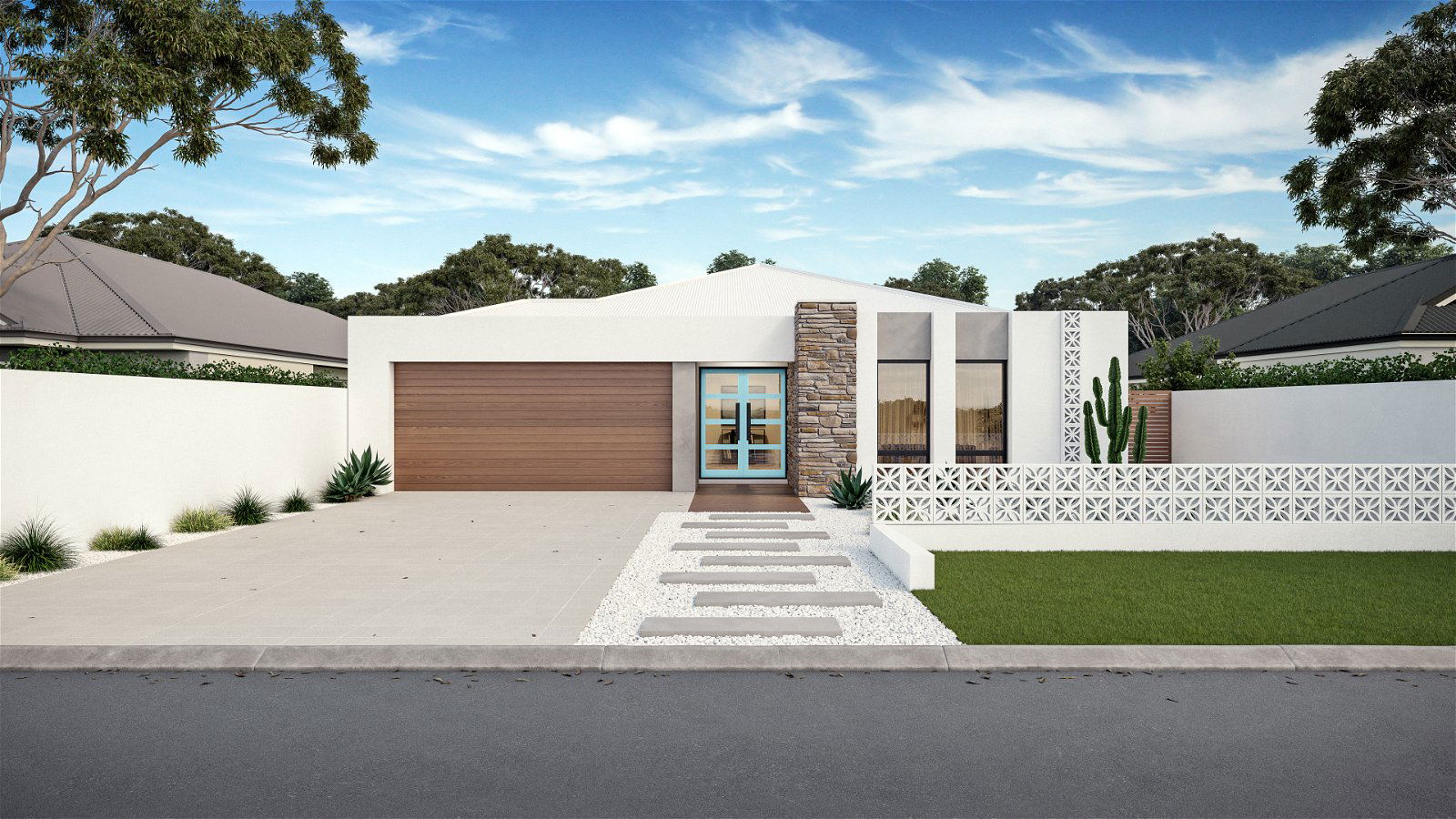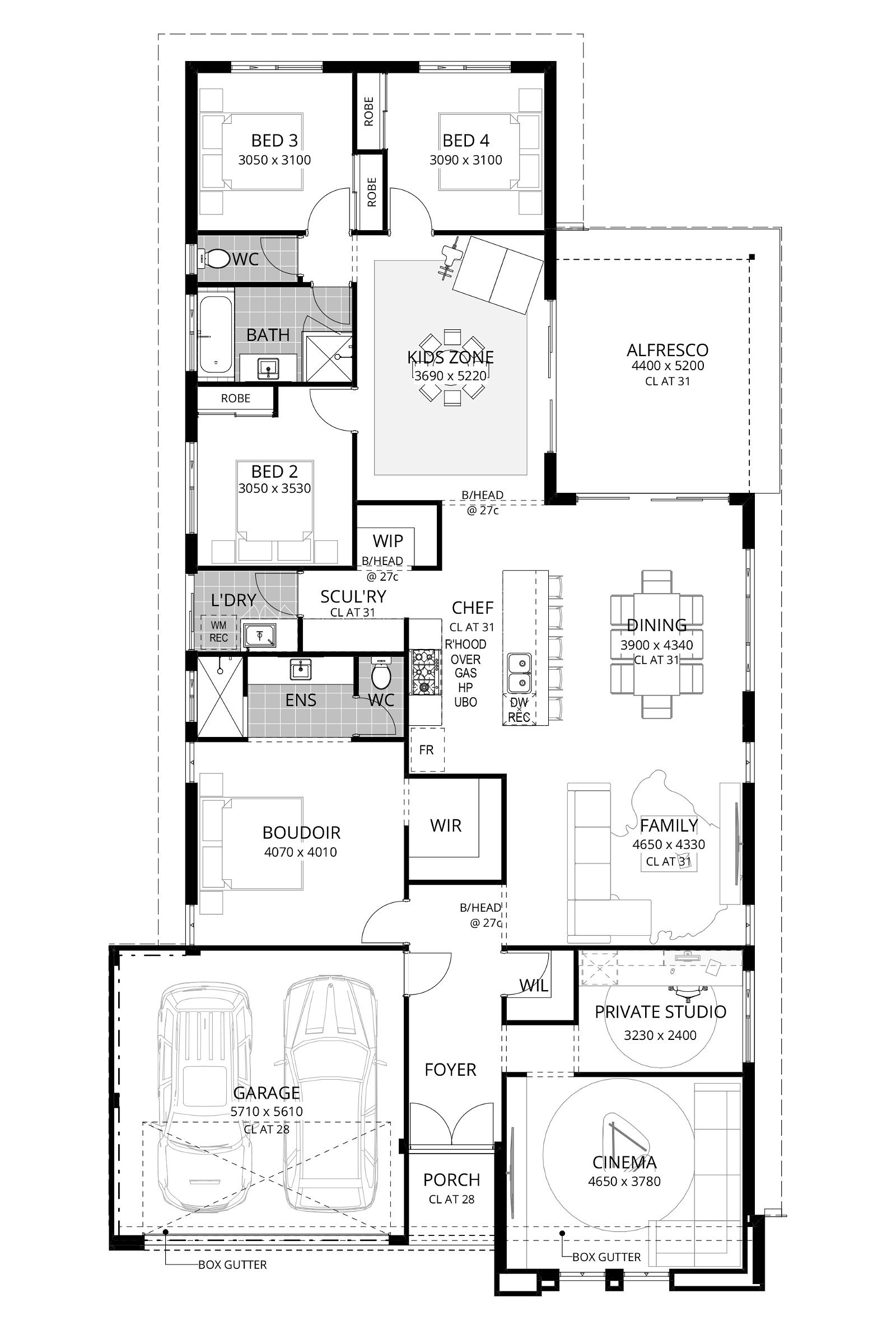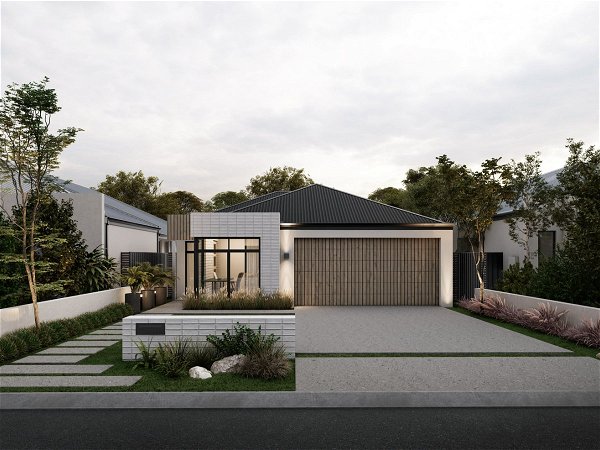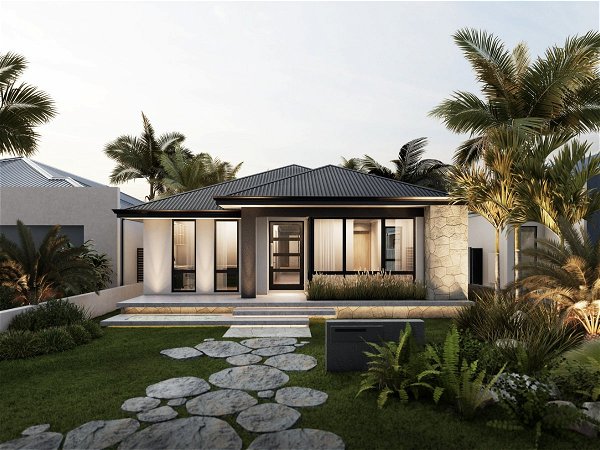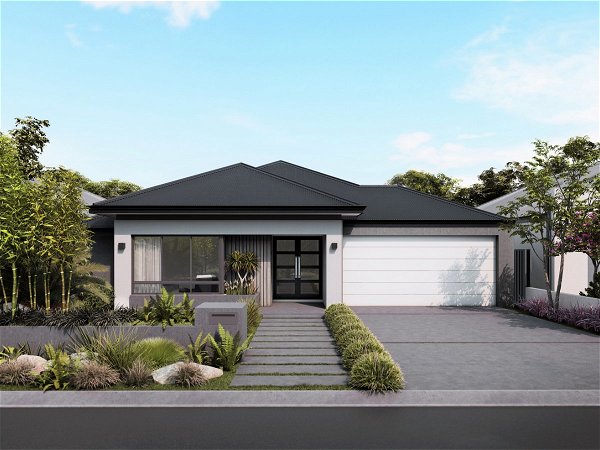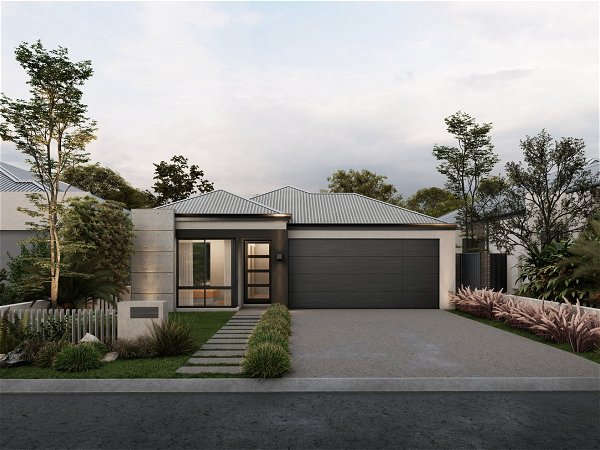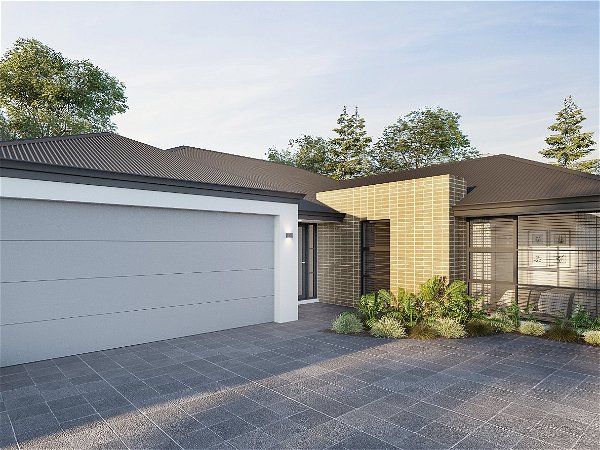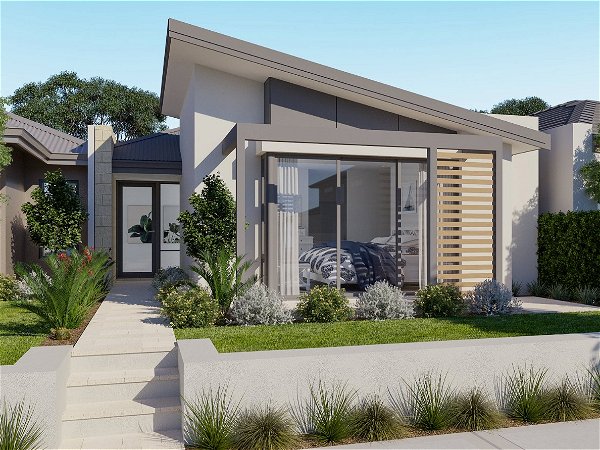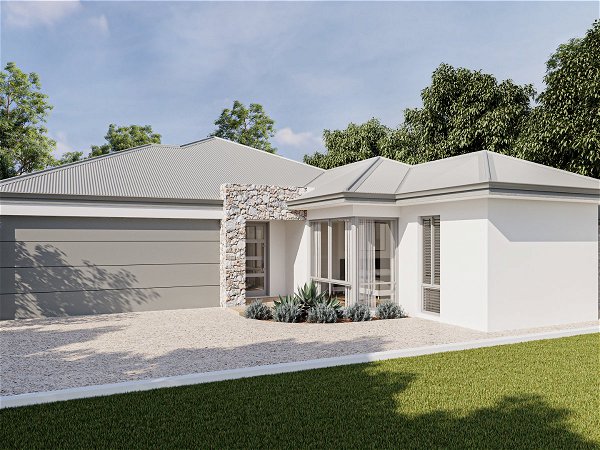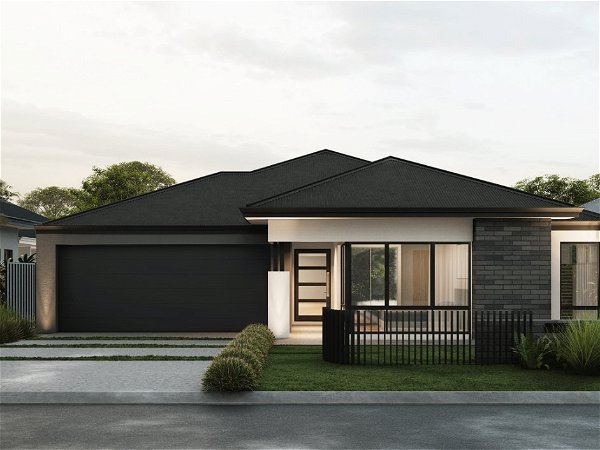Opulent Eden
Come home to the trendiest house on the street
- 4
- 2
- 2
- 15m
A super modern architectural elevation will be the envy of your neighbours.
Inside, you’ll discover a one-of-a-kind living space that serves as the heart of your home. This central oasis seamlessly connects to an expansive alfresco area, offering a space where family gatherings transform into unforgettable moments and every meal feels like a celebration.
Whilst the parents enjoy a Rosé in the Alfresco, the kids can hang out metres away in their own zone. Keep them close…. but not too close. There’s a private creative studio at the front of the home, and a deluxe, private cinema room.
It’s not just a house; it’s a place full of feelings, where dreams come true, and where life’s beauty can be seen in every room.





