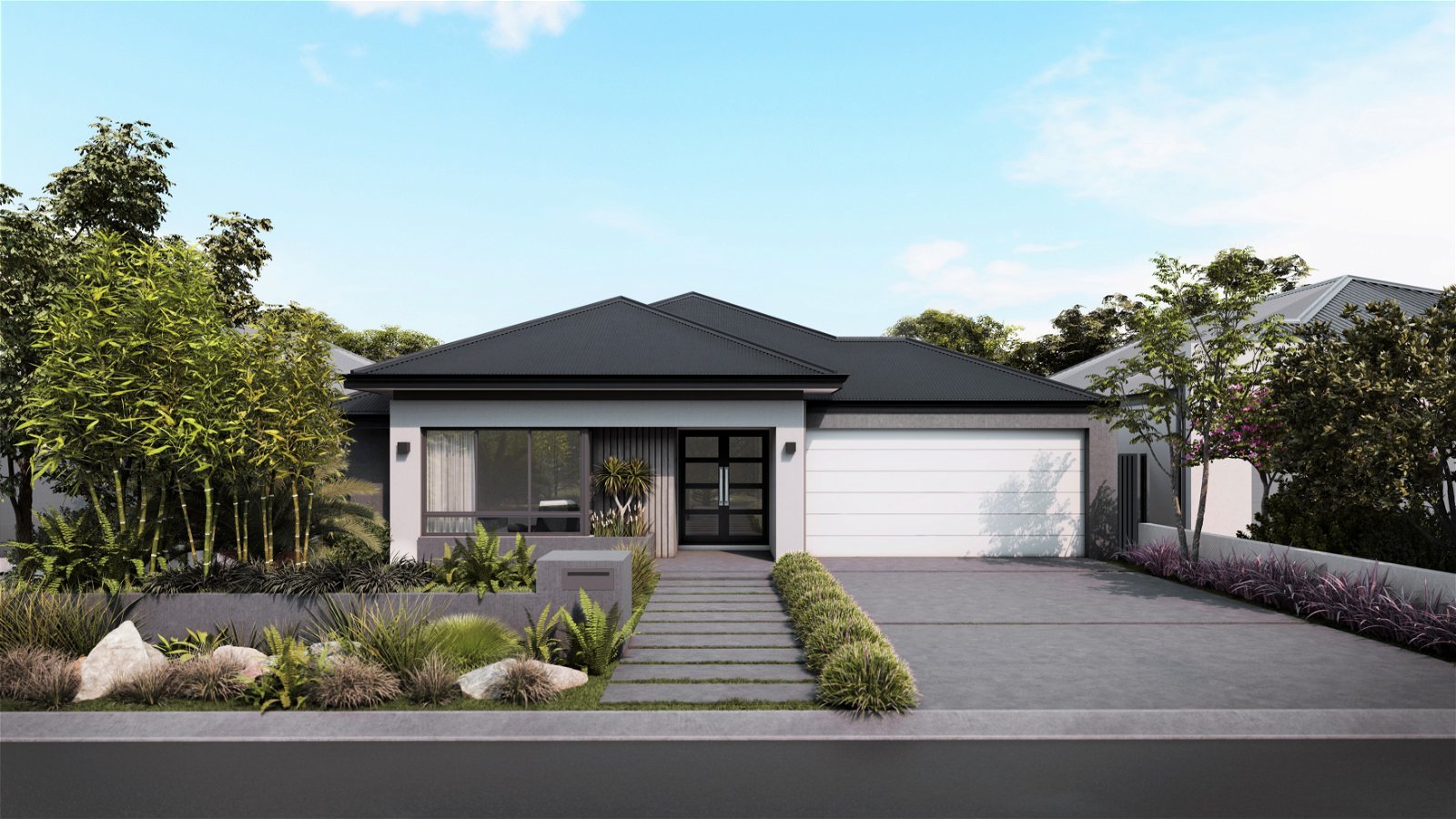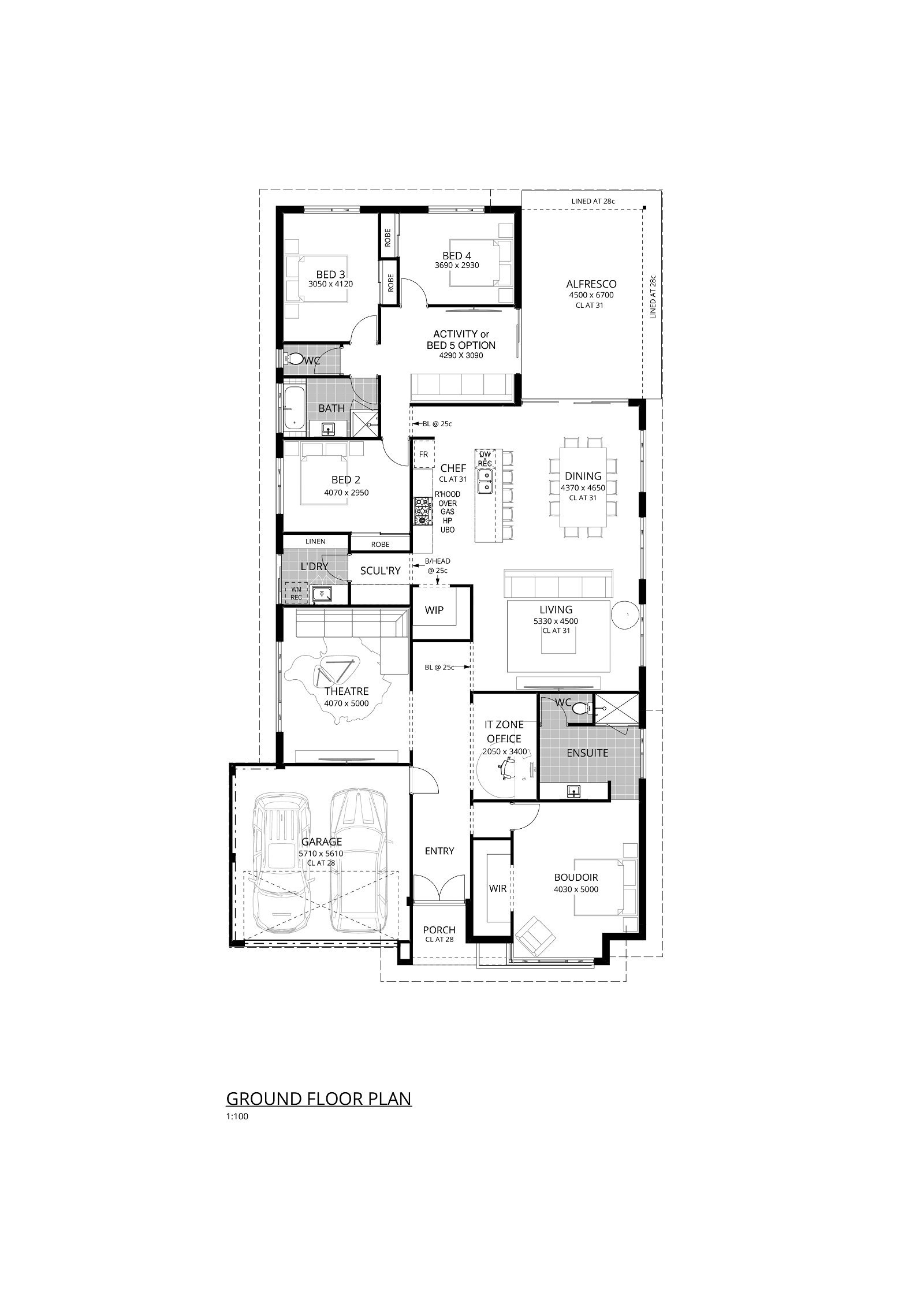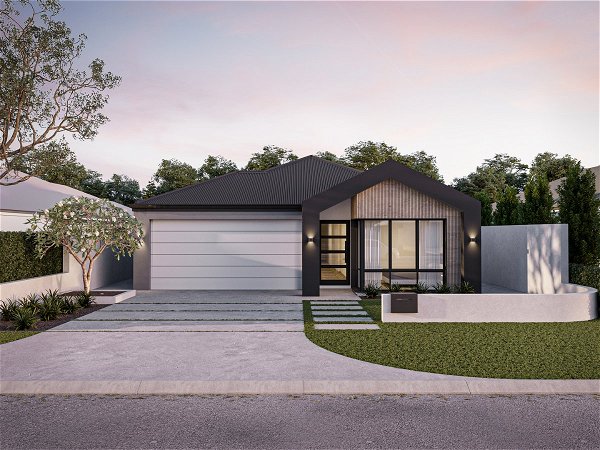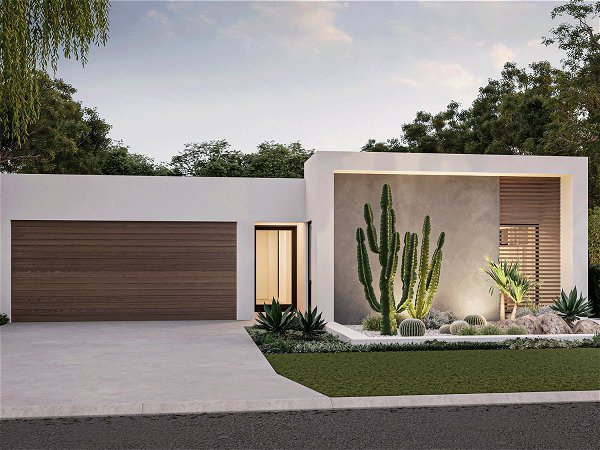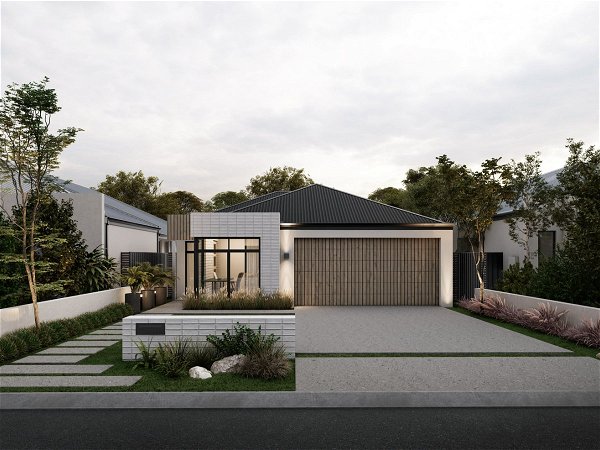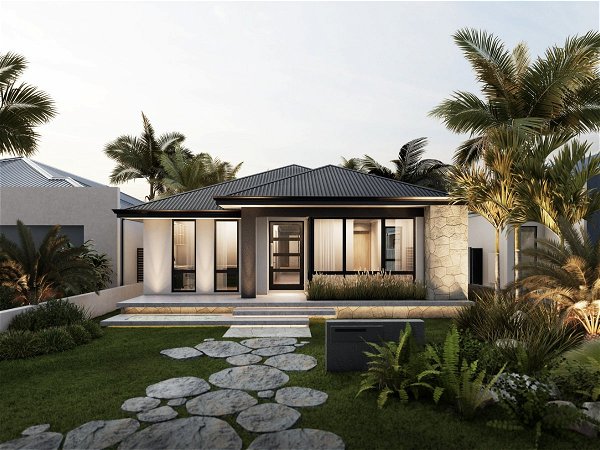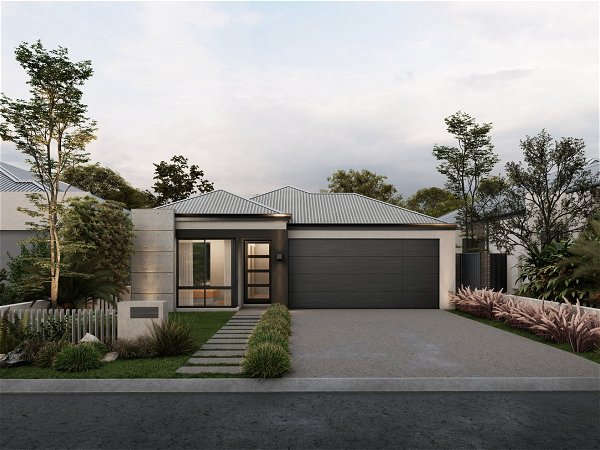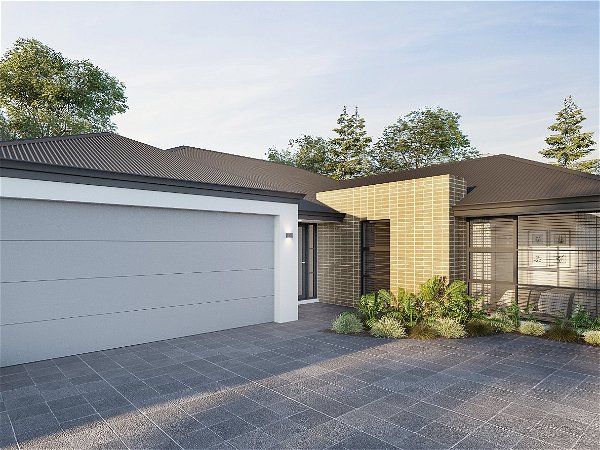Harmony Haven | 5 Bed
Live a life of harmony
- 5
- 2
- 2
- 15m
Looking for a harmonious life? A place for everyone and everything? This clever design brings together a large family home with separate zones for both parents and kids. We can confirm that harmony will be restored in this home.Gather around, we have something exciting to say. In this design, you have not one, not two – but THREE separate living areas, allowing space for a homework zone, a kid’s activity, and a grown-up theatre room.
For the parents, head past the grand entry which leads off from the porch, and you will find a spacious and luxurious master suite – in fact, some call it a boudoir. Move through to the living areas, dining areas, and head on out to the large alfresco where you can kick back and relax, or entertain until late.
The kids are sorted with the three remaining generous bedrooms, they can take their pick – or play a game of noughts and crosses to make it fair! Come back together as a family to play or relax in the activity area. This house is all about being where you need to be, when you need to be there! We like to think you can live together and apart with this adaptable home design.
Disclaimer:
*Please note: Images are for illustrative purposes only. Inclusions and elevations may slightly vary between models.





