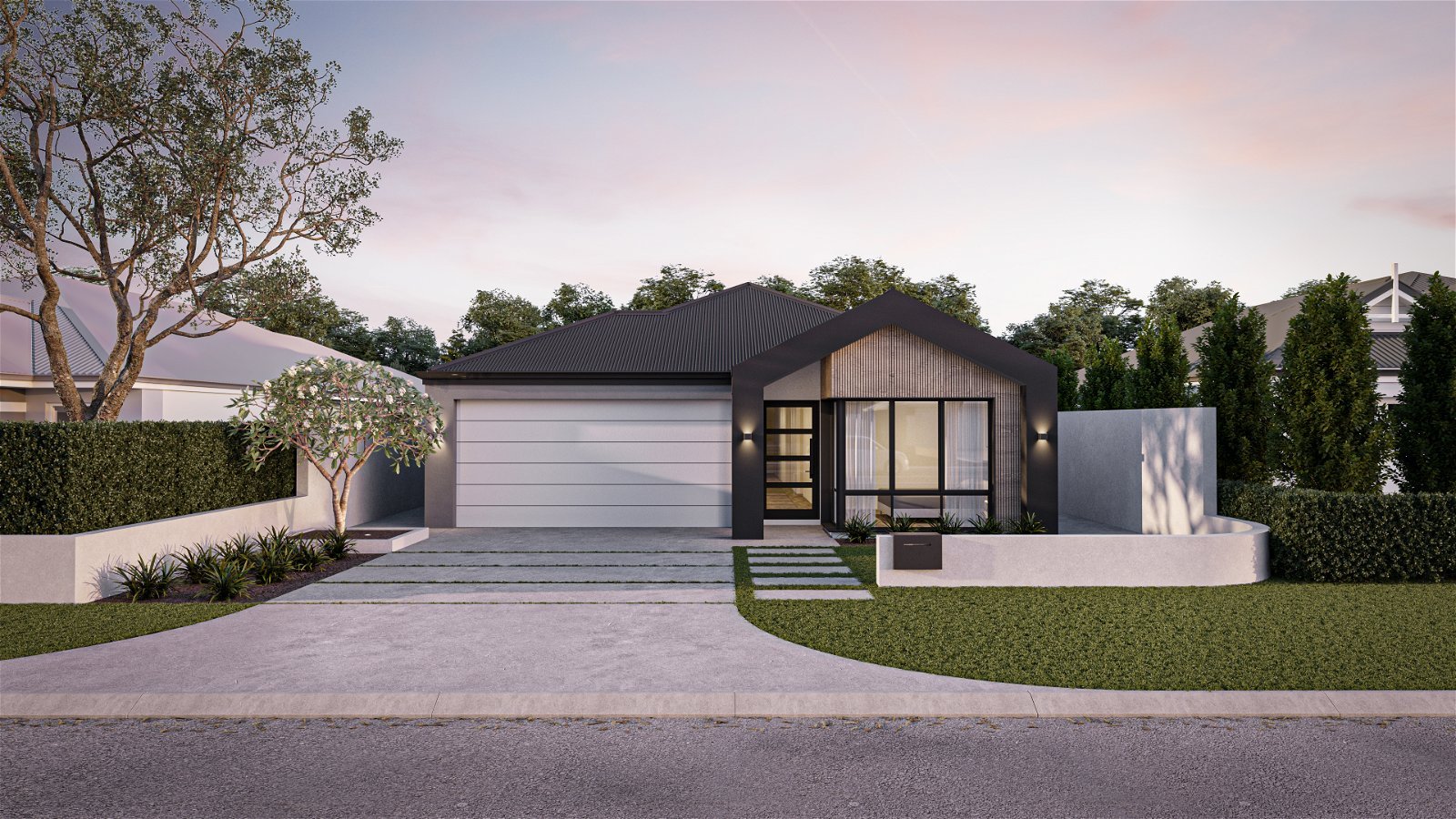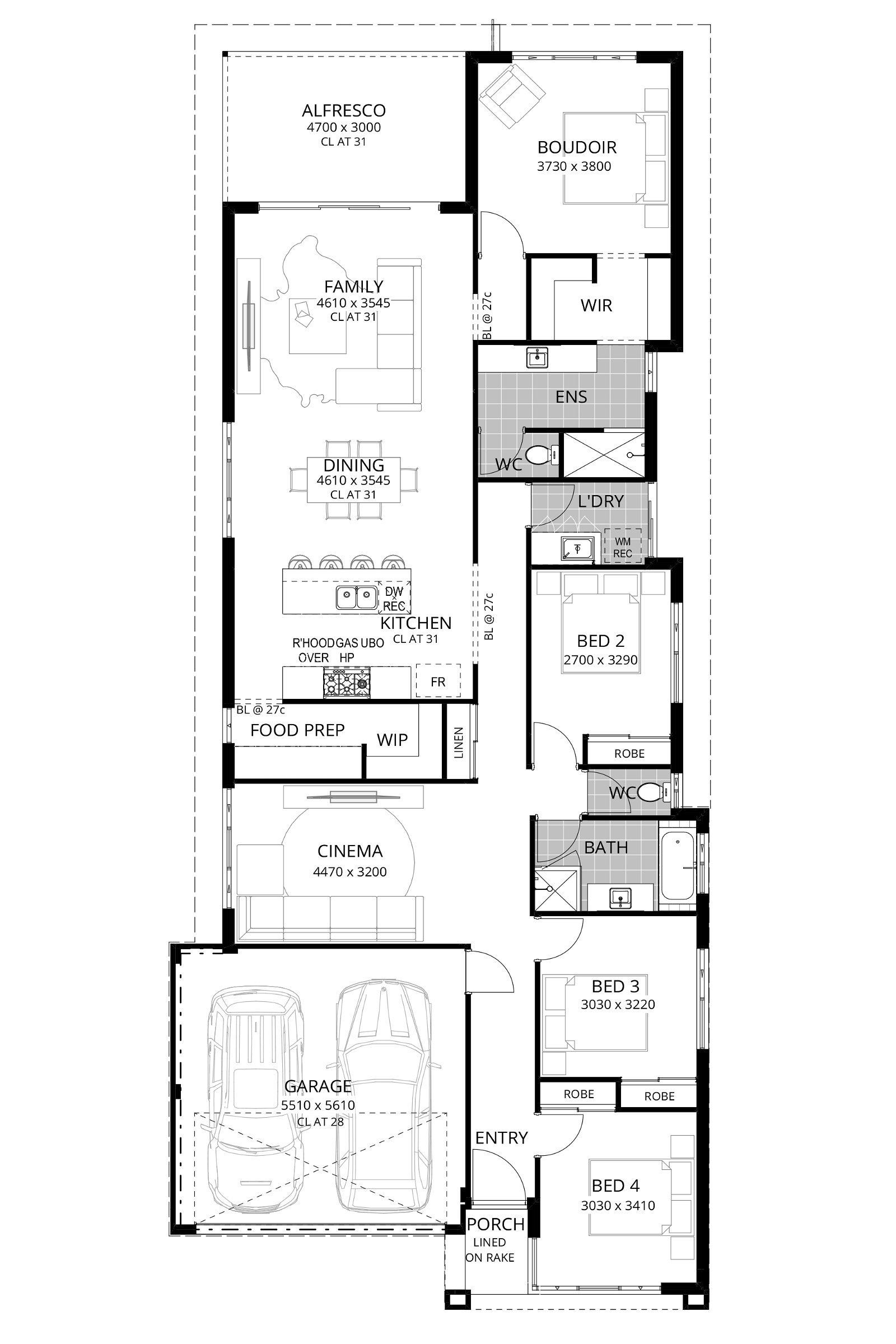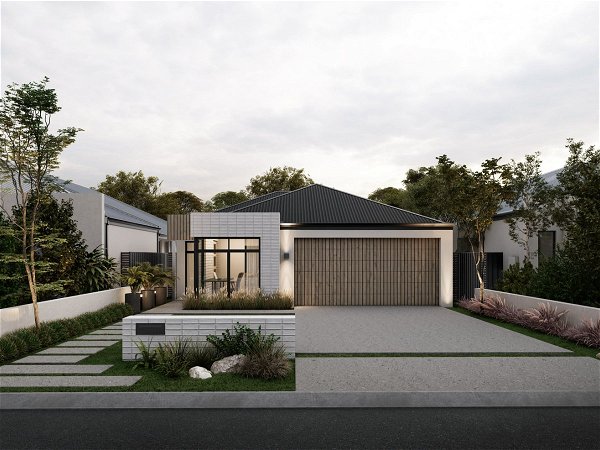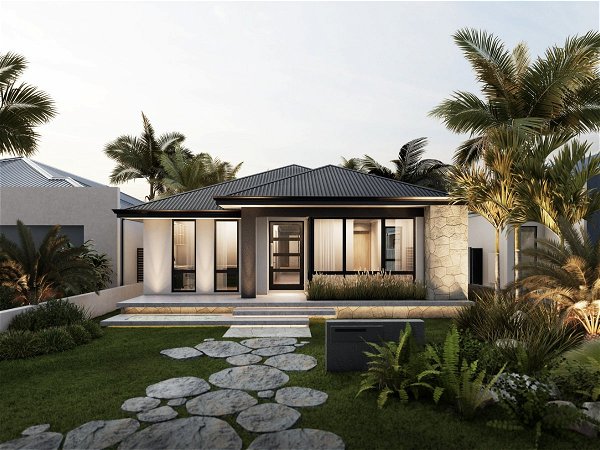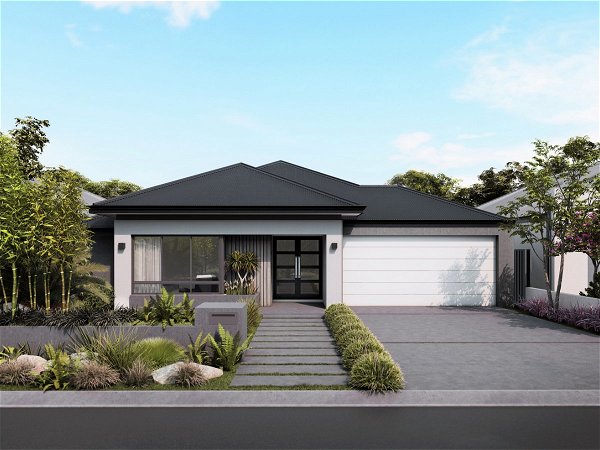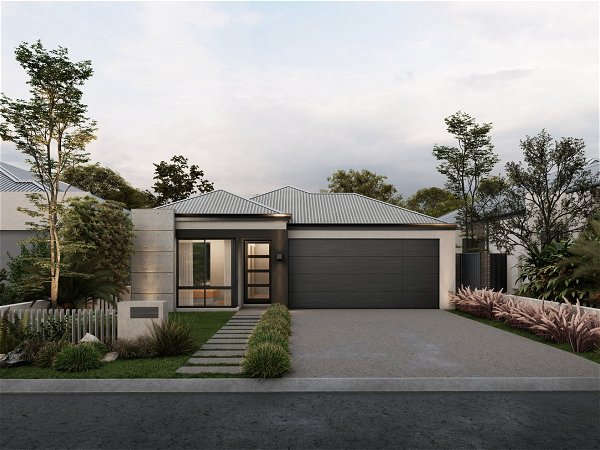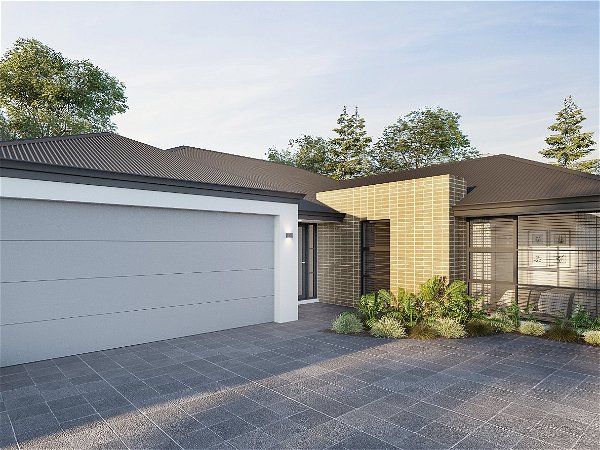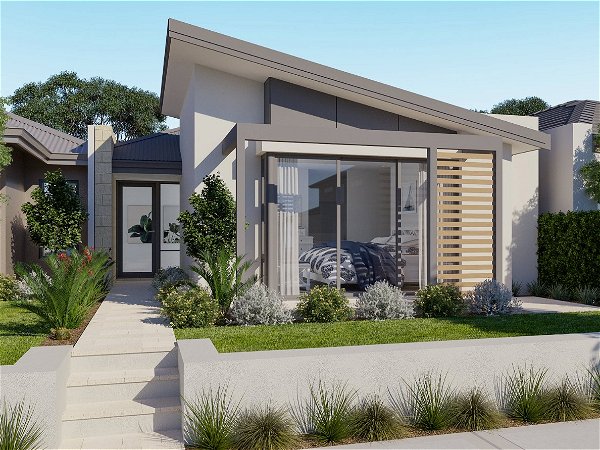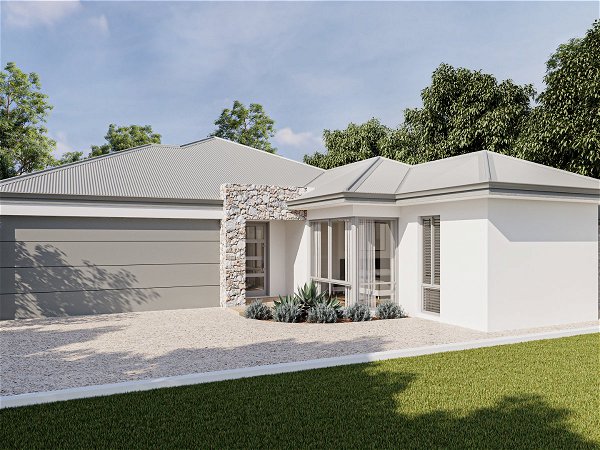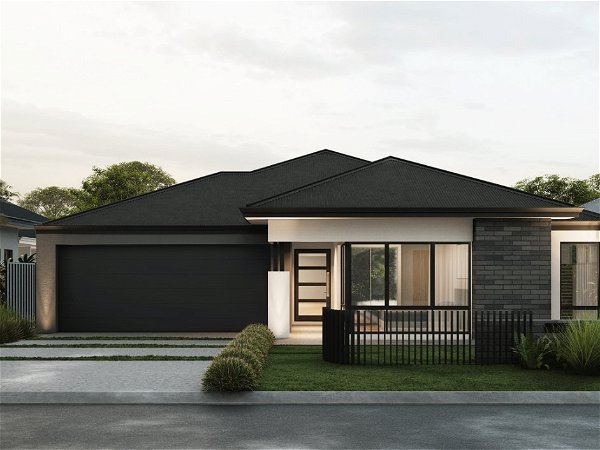Skinny Latte
Delivering a rich, flavourful living experience
- 4
- 2
- 2
- 11m
Lighten up your living space with home design that’s as energising as a latte’s frothy top. Brimming with all the features you’d expect with an amazing modern elevation, this medium size home packs a lot of punch with 4 bedrooms, a cinema and large open plan living areas.
With this contemporary design, everyone gets their own space. Four large bedrooms span the full length of the home on one side. The master boudoir enjoys a separate ensuite, then you pass the laundry before reaching the other bedrooms plus a large family bathroom. Everyone gets their own time and space yet can be brought together in the heart of the home.
With an open plan kitchen, complete with walk in pantry and generous storage space, you can make mealtimes super easy and chillaxed. Comfortably spill out onto the alfresco for entertaining, or simply enjoying some peace and quiet outside.
Move over, coffee shops – this residence is the real deal when it comes to delivering a rich, flavourful living experience.





