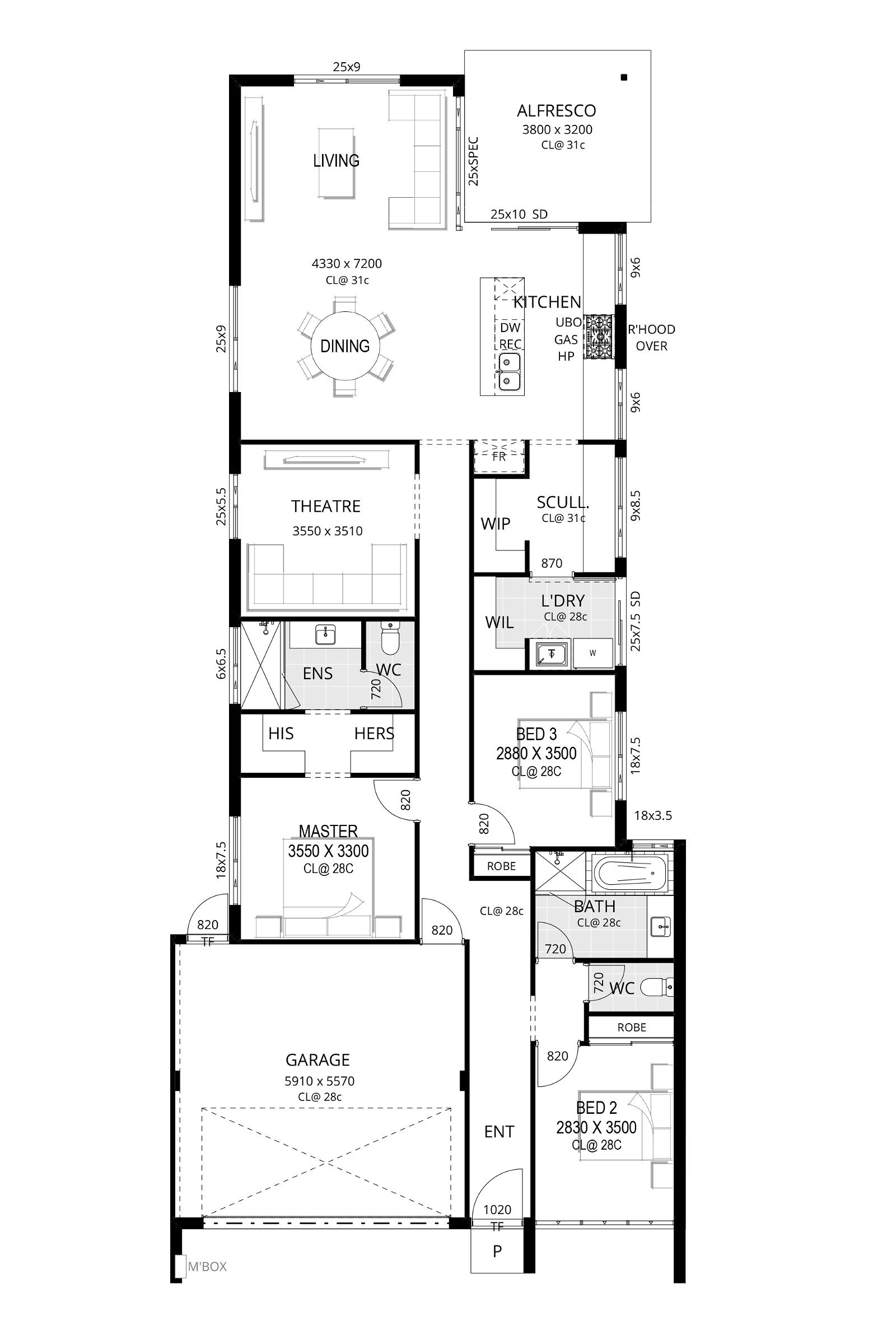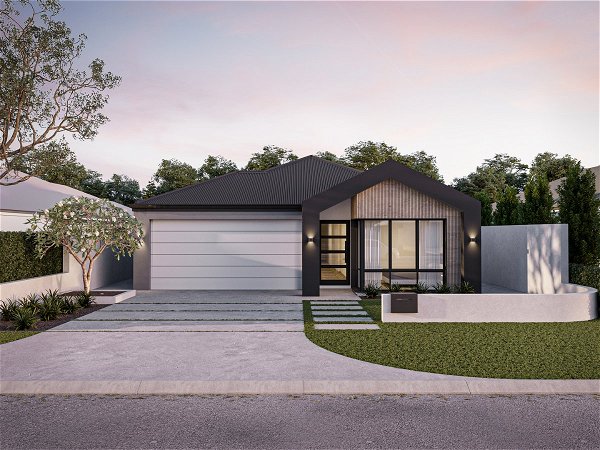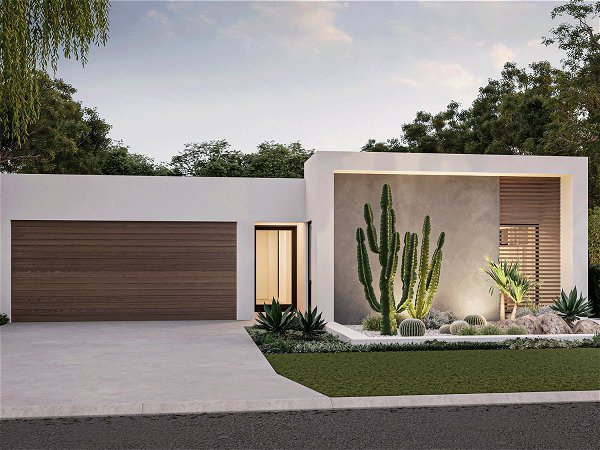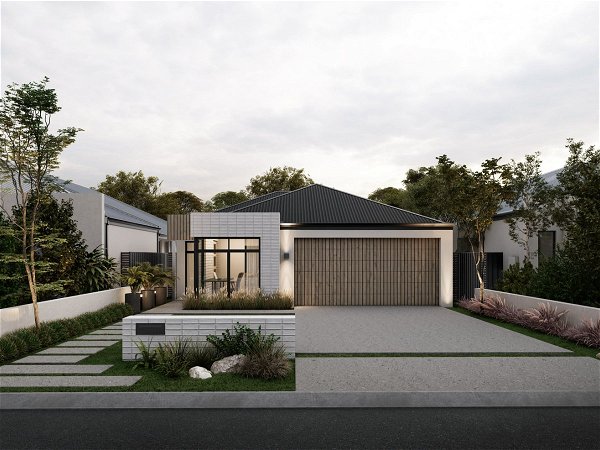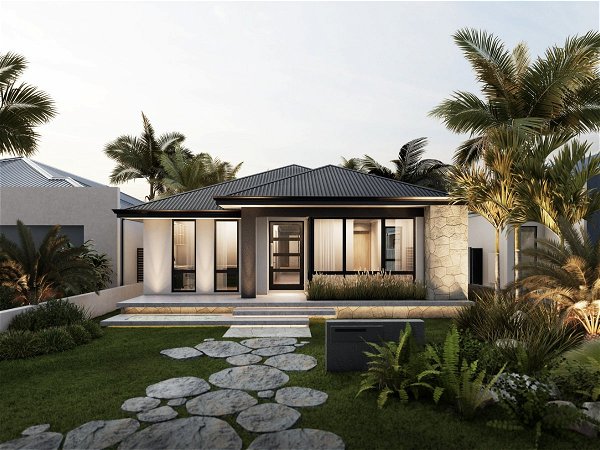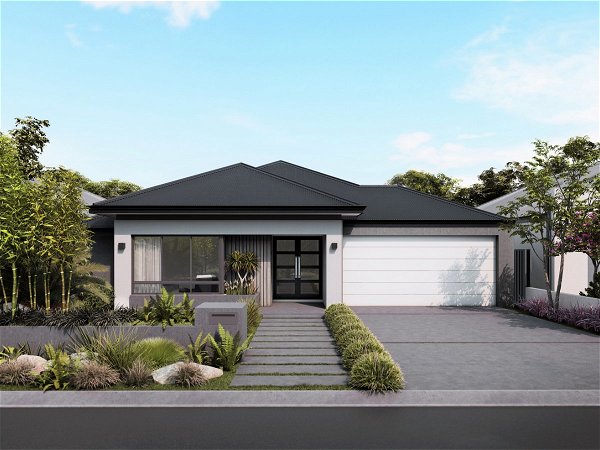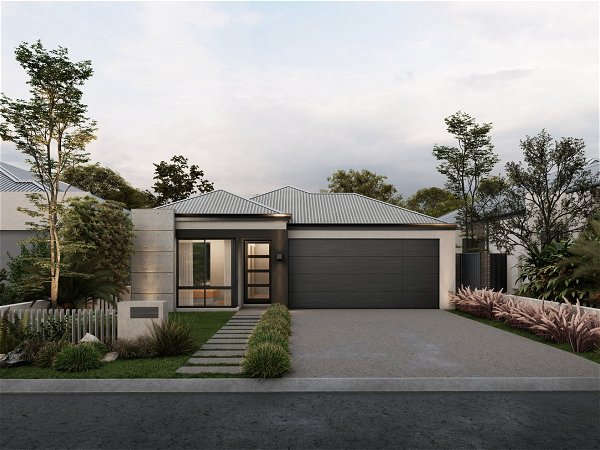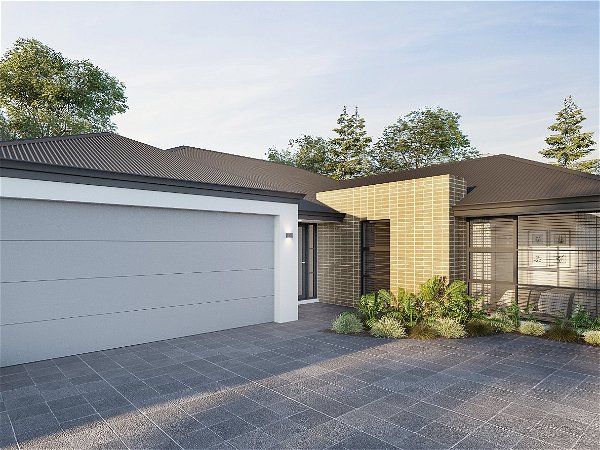Crouching Tiger
- 3
- 2
- 2
- 10m
- 211m2
Welcome to Crouching Tiger, a home as unique as a hidden kung fu master.
Picture this: a mid-century-inspired elevation that’s not just a facade; it’s a statement. The living space is like the tiger ready to pounce.
Except in the rear, where it’s all about comfortable living.
Step into the kitchen—large enough to make even a professional chef do a little happy dance. But wait, there’s more! We’ve got a scullery and laundry combo that’s so great, you’ll wonder how you ever lived without it.
With the master suite on one side, and two further bedrooms on the other, there is plenty of space and privacy.
Crouching Tiger isn’t just a home; it’s a masterful blend of style and functionality. Because when life gets busy, your home should be your sanctuary. Get ready for a home that’s not afraid to show its claws—metaphorically speaking, of course.






