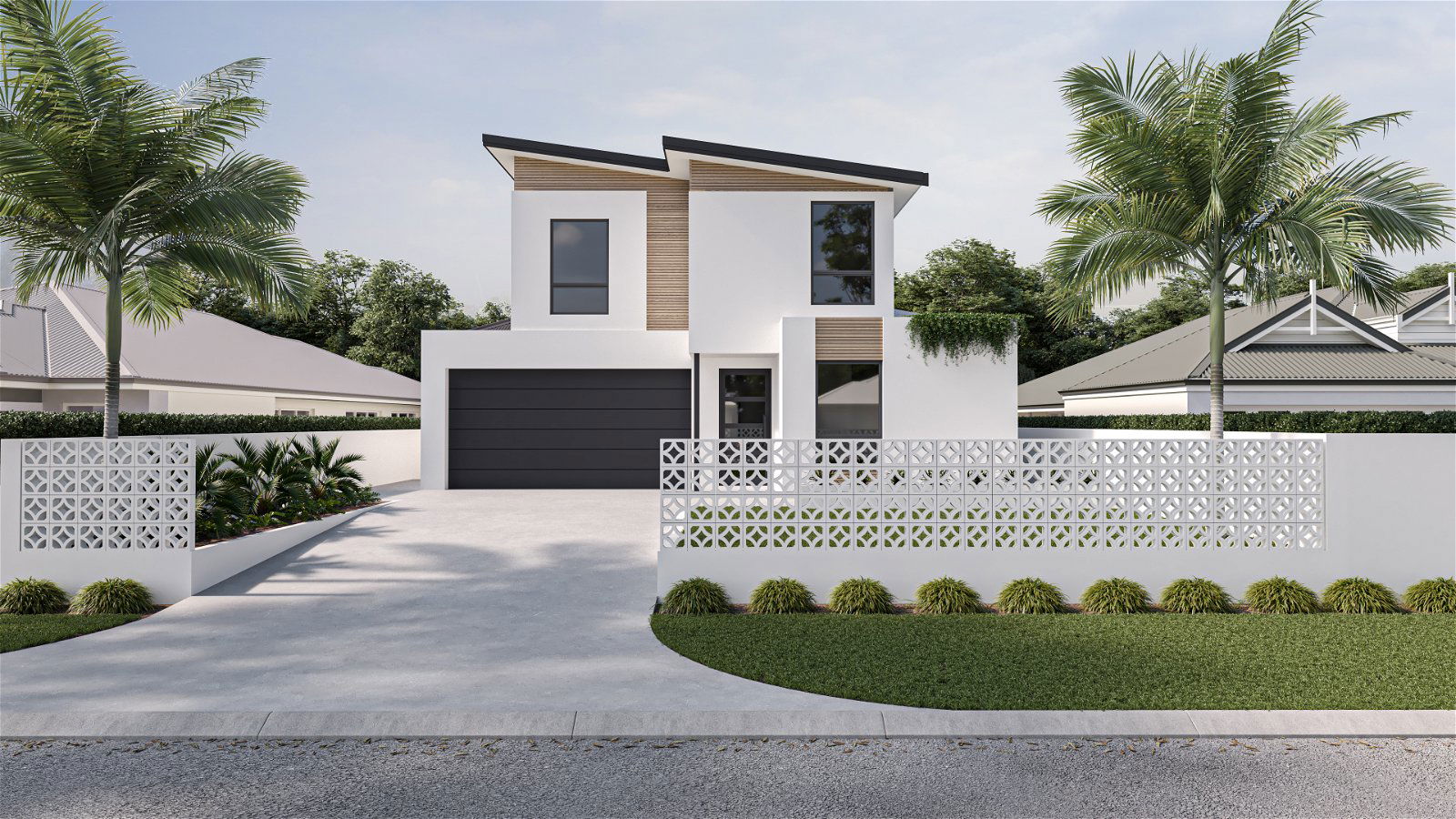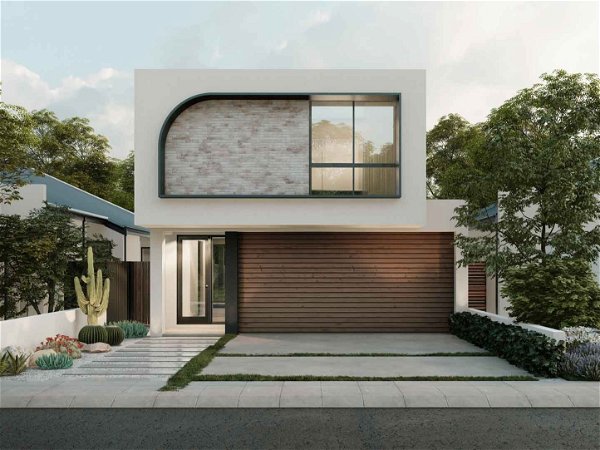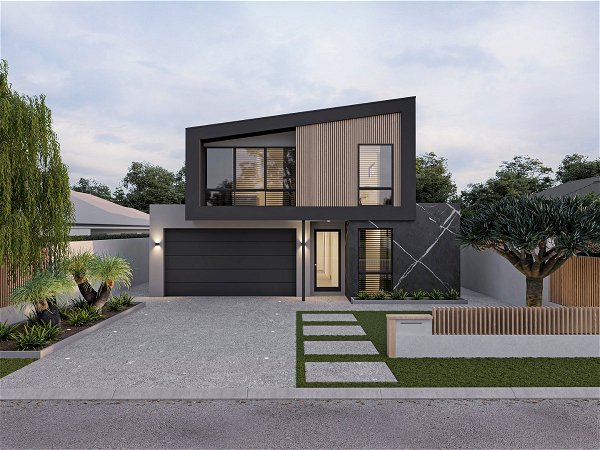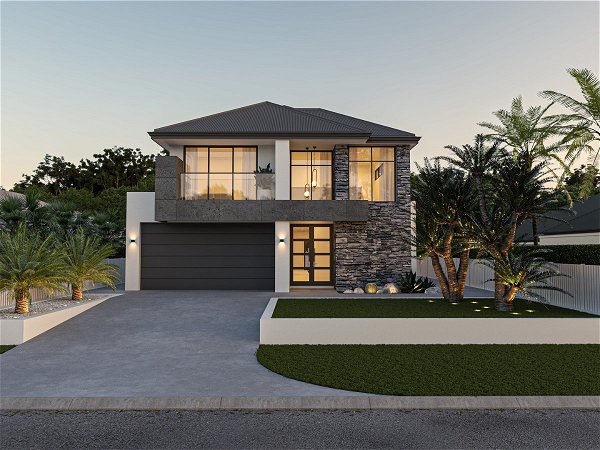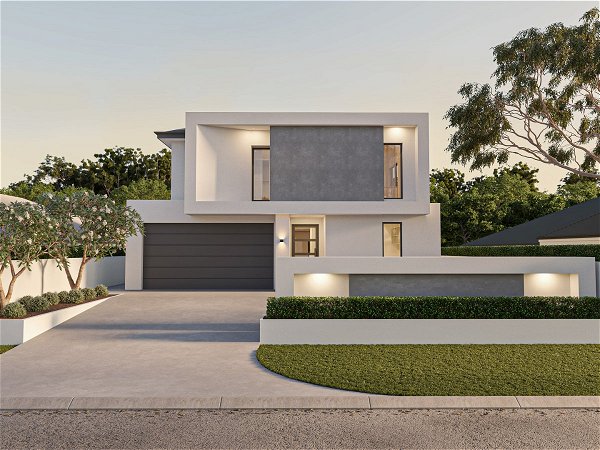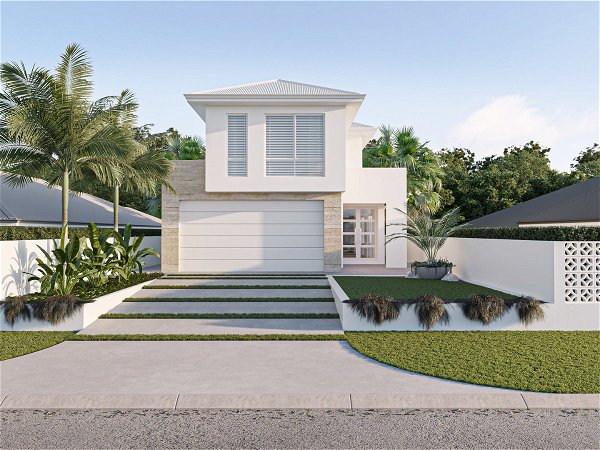Bohemian Lush
Free-spirited living
- 4
- 2
- 12.5m
With a stylish, beachy, Malibu inspired elevation, this home will help you break free from conventional norms and elevate your expectations.
Picture yourself on the expansive double alfresco, basking in the sun, sipping your favourite drink, or hosting unforgettable gatherings. And the heart of the home? It’s the sprawling U-shaped wrap-around kitchen, complete with a scullery fit for a gourmet chef’s wildest dreams.
But that’s not all – every inch of this space has been thoughtfully created. The ground floor boasts a private master suite, where adults can retreat in tranquil serenity at the end of a bustling day. Meanwhile, upstairs, the kids are living their best lives in spacious bedrooms and even have their very own living area. The whole family is ling their best life here!





