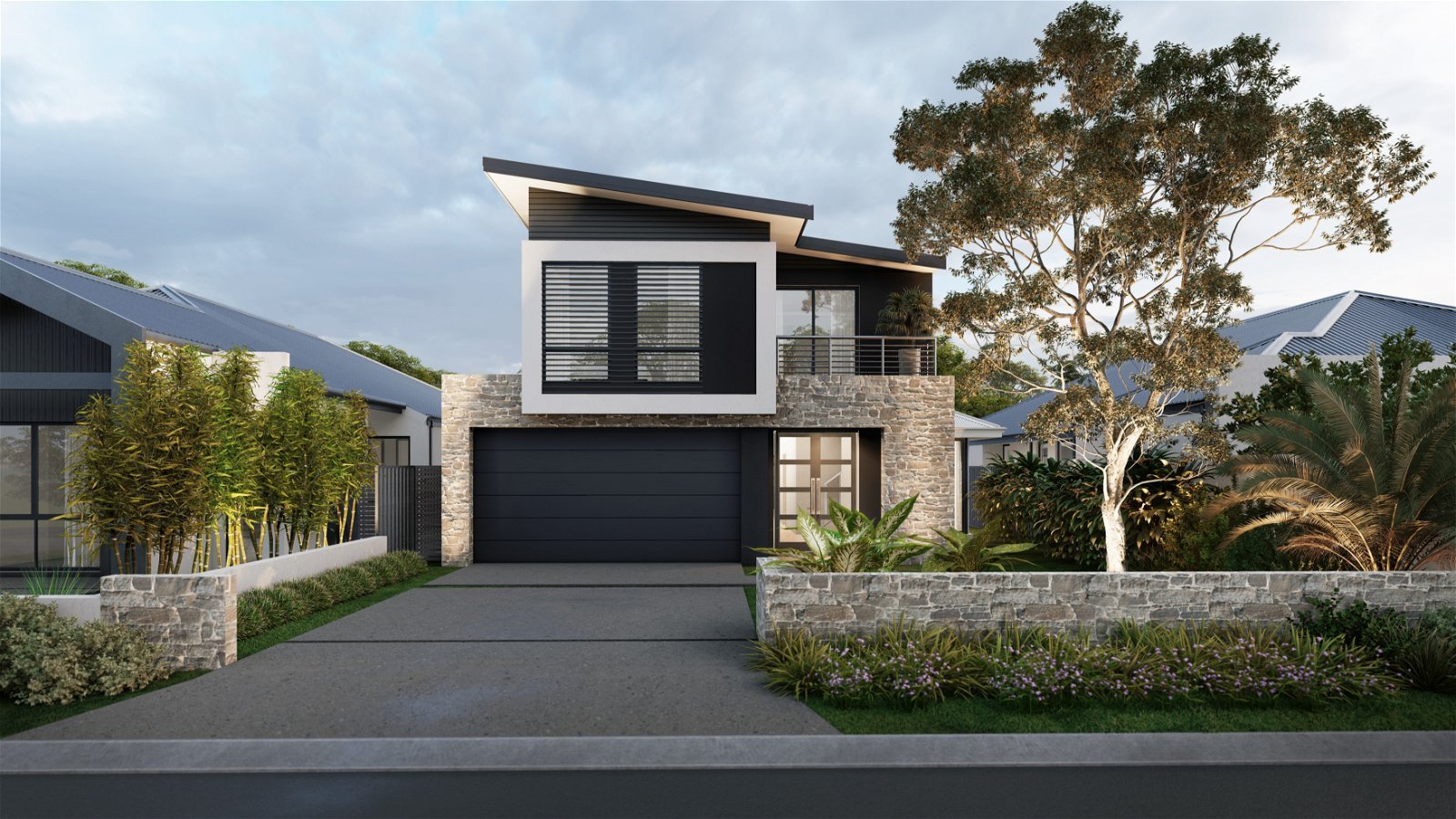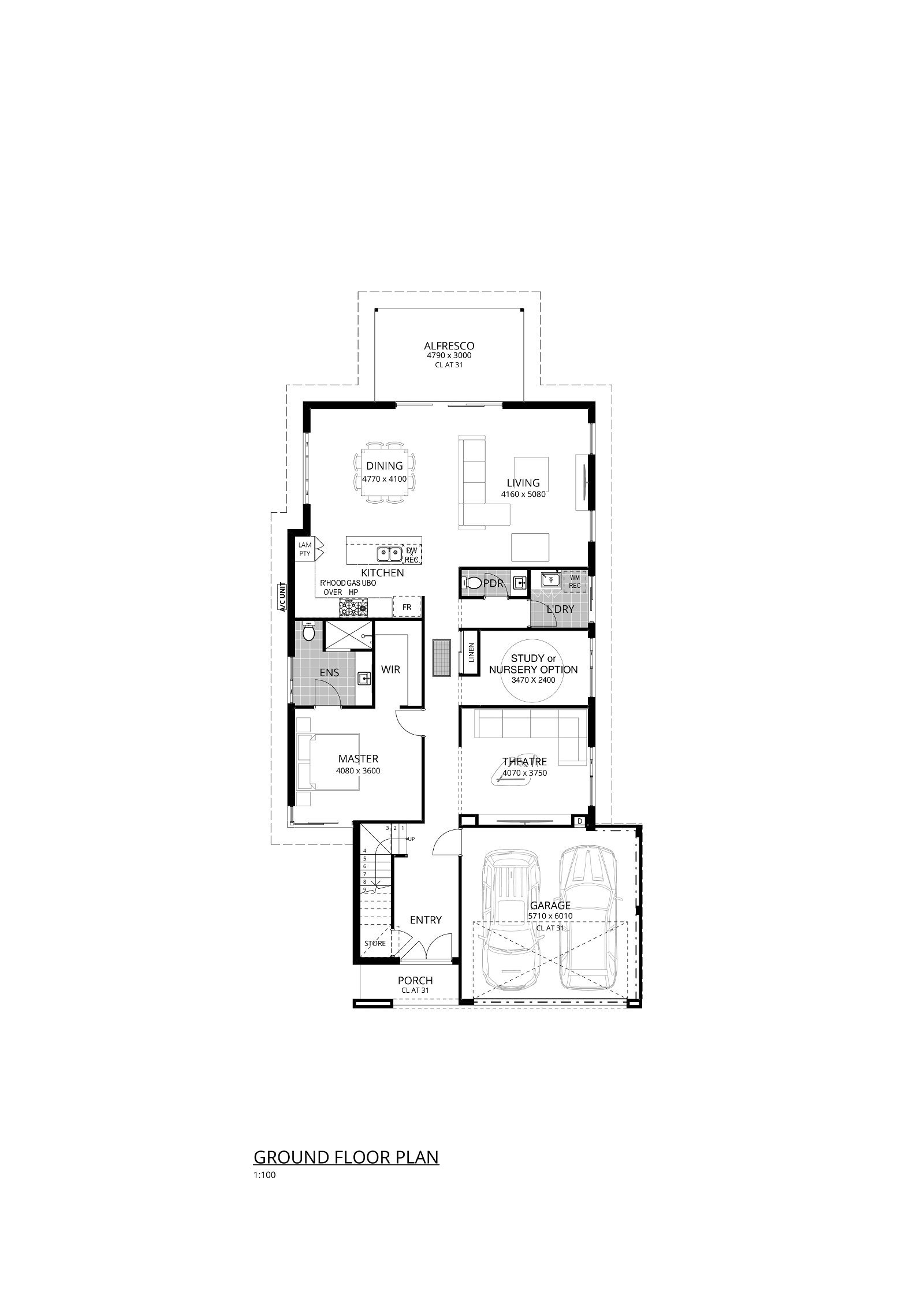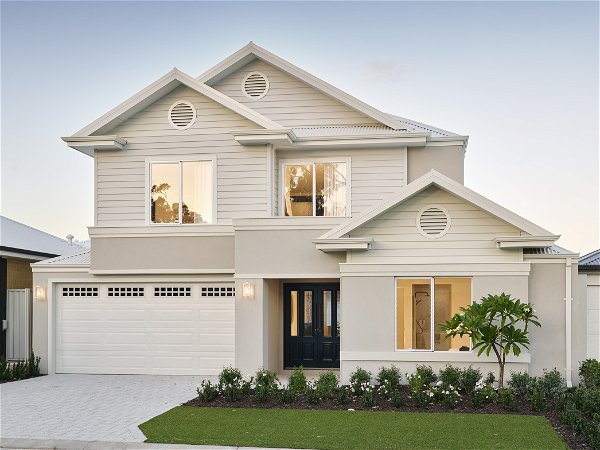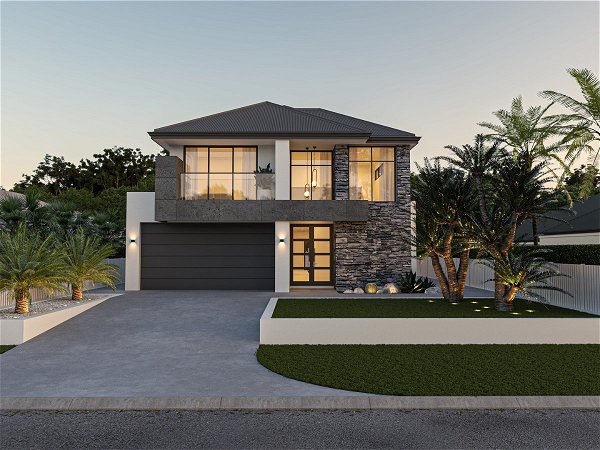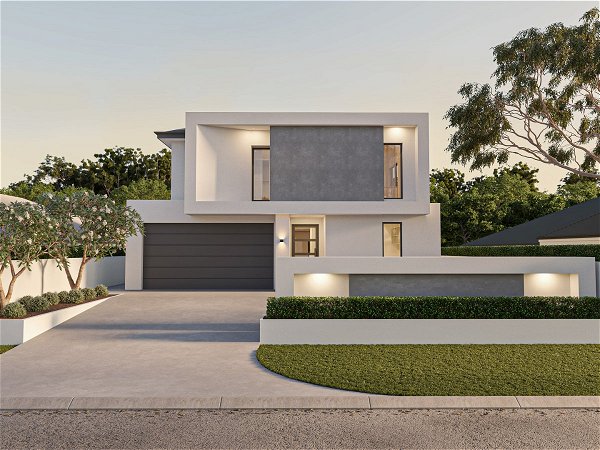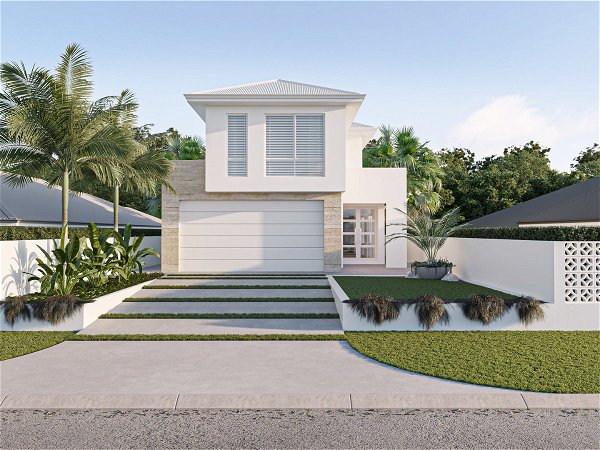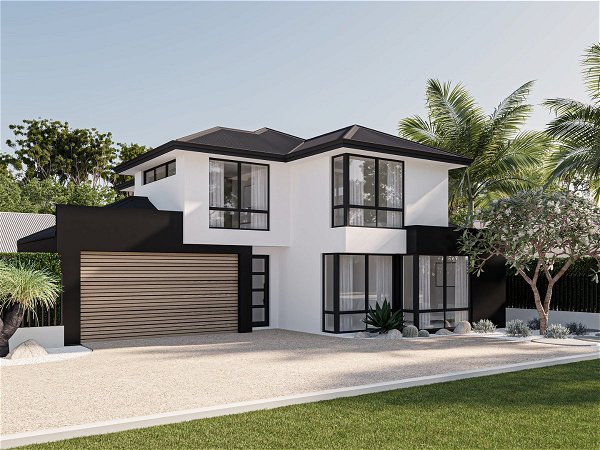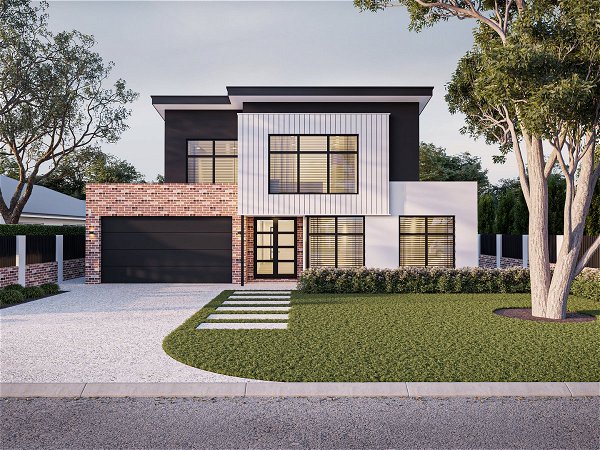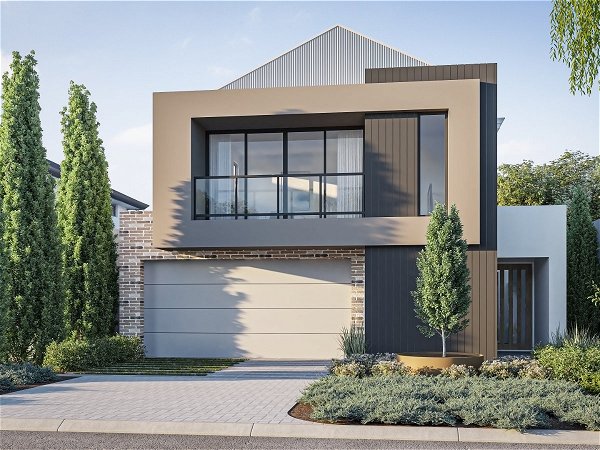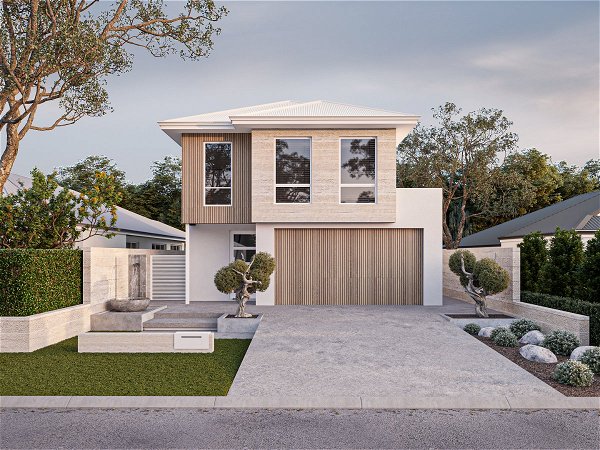Throwing Shade | 5 Bed
For the modern family
- 5
- 2
- 2
- 12.5m
With a gorgeous façade, intelligent rear living design and 270 degrees of natural light, everything has been meticulously crafted to enhance every aspect of your daily life. Designed with modern families in mind, this home caters to the needs of every member – teenagers get the upper floor with their own activity and balcony.
Once the kids are alright, the parents will smile knowing they now get the downstairs living areas, along with a generous master suite with walk in robes. With a theatre room to enjoy TV or movies in style, and a study for working from home, life is really easy in this design.
Large dining and kitchen areas spill out into the alfresco where day or night, it’s quiet and relaxing out the back. The clever layout allows for an abundant influx of natural light, which bathes the interior in a warm and welcoming glow.
This design is a true masterpiece, destined to be cherished by all who call it home.





