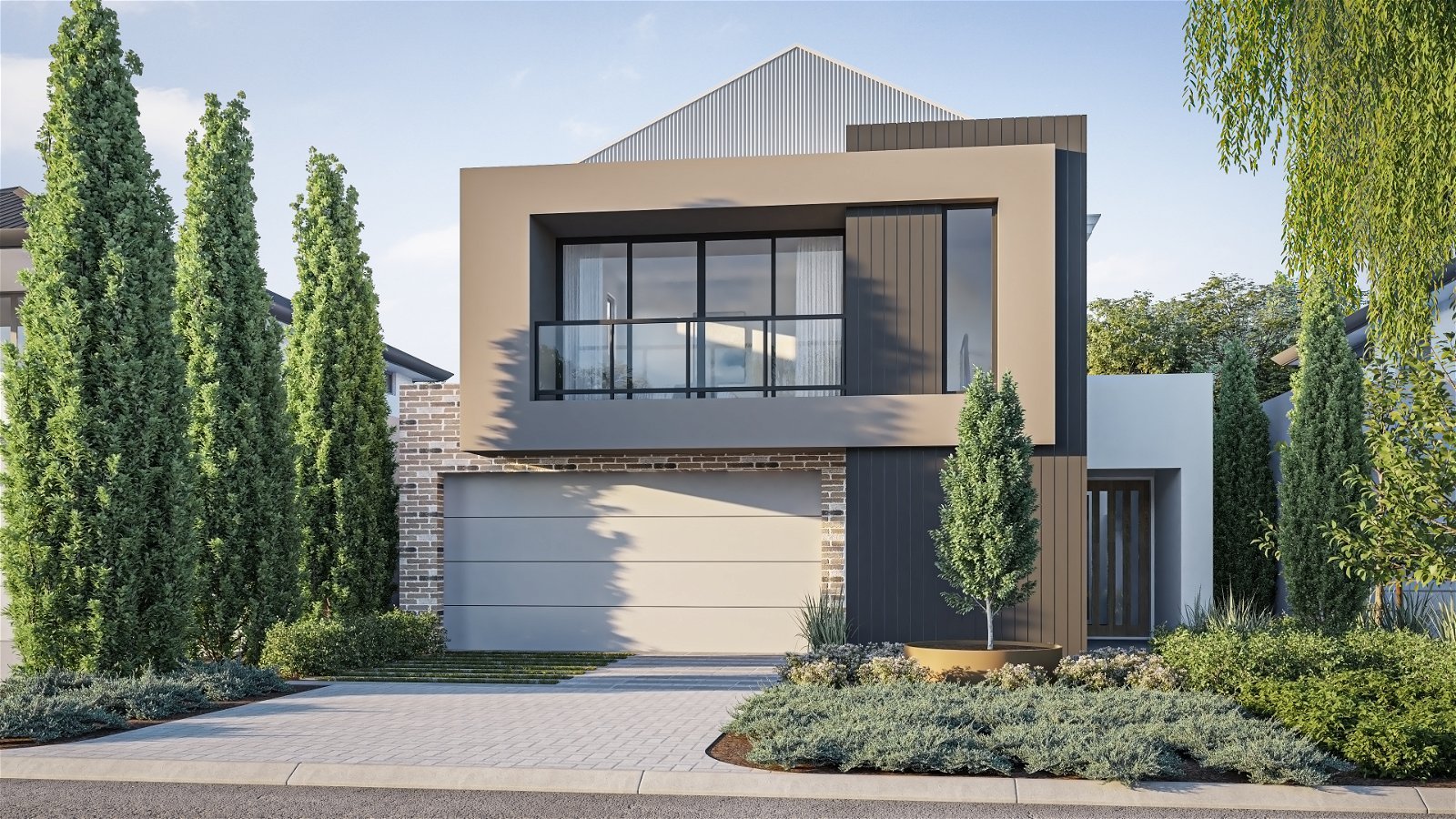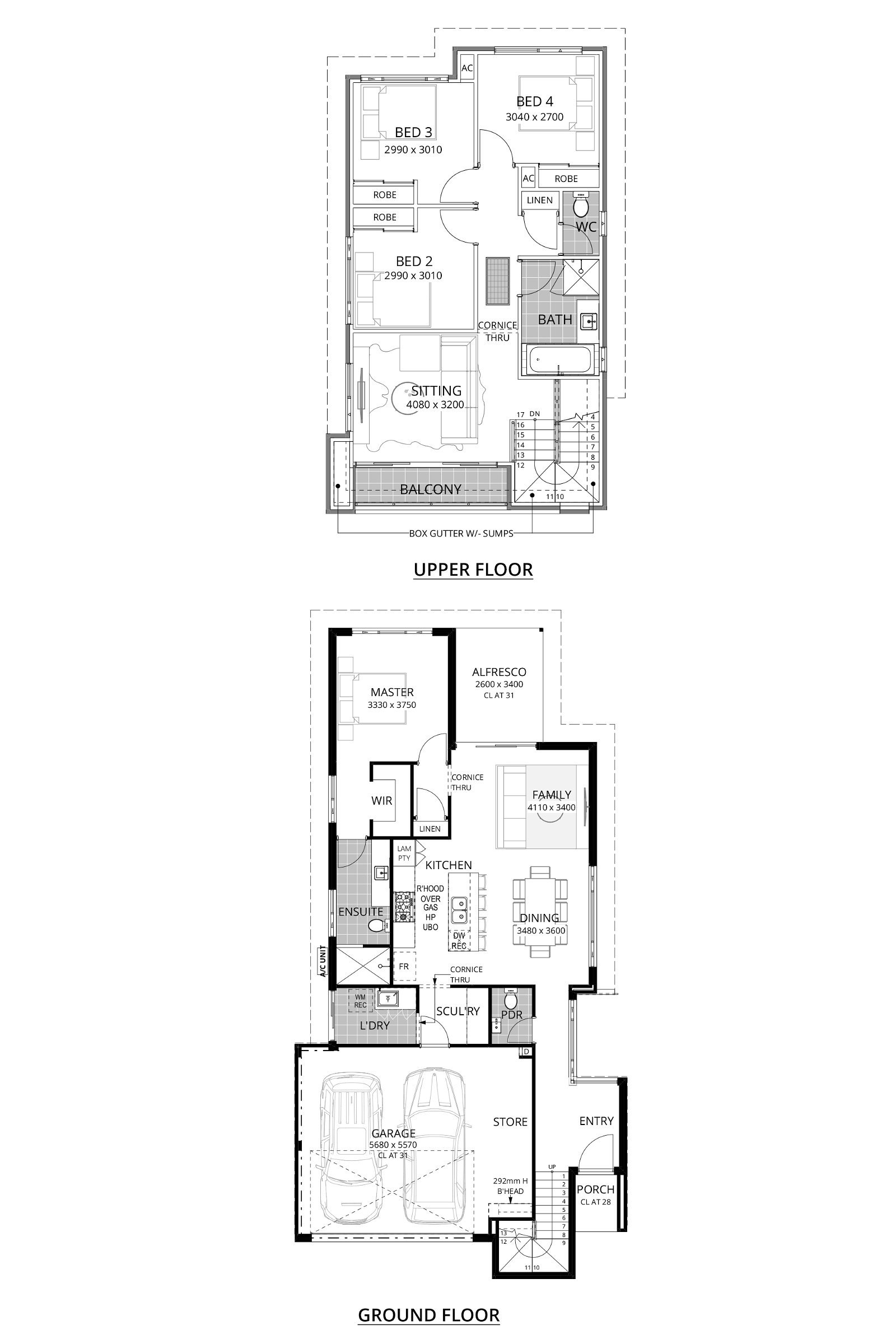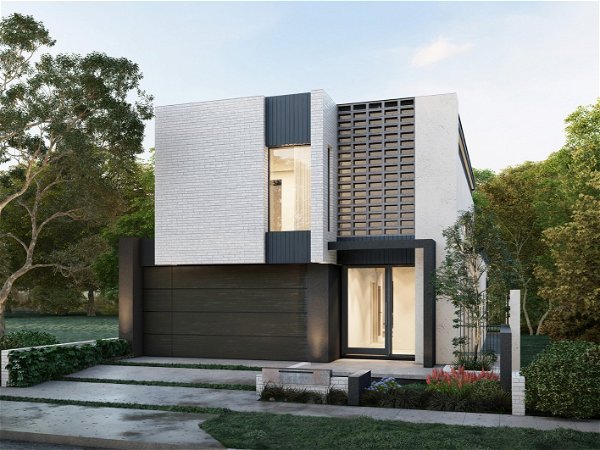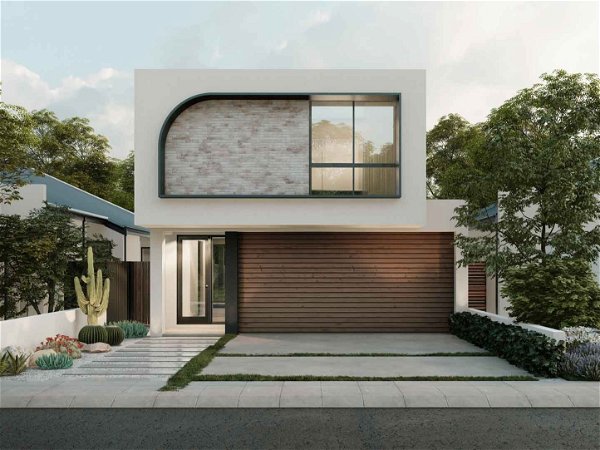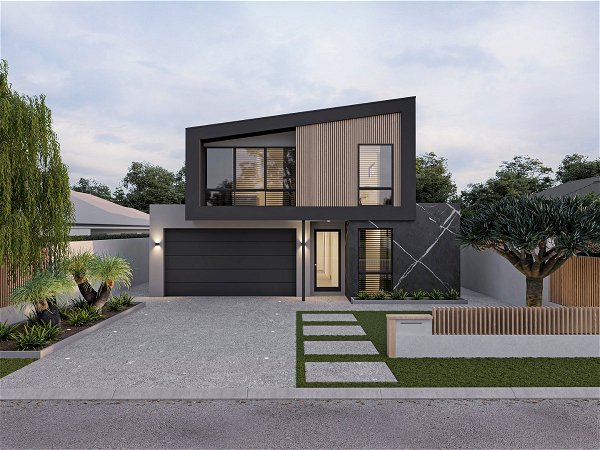Art House Executive
Prepare to immerse yourself in a luminous world of artistic living!
- 4
- 2
- 2
- 10m
Drawing inspiration from our award-winning Art House design, the Art House Executive uses an interplay of contrasting lines and a delightful fusion of materials to welcome you into a home filled with light and life.
Explore the lower level to discover the heart of the home, featuring inviting living spaces and a spacious master suite with ensuite, private WC and double-sized shower.
The open-plan kitchen, dining, and family areas extend effortlessly towards a pristine and expansive outdoor alfresco. Here, indulge in the luxury of a well-appointed scullery, meticulously crafted to ensure the enduring chicness of this artistic haven.
Ascend to the upper floor, which can be used for a children’s retreat with sitting room and balcony.





