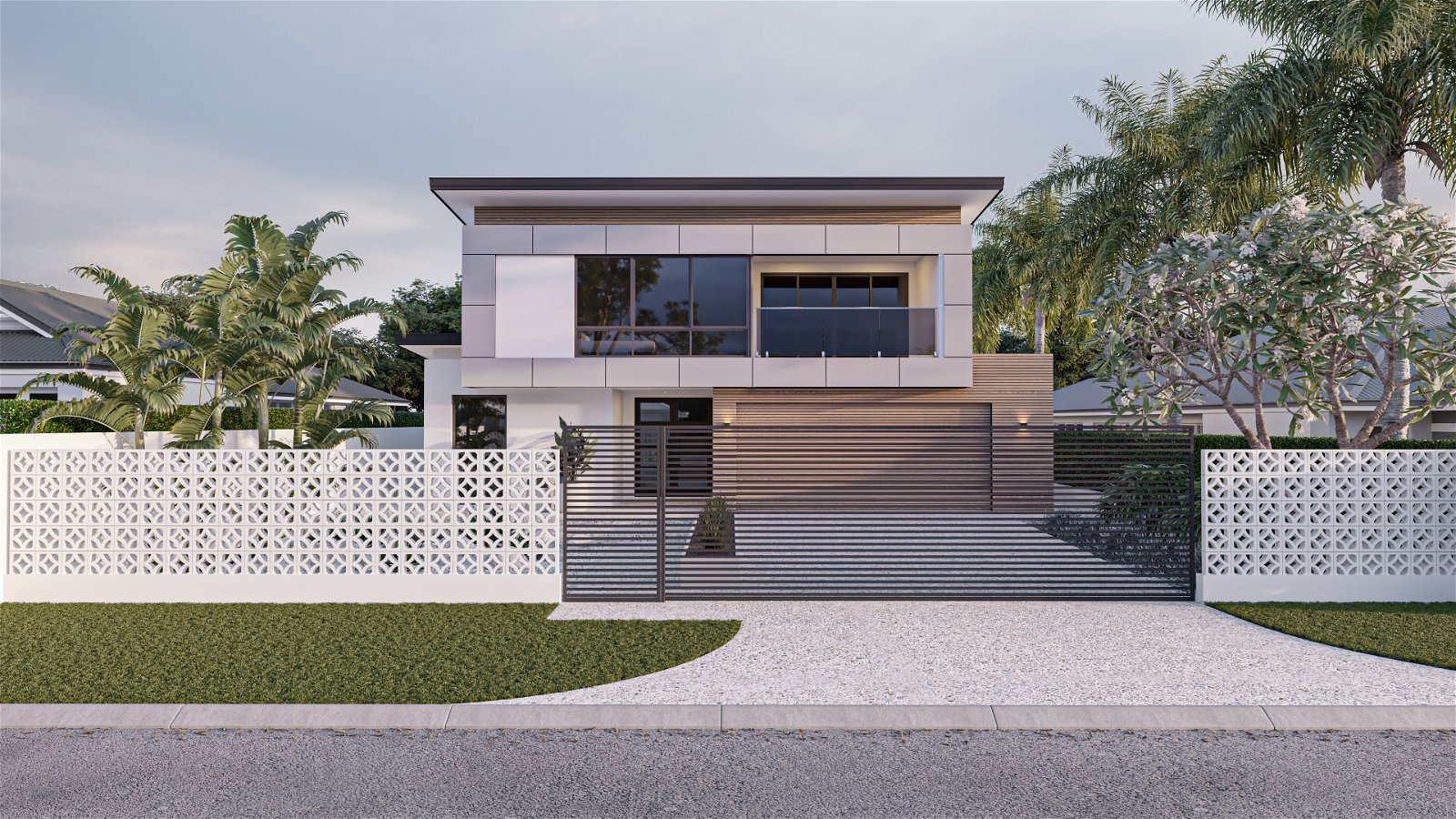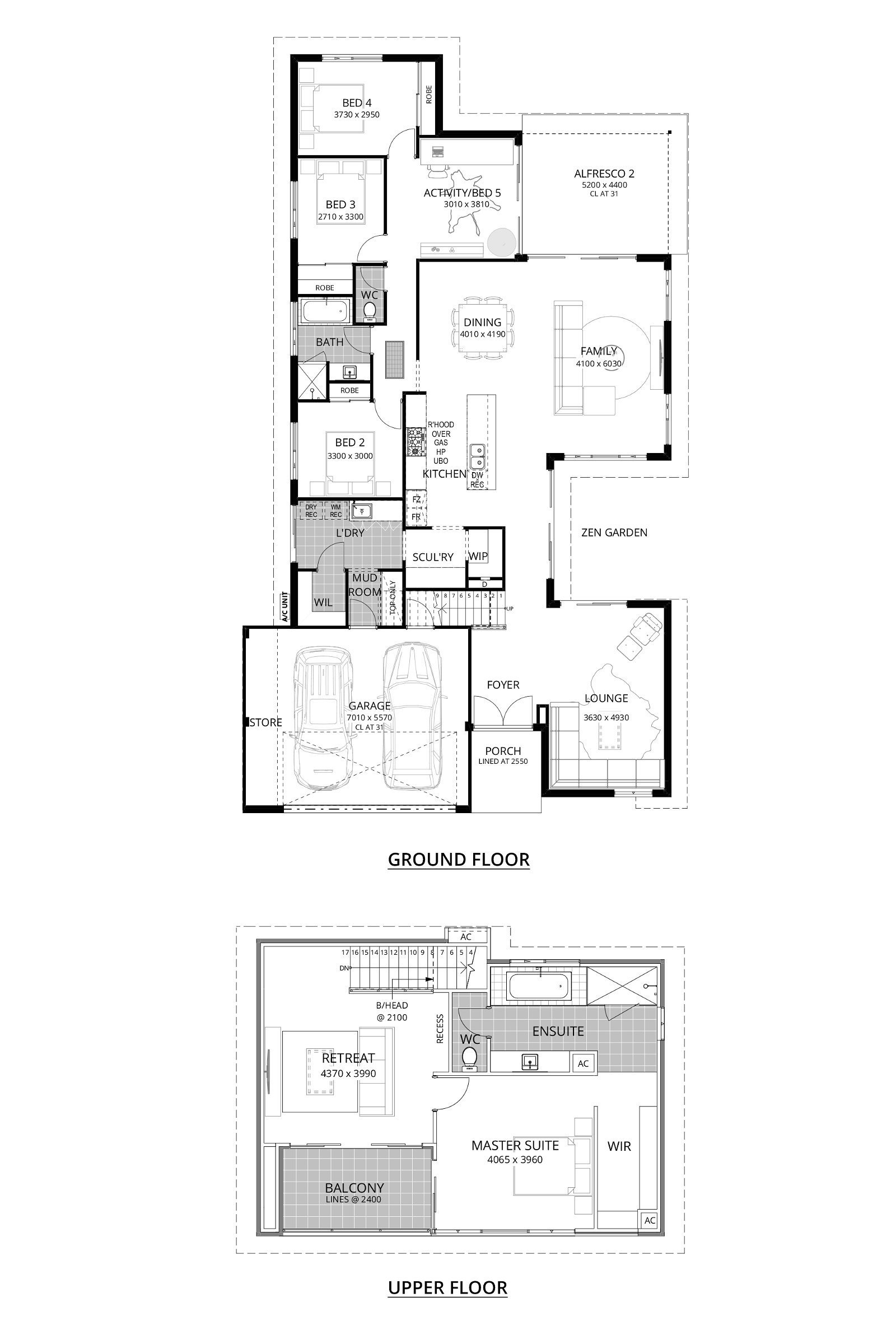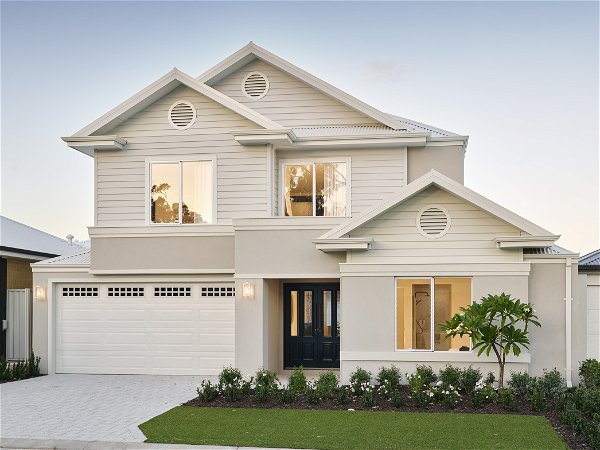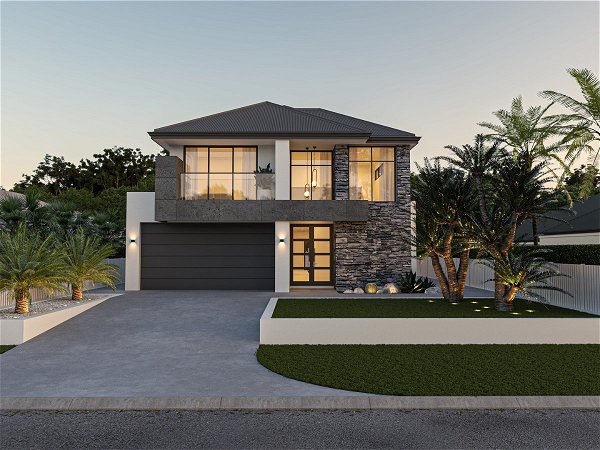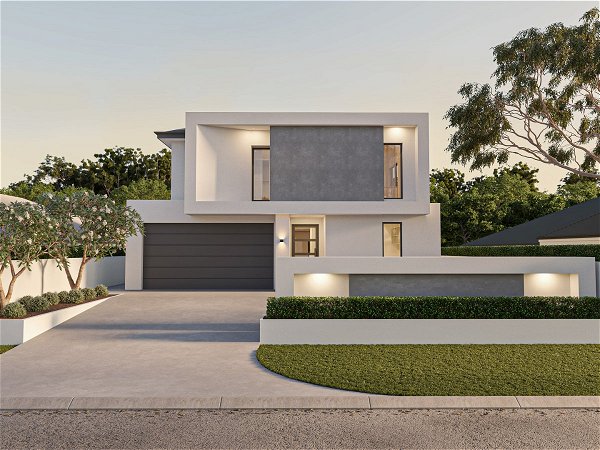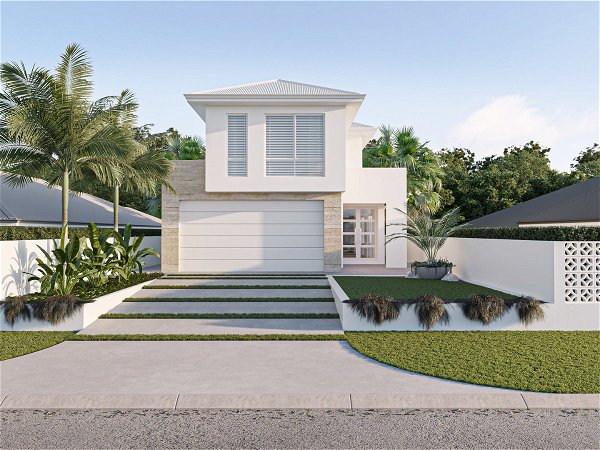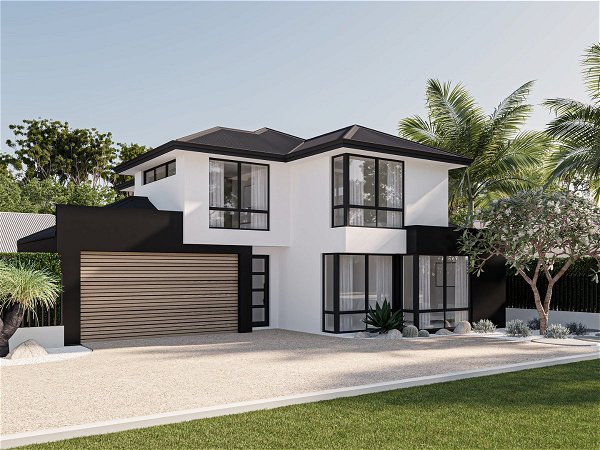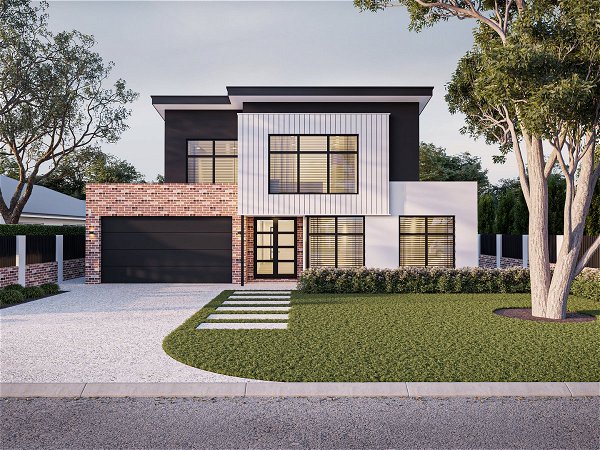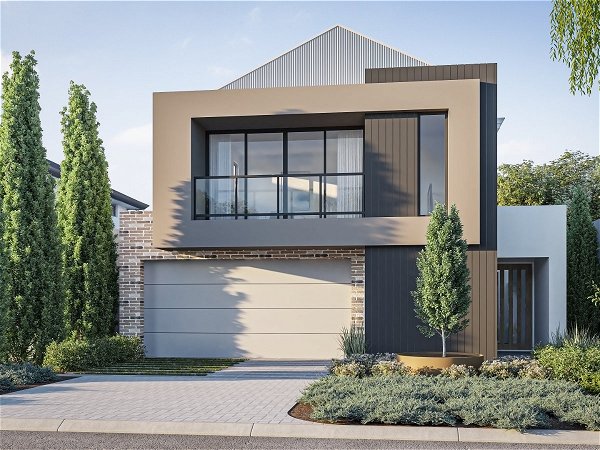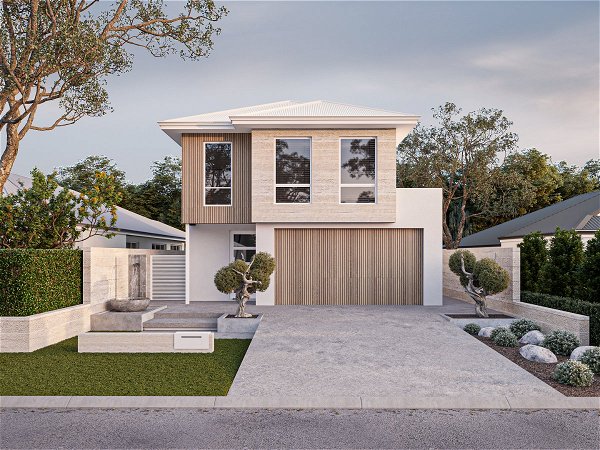Dream Generator | 4 Bed
Make your dreams come true
- 4
- 2
- 2
- 15m
Dreams have a habit of coming true, and this stunning family haven is living proof. Spanning two magnificent floors, it boasts several versatile spaces primed for play, relaxation, and unforgettable moments.
The upper floor is the realm of adults, where luxury meets boundless space. Here, the master suite reigns supreme, with a private balcony, a spacious ensuite, a walk-in robe, and tranquil sitting area. Picture yourself starting your day with a steaming cup of coffee, basking in the morning breeze on your private balcony, or shaking the day off in the evenings.
Back downstairs the whole family can meet in the huge open plan living and dining areas, hang out in the zen garden, or watch a movie in the front lounge area.
For cooking or entertaining, the stylish kitchen conceals a scullery and a walk-in pantry, ensuring that every detail is effortlessly perfected. And, for seamless indoor-outdoor living, all the living spaces seamlessly flow out to the inviting alfresco area.
As if that weren’t enough, the fifth bedroom is a blank canvas, eagerly awaiting your dream vision. Will it be a luxurious guest wing, a vibrant second activity hub, or something entirely unique? The choice is yours, and your dreams are the blueprint!





