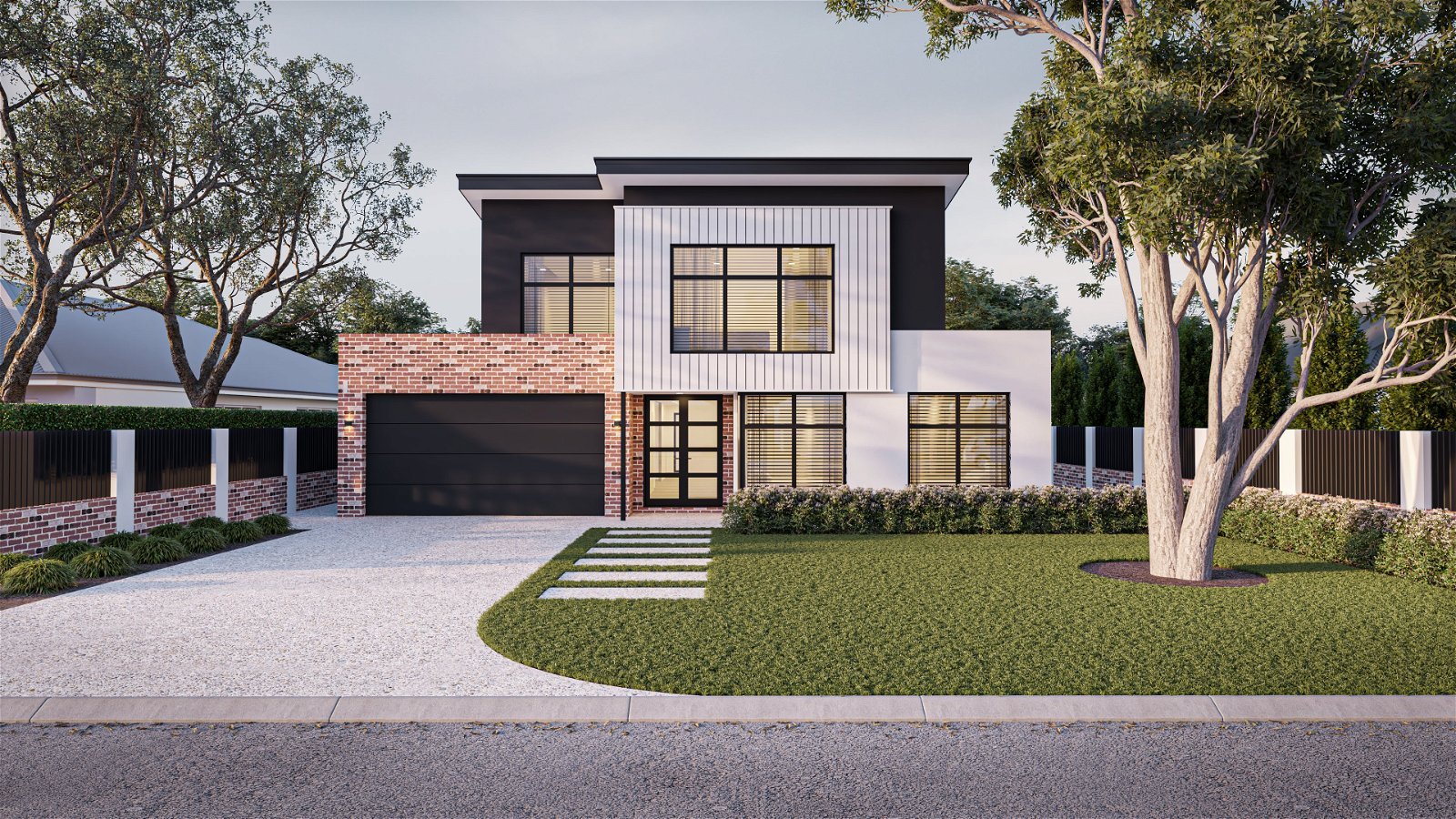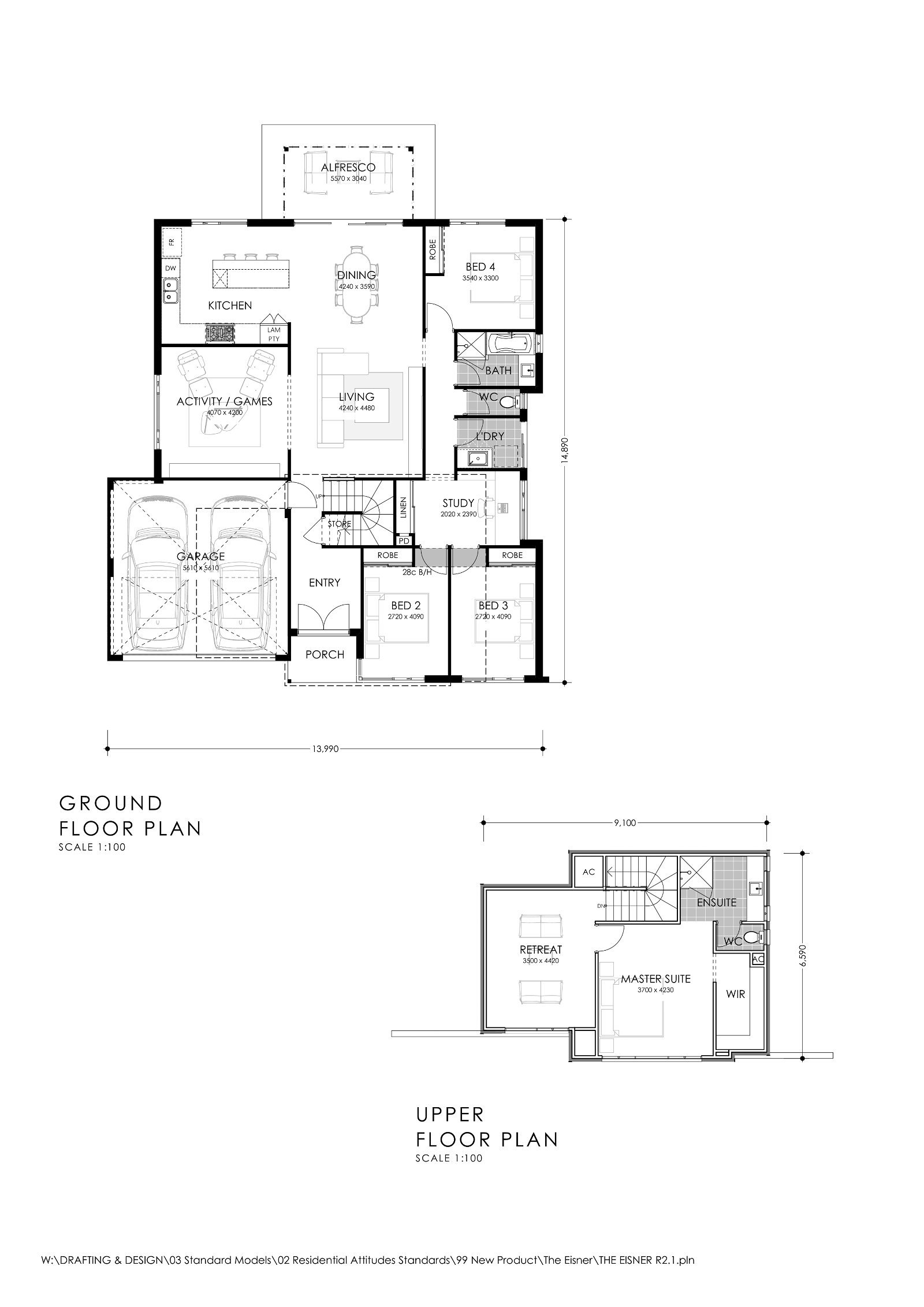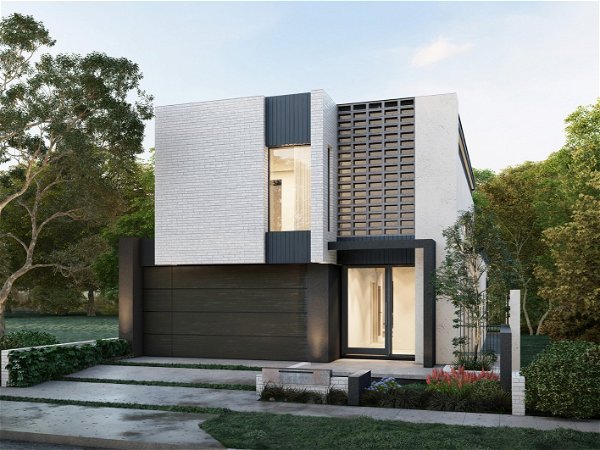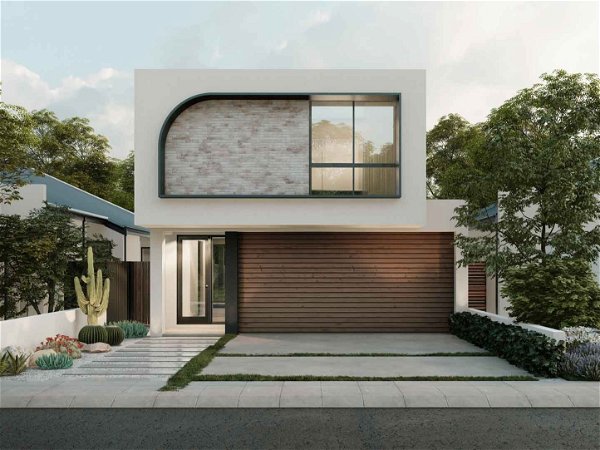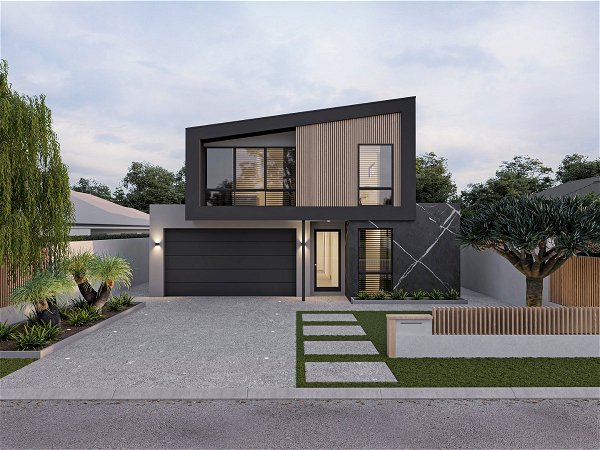Modern Family
Get ready for a home that gives everyone just what they need.
- 4
- 2
- 2
- 15m
This smart home design brings its A-game. From the ground floor with open plan living and a teenager’s wing, to the serenity of the upper floor with your own private master suite and retreat.
Family life is ready for a modern twist with this great value double storey to suit 15m estate blocks.
Unique elevation with fading skillion roof design gives this home some serious street appeal.
Come in through the generous porch and entry way, pop into the kids’ rooms, or head to work in the study. But for real fun, go directly to the activity/games area or alfresco. Here you can all be together when it counts, or simply relax individually if the day has been long.
This is a home that’s as spacious as your dreams, so get set to unwrap a home that’s got everyone covered.
Disclaimer:
*Please note: Images are for illustrative purposes only. Inclusions and elevations may slightly vary between models.





