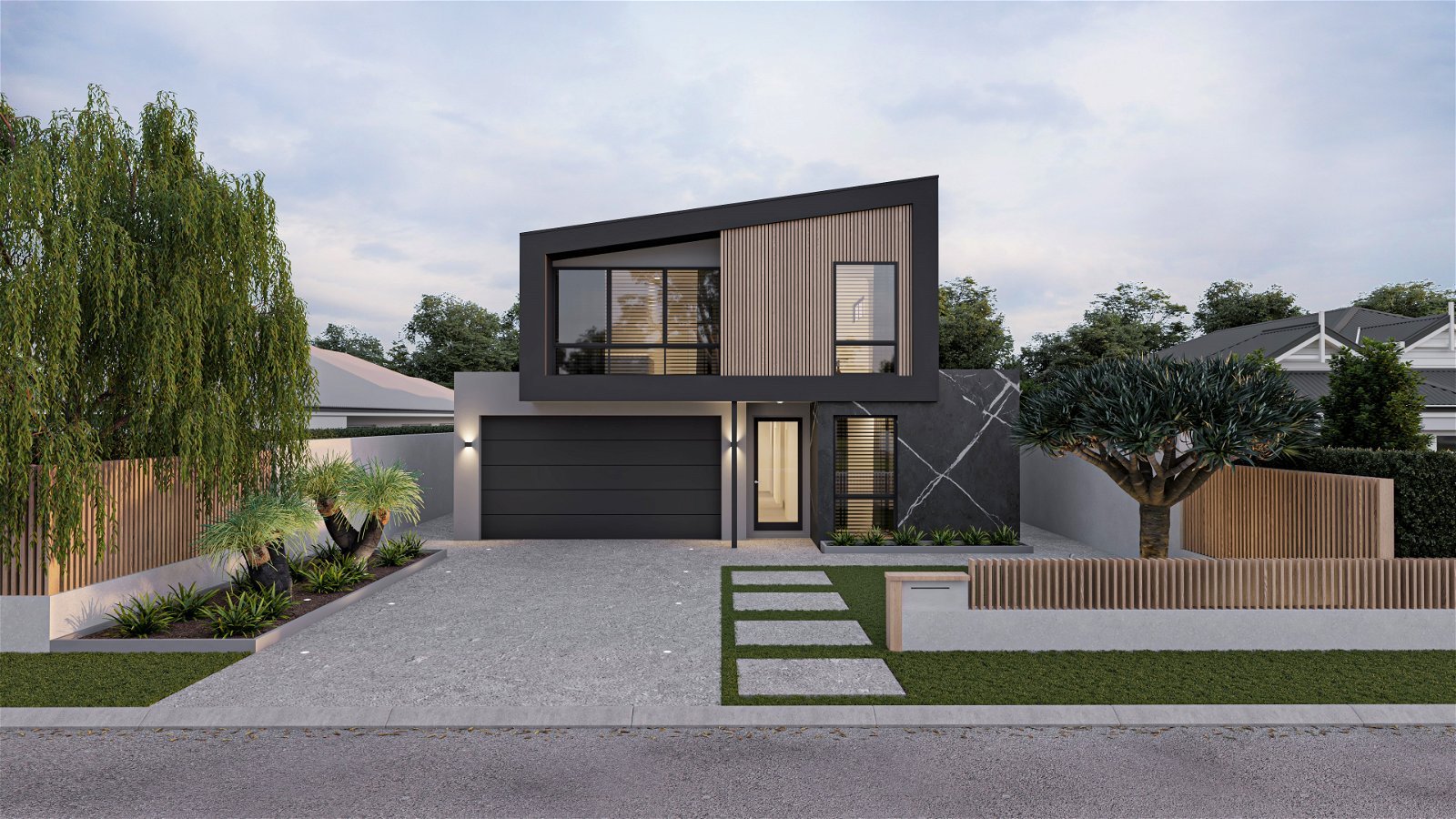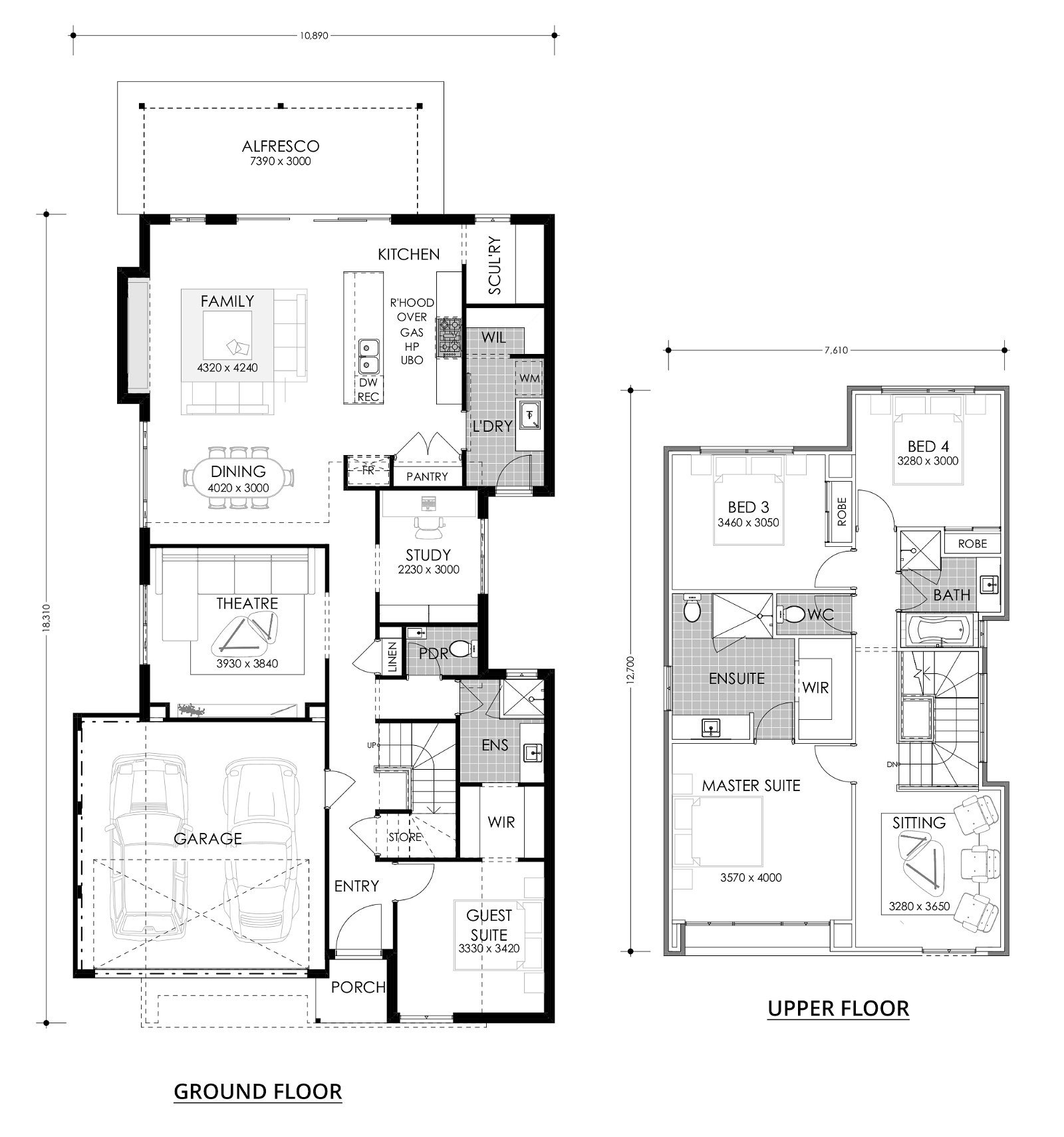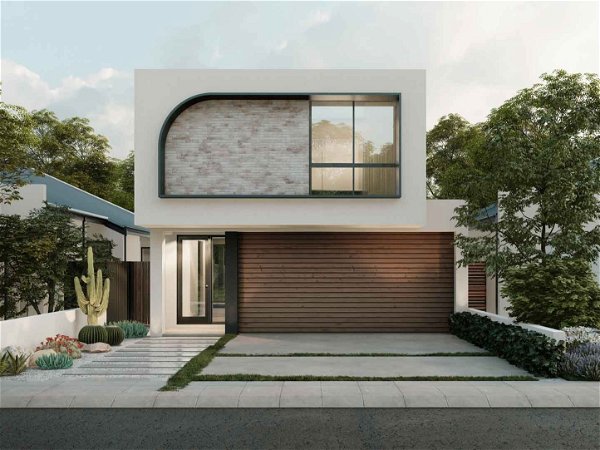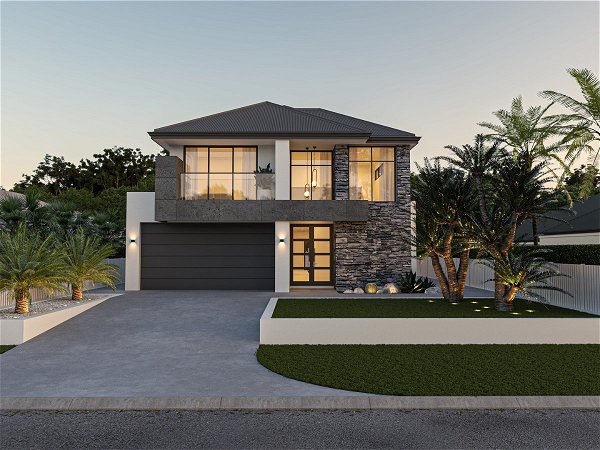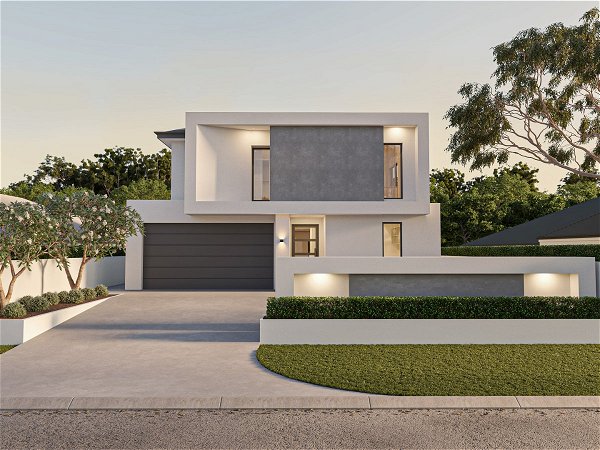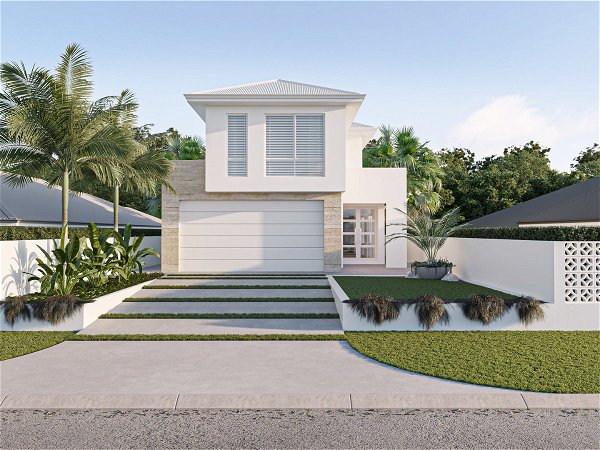Maverick Mansion
Break free from boring
- 4
- 3
- 2
- 12.5m
What do you call someone who refuses to play by the rules, shows off some rad skills, and does things their own way? That’s right: a maverick.
In this design, we give you a unique three-bathroom design with up to five bedrooms, including luxurious guest suite + ensuite. Rent out this space or provide an escape for your overseas travellers. This home design breaks free from the boring, and gives you a home to reflect who you are and how you want to live.
Say goodbye to boring elevations. This contemporary unique façade will be the envy of your neighbours. With oodles of character on the outside, and oodles of space inside, this home pushes the envelope when it comes to finding distinctive ways to live.
Large rear living with chef inspired kitchen + scullery combo and double alfresco makes this home the ultimate entertainer. Intelligent upper floor design with room for kids of all ages, plus a spacious master suite with separate parents sitting area and retreat.





