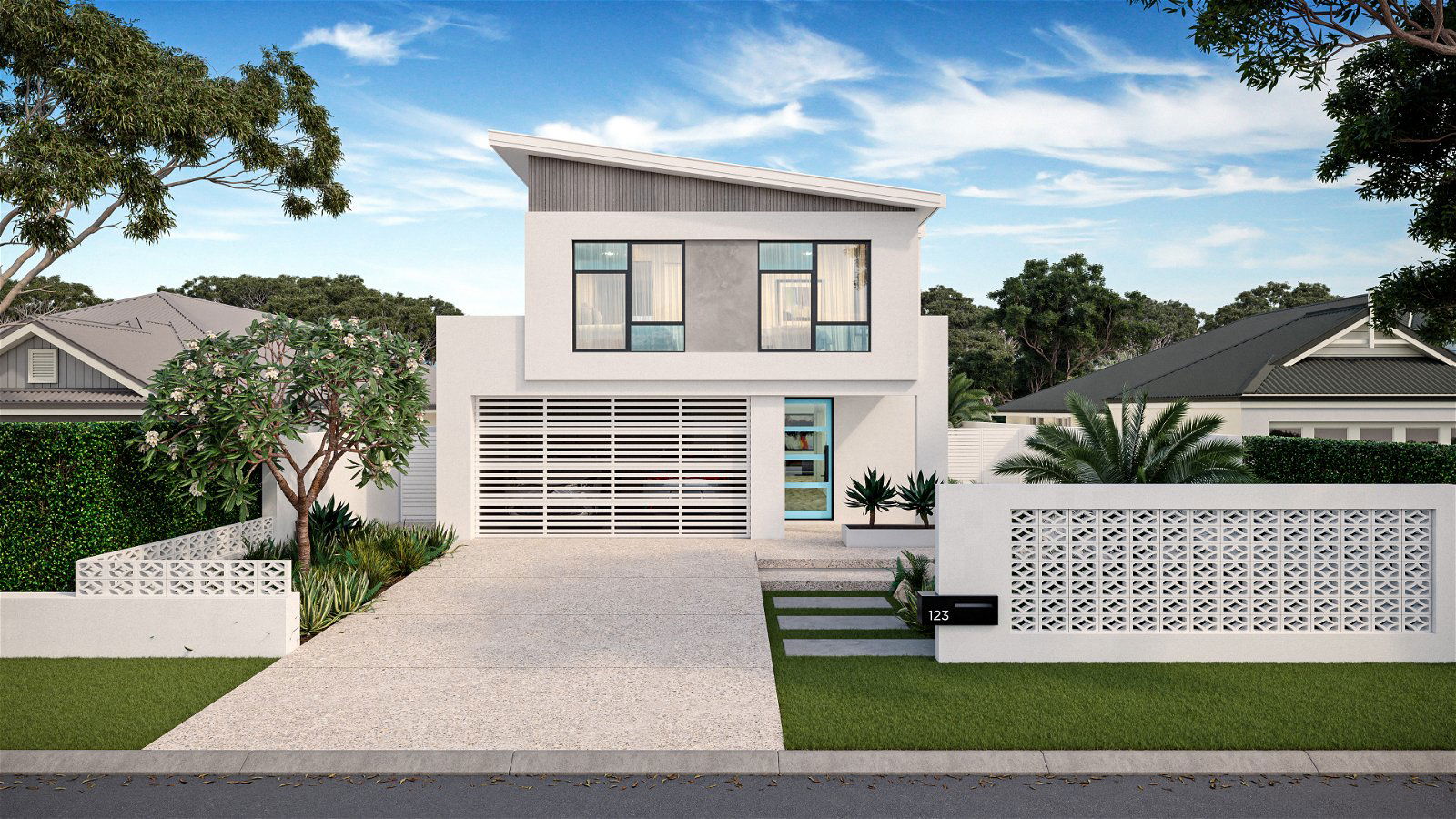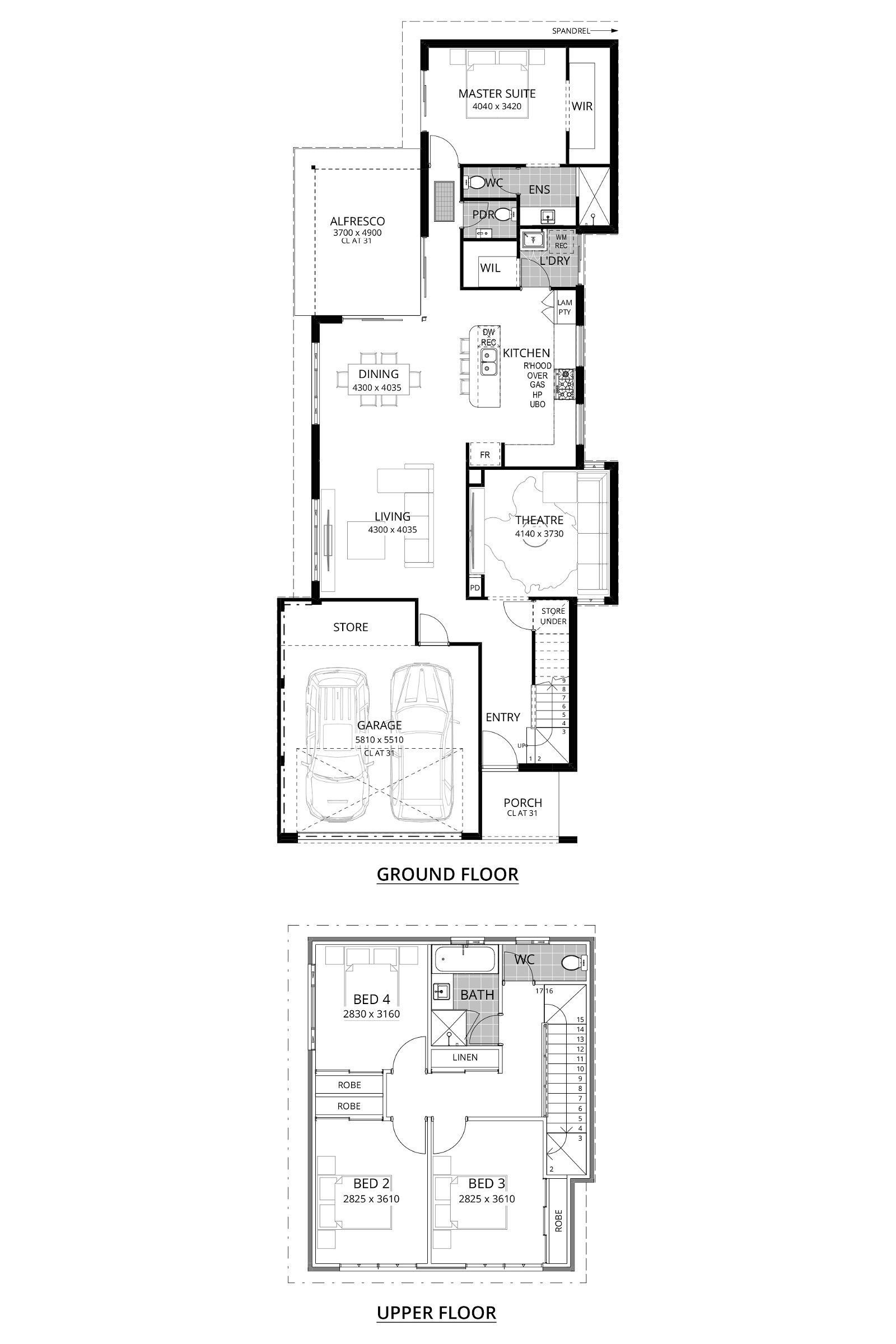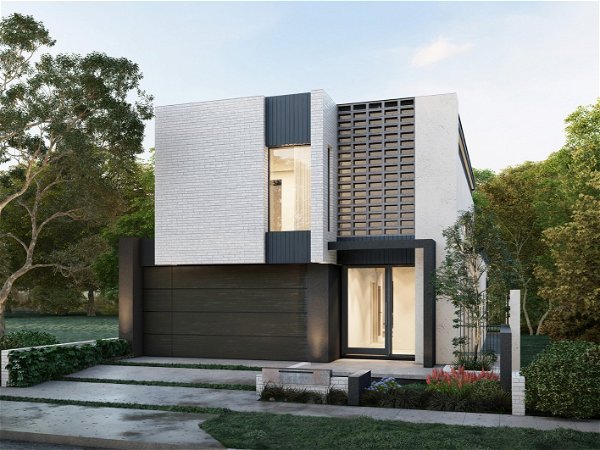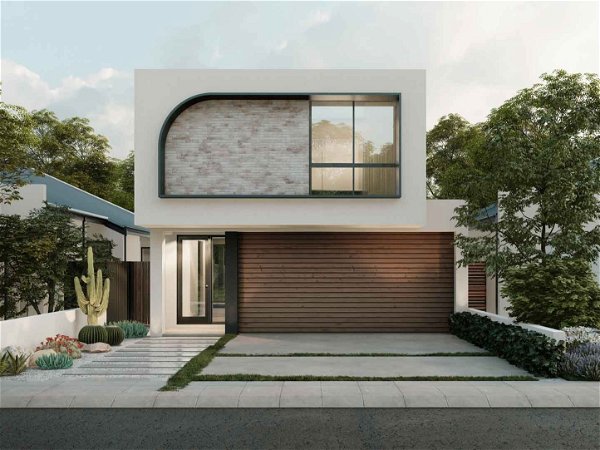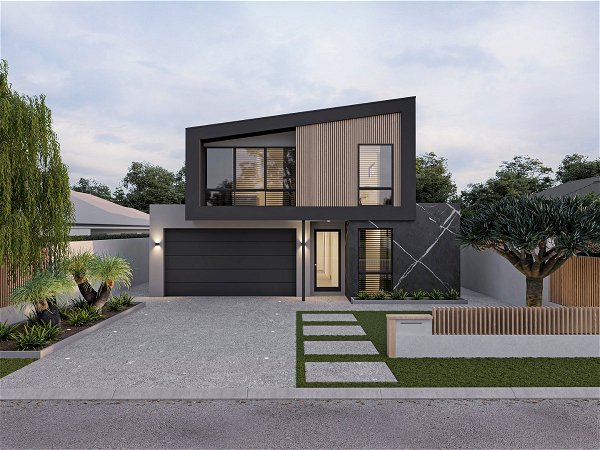Cali Crib
The coolest crib in town
- 4
- 2
- 2
- 10m
- 254.34m2
Blue skies every day with a truly unique elevation including a splash of colour. What a unique way to make a visual impact on your street and add some excitement to the neighbourhood.
Step inside and immerse yourself in the heart of luxury living! The central ground floor beckons with its spacious, L-shaped kitchen – an entertainer’s dream. Whether it’s hosting lively gatherings, throwing unforgettable parties, or just kicking back and relaxing, this space has it all. And if you’re in the mood for a cinematic adventure, the theatre room awaits your command. Alternatively, step out into the inviting alfresco area to enjoy the natural surroundings.
With a super-private, hotel-inspired rear master suite, you have a sanctuary of relaxation that’ll whisk you away from the everyday hustle and bustle. And when it’s time for the little ones to have their share of fun, the upper floor is their domain. With their very own bathroom, it’s a space where their imaginations can run wild and their dreams can soar.
This is not just a home; it’s an experience waiting to be embraced.





