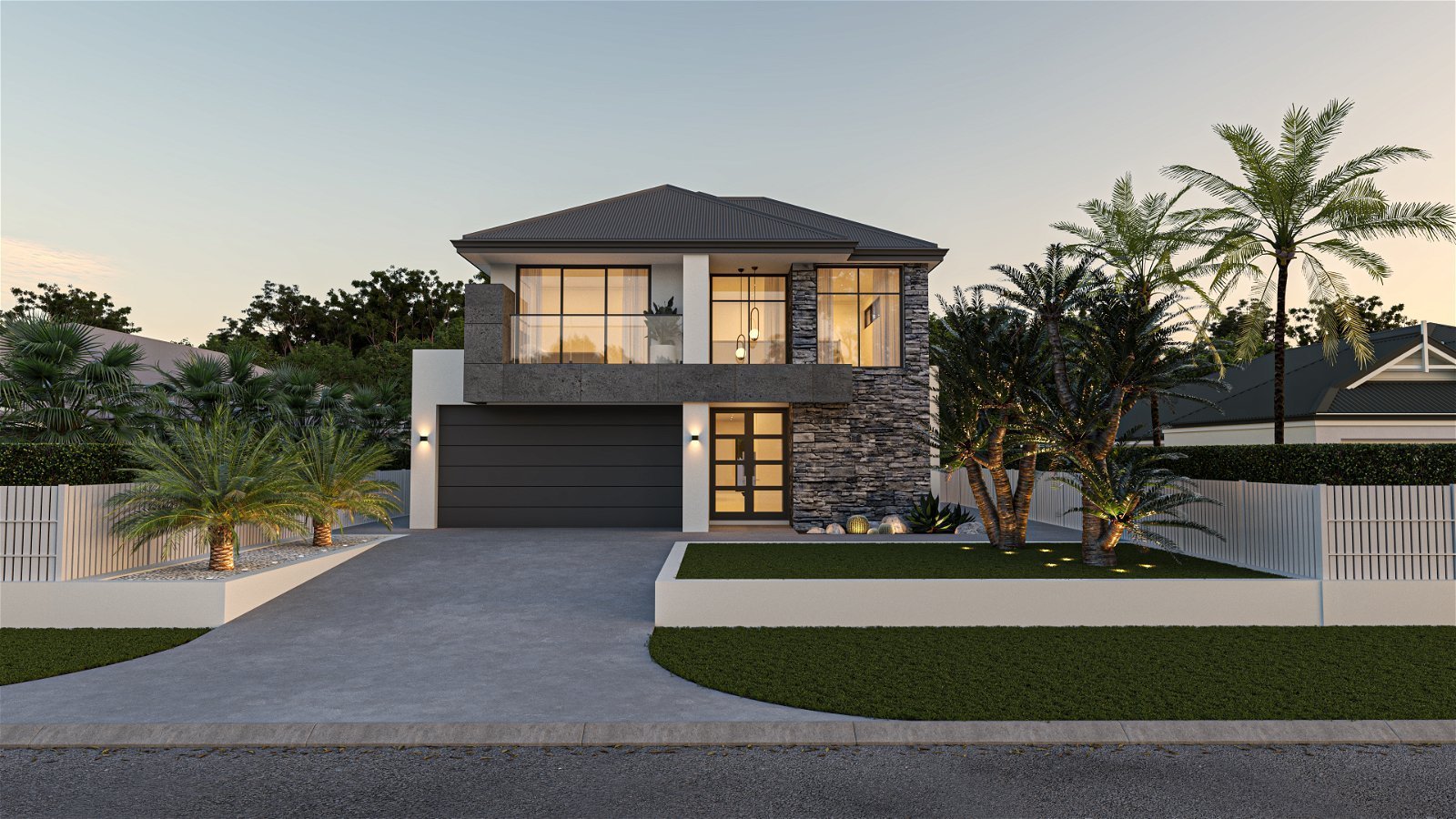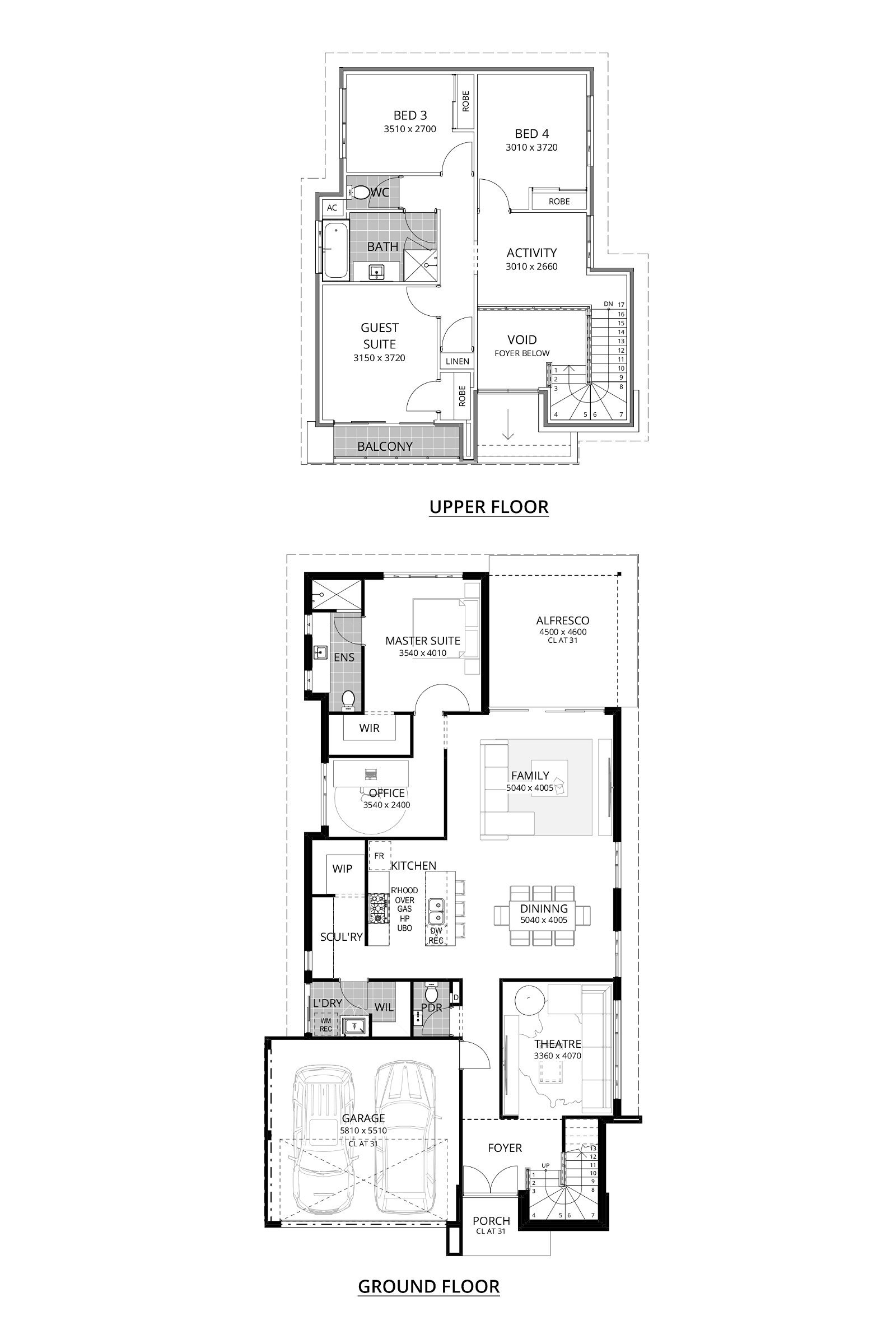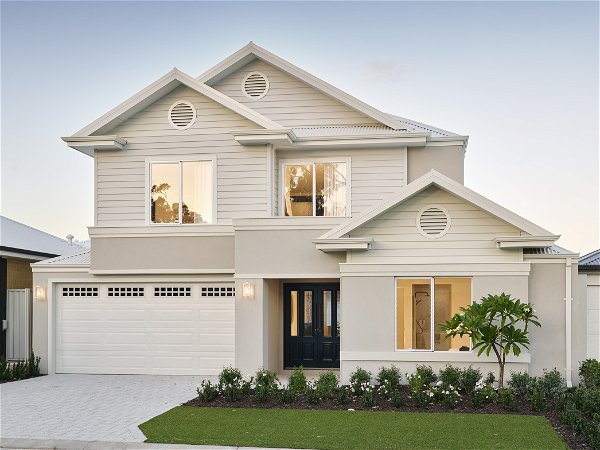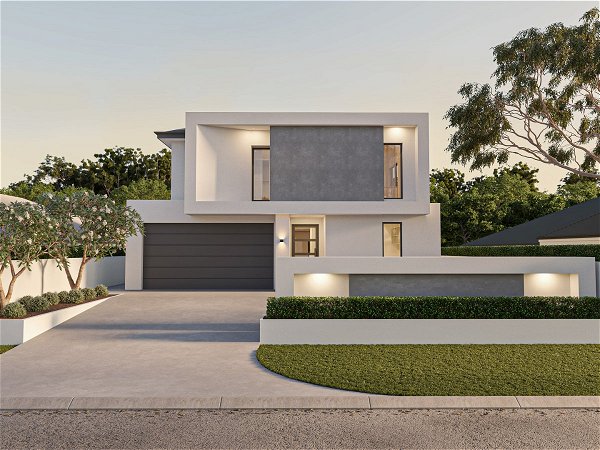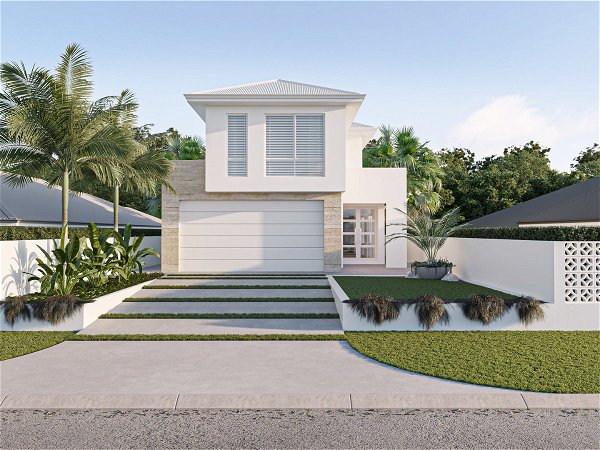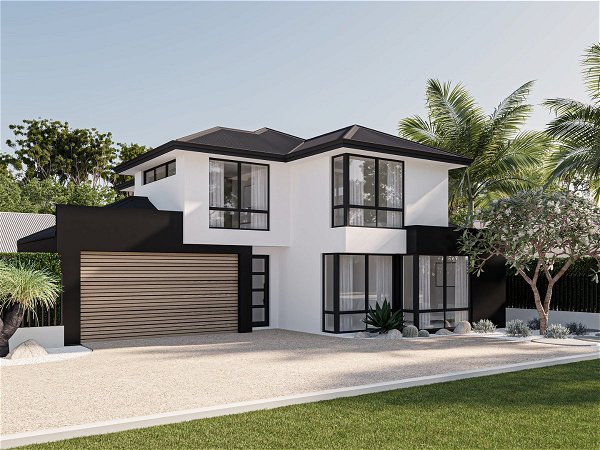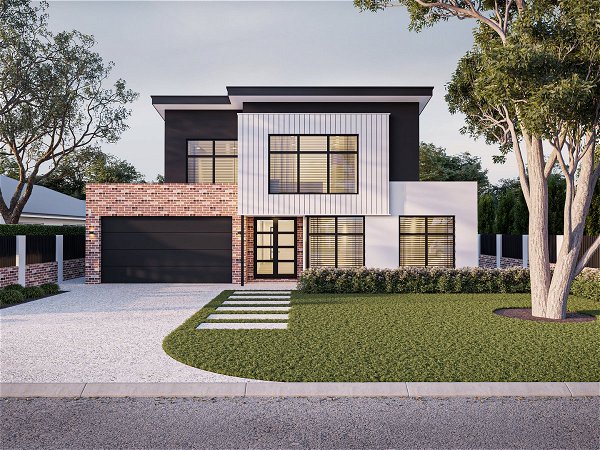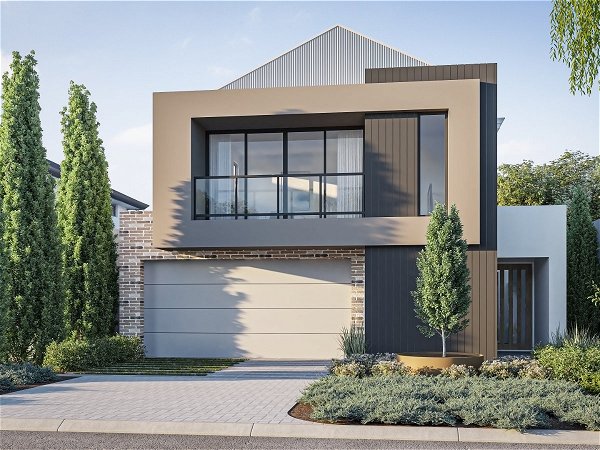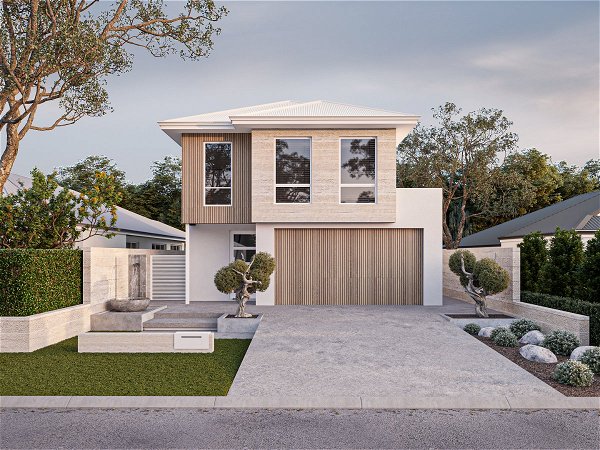Visceral Vision
- 4
- 2
- 2
- 12.5m
Visceral Vision – a living masterpiece that hits you right in the feels.
The rear master suite is so private; you’ll think you’ve stumbled into a secret getaway – think hotel vibes, minus the hidden minibar charges. And oh, that view of your backyard? It’s basically your own personal Netflix for nature.
The rest of the bedrooms are upstairs, giving kids or guests space and privacy in spades.
Let’s talk about the open-plan side living areas because, let’s be real, who needs walls when you can have a seamless flow from room to room? It’s like a real-life game of Pac-Man, but with way comfier couches.
Now, onto the theatre room – it’s not just a room; it’s the stage for your own personal sitcom, drama, or epic gaming battles. Choose your adventure.
Feeling peckish? The open-plan kitchen and dining areas have you covered. And there’s a scullery and a walk-in pantry to help keep things in order.





