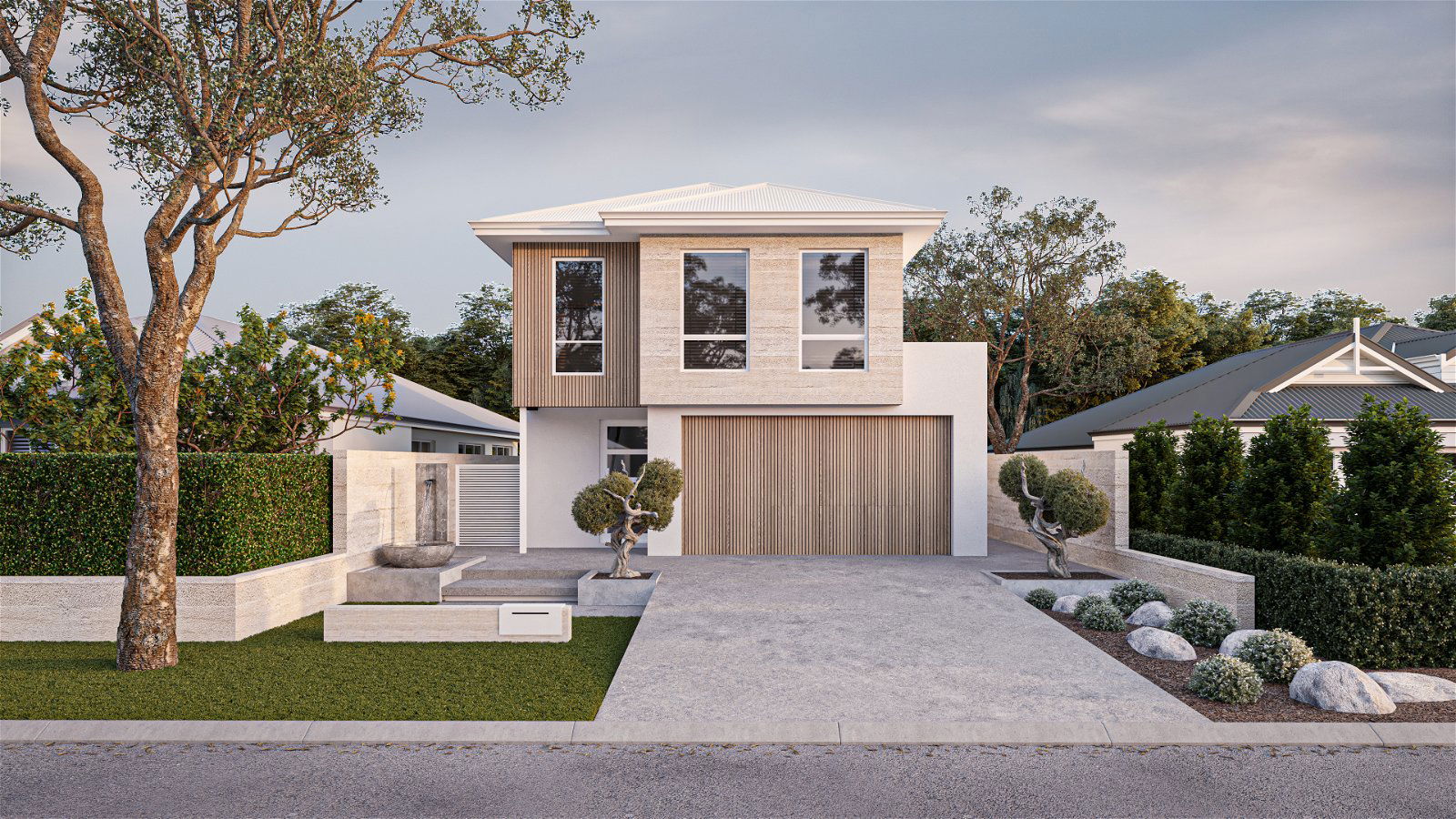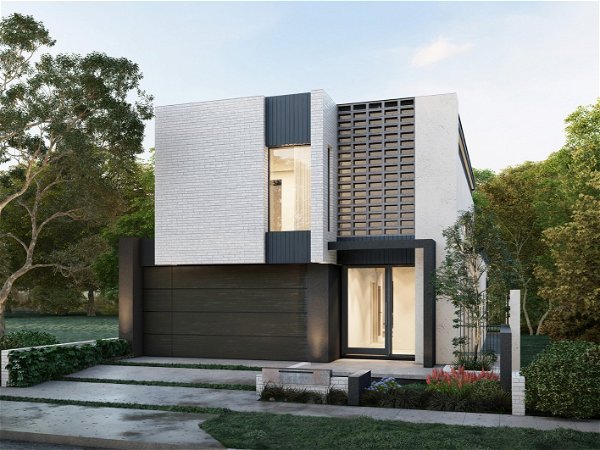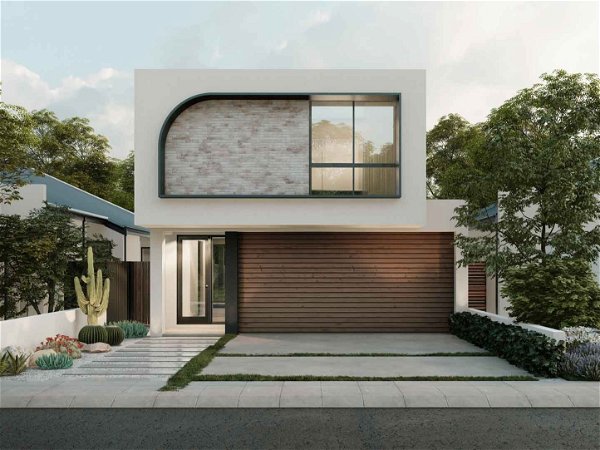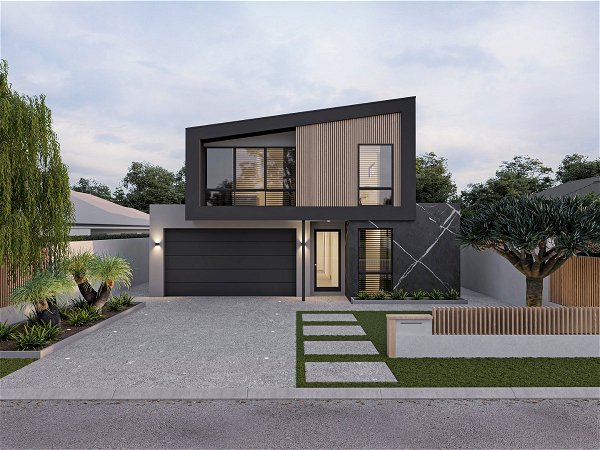Zest Nest
Nest with Zest!
- 3
- 2
- 2
- 10m
- 266.94m2
The generous ground floor rear living areas, including a large kitchen and double alfresco make this home an entertainer’s delight.
Guests will be blown away as they enter through the visually impressive and awe-inspiring 2-storey architectural void.
When you’re ready, come through to the heart of the downstairs – the generous and open dining areas, which sits next to the living space and chef’s kitchen, complete with scullery and walk-in pantry. Here is where family time comes naturally, as does entertaining and living life to it’s fullest.
The Zest Nest vibe carry on upstairs, where a large master suite awaits, with it’s own walk-in robe and ensuite. This space is kept private by the adjoining activity room which can also be used an extra bedroom. There is still the family bathroom and two further bedrooms at the other end.
There is storage everywhere in this home including a double garage, workshop and even room for the bins.
Experience the perfect fusion of zestful living and cozy nesting, all under one fabulous roof.
Disclaimer:
Images are for illustrative purposes only. Inclusions and elevations may slightly vary between models.



















