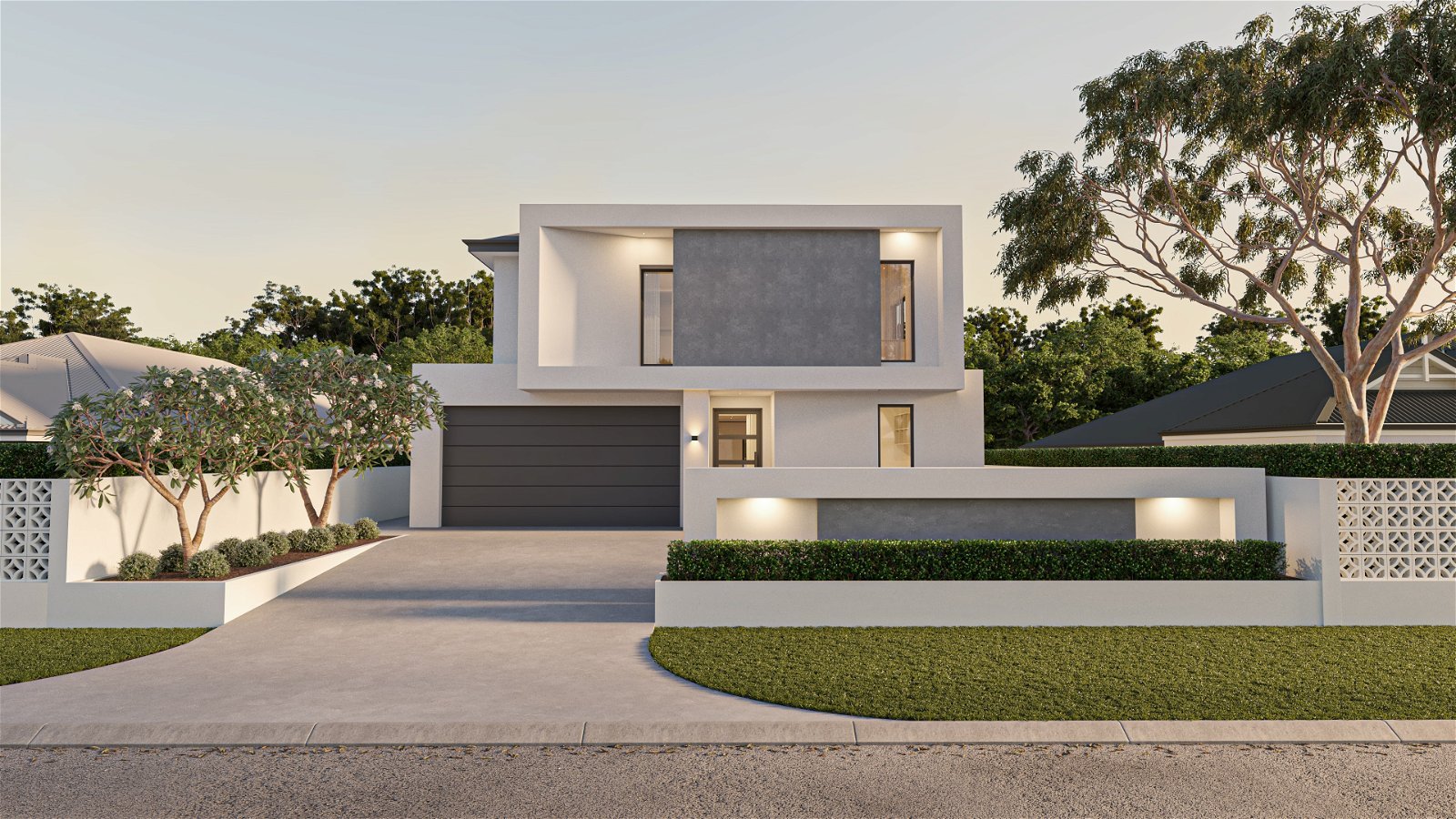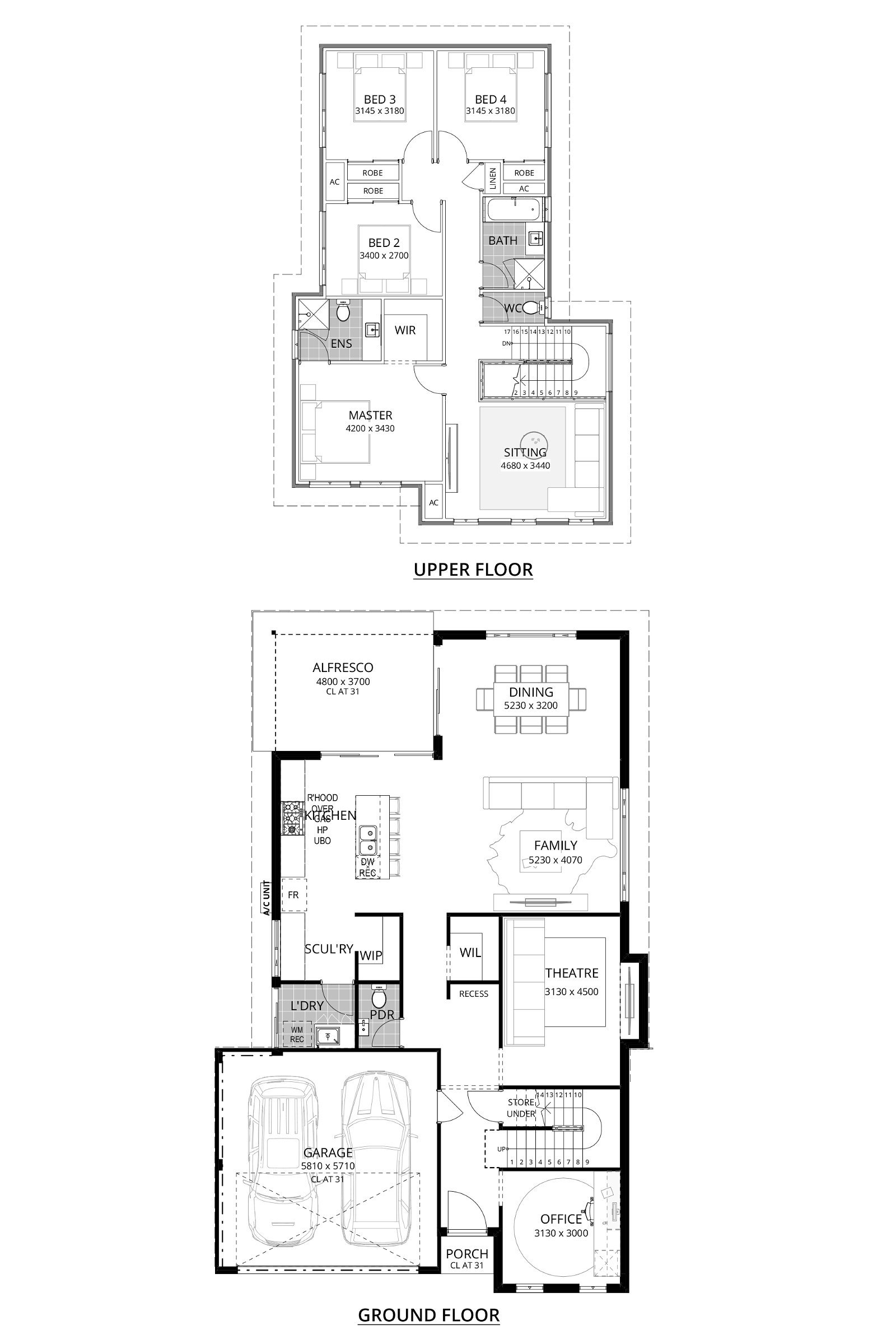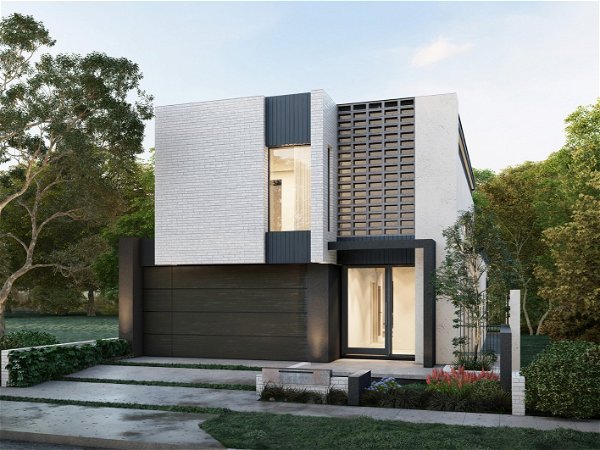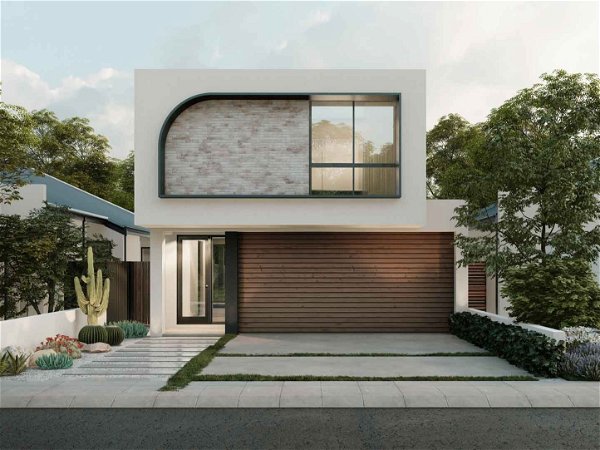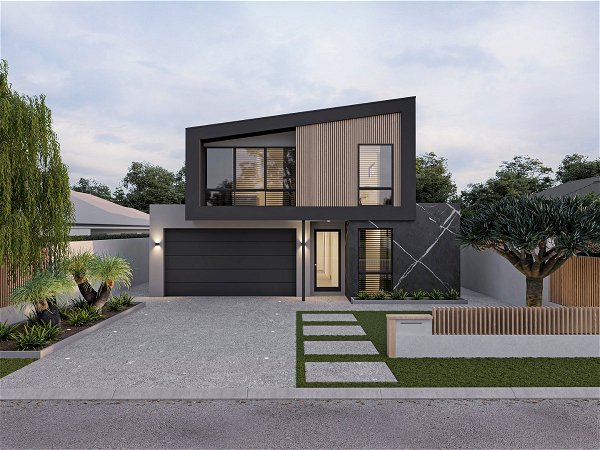Fresh Prince
- 4
- 2
- 2
- 12.5m
Think of this home as your very own Bel-Air mansion!
With not one, not two, but three separate living areas, we’ve got spaces for everyone. Everyone can enjoy the perfect spot to chill or entertain in the office, or theatre room, or family zone.
With a kitchen that spills through to a dining area and alfresco, enjoy morning coffee in peace, or eat dinner fit for royalty.
And let’s talk about the upper floor, the crowning jewel of family unity. It’s not just sleeping quarters; it’s a cozy haven for the entire crew.
Fresh Prince isn’t just a home; it’s a lifestyle upgrade with a whole lot of heart. Get ready to feel like royalty without the castle-sized mortgage.





