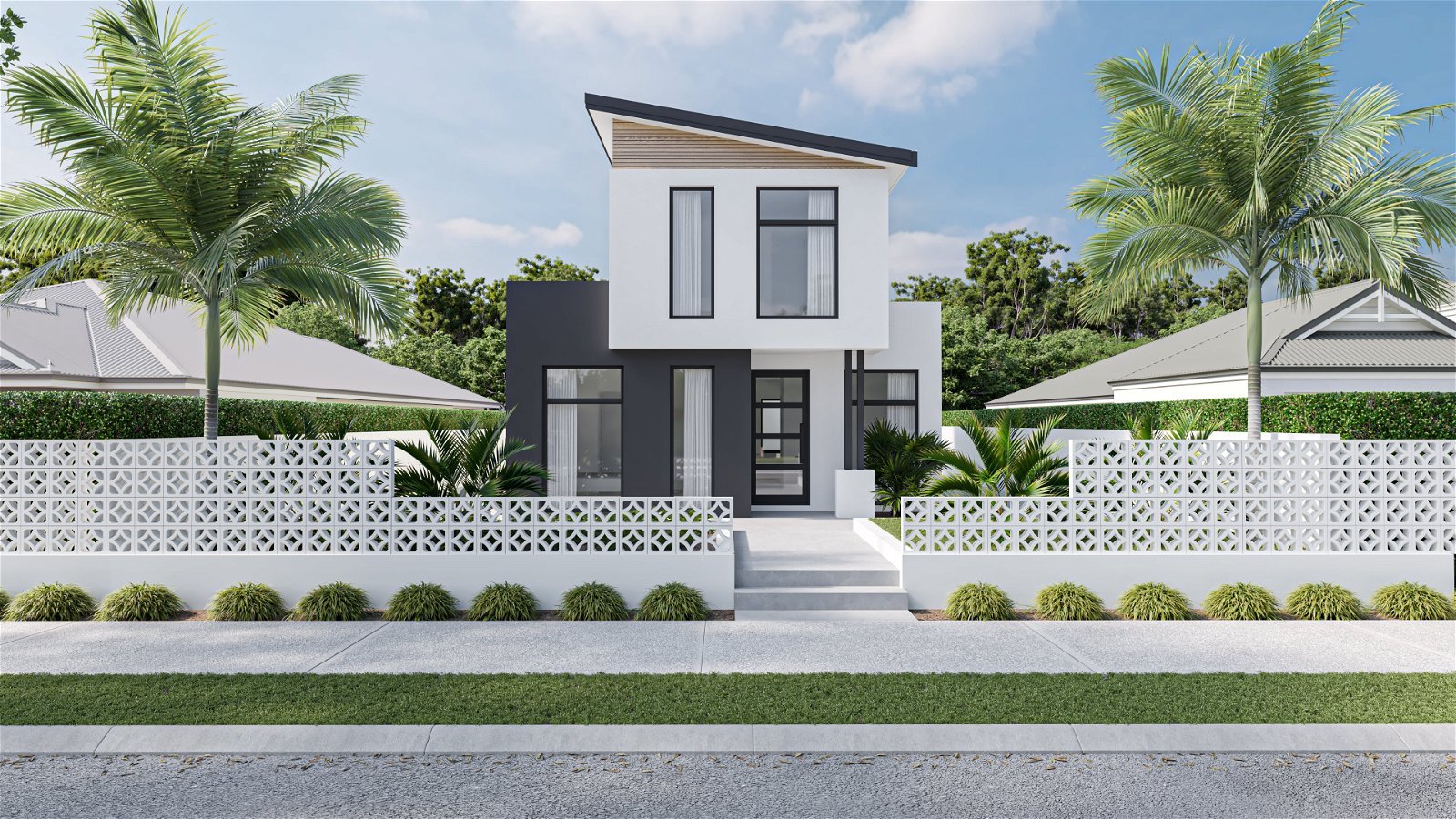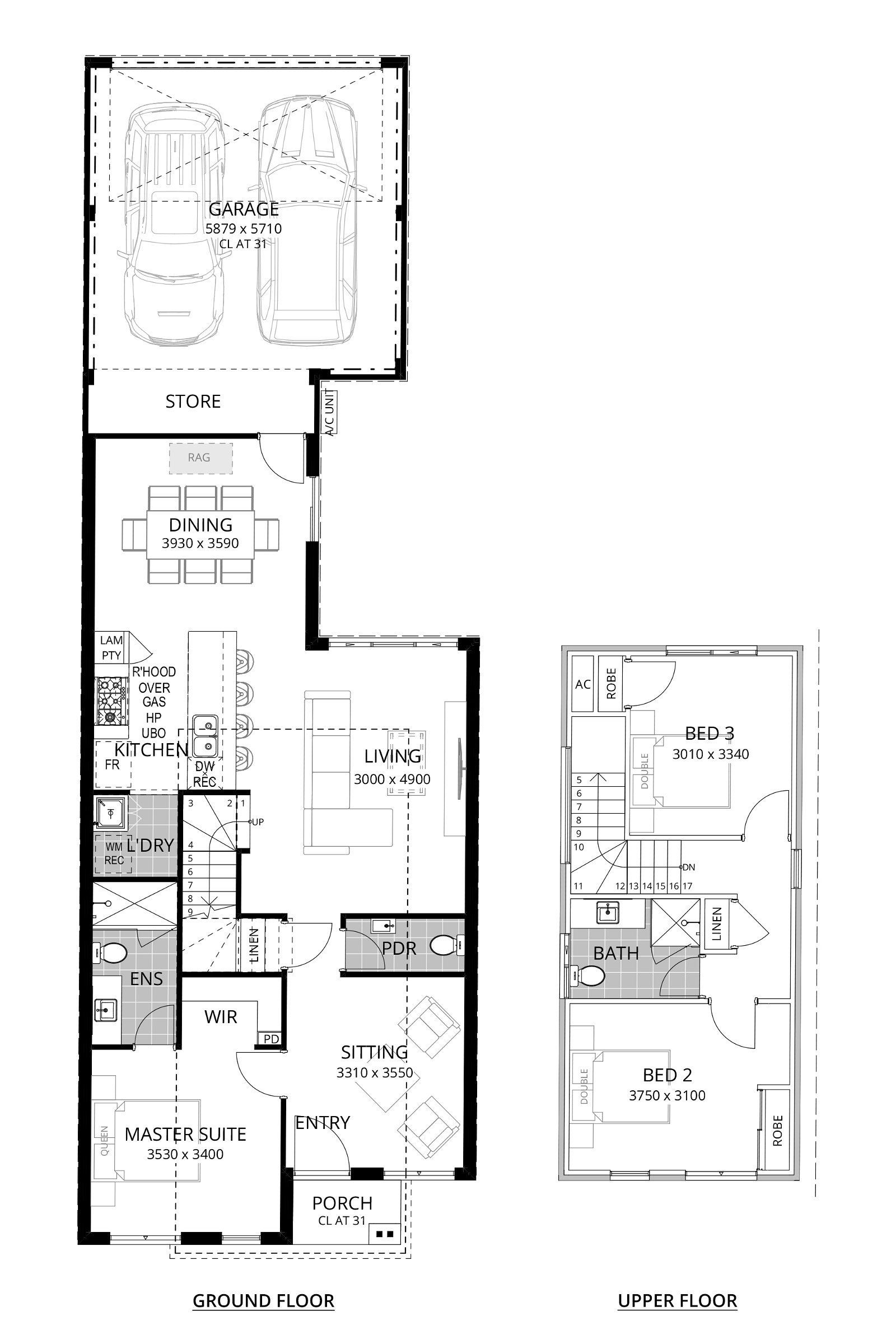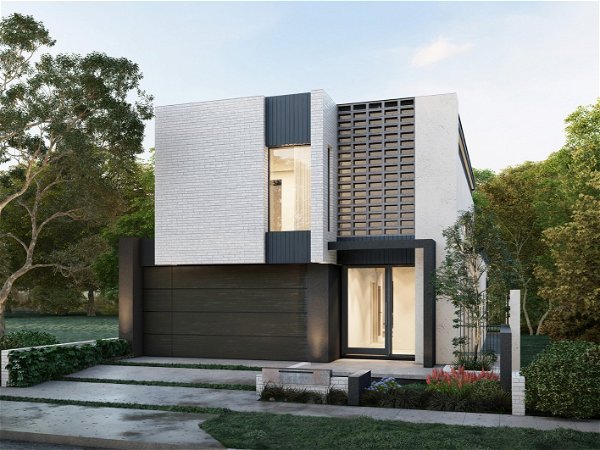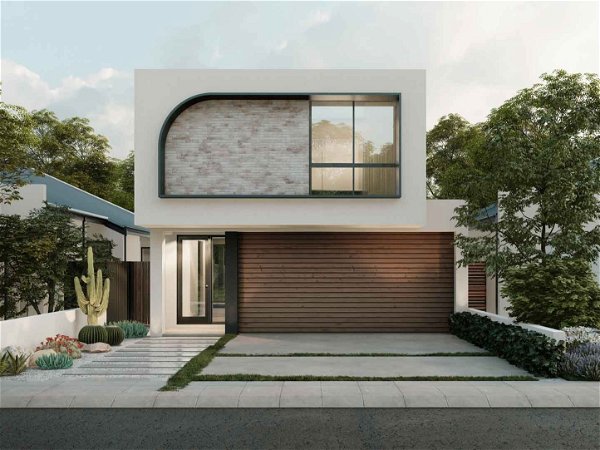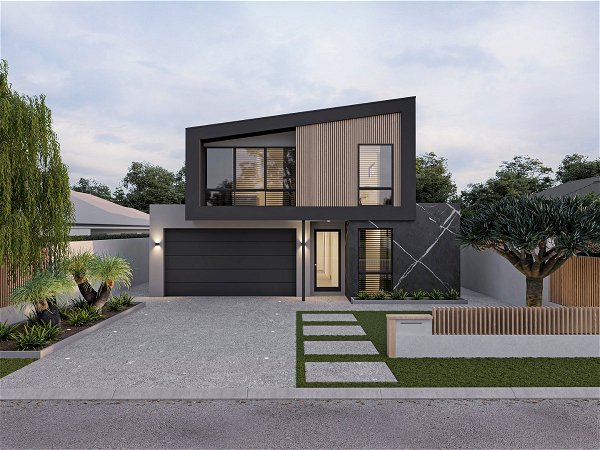Check Mate
- 3
- 2
- 2
- 7.5m
Welcome to Check Mate, where every square inch is a strategic move in the game of cozy living.
This home’s got an intelligent compact design that’s so savvy, it makes chess grandmasters jealous. The rear-loaded garage? Keeps the King and Queen of cars safe.
Enjoy the grandeur of large open-plan living and a courtyard alfresco that’s practically begging for a BBQ showdown.
Parents get the master suite downstairs, and can relax enjoying the ensuite and walk in robe.
And for the teenagers, we’ve got a whole wing on the upper floor—consider it their fortress of solitude (or maybe just a chill space away from the grown-ups).





