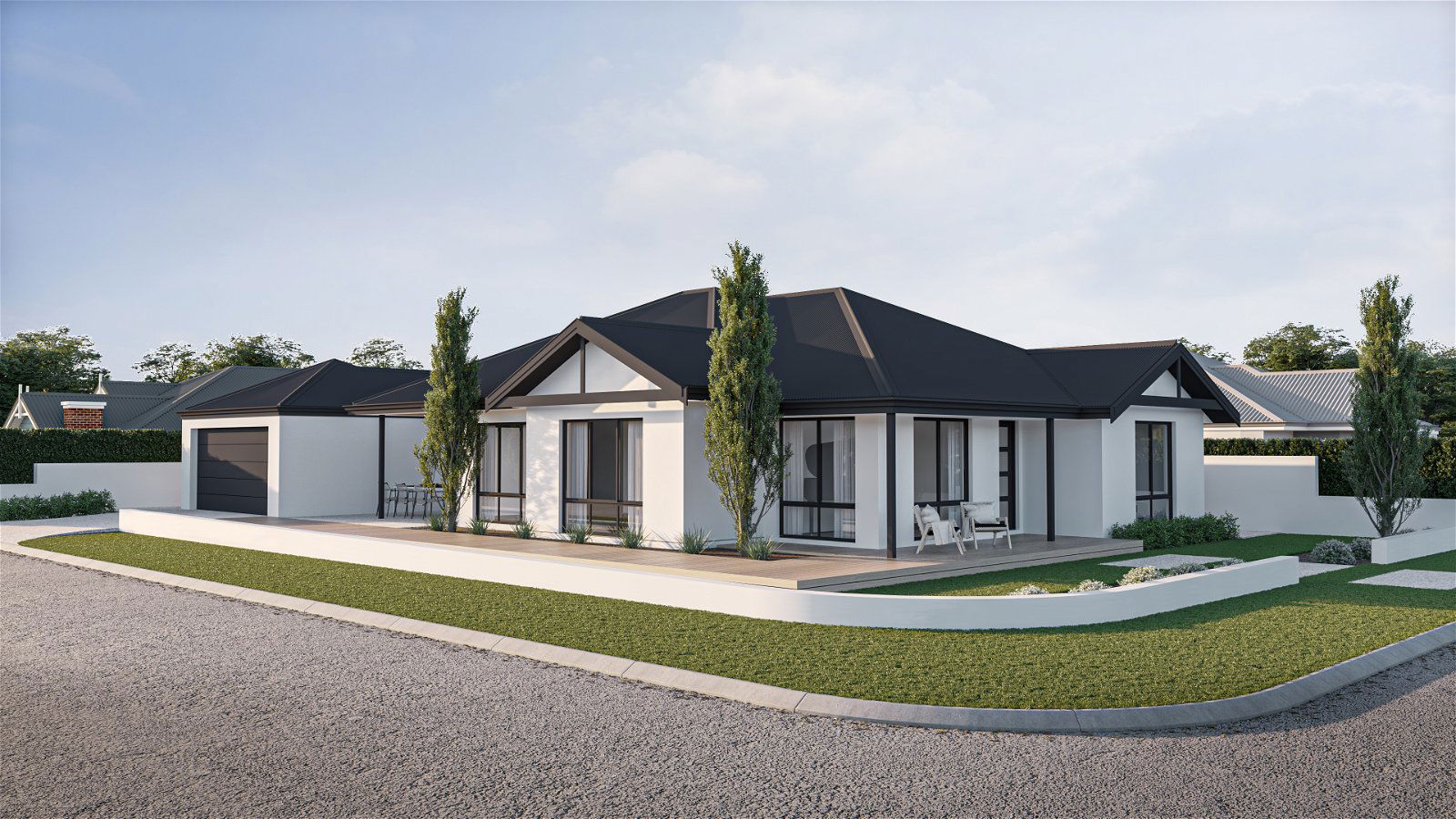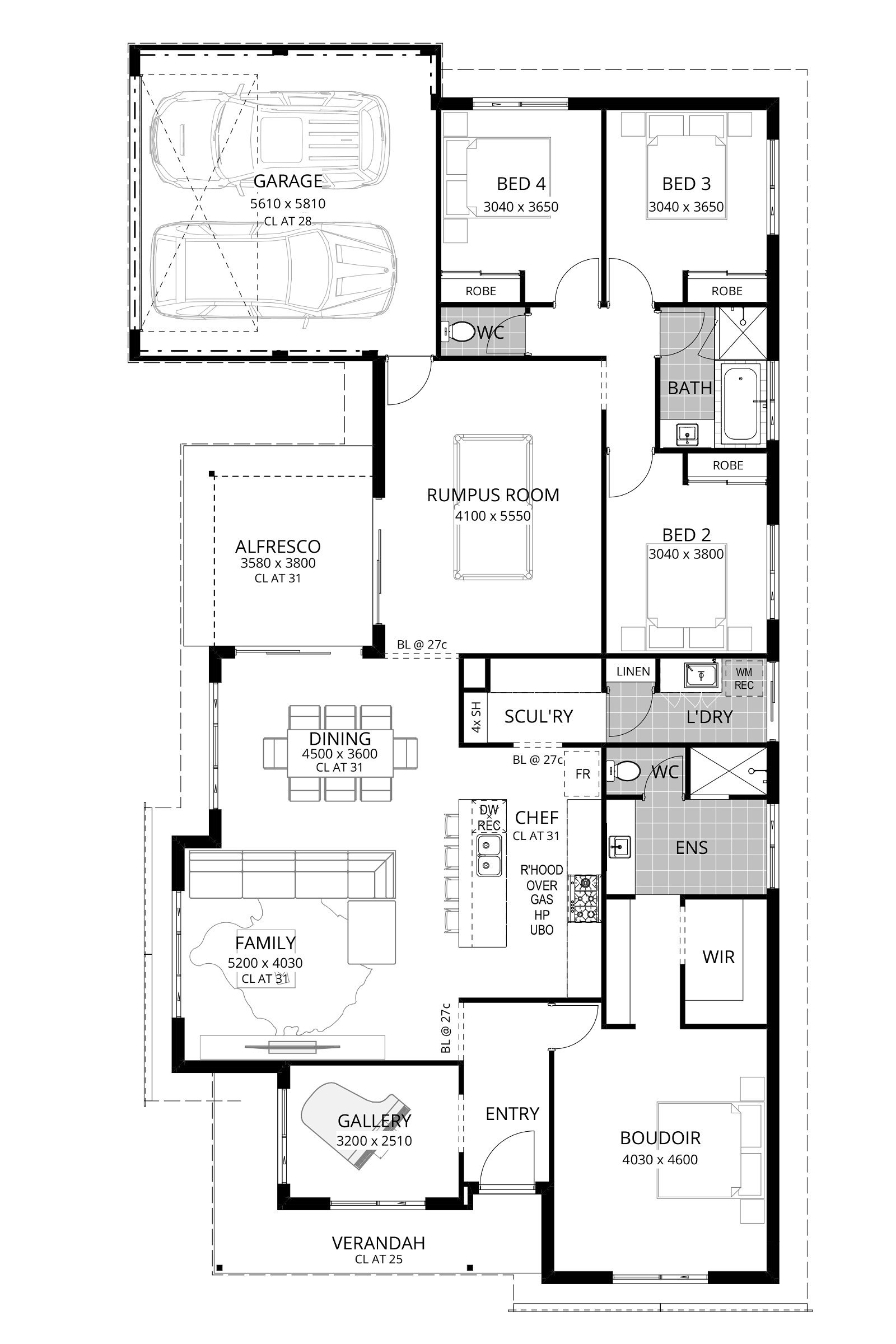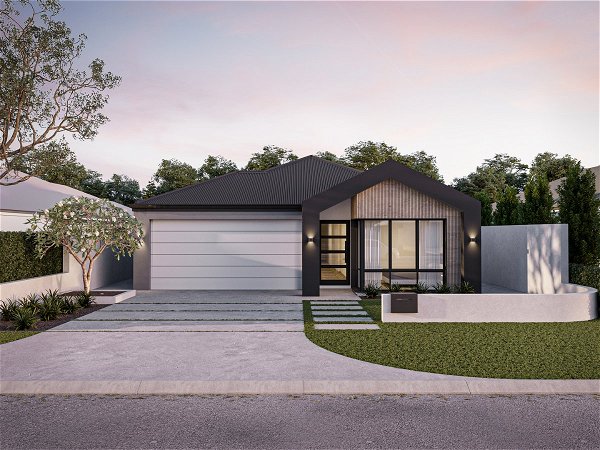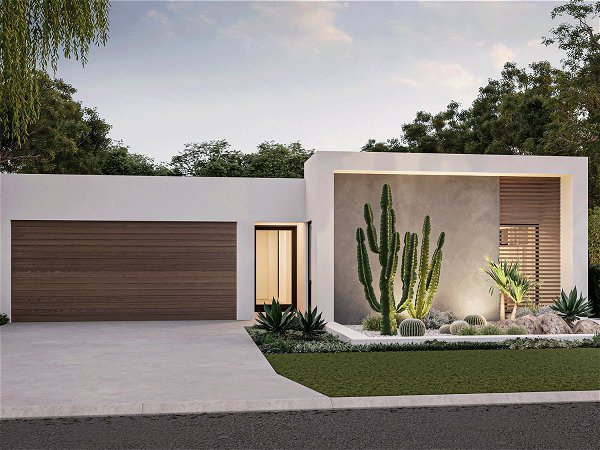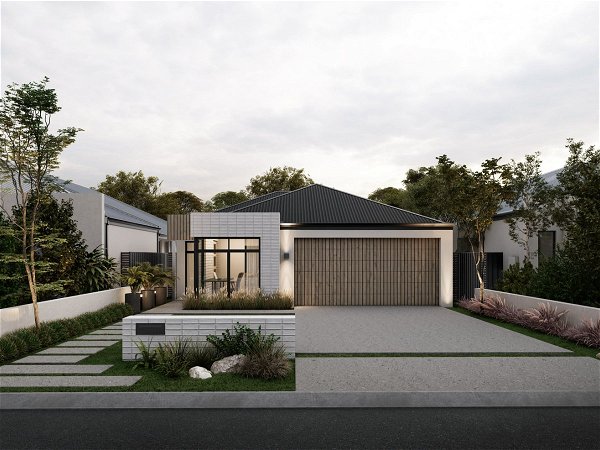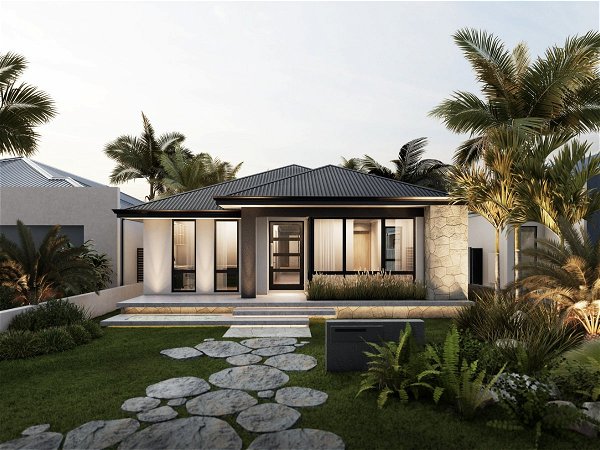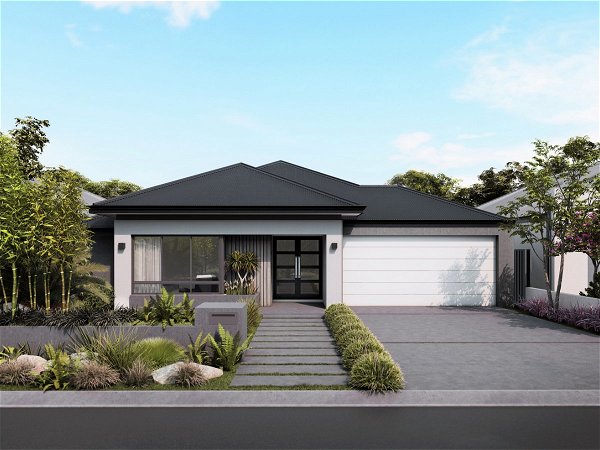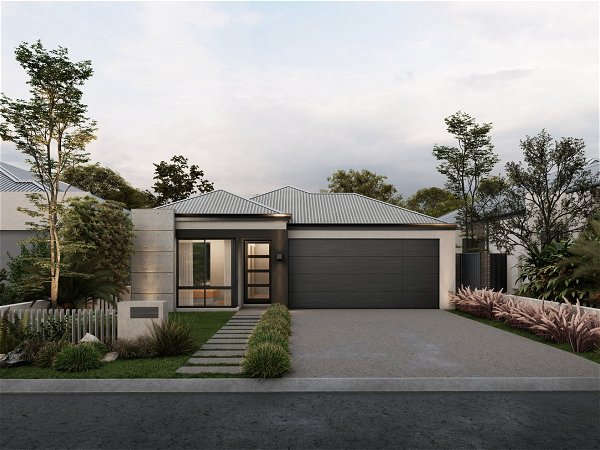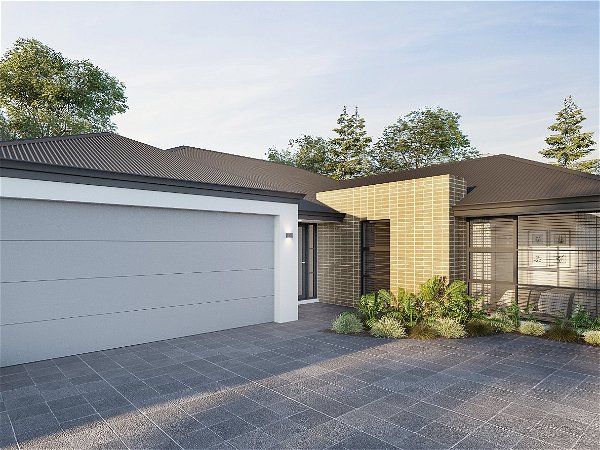Creative Corner
Imagine a home that's not just built, but crafted specifically for corner blocks
- 4
- 2
- 2
- 15m
Imagine a home that’s not just built, but crafted specifically for corner blocks. We’re talking about corner living taken to the next level – where every angle, every nook, and every cranny has been meticulously designed to make those corners feel like the stars of the show. It’s like giving your home a standing ovation for its corner-loving excellence!
From the front verandah to the alfresco at the back, this home offers an extra dose of corner-block wonderland. Thanks to the intelligent zoning in this design there is a full kids wing, including oversized rumpus room and three large bedrooms plus bathroom. Parents can escape to an oasis of relaxation in their boudoir style bedroom with adjoining ensuite and walk-in robe. The gallery, can be used to ignite creative passion pursuits, whether that’s playing the piano or crafting up a storm.
There is also plenty of shared living areas, so while everyone gets their own space, there is a real emphasis on family time and room to entertain. The large family room leads off the open plan kitchen and dining areas, and there is a generous scullery to keep things in their place. Enjoy the views and surrounding environment either from the alfresco or front verandah, plenty of choice for warm summer evenings or cozy winter nights.
Disclaimer:
*Please note: Images are for illustrative purposes only. Inclusions and elevations may slightly vary between models.





