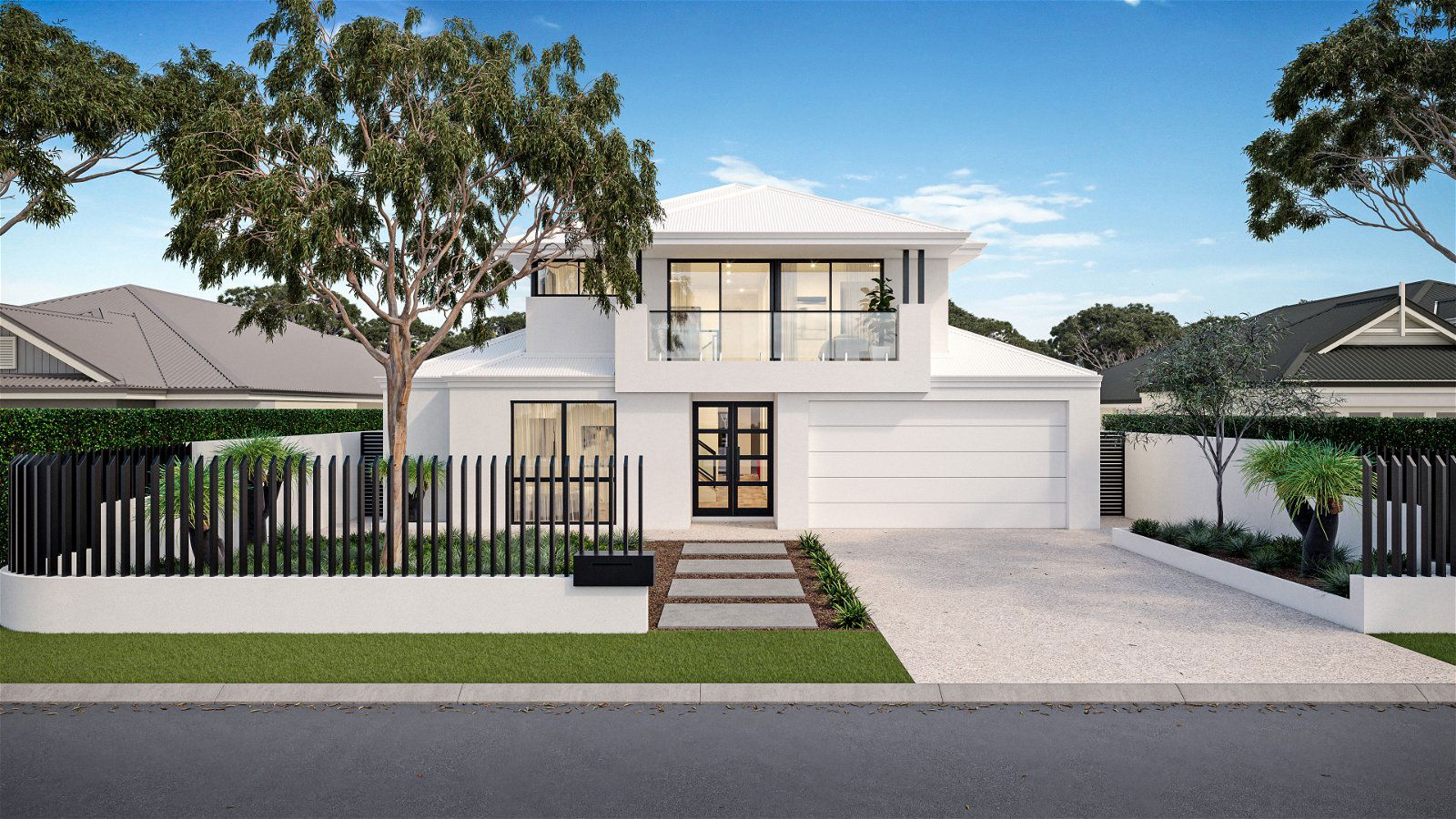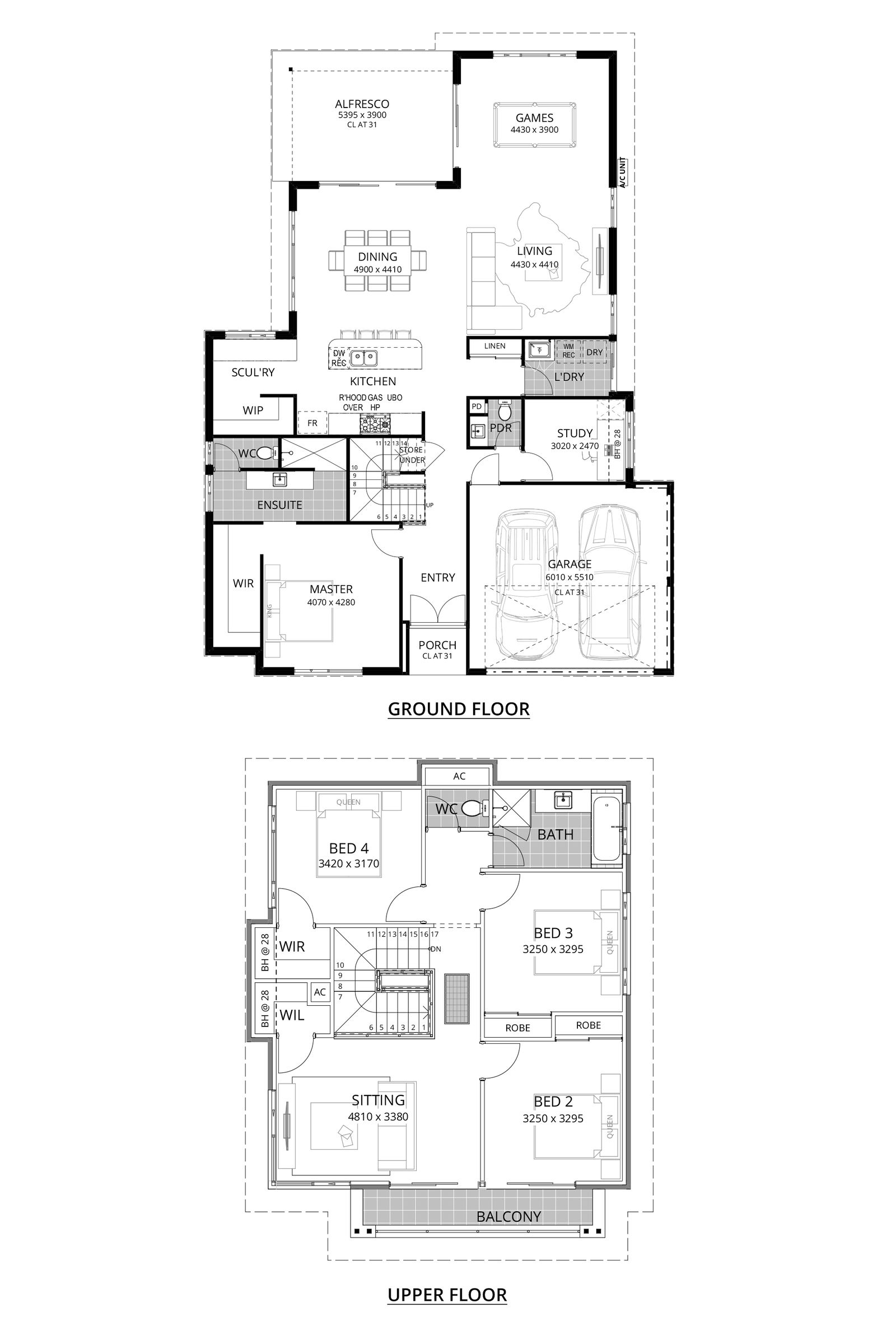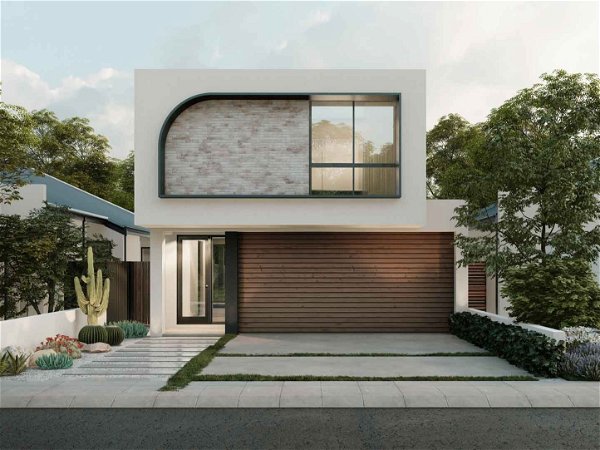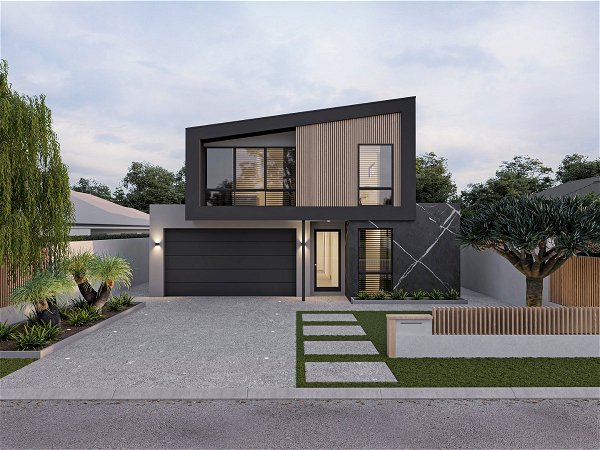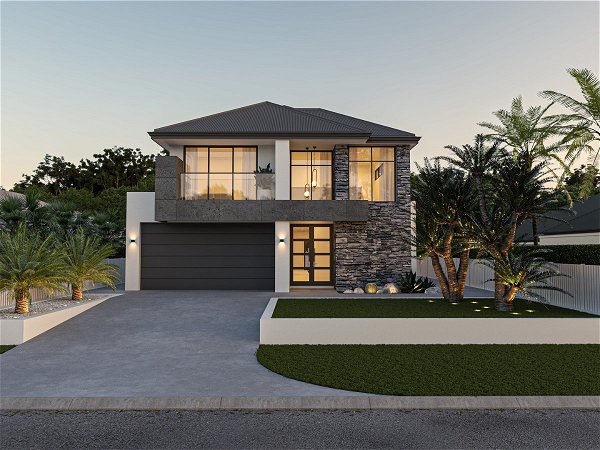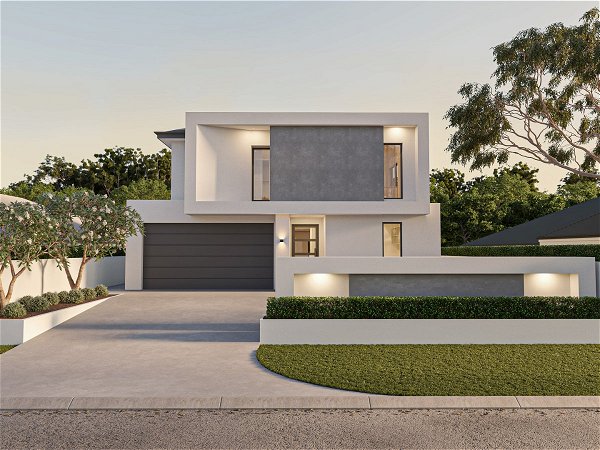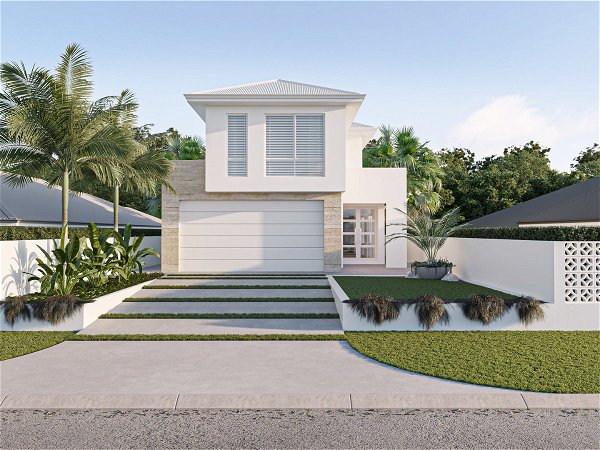Aurelius
A noble home with strong character and charm
- 4
- 2
- 2
- 15m
This large family home offers so much space and luxury.
With a games room on the ground level, and a sitting area upstairs, this home is versatile in design meaning you can choose how you live and enjoy this home.
The front elevation is full of style with contrasting render finishings and colours, plus a balcony just perfect for summer nights or winter star gazing.
Adults get the whole of the front lower level dedicated to a master suite with walk-in robe and ensuite, allowing the kids to have fun and freedom upstairs with three generous bedrooms, their own bathroom, a living area and balcony.
A gorgeous kitchen with scullery and walk-in pantry leads out to the dining and alfresco areas.





