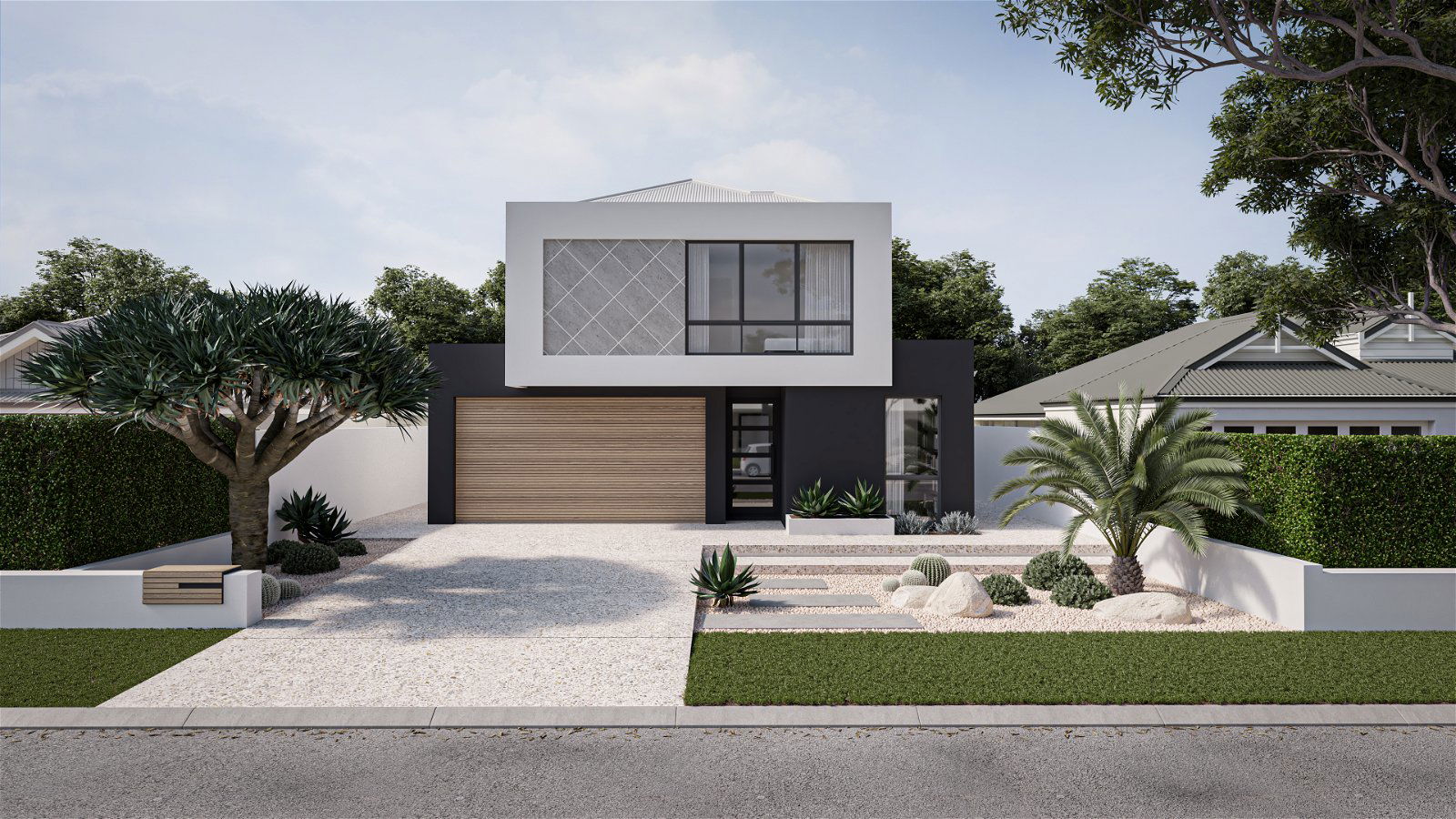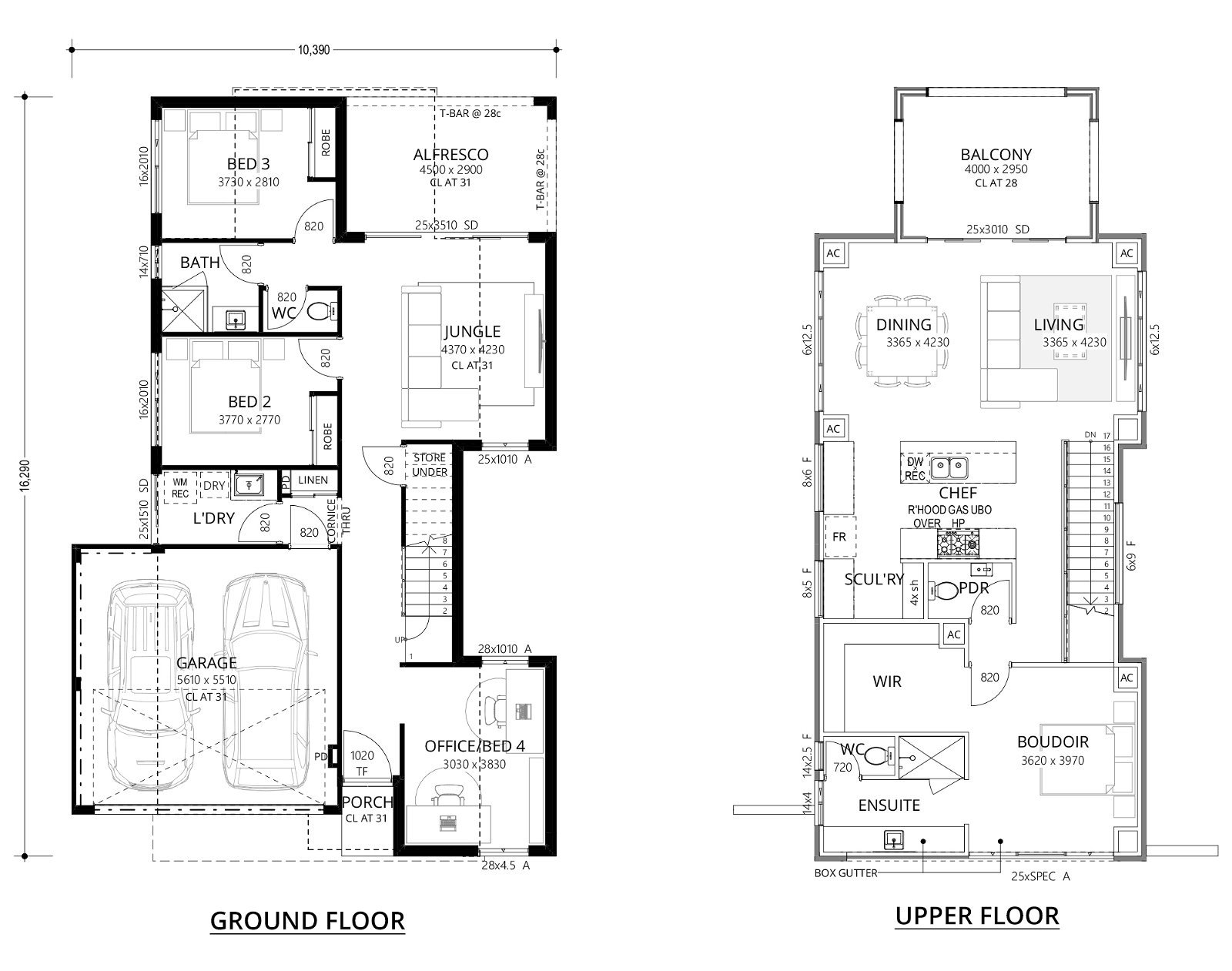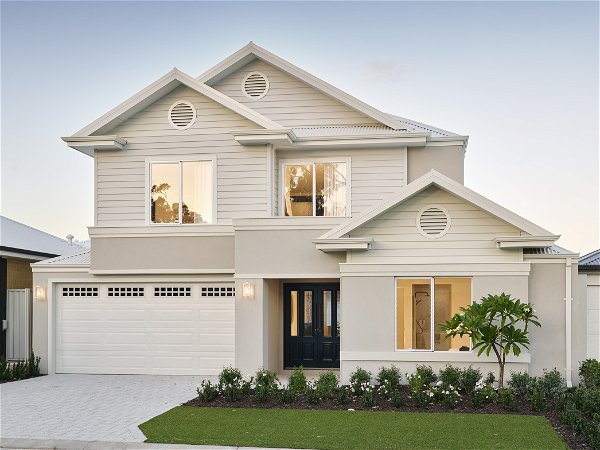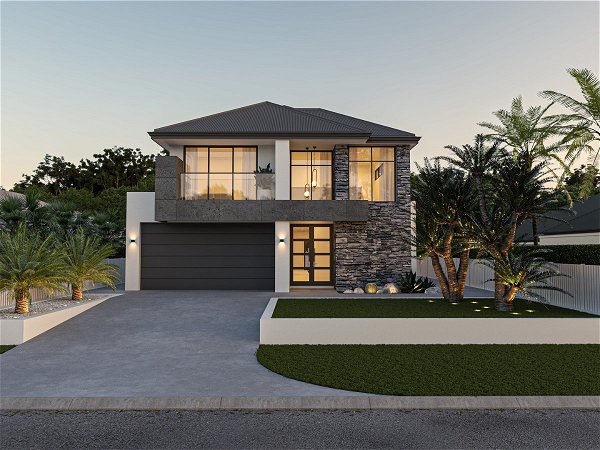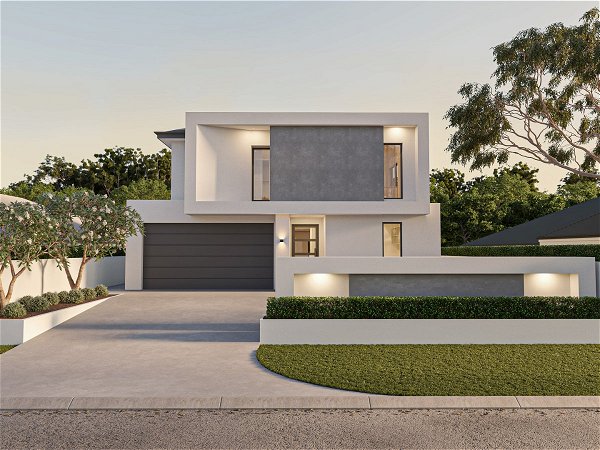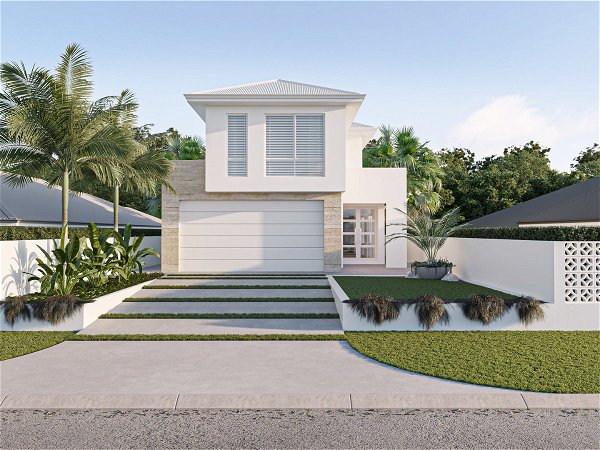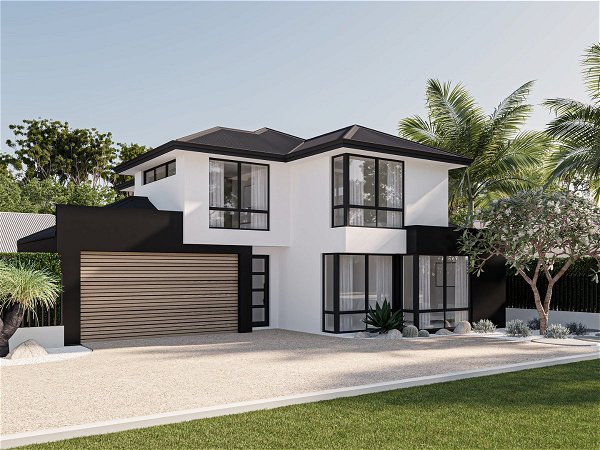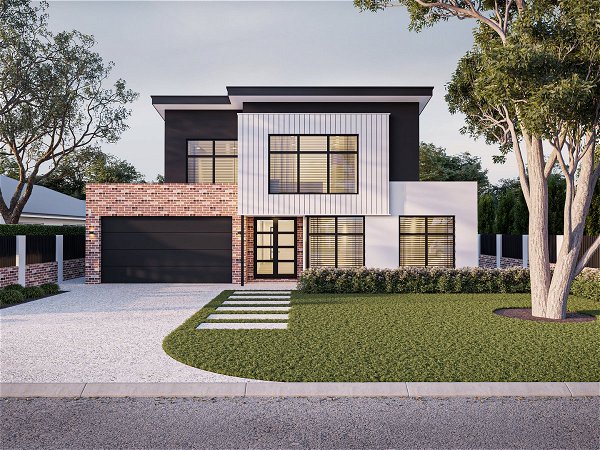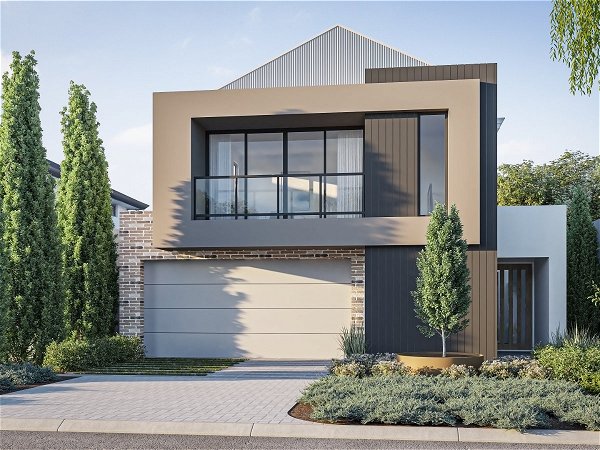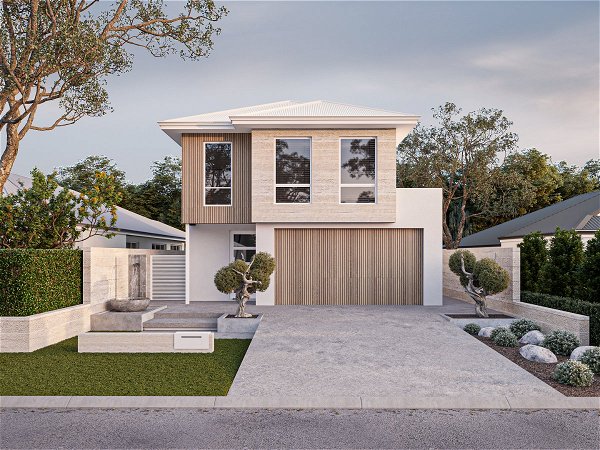Coastal Zenith
Seamlessly blend luxury and practicality
- 4
- 2
- 2
- 12.5m
A truly unique way to live with an individual bespoke elevation. Stunning views with smart design. Surrender to the reverse living areas and large balcony to take in the scenery.
Distinctive design with upper floor living areas, 270 degrees of natural light and truly unique rear balcony to take in panoramic views. Imagine looking out over a park, river or ocean as you relax in your living areas or cook from your kitchen.
The upper floor master suite offers an unparalleled sense of privacy, allowing parents to relax in their own tranquil haven. This spacious retreat is designed to bring chill and harmony.
Which leaves the kids – well, they’re all sorted because they own the ground floor with four large bedrooms plus a jungle – *cough* we mean games room – and large outdoor alfresco.
The design seamlessly blends luxury and practicality, providing a balance between private and communal spaces.
With a focus on functionality and aesthetics, this design doesn’t just provide a place to live; it offers an experience.
Welcome to a new era of architectural brilliance, where every view is cherished, and every room tells a story of comfort, love, and togetherness.





