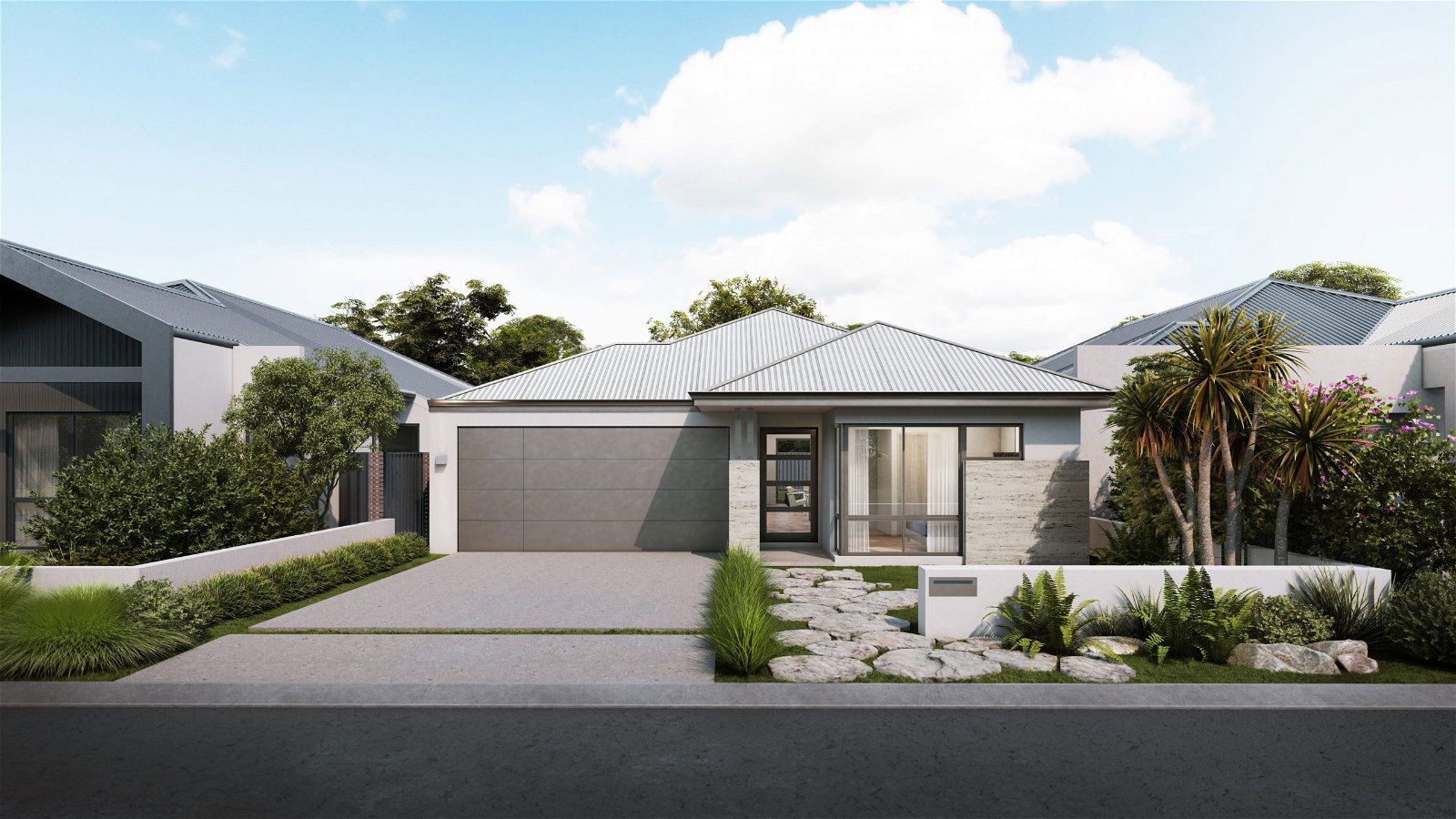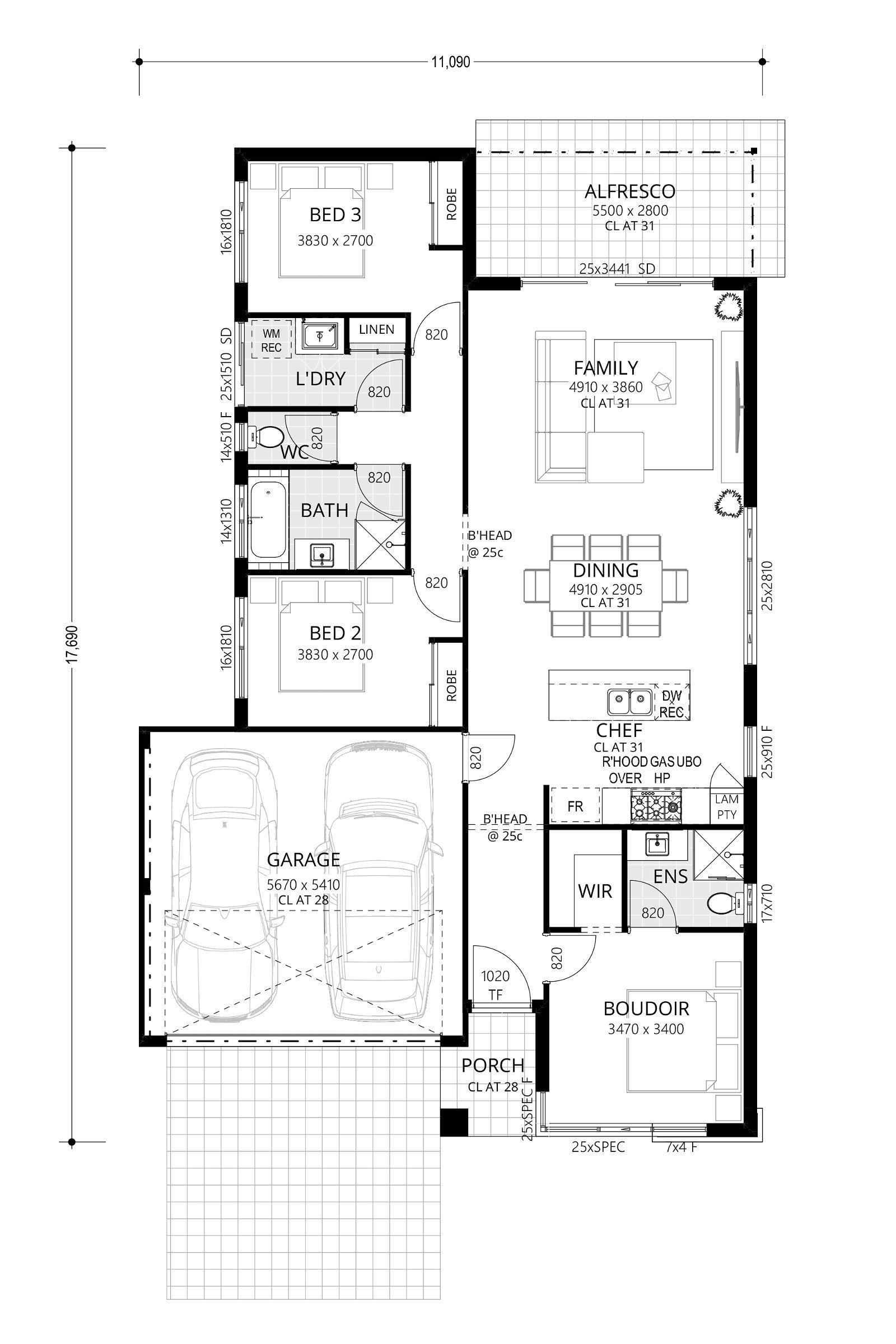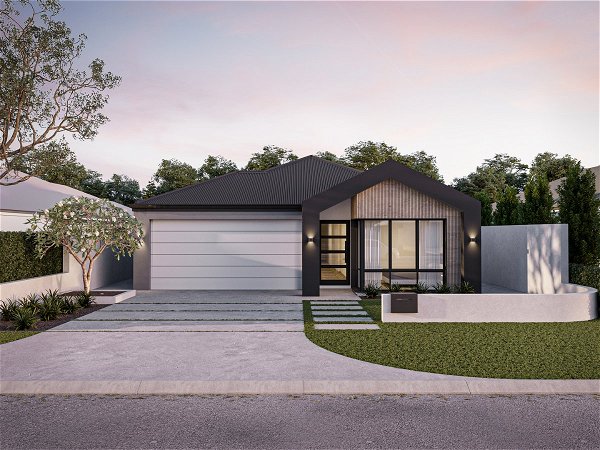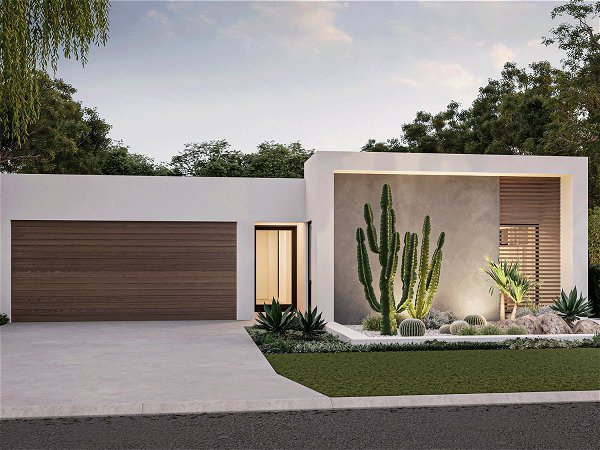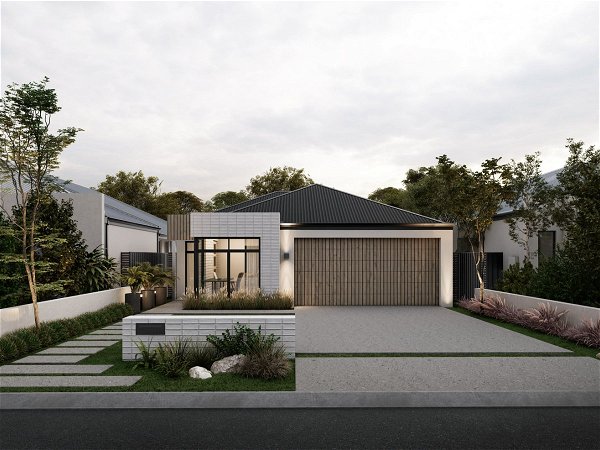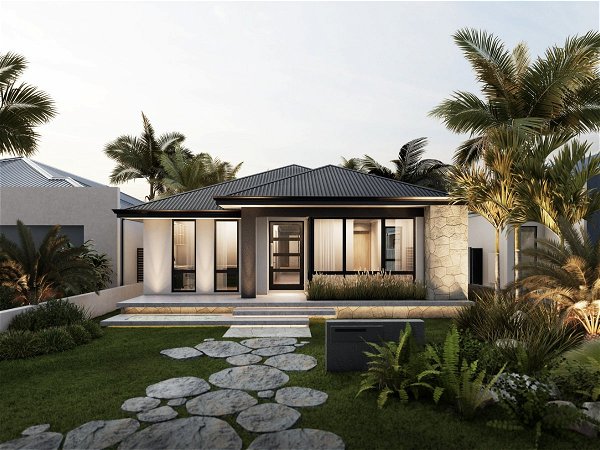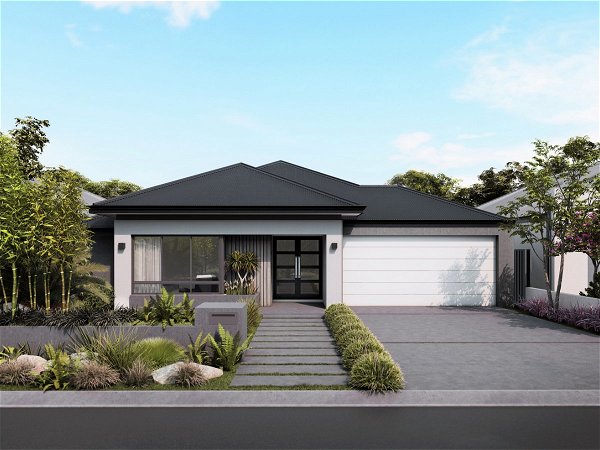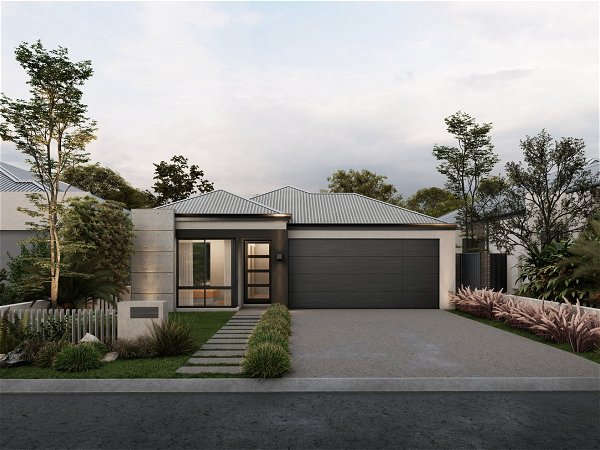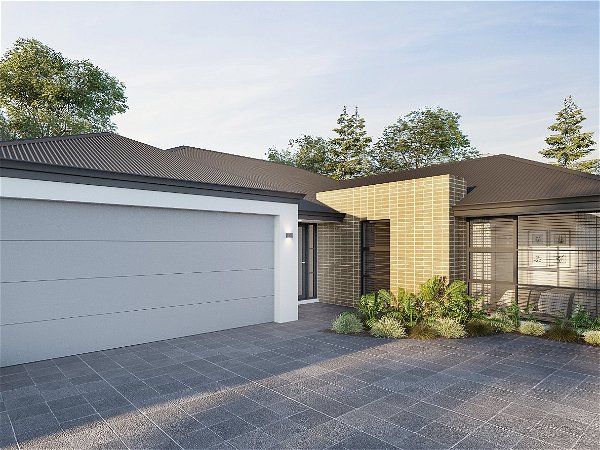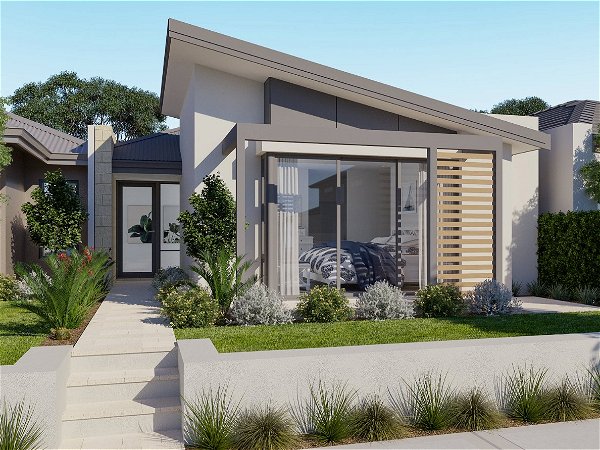Clever Trevor
Intelligent design for a smart budget
- 3
- 2
- 2
- 12.5m
We did a little desk research and couldn’t find out if Clever Trevor was a real person. But if he were, we think he might appreciate the way we’ve designed this home to fit a lot into a small block for a very reasonable budget.
One glimpse at the floorplan and you’ll see why Clever Trevor is such great value.
Up front you have a generous main bedroom with walk-in and ensuite before opening into your chef-style kitchen, dining room and family area.
Smartly arranged down the length of the house is the other two bedrooms, second bathroom and laundry.
If we had to sum up this design, we’d say this is an ode to the idea that you don’t need copious amounts of space and a large budget to build something beautiful and functional.





