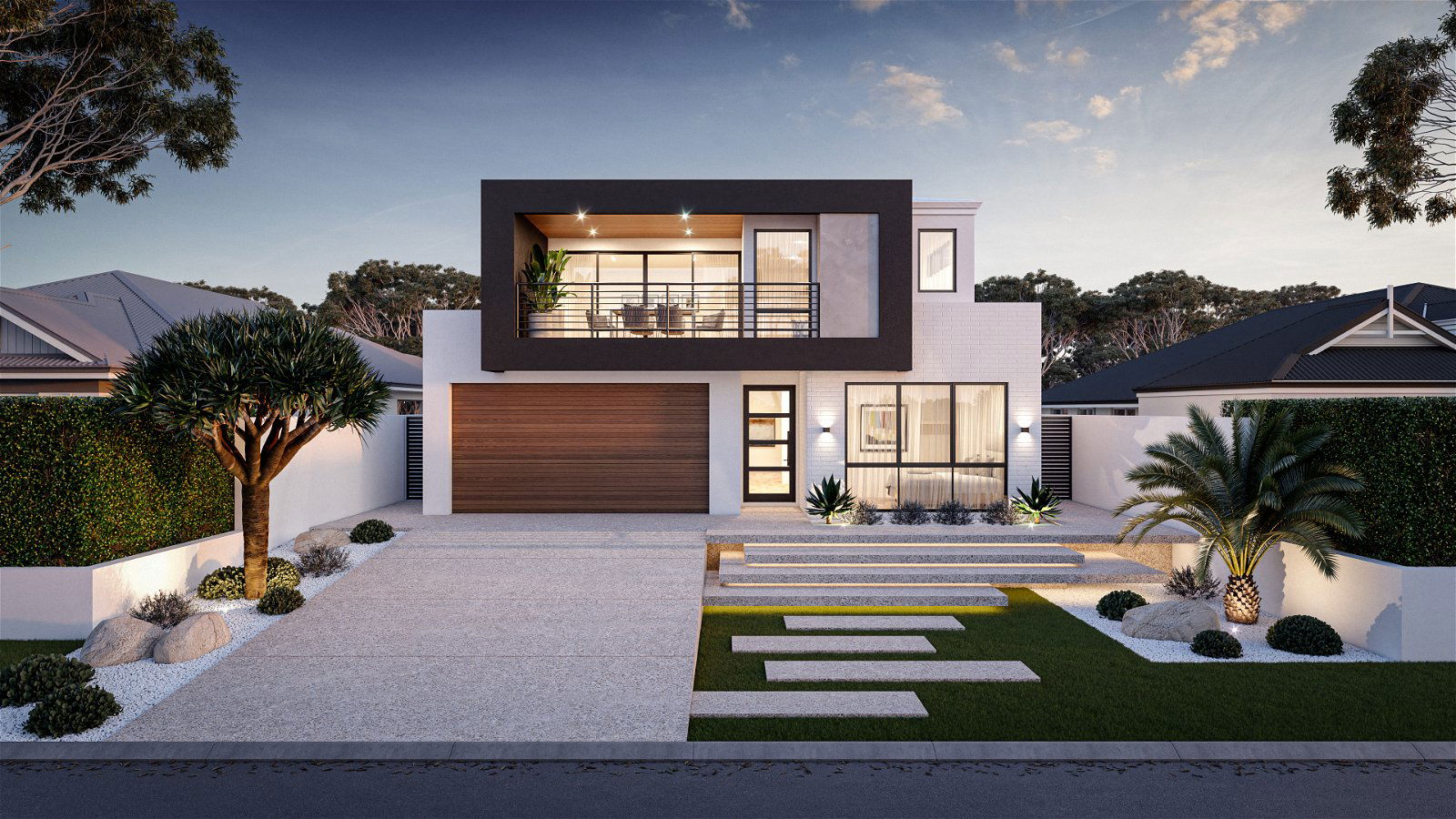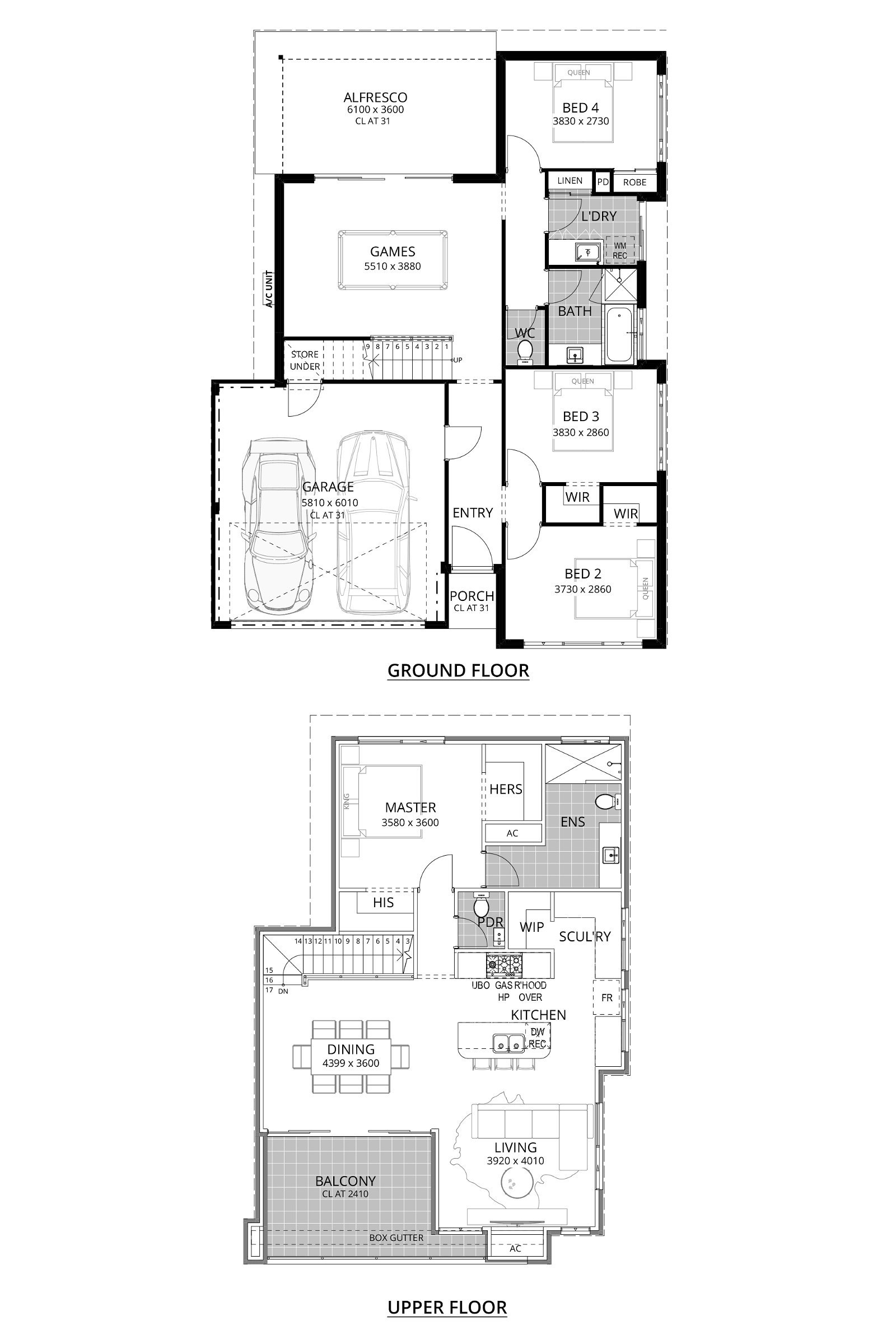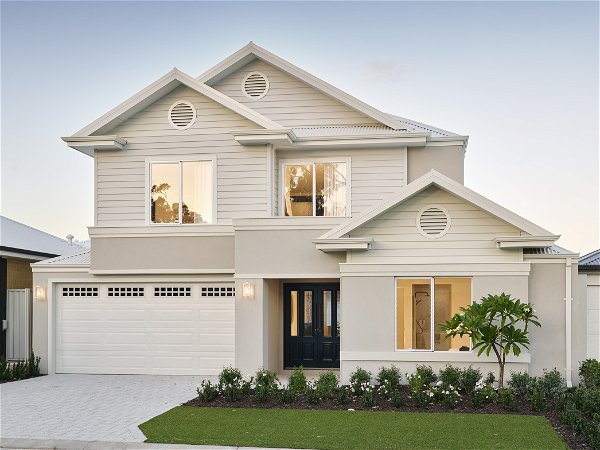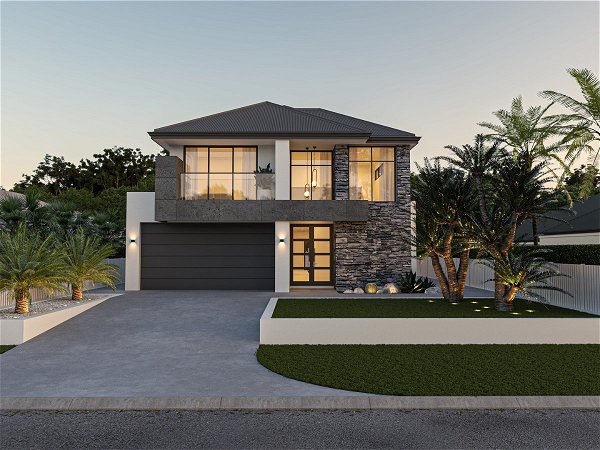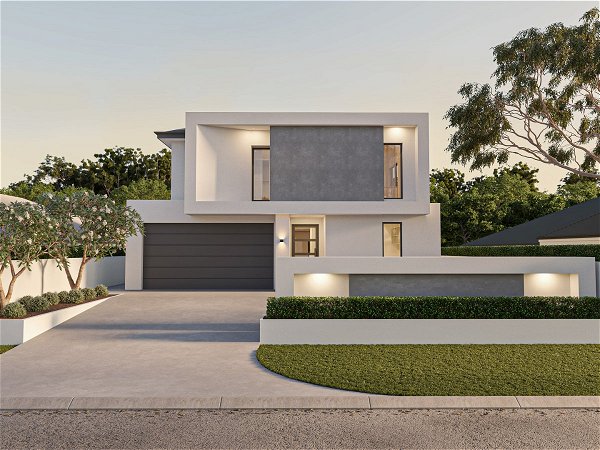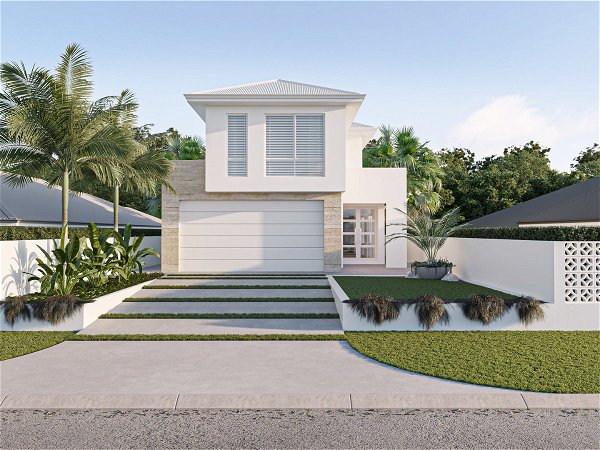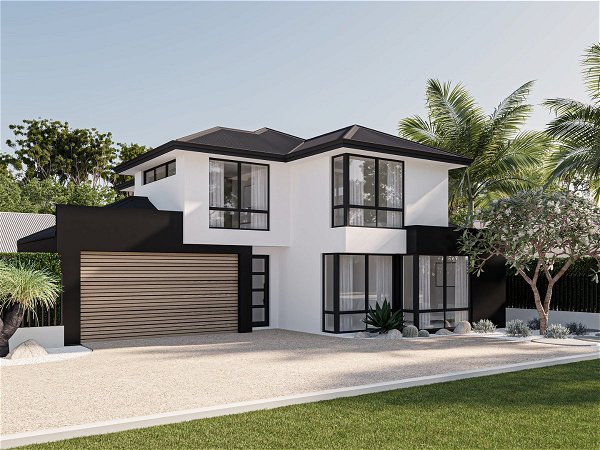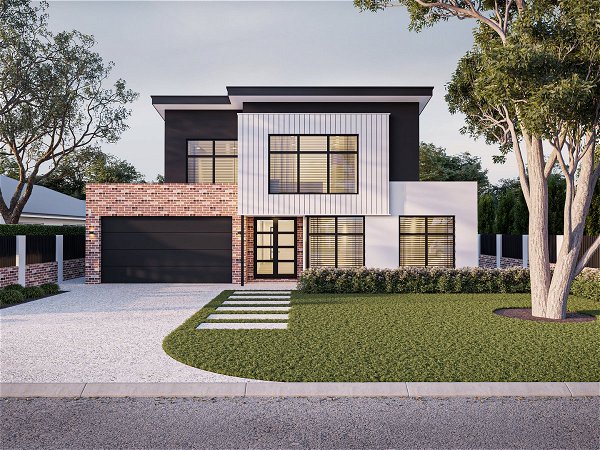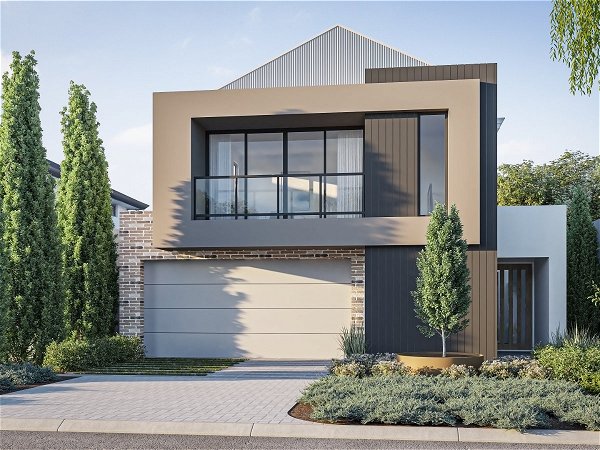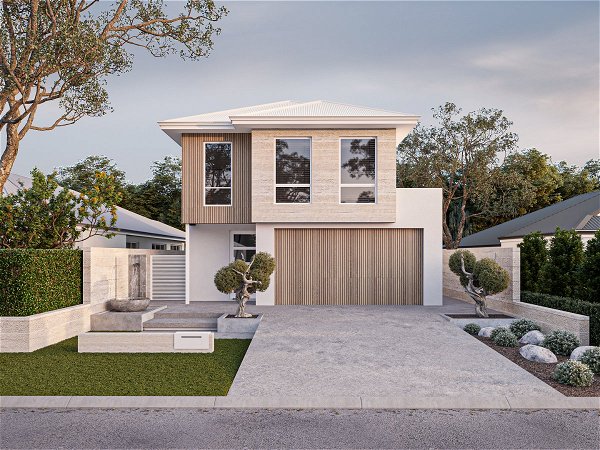Content Creator
Why live right-side up when you can live life upside down!
- 4
- 2
- 2
- 12.5m
Imagine this: A stunning balcony with enough room to seat up to 12 guests at a lavish dining table. Yes, you heard that right – you’re about to become the ultimate host, dazzling your friends and family with unforgettable gatherings!
This home design offers a canvas for creating your own unique lifestyle. With the living areas on the top floor flipped upside down, you’ll unlock a panorama of breathtaking views from the front of your property. It’s a vantage point that’ll leave you in awe every single day. An ocean or river view from your kitchen always improves the experience of making breakfast for the kids.
Now, let’s talk about luxury. Your private, rear upper-floor master suite awaits, complete with separate ‘his and her’ walk-in robes. It’s a retreat that exudes opulence and indulgence.
As for the kids, they’ve got their own haven on the ground floor – spacious bedrooms and a colossal games room leading to an alfresco wonderland.
And the cherry on top? A central staircase connecting both floors, seamlessly uniting your living spaces. It’s an architectural marvel that keeps your family close and connected.





