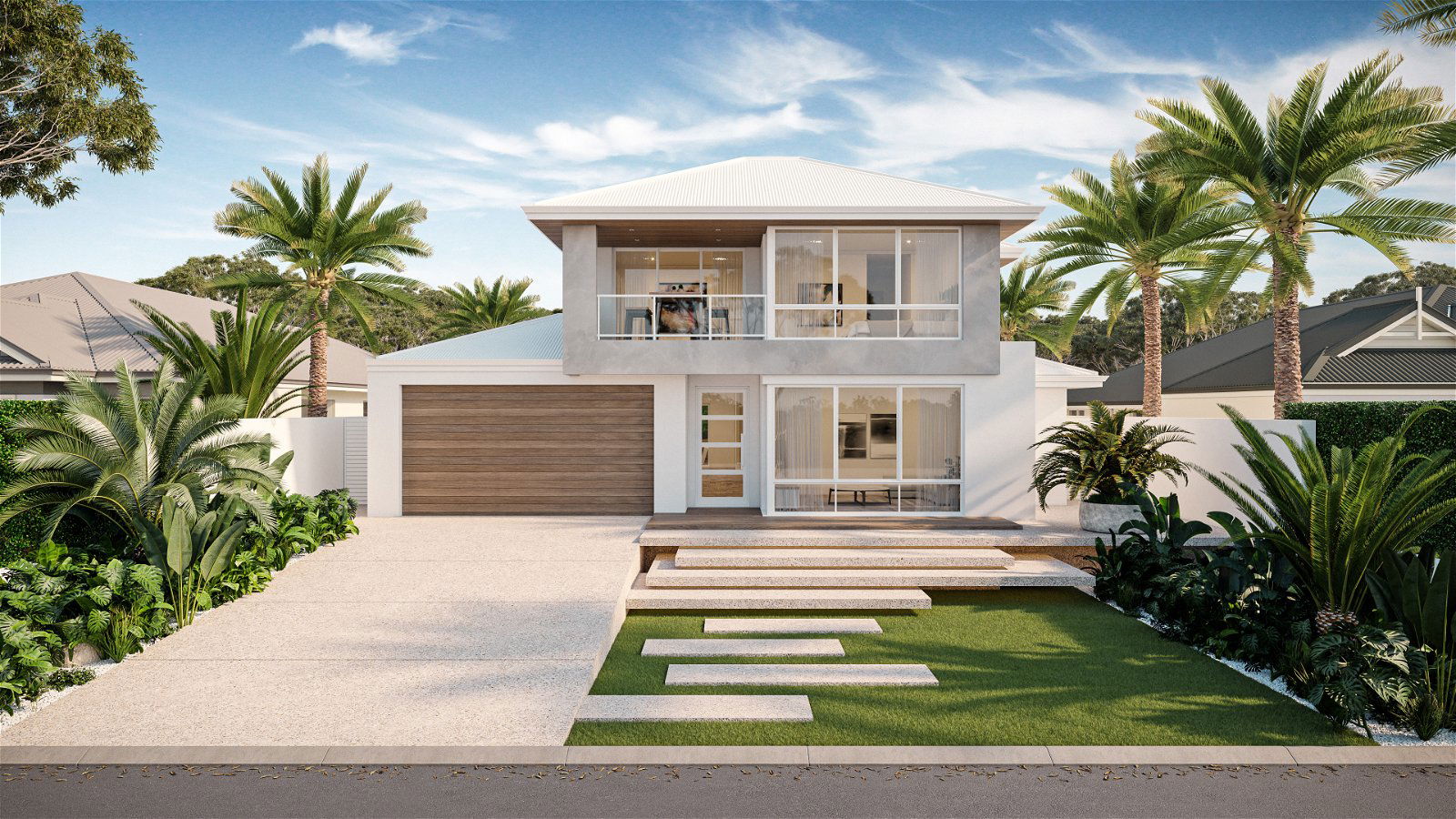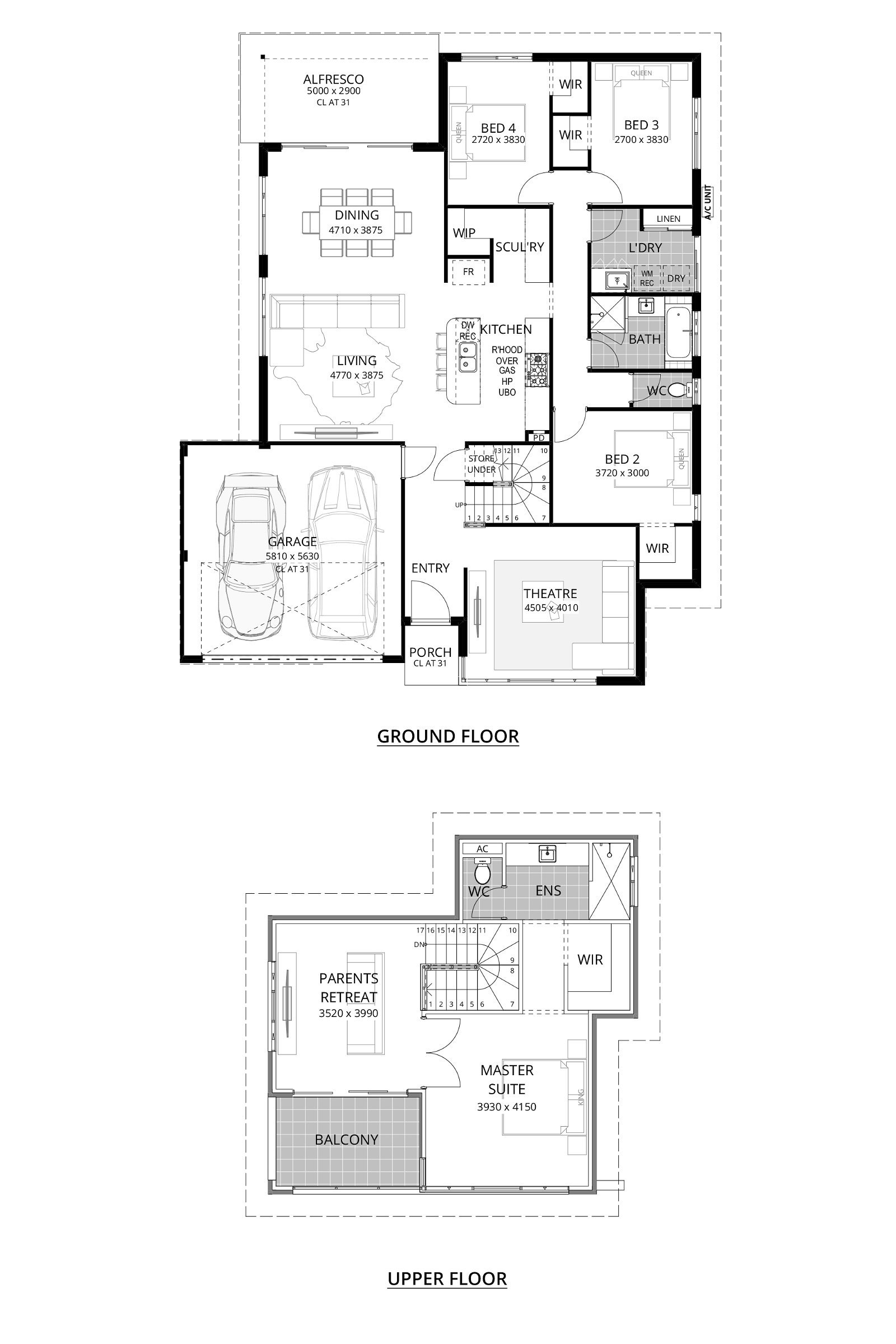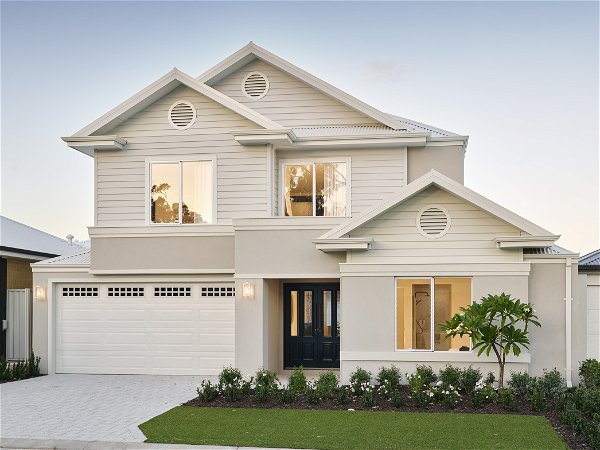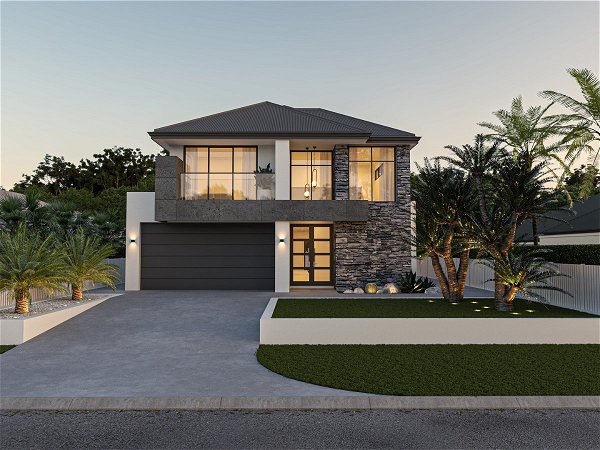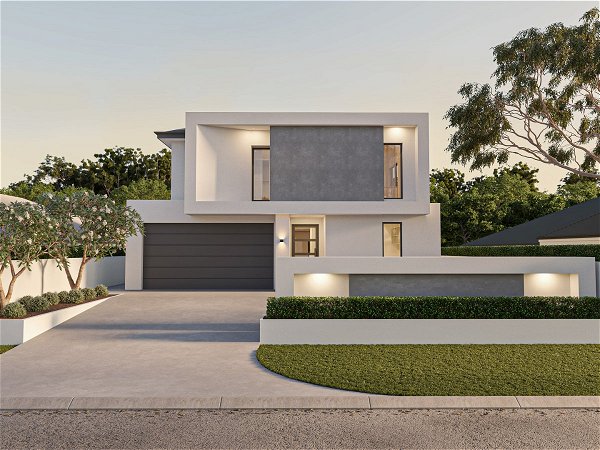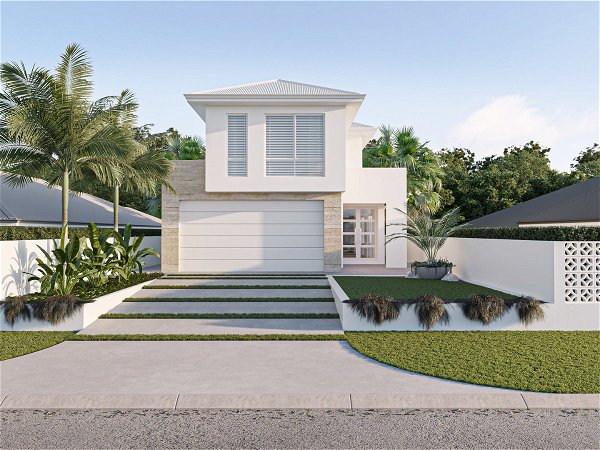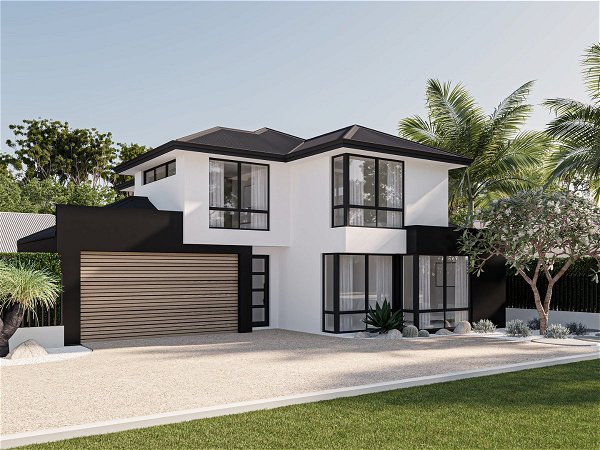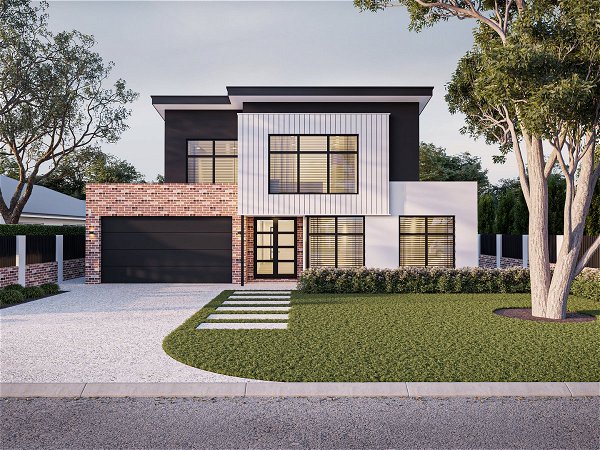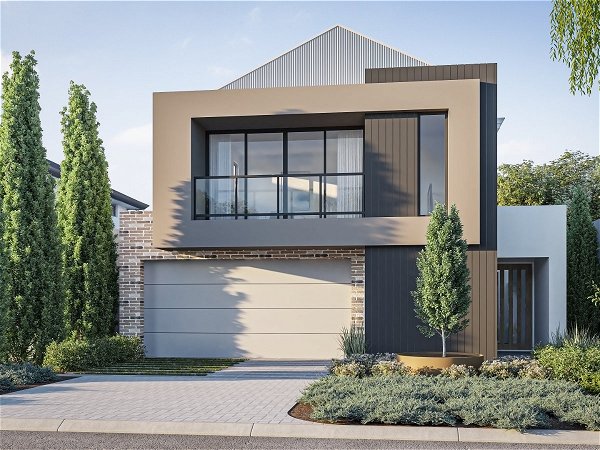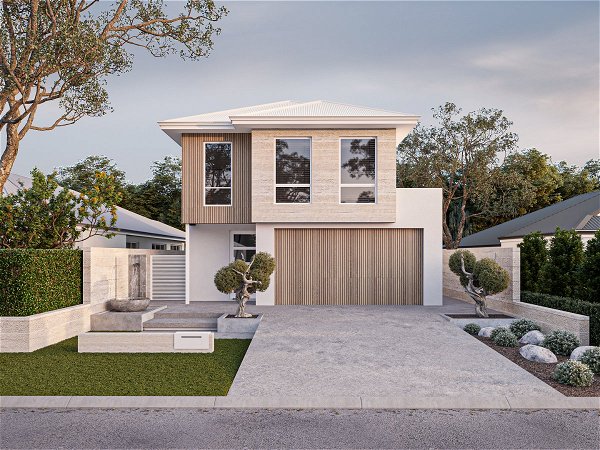Finesse Factory
Throw out the wish list, we’ve found the perfect design for you!
- 4
- 2
- 2
- 15m
Welcome to a great family home, with ideal zoning and separation to create the perfect haven for your tribe.
Mum and Dad share their own space, with an upstairs master, complete with retreat and balcony. Privacy and relaxation are calling you.
And wow, what a gorgeous ground floor living design – you can enjoy a modern kitchen and scullery, walk-in-pantry, large laundry with linen space.
But wait there’s more! Three separate living areas, alfresco and three spacious minor bedrooms, this is perfect family home.





