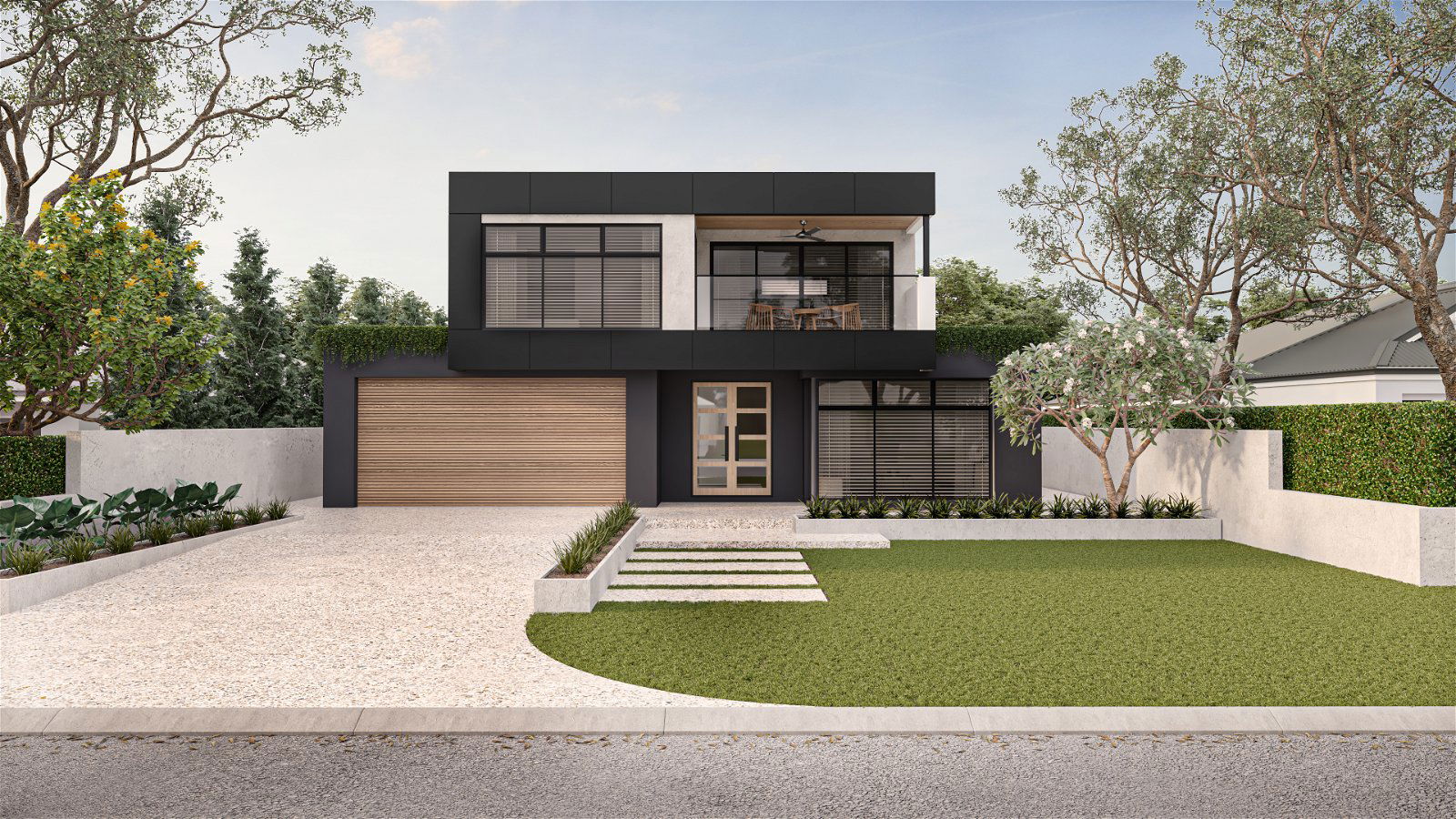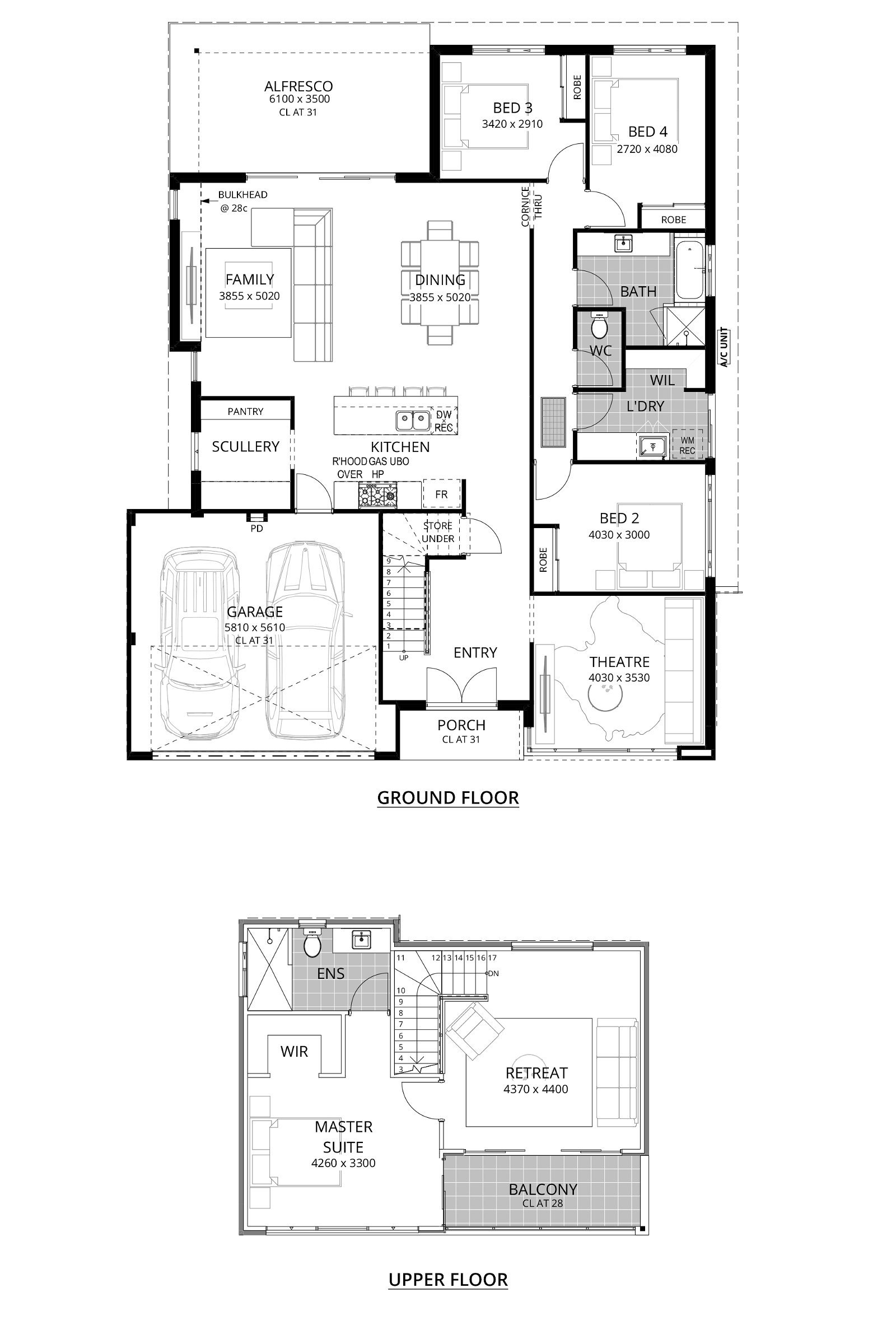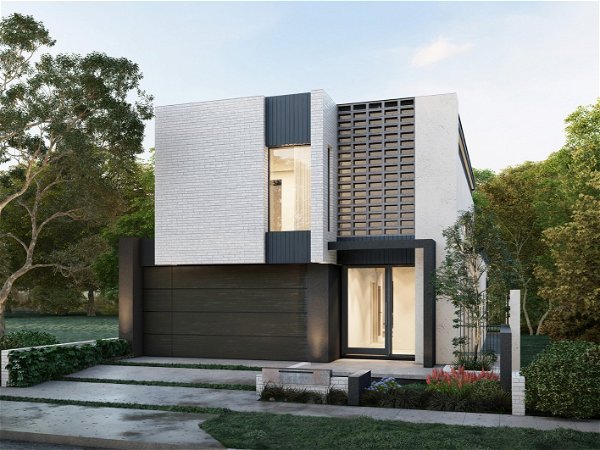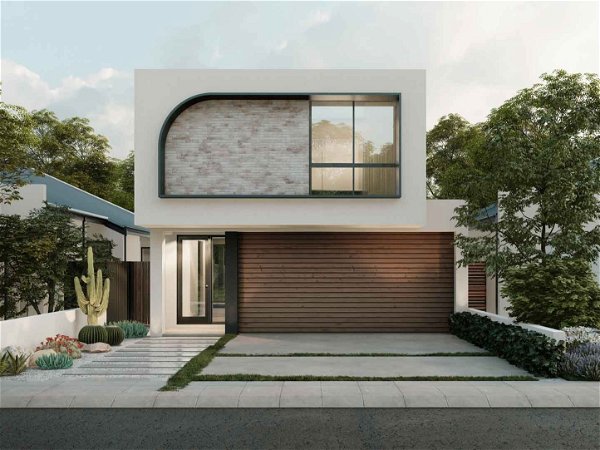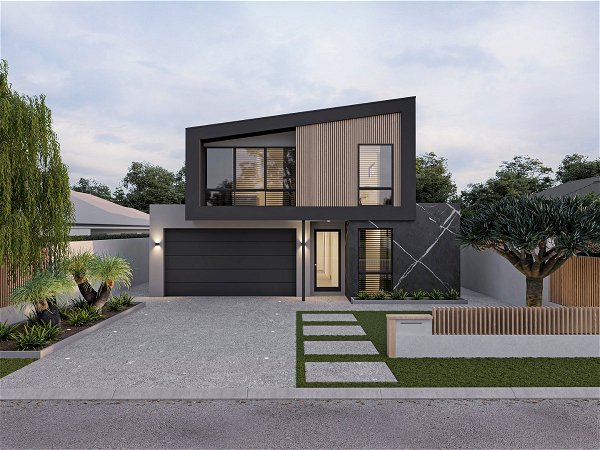Einsteins Wish
Imagine a home where space and style coexist
- 4
- 2
- 15m
Einstein changed our meaning of the universe, much like buying this awesome home.
We’ve cracked the code of space-time awesomeness, creating a living experience that’s so cool we think even the genius himself would be entertained.
Spanning two levels, you’ll find a sense of comfort and familiarity that might be deemed ‘relative’ to the feeling of being at home.
“Imagination is everything. It is the preview of lifes coming attractions.” said Einstein famously.
With this gorgeous modern elevation and spacious upper floor balcony with entertaining area, you can start imagining a life full of wonder. Up on the balcony life will feel good. At the end of the day, relax in the master suite or in the retreat.
Back down on the ground level, enjoy the spacious open plan living areas with double alfresco.
There is space aplenty with three more bedrooms, a theatre room, and the large modern kitchen complete with scullery and room for everyone to be together in the family and dining areas.





