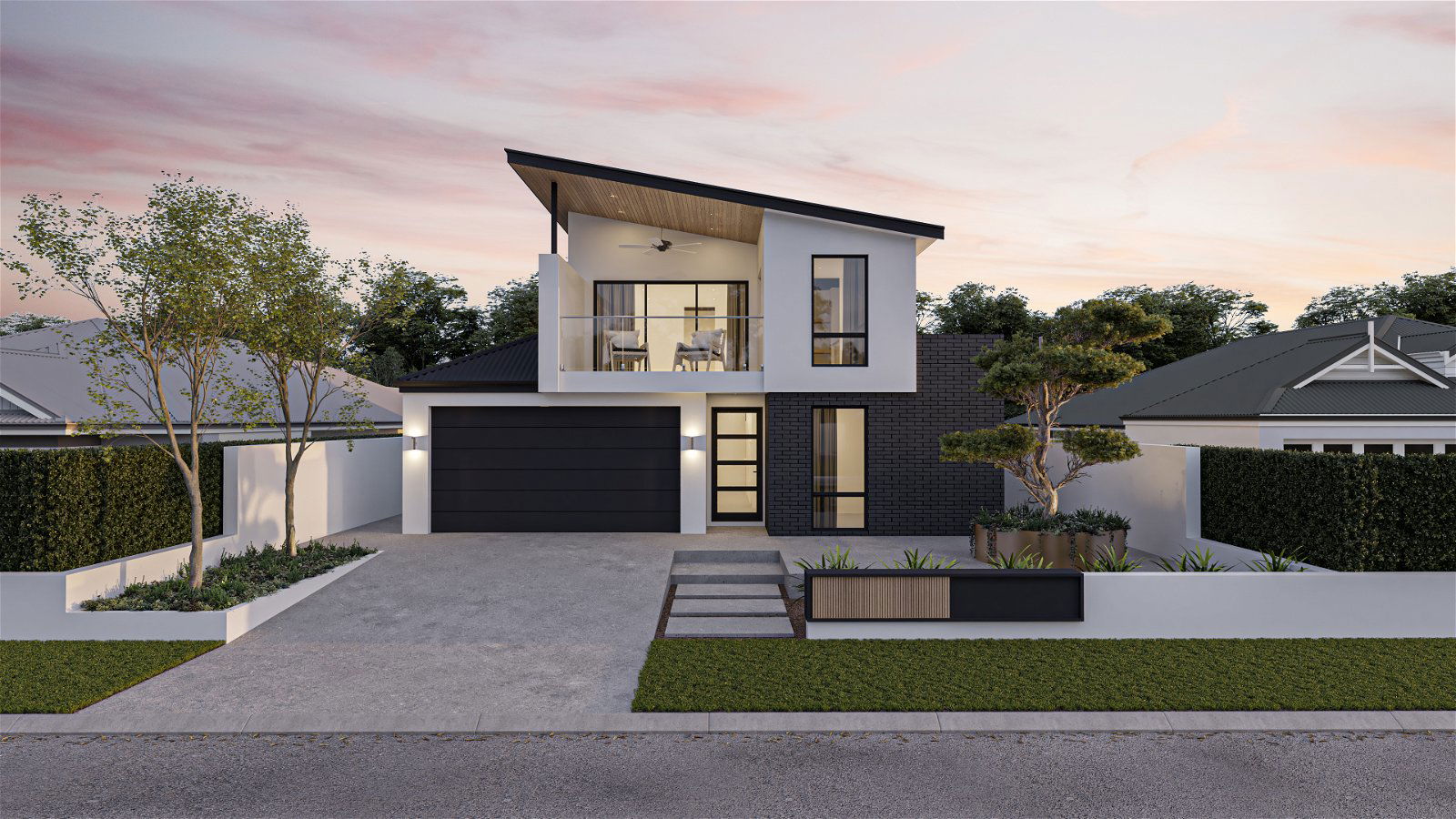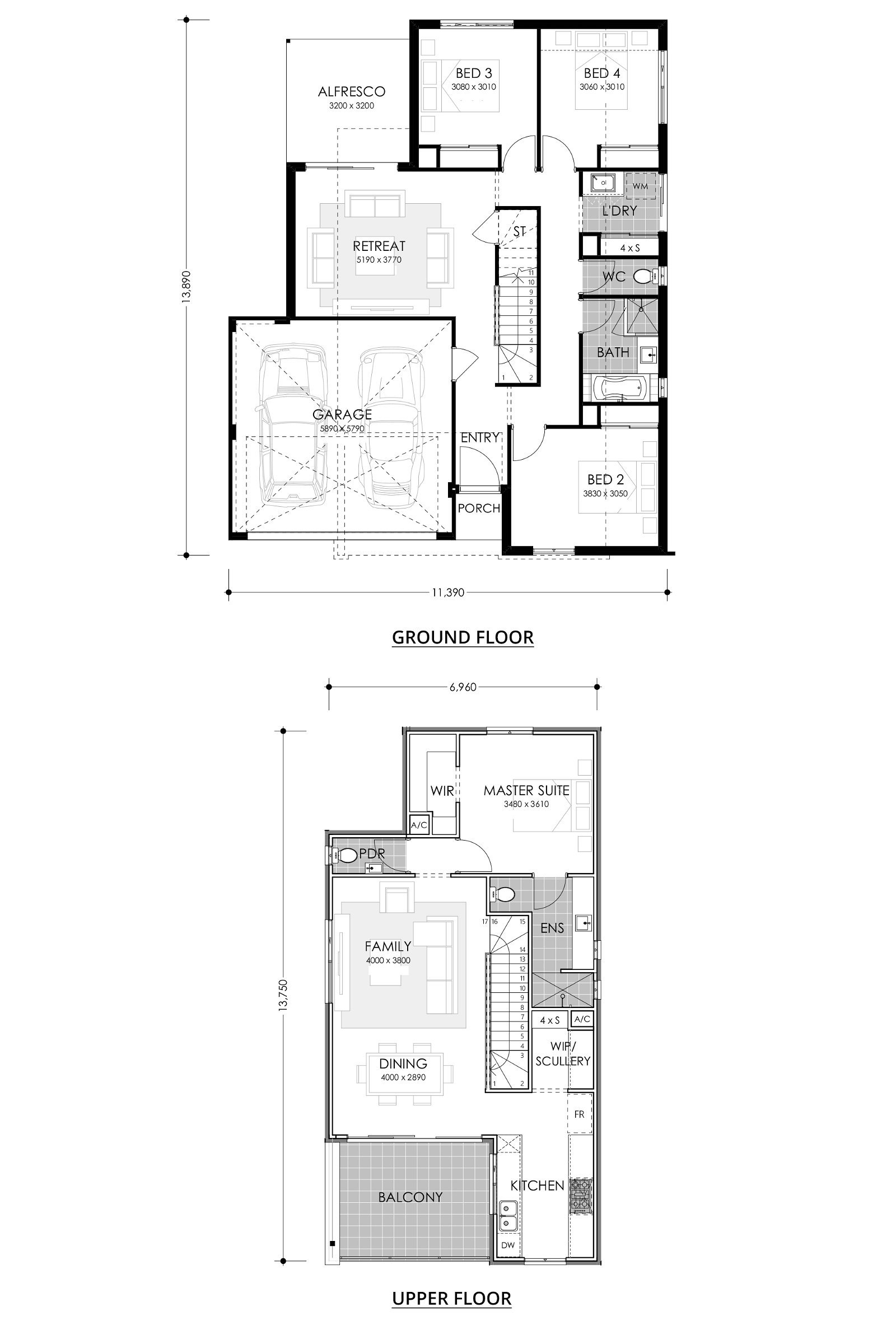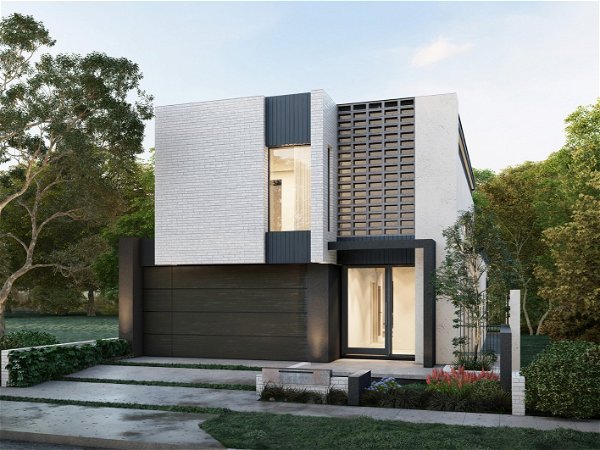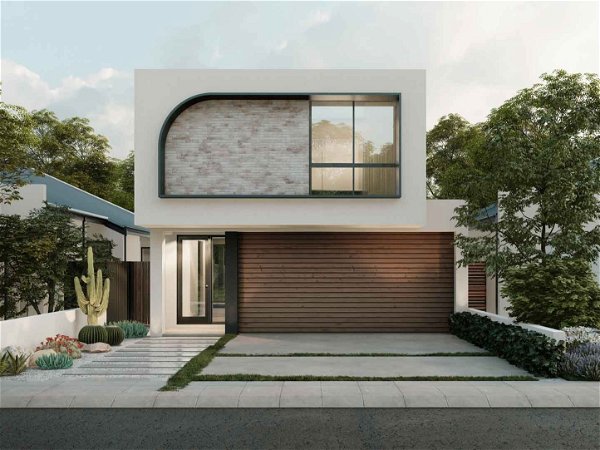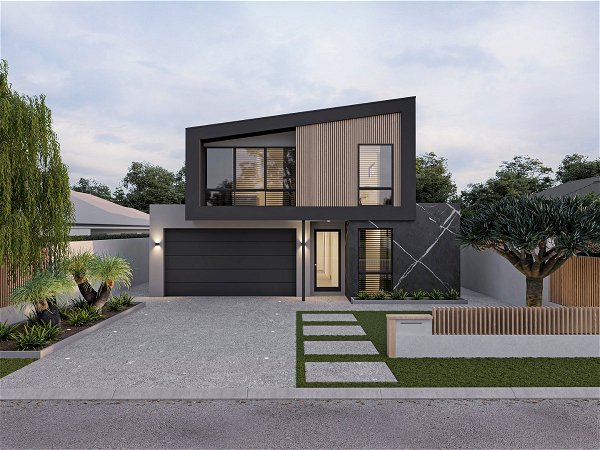Citrus Sunset
Experience the magic of reverse living
- 4
- 2
- 2
- 12.5m
Welcome to a home that shines as brightly as the last rays of a sun-soaked day. Experience the magic of reverse living, where the upper floor becomes a haven for living areas that stretch wide and open.
This unique reverse living design is ready to fit on any squat block and enjoys razor sharp skillion elevation. With upper floor living areas designed alongside a large balcony to take in the views, this home is as fresh as it gets.
A very unique kitchen at the front allows you to take in the views as you cook. Imagine views out in the morning with the fresh smell of coffee, or an after-work sunset with an evening drink in hand. There is also a private master suite at the rear with an ensuite and walk-in robe.
Everyone else sleeps downstairs with three additional large bedrooms, an alfresco, and retreat. This clever floorplan creates a vibrant and warm atmosphere.
Disclaimer:
*Please note: Images are for illustrative purposes only. Inclusions and elevations may slightly vary between models.





