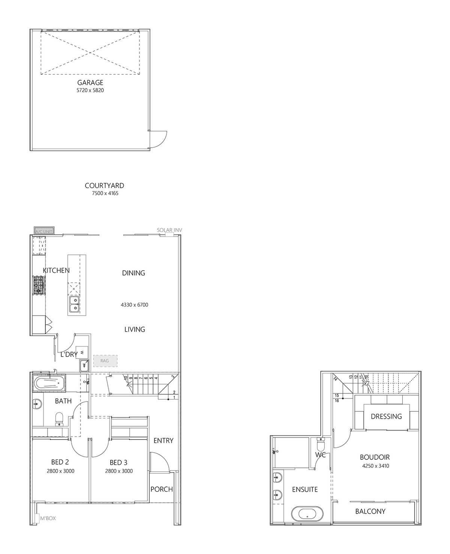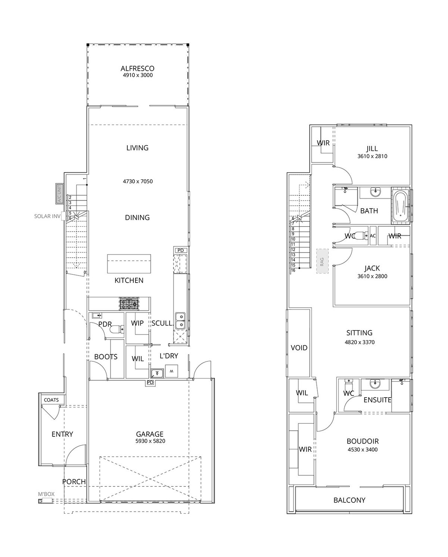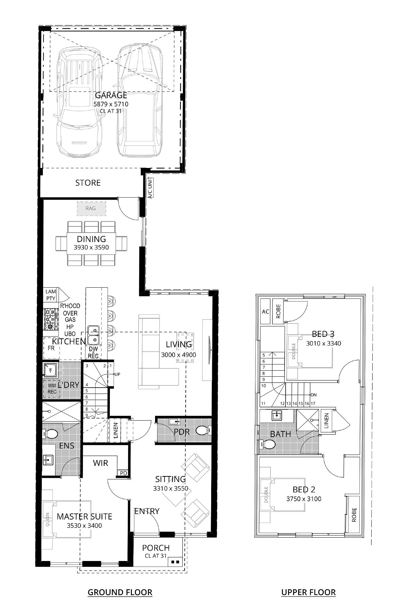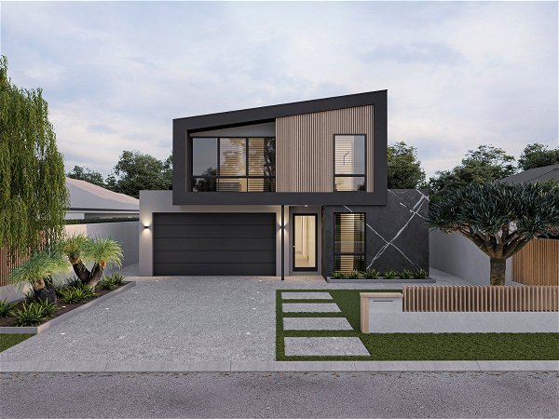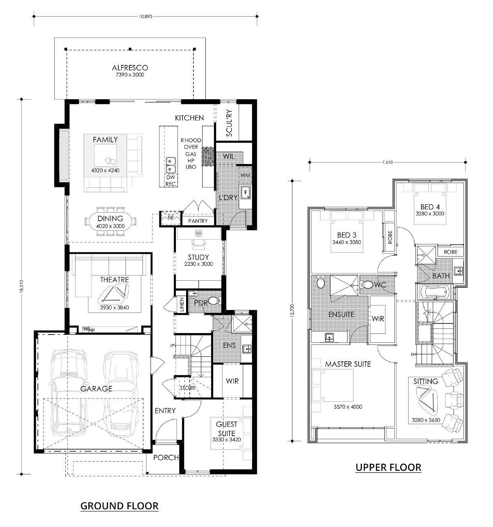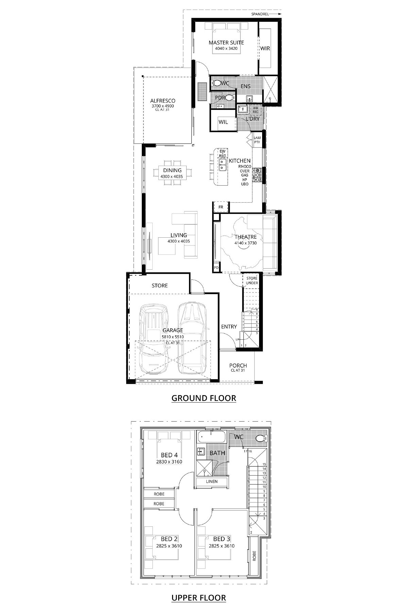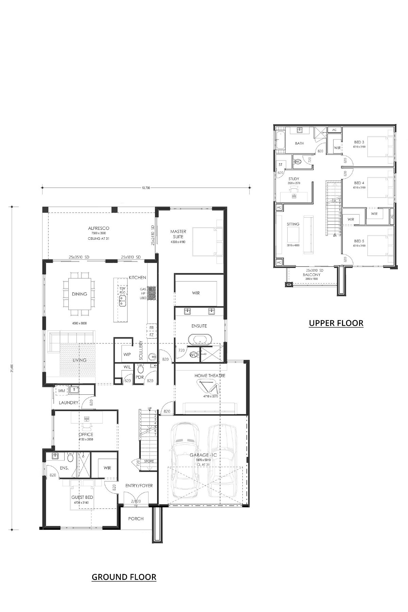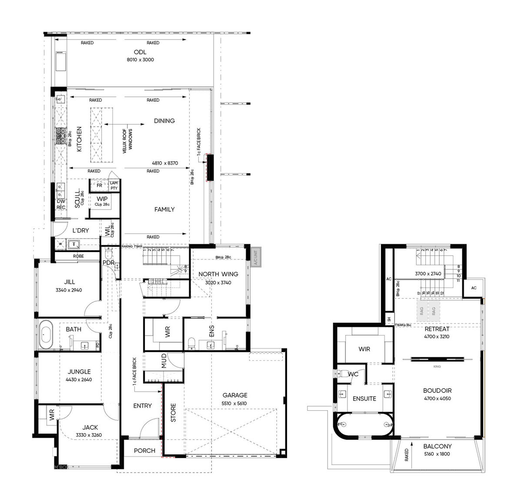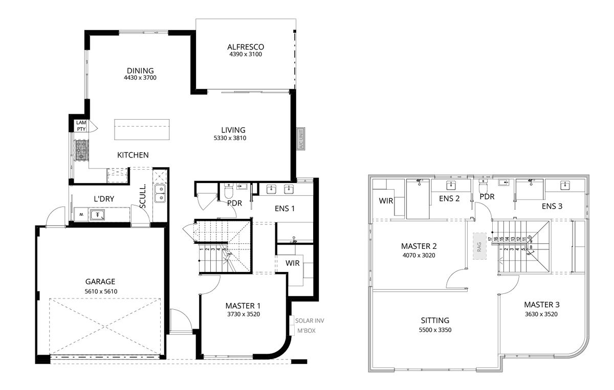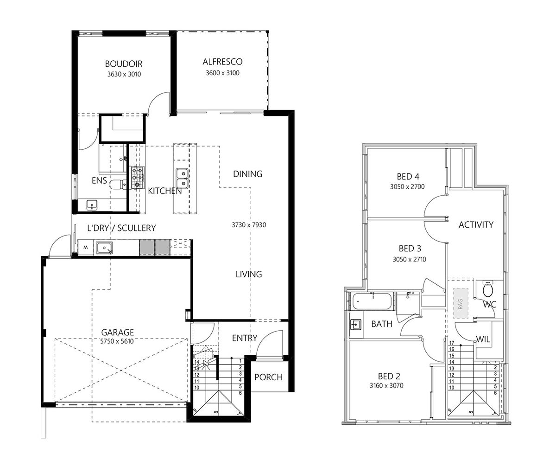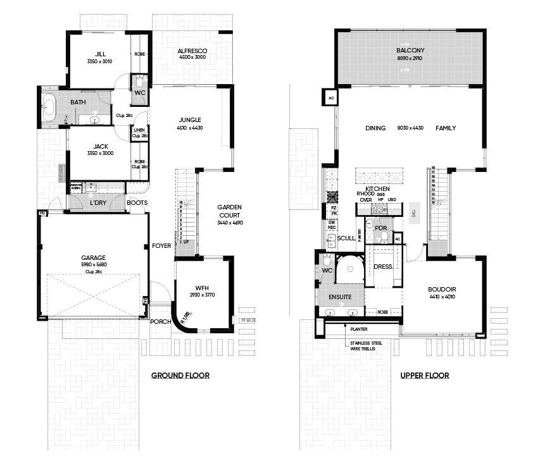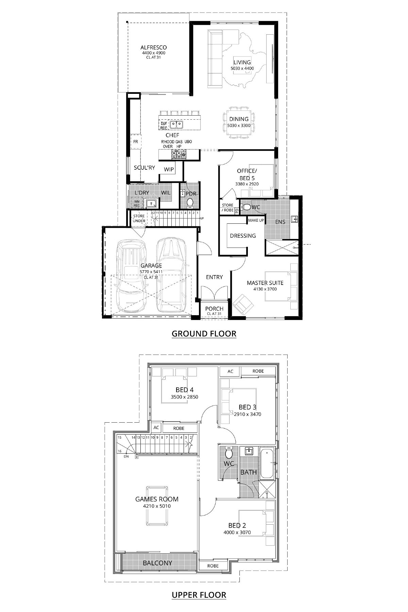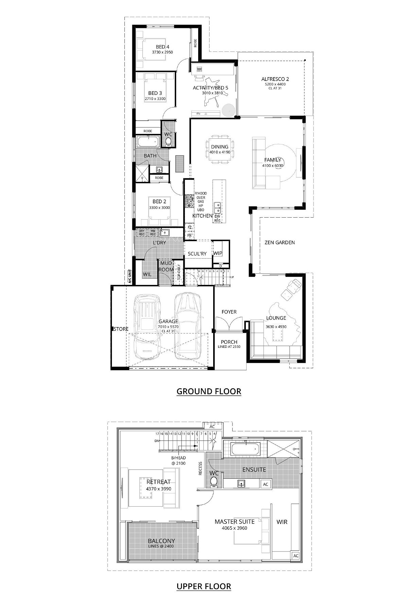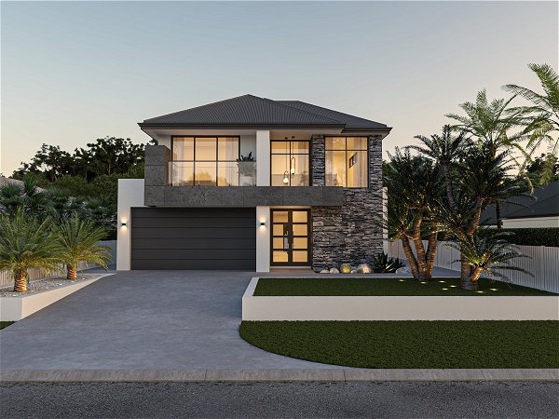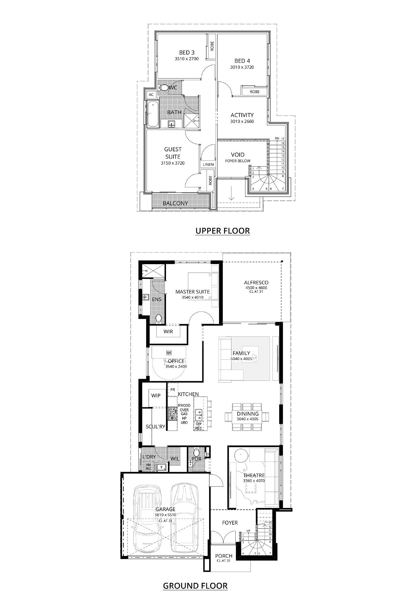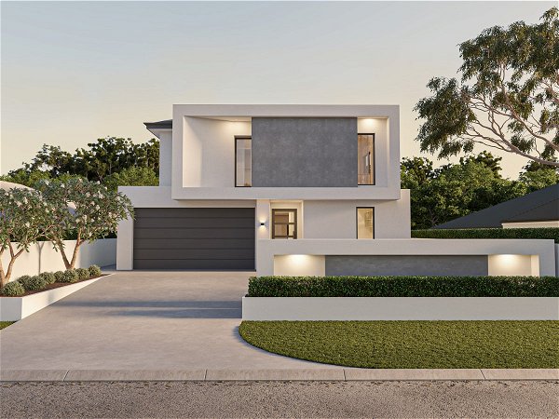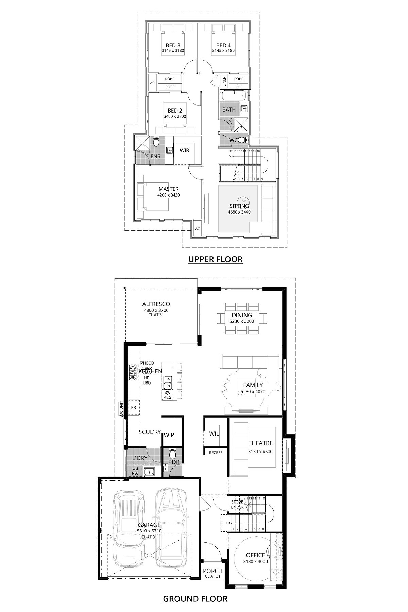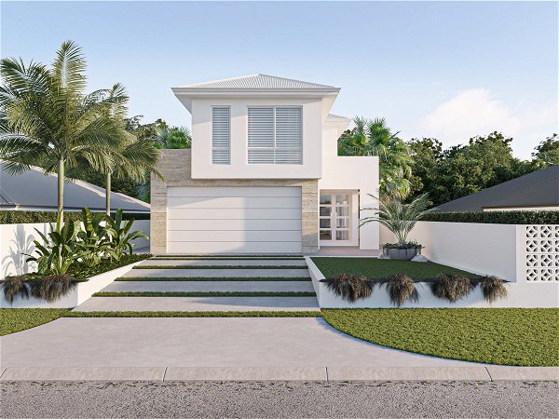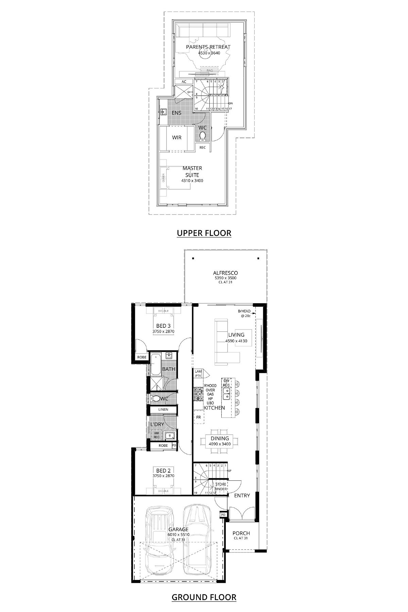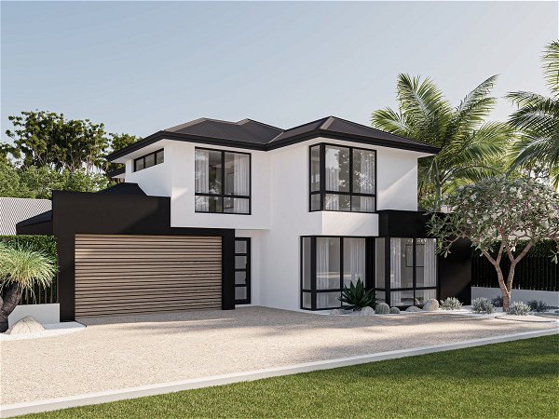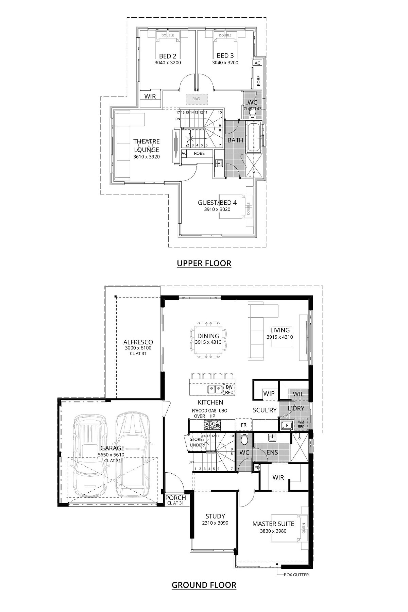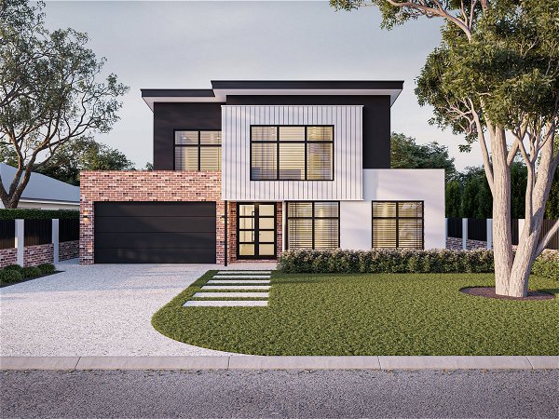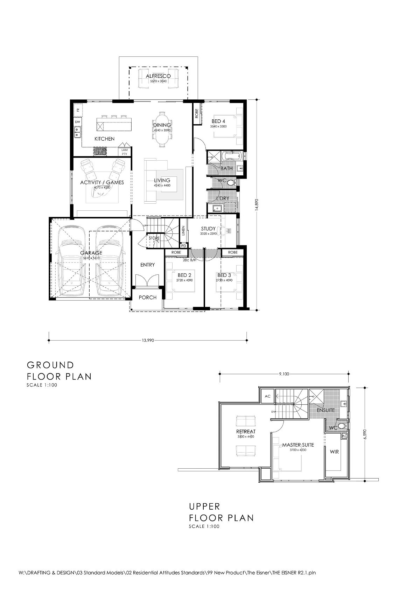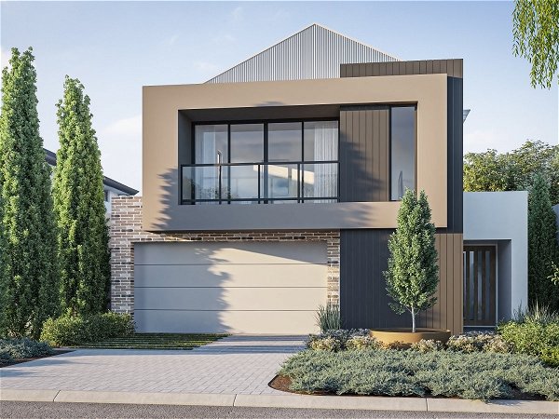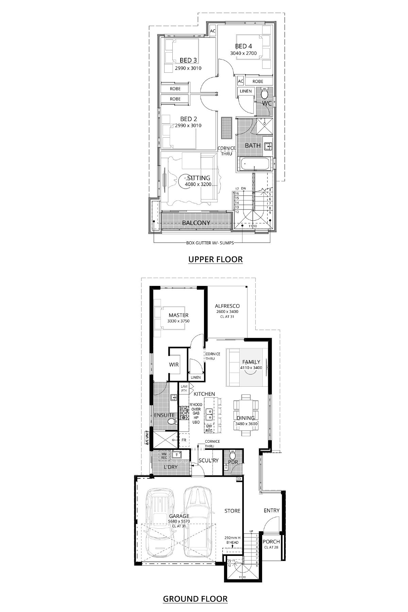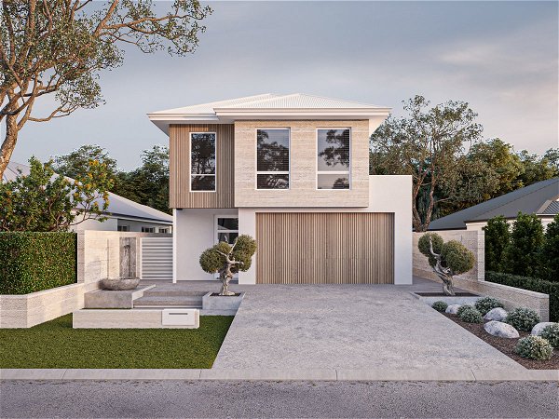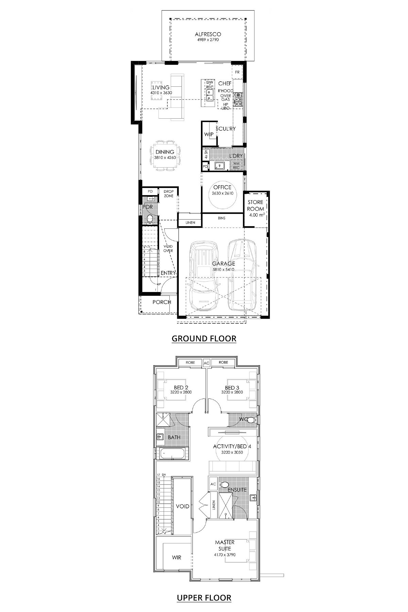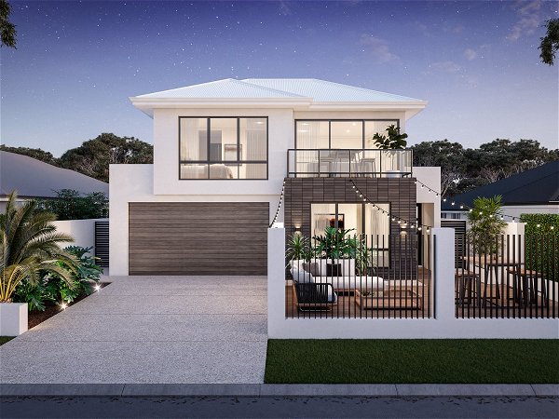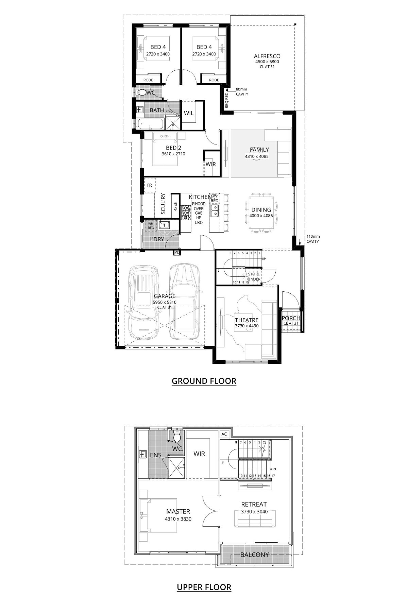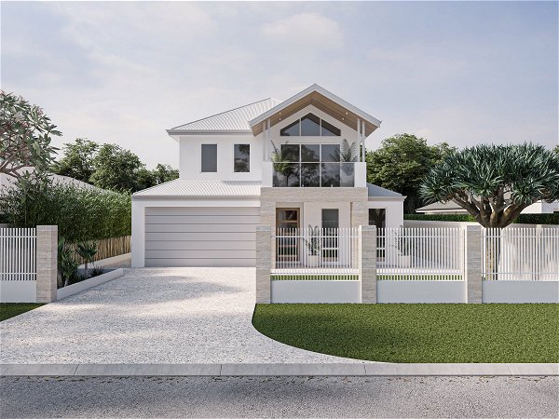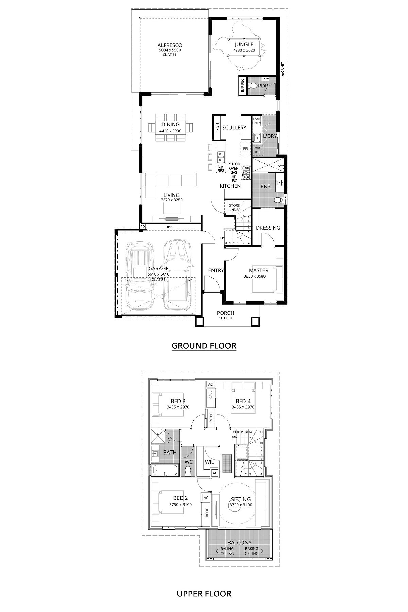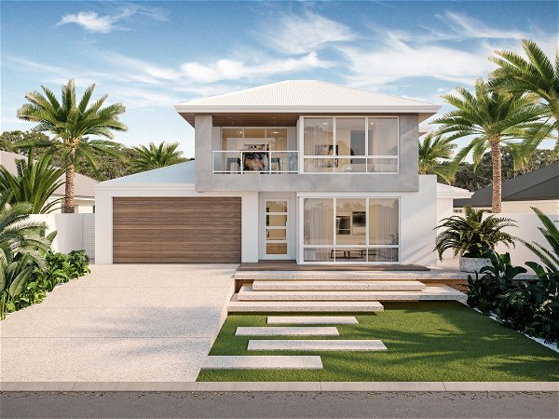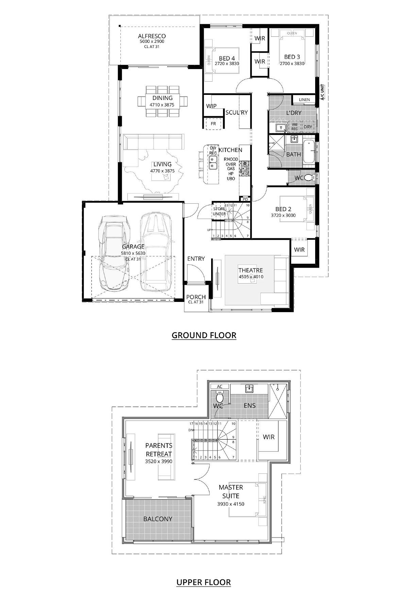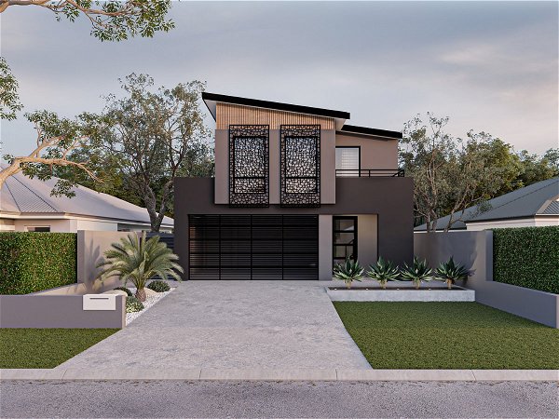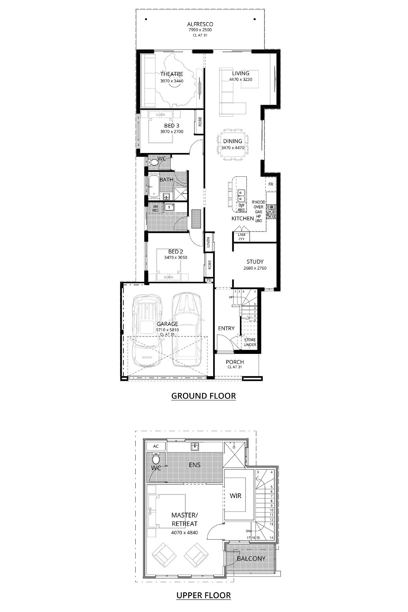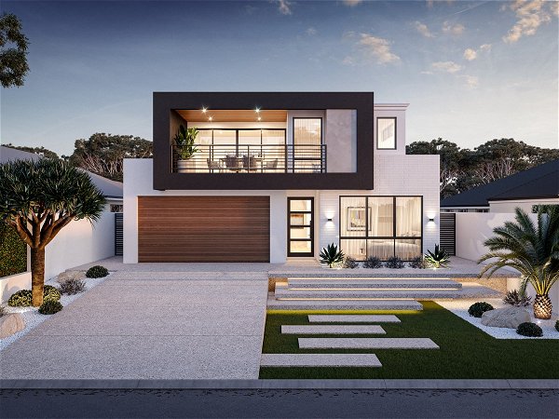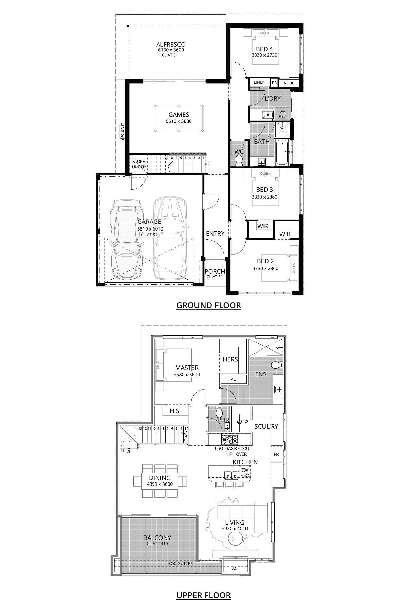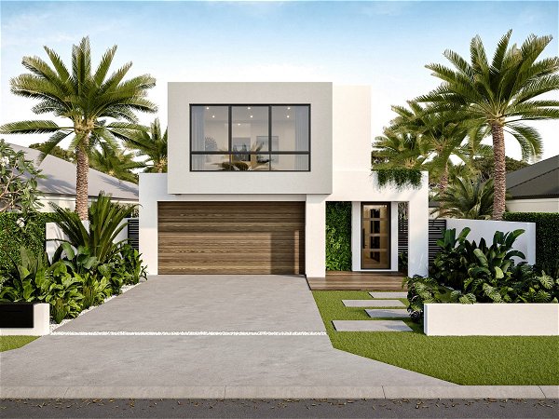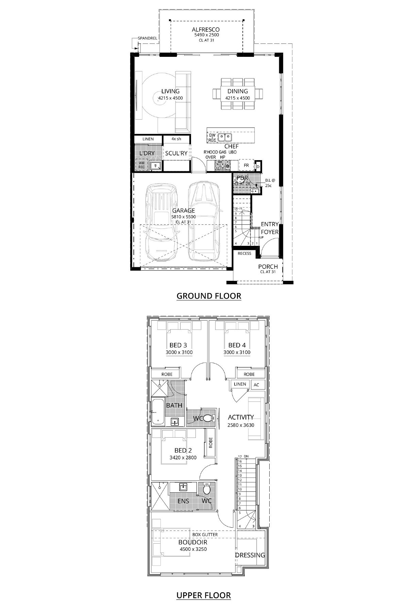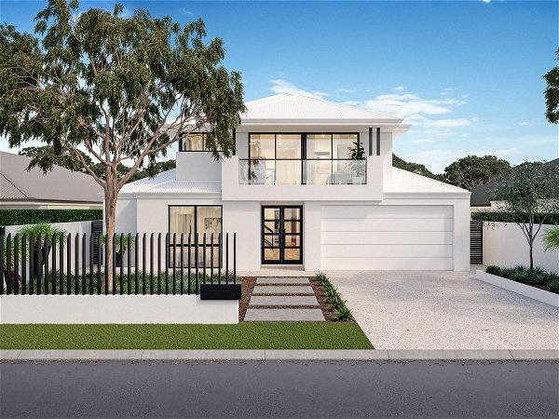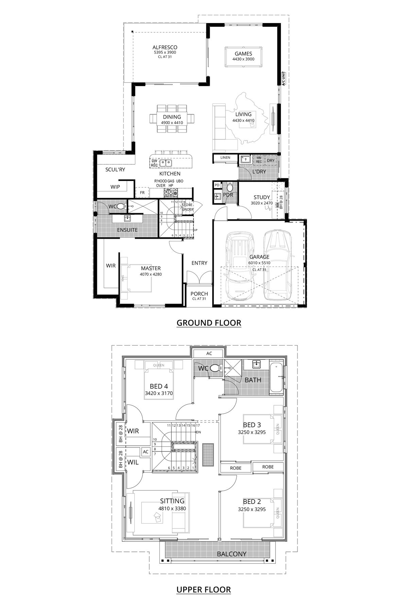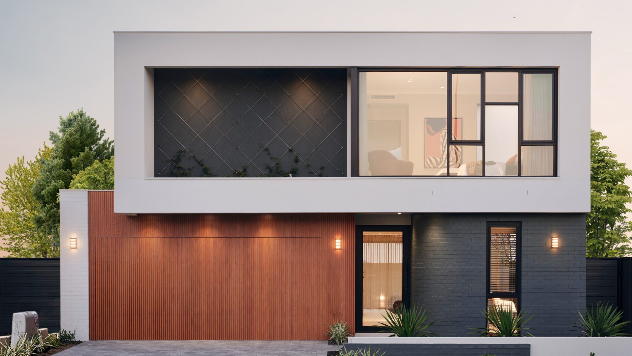
Double Storey Home Designs in Perth
Modern Two Storey Home Designs
Our two storey home designs are the place to start if you’re looking to live your life over two levels. Whether it’s an upside-down design to capture views or a home with street presence – our two storey designs can do it all.
There are options for wide blocks, big blocks, petite blocks, narrow blocks and even odd blocks. Explore our range of modern two storey home designs for every block and budget.
- Elevation
- Floorplan
Showing 1 - 30 of 56 designs
Enquire Now
Why Build A Double Storey Home?
A two-storey home design gives you the freedom to live big on a smaller footprint. Spreading family zones, work areas, and living spaces across two levels. Our two storey house plans are designed for the way Perth families live, from unforgettable gatherings to personal sanctuaries. Compared to a single storey, a 2 storey house means more flexibility, better street appeal, and the chance to own a modern double storey house that stands out. Browse our two storey home designs and you’ll see how we create homes with attitude – clever, bold, and authentically yours.
Homes For Every Attitude
With clever design, honest pricing, and a straightforward approach to building, you don’t need a “bespoke luxury build” to get individuality. Our designs are built to flex with you, whether you’re after clean modern lines, a relaxed coastal feel, or bold design that doesn’t blow your budget. Modern two storey house designs that fit how you live, not the other way around. Whether you’re upsizing, downsizing or just chasing a new chapter, you’ll find a modern two storey house with attitude.
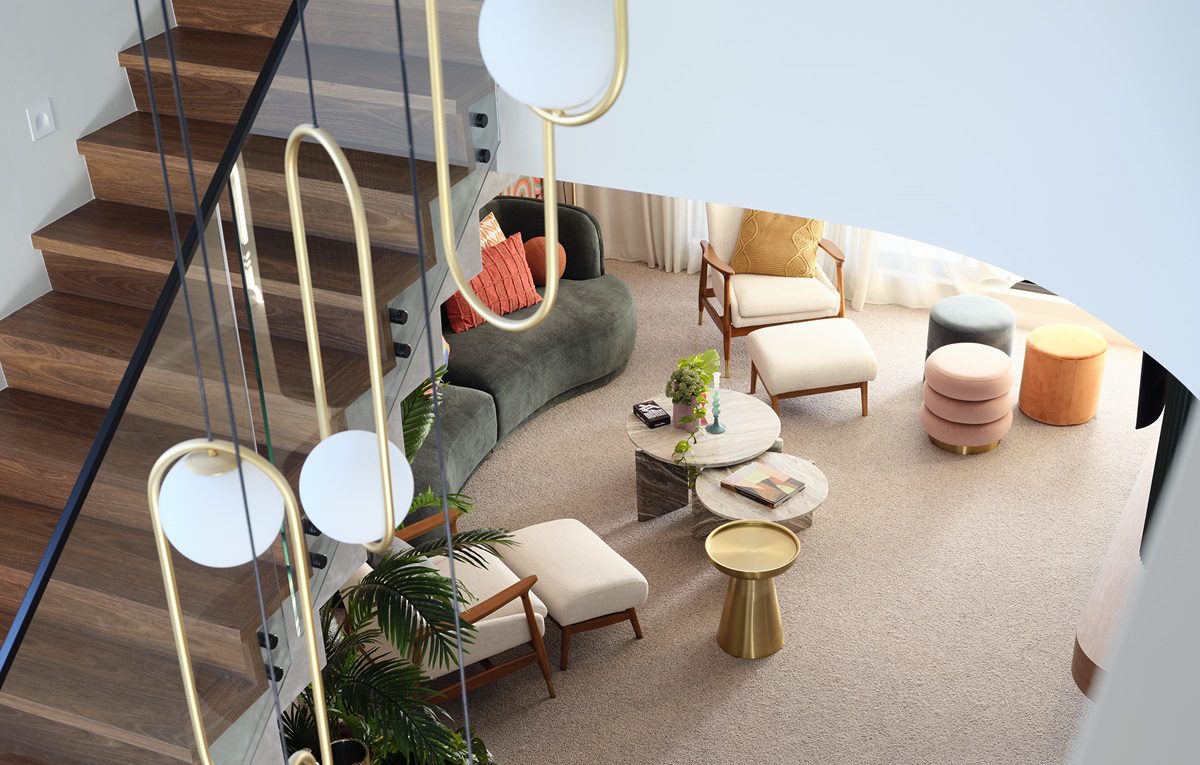
Ready to take the next step?
You’ve scrolled the plans, now it’s time to see how a two-storey home design feels in real life. Step into one of our displays and experience the flow of a modern two-storey house — the light upstairs, the separation of living zones, the way clever layouts make even narrow blocks feel generous. Our two storey house designs prove you don’t need inflated price tags or cookie-cutter plans to live well. If a display isn’t nearby, our sales team is here to walk you through options, budgets and block challenges. However you choose to connect, the next move is yours. Explore the range, then book a visit or a chat, and let’s find the 2-storey house that allows you to live with attitude.
Want to see the difference for yourself?
Can’t find what you are looking for?
Need to alter one of our designs to meet your lifestyle? Or after a bespoke home that meets all your architectural daydreams? Then, let us bring your new home vision to life! Made and designed by you with the help of our expert team, our custom homes allow you to sculpt spaces to fit your style of living or block.
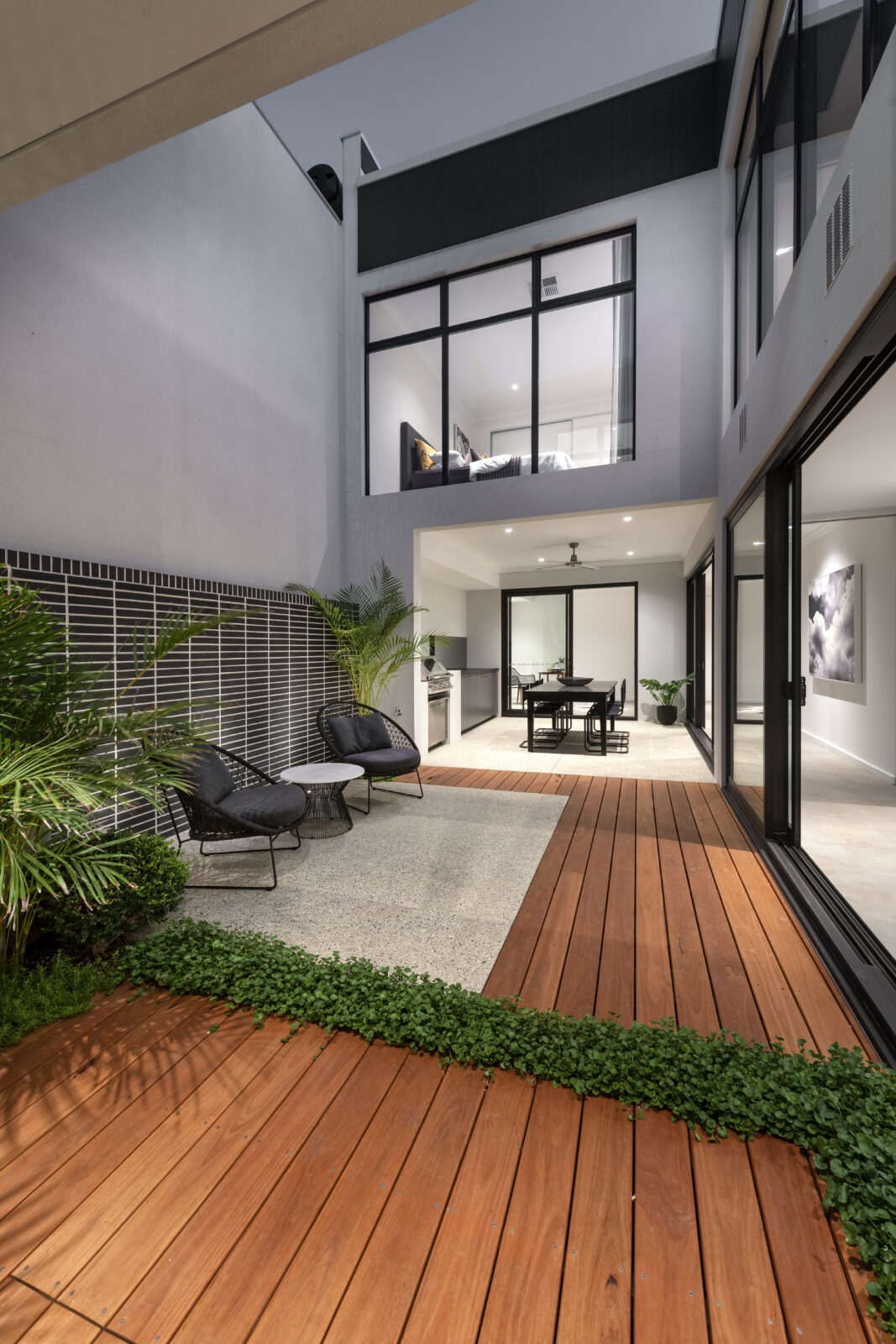
Double Storey Home Designs FAQs
What design features help with passive solar in double storey homes?
Passive solar design uses your home’s orientation, layout, and materials to naturally regulate temperature without relying heavily on heating or cooling systems. It’s about working with the sun and breeze, not against them.
In a two storey home, good passive design starts with orientation. North-facing living spaces upstairs capture winter sun and natural light, while generous eaves keep summer heat out. Placing bedrooms on the cooler south side downstairs helps with comfortable sleeping year-round.
Cross-ventilation is your best friend. Windows positioned to catch Perth’s afternoon sea breezes, combined with high-level openings upstairs, let hot air escape naturally. Internal courtyards (like you’ll see in some of our designs) also help draw air through the home.
Quality insulation in walls and ceilings on both levels stops heat transfer in summer and keeps warmth in during winter.
Every block is different, so the best passive design responds to your specific site’s orientation, climate zone, and surroundings. Our team can walk you through what will work for your situation.
How do two storey homes compare in energy efficiency and sustainability?
Two storey homes can be just as energy efficient as single storey homes when designed thoughtfully. The key is smart orientation, quality insulation, and strategic window placement across both levels.
Two storey designs have a smaller roof area relative to floor space, which means less surface exposed to Perth’s summer heat. Good cross-ventilation between levels keeps air moving naturally, and zoned climate control lets you heat or cool only the spaces you’re using rather than the whole house at once.
The sustainability of any home comes down to how it’s designed for your specific site. North-facing living areas, eaves for sun control, quality insulation, and efficient glazing all make a difference, whether you’re building up or out.
Do you offer “upside-down” layouts (living upstairs, bedrooms downstairs) or a downstairs living setup?
Yes. Our Double Vision display home is a perfect example of reverse living in action, with bedrooms downstairs and living spaces upstairs. This layout works brilliantly when you want to capture views, maximise natural light in your main living areas, or create privacy from the street.
We have a range of reverse living designs. Chat to one of our team to see what designs suit your block and lifestyle.
What are the most popular trends in double storey floorplans in Perth right now?
Right now, the best double-storey house plans in Perth are built around how people actually live. Flexibility, connection and comfort are at the centre of it all.
We’re seeing more designs with second living areas upstairs, giving families space to spread out. Ground-floor guest suites with a private bathroom are also in demand, especially for multi-generational living. Dedicated home offices have become a must, along with kitchens designed for entertaining – think large island benches, sculleries, and open layouts that flow straight to the alfresco.
Styling is also becoming more expressive. Facades are combining materials like timber, brick and feature cladding for a stronger presence from the street. Inside, curves are making a return, softening the edges of staircases, cabinetry and wall features. There’s also a growing interest in bold colours, custom lighting and finishes that bring a personal touch to each space.
Having said all of this, at the end of the day, the best double-storey house design is the one that reflects your lifestyle, your priorities and your attitude.
Explore our latest two-storey designs above, or chat with our team to start shaping your own.
What makes your double storey homes different from other Perth builders?
Unlike many Perth builders, we don’t just add a second floor to a standard plan. Our two storey homes are designed specifically for vertical living, with careful consideration given to structure, zoning, natural light, and how the home connects across both levels.
We offer over 60 modern two storey home designs, tailored for a wide range of block types including narrow, corner and irregular lots. Our design and construction teams work together from the very beginning, which means your home is designed to be built, without compromise or redesign later on.
We’ve also been nationally recognised for our work. In 2023, we received the Master Builders Australia award for Best Display Home with Banksy’s Retreat, a project that reflects our commitment to thoughtful design and construction quality.
If you’re comparing double storey builders in Perth, it’s this level of planning, integration and build experience that sets us apart.
What are the key benefits of building a double storey home?
Double storey homes offer a lot of flexibility.
The clearest advantage is space. You can achieve a larger floor area without needing a larger block, especially on smaller or narrow sites. Two storey layouts also allow you to zone bedrooms and living areas across different levels, making it easier to create privacy, separation, or even multi-generational living.
Of course, like any home style, they suit some people more than others. Stairs can be a factor for accessibility, and construction costs are typically higher due to the extra structure involved. Some people may also simply prefer the simplicity of single-level living, and that’s completely valid.
However, for families needing room to grow, for those working with compact blocks, or for anyone wanting to take advantage of the views, breeze or northern light upstairs, the benefits of two storey living can be hard to beat.
Are there display homes I can tour for your double storey designs?
Yes, we have a selection of display homes across Perth to offer you a chance to experience the high-quality finishes and expert craftsmanship of our homes first hand.
Our display homes are an opportunity to walk through the space at your own pace, take in the natural light, and see how the layout flows across both levels, something that’s hard to visualise on a floorplan alone. You’ll be able to touch the materials, observe the details, and get a real sense of how our design principles come to life in a built environment.
Whether you’re gathering ideas or ready to start your build journey, our display homes offer a relaxed way to immerse yourself in our style and see what sets us apart from the ordinary. With a team member ready to help you through your journey, display homes are your chance to ask questions, gain insights and see how each design could be tailored to suit your block, lifestyle and goals.
Check out our current display homes in Perth to find a location near you.
What ceiling heights do your double storey homes offer?
Most of our double-storey homes include 31-course (around 2.7 metre) ceilings to the kitchen, living, dining and alfresco areas as standard. It’s a height that works well for open plan living and adds noticeable volume to your main living areas.
You can see this in action in our Double Vision display home, where the extra ceiling height enhances the overall sense of light and space downstairs.
Upstairs ceilings are typically standard height unless the design calls for something different – like a raked ceiling in a master suite or a void over the entry. However, these can be tailored depending on how you want each space to feel. Talk to our team to discuss your options.
How long does it take to build a double storey home?
Unfortunately, there’s no fixed answer to how long it takes to build a double-storey house. We know how frustrating it can be not to get a simple answer, especially when you’re trying to plan ahead. The reality is that there are several moving parts that affect the timeline, including council approvals, site conditions, weather, and the level of detail in your design.
That said, we take a structured approach to keep things moving. We map out key milestones early, manage approvals proactively, and use efficient systems like lightweight upper-floor construction to reduce delays once on site.
While we don’t promise fixed finish dates, we’ve completed many double-storey homes in under 12 months from site start. During planning, we’ll give you a realistic timeframe based on your design, block, and likely scheduling factors.
If timing is a key factor in your decision, talk to us early. We’ll help you understand what’s realistic for your site and design.
Reach out to our team to start the conversation.
Is it more expensive to build a double storey home?
Due to extra structural work, scaffolding, stairs and engineering, double-storey homes can cost more for construction, but that doesn’t mean they are always the more expensive option. By building up instead of out, you can fit more home on a smaller or narrower block, which can significantly reduce your land costs, especially in high-scarcity areas like Perth.
At Residential Attitudes, we use efficient floor plans and lightweight upper-floor construction methods to help reduce the overall build cost without compromising on design or quality. With the right layout, many clients find the additional investment makes more sense than stretching out on a larger block.
Why should I build a two-storey home?
As block sizes in your favourite suburbs get smaller, a key benefit to building a 2 storey home is being able to build a family sized home without losing out on your alfresco space. We focus on building quality, highly affordable 2 storey homes in WA to provide you with the best option for your family now that will grow with you over the years. Our double storey collection includes narrow lot and rear strata options to give you a brand-new home, with savvy space saving solutions.








