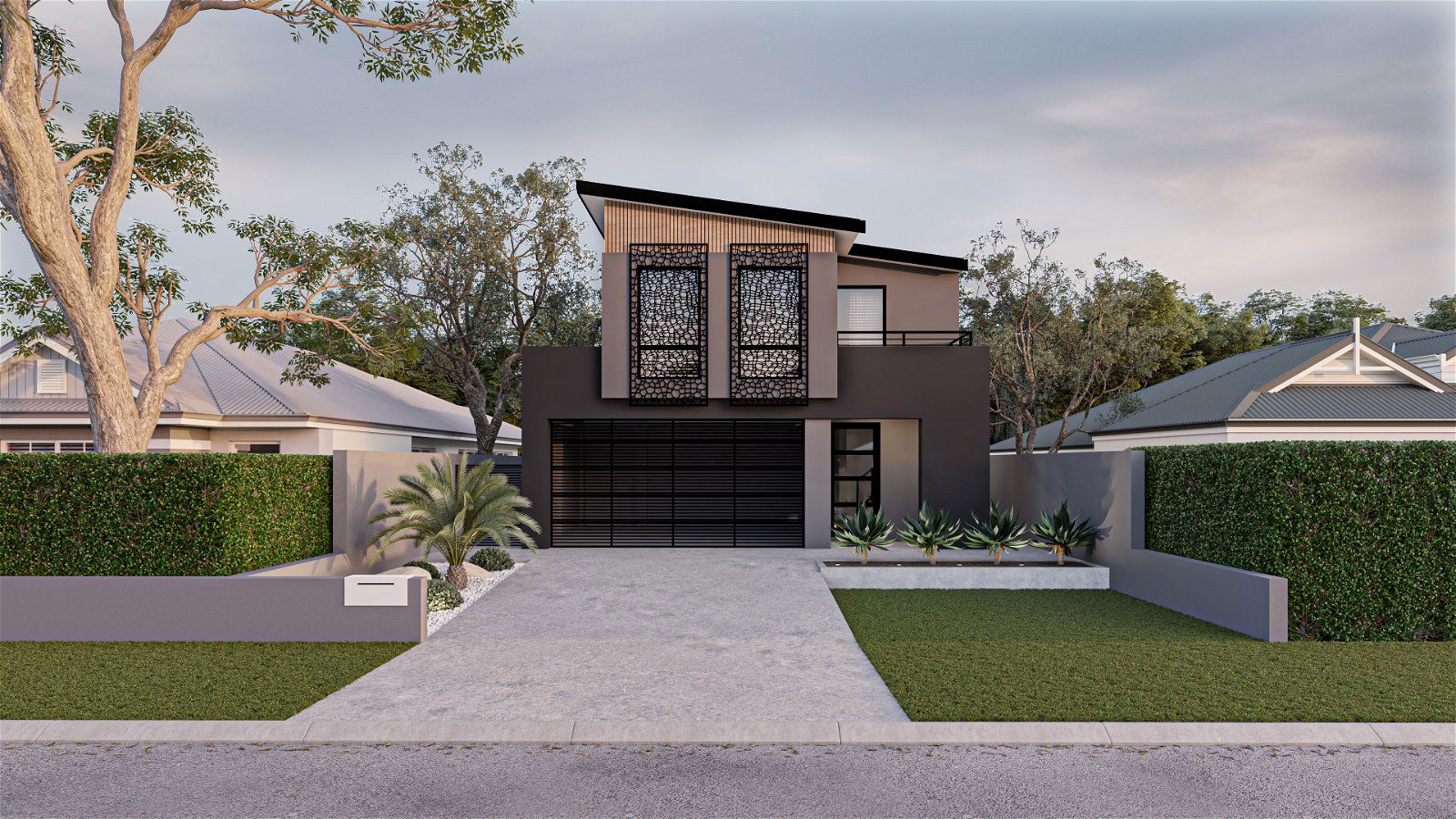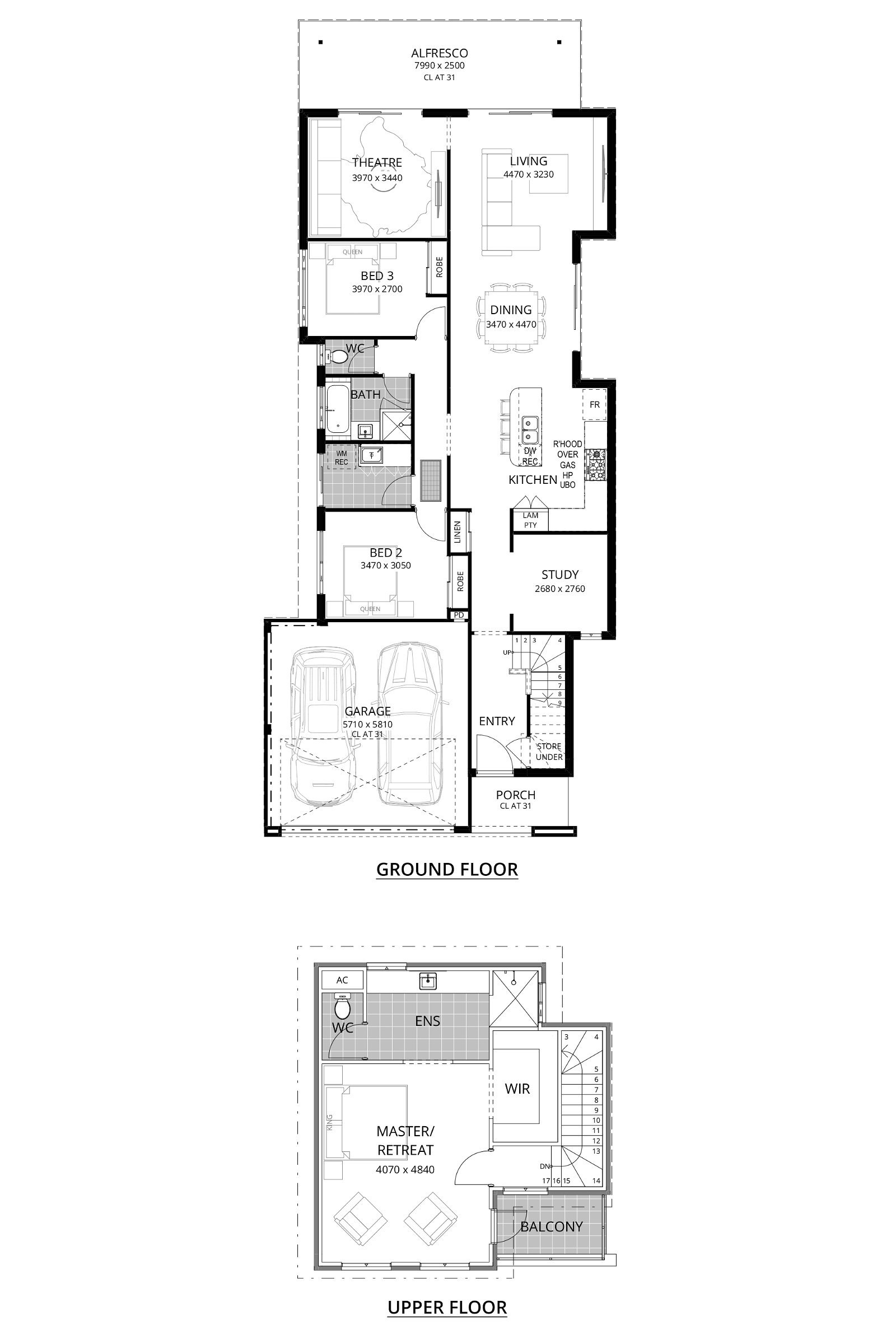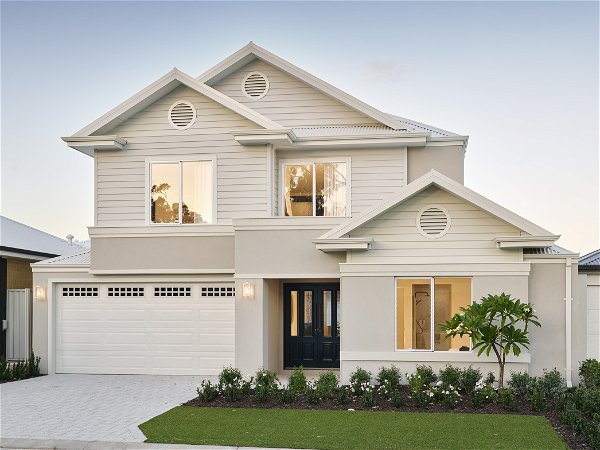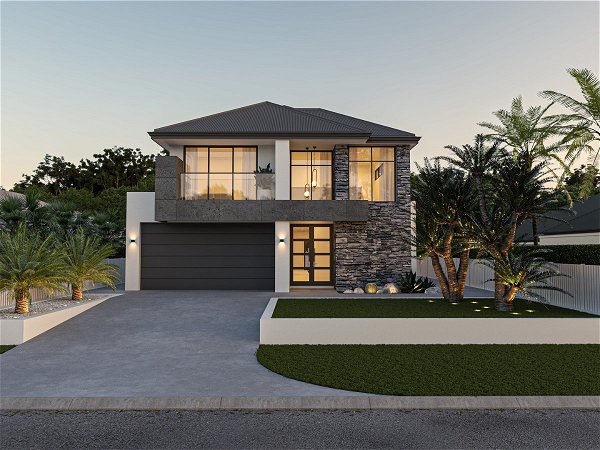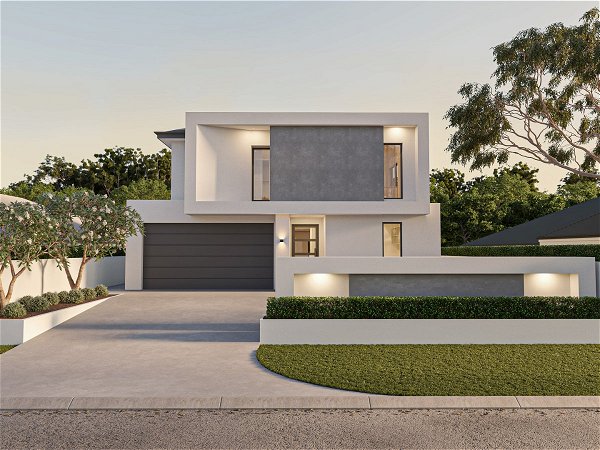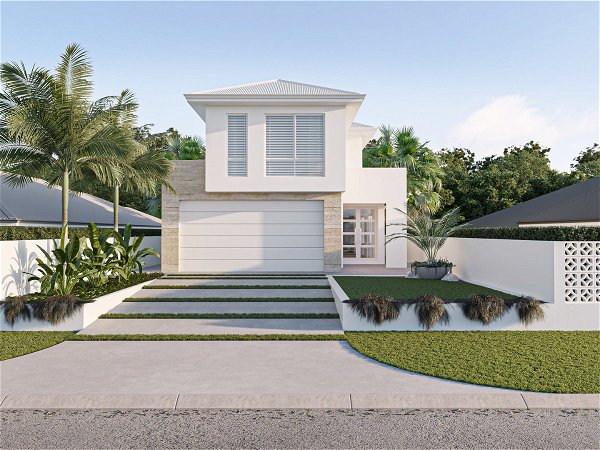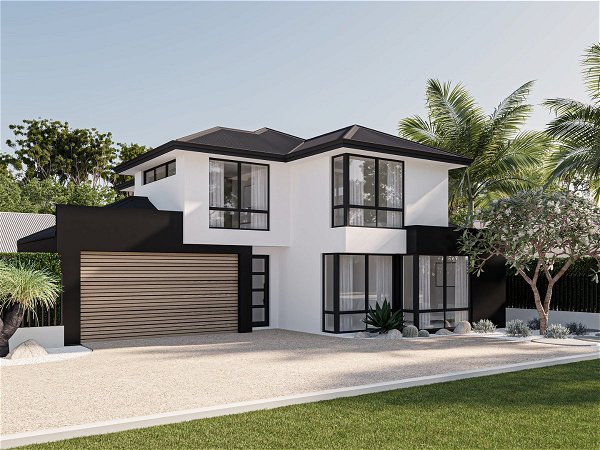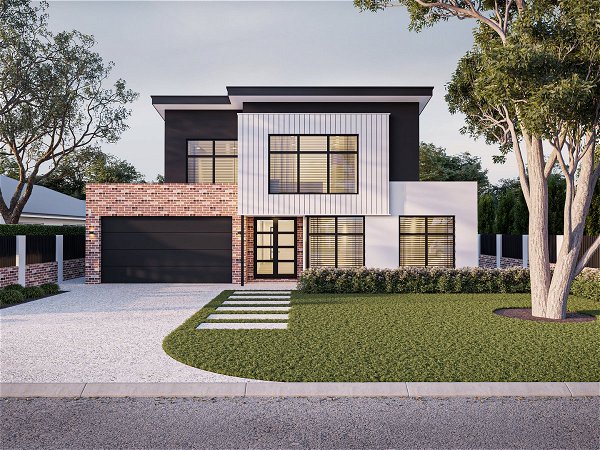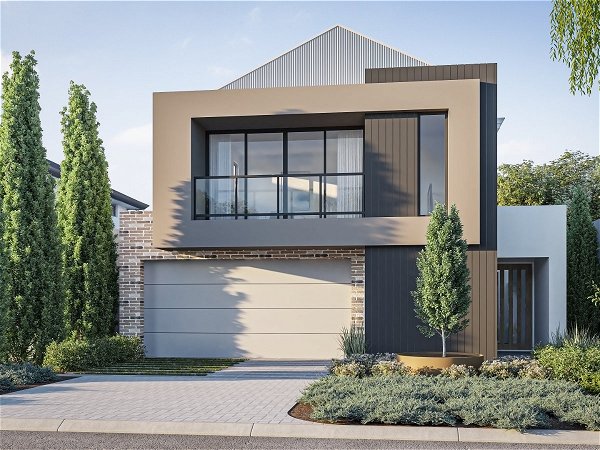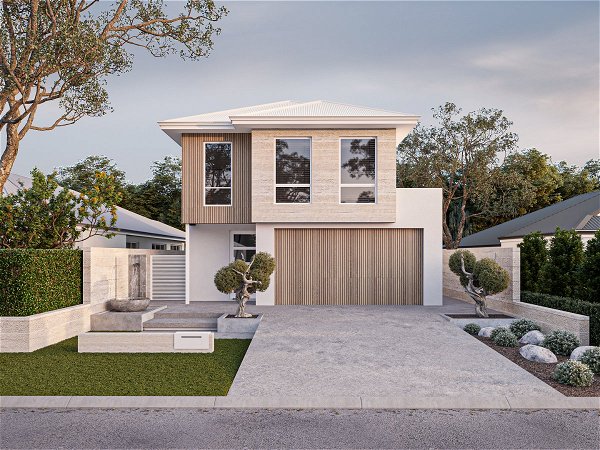Dark Side Of The Moon
Bold adventures await!
- 3
- 2
- 2
- 10m
A truly unique elevation with striking metal screens that infuse this residence with an ambiance that will leave passersby spellbound.
As you step inside, you’ll be immediately drawn to the grandeur of the upper floor master suite, which boasts a walk-in robe, integrated sitting areas, and a private balcony that promises breathtaking views.
On the ground floor, discover open plan living areas that spread onto a charming courtyard and a sprawling double alfresco space. Also, downstairs are the extra bedrooms and bathroom, plus study and theatre to give this home a really spacious feel.
Prepare to embark on a journey of architectural wonder, where every detail has been meticulously crafted to inspire awe and admiration.





