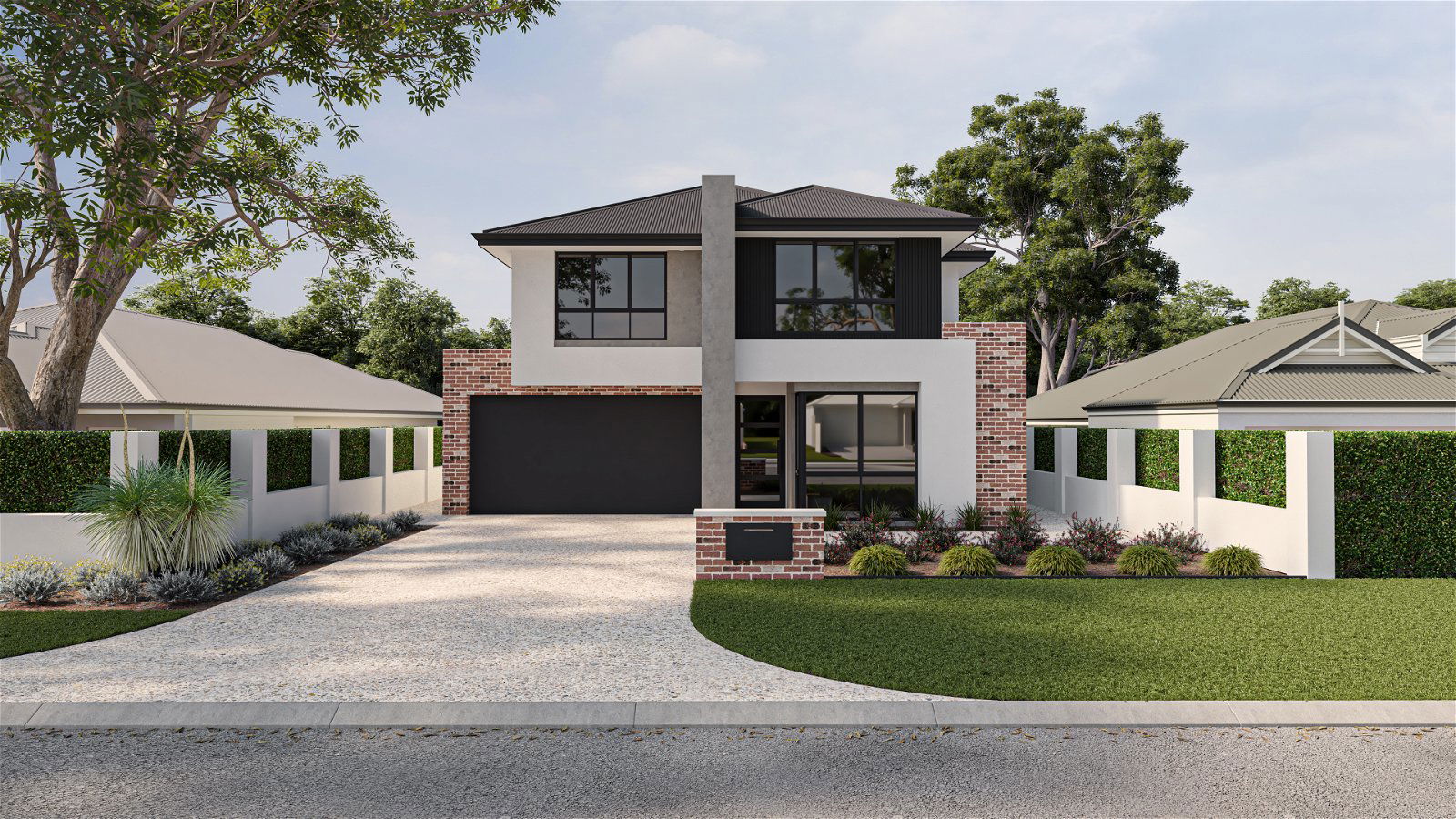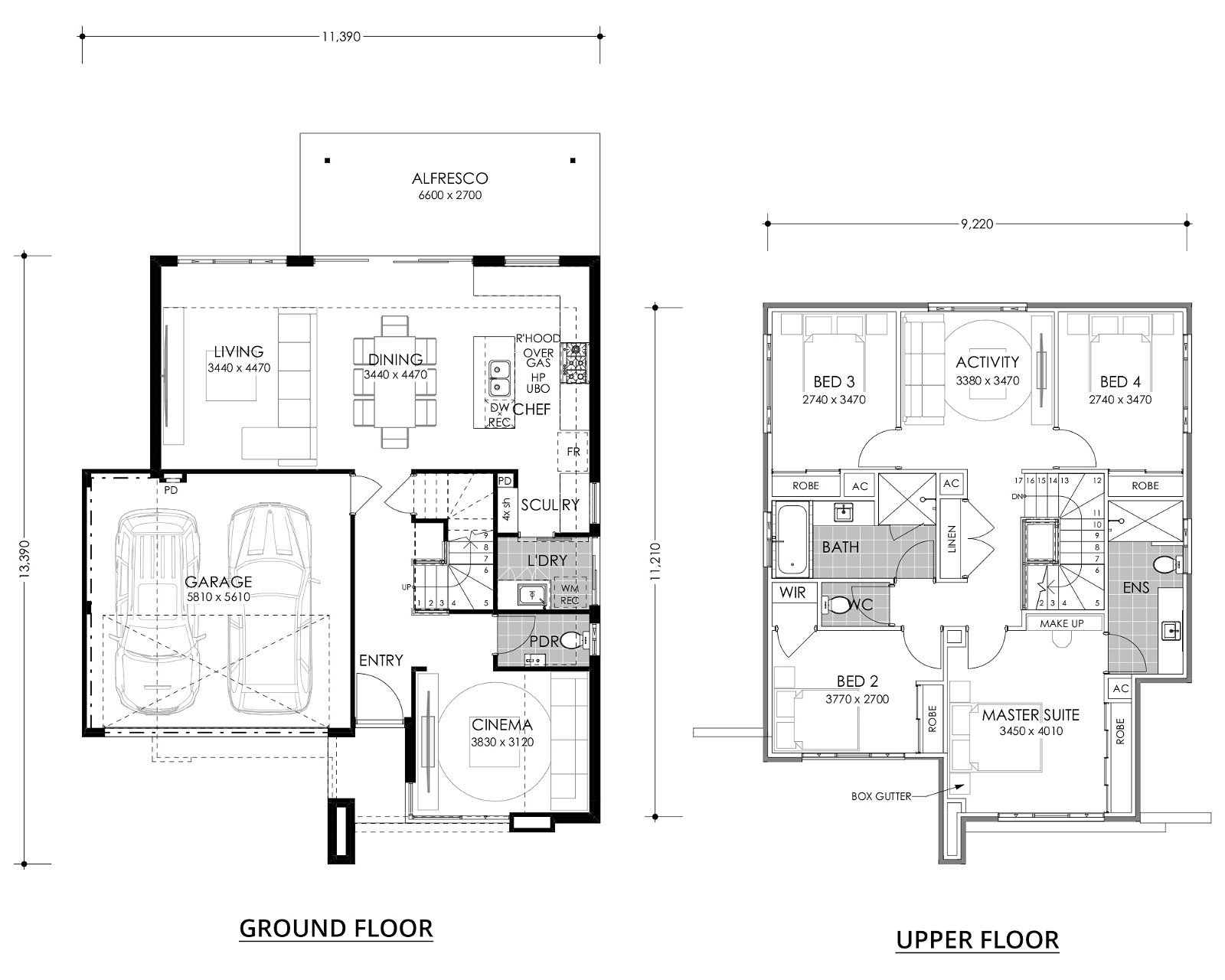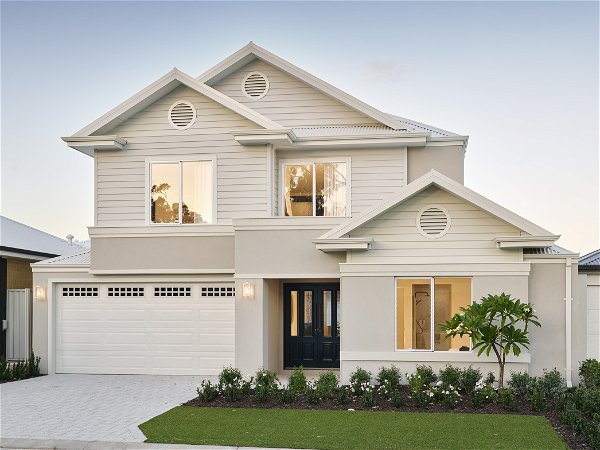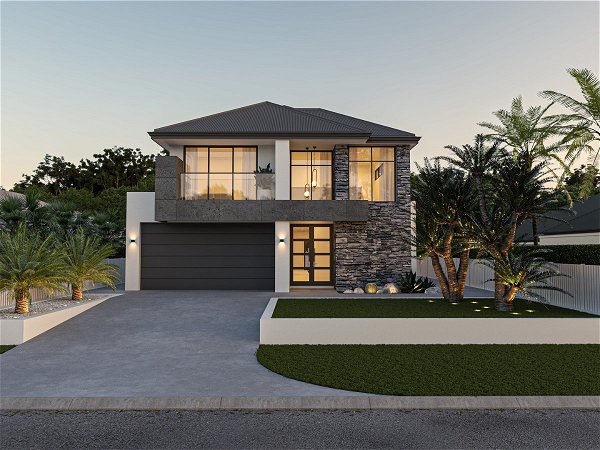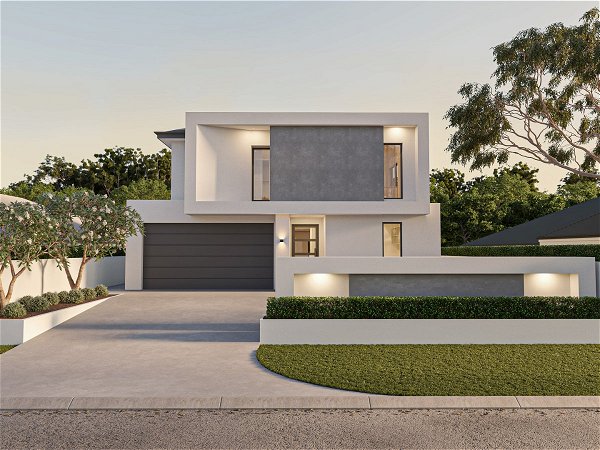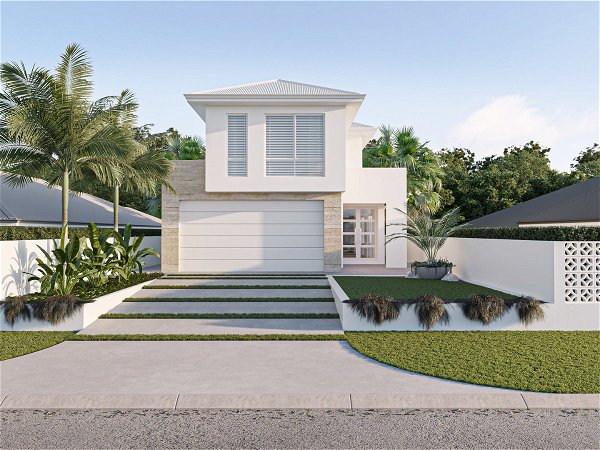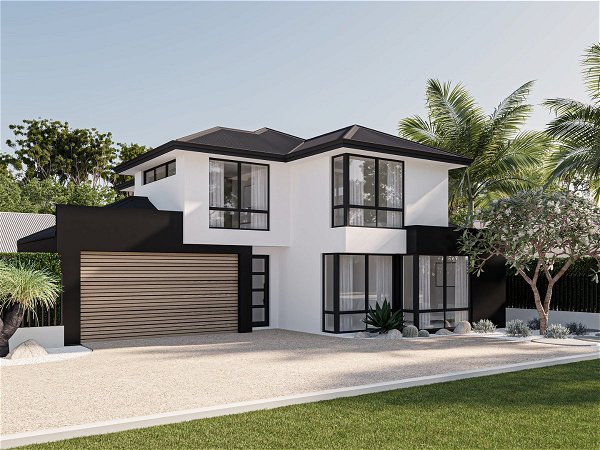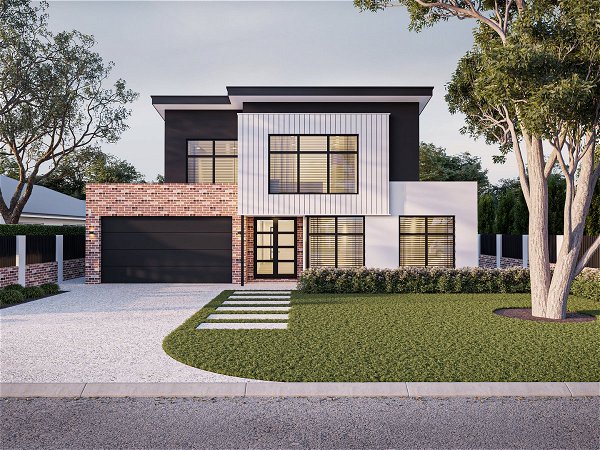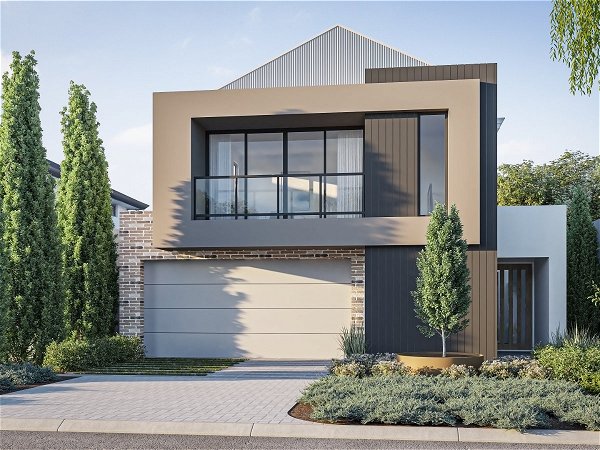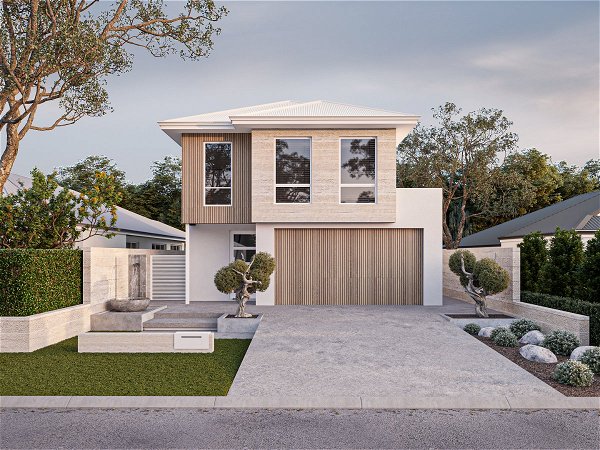Maximus Prime
Prime location, maximum style
- 4
- 2
- 2
- 12.5m
With four bedrooms and an activity upstairs, this home maximises the upper floor space to give you the largest home possible on a smaller block.
You still get the luxury features you would expect from our homes, like a large L-shape kitchen and scullery, grand U-shape staircase, plus a full-size laundry.
You can have the space you need to relax, entertain, or be together as a family.
Downstairs, you’ll find the dedicated cinema room and a double alfresco, so you can live life to the fullest all year round.
On the upper floor, everyone gets a bedroom to themselves, as well as generous shared space in the form of an activity room and bathroom plus ensuite.
This design invites you to connect at the heart of the home or escape to your private retreats, ensuring every mood can be accommodated.





