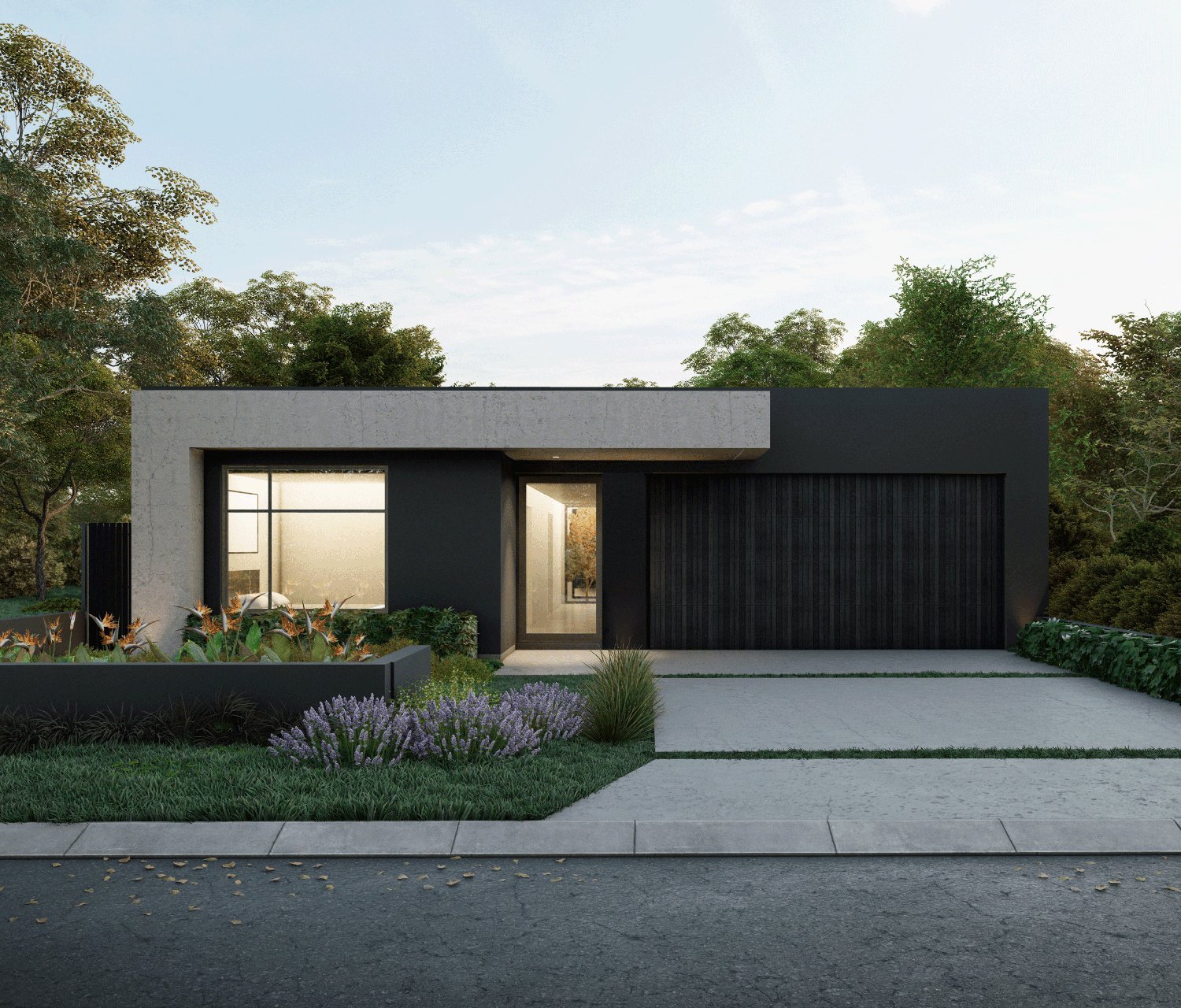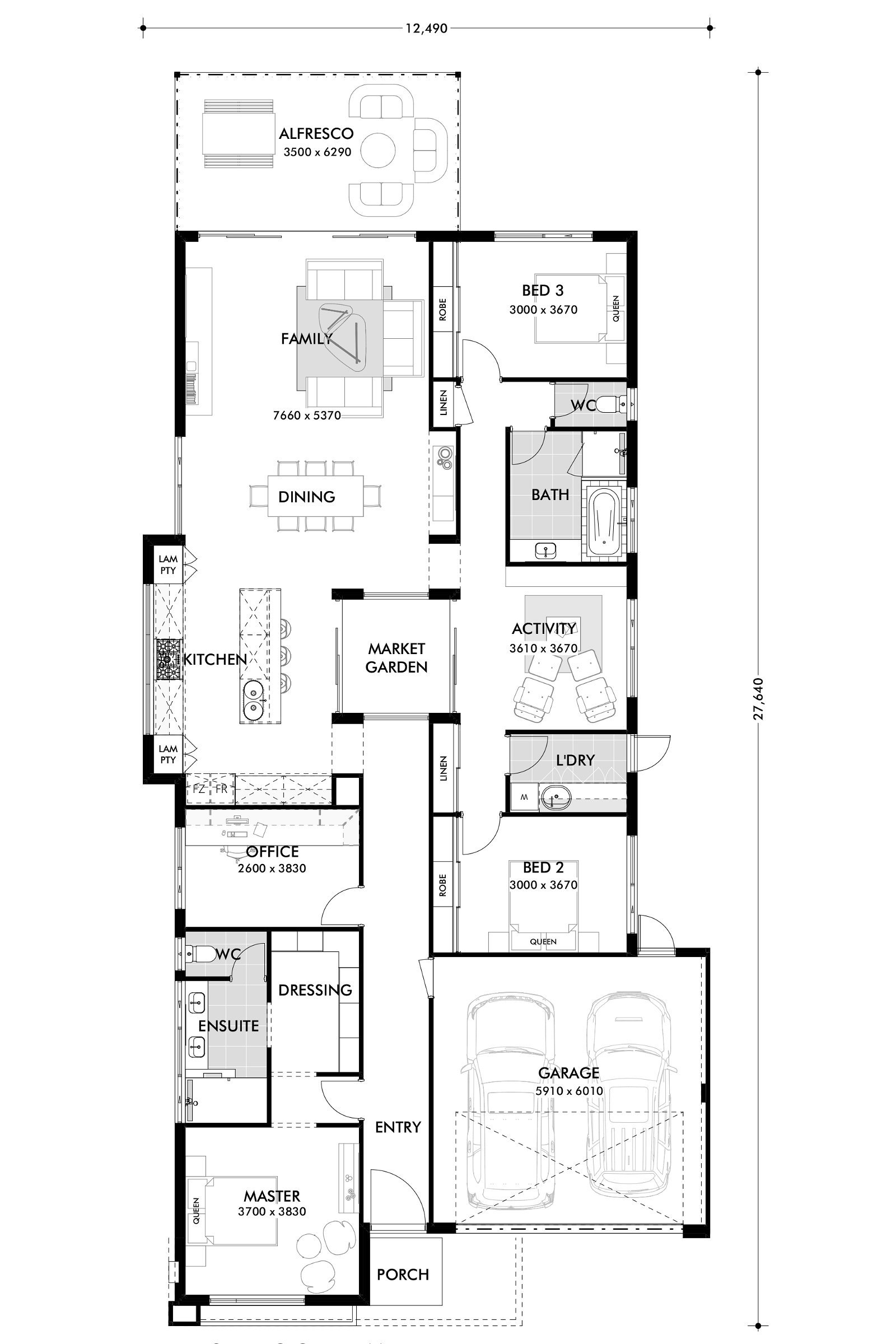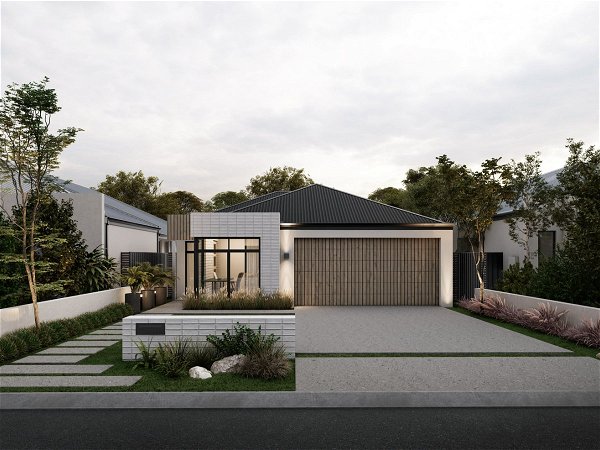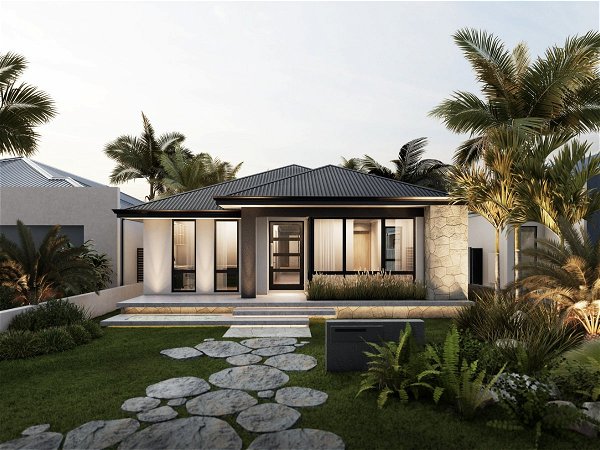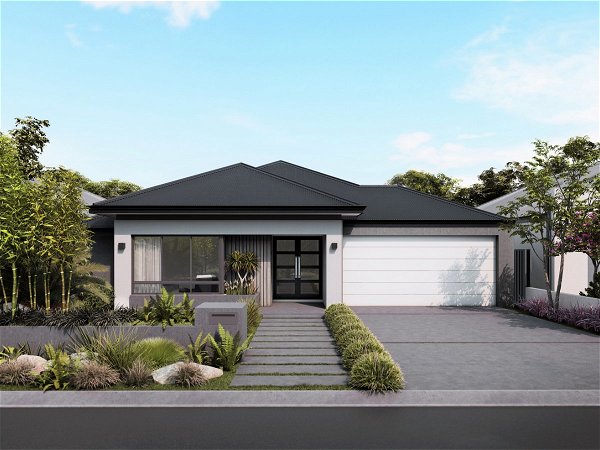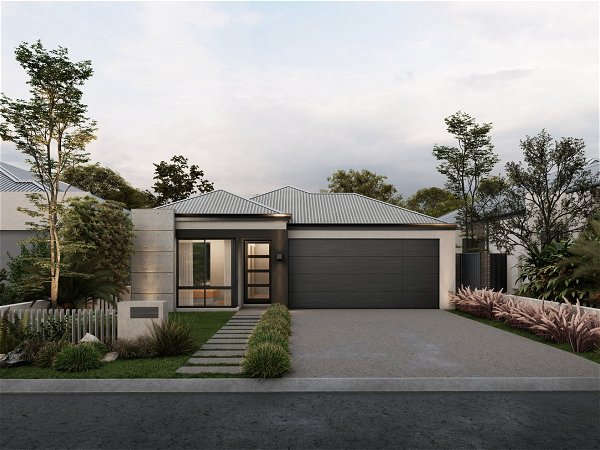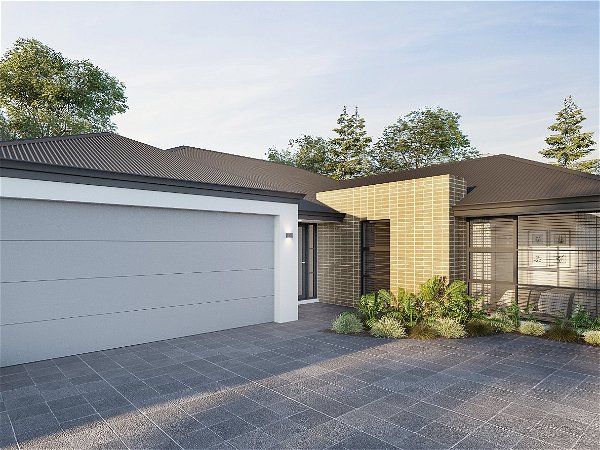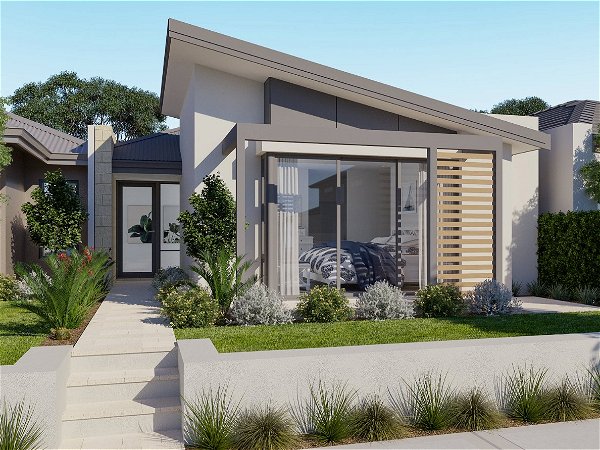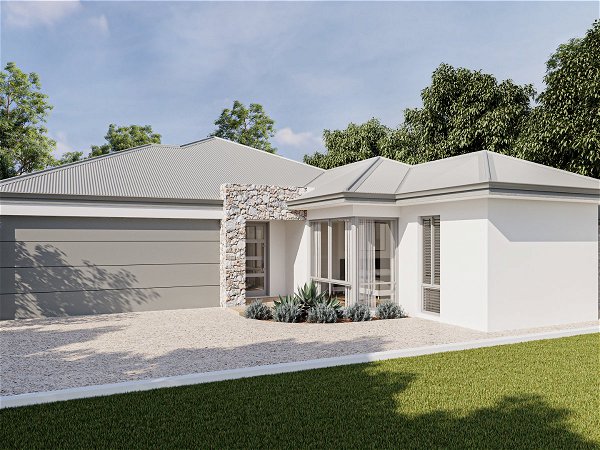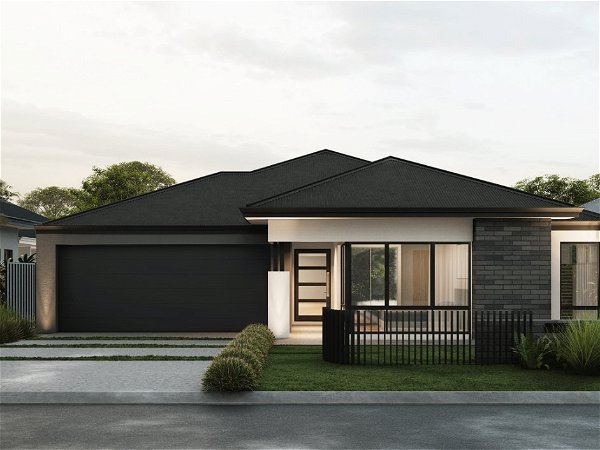Daydream Nation
Sanctuary of your dreams
- 3
- 2
- 2
- 13.5m
To dream, not just about the future, but to have to space to dream about the everyday. That was the brief that led to a unique idea. Take a highly functional floorplan and put right through the middle of it, a central courtyard, to be potentially used as a market garden.
A garden that can be visible from the main living areas like the kitchen, dining family or activity room. Imagine preparing your meal, taking ingredients from your garden just steps away. Kids playing in the central courtyard and having contact with nature are central to their lives and your house.





