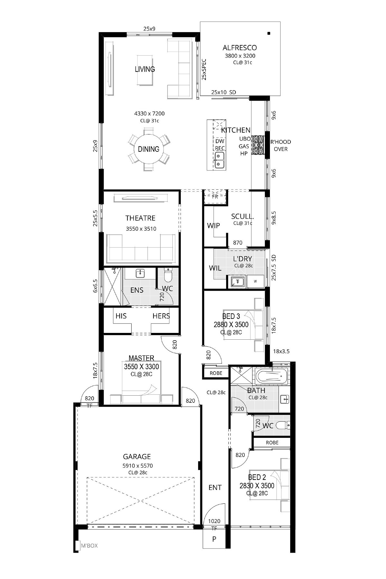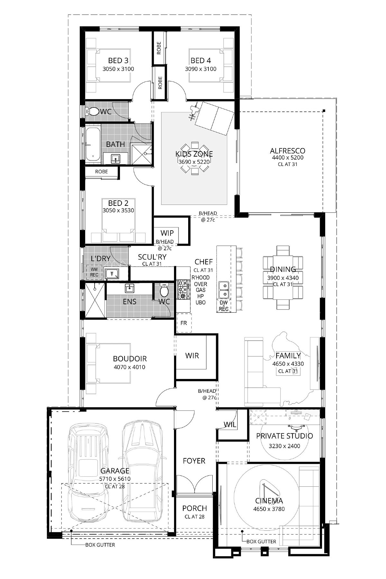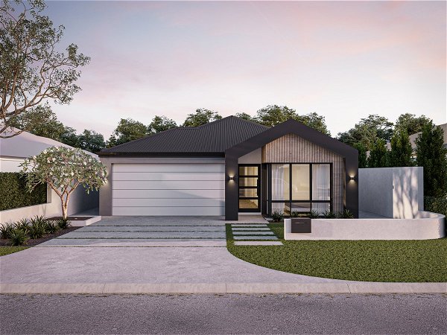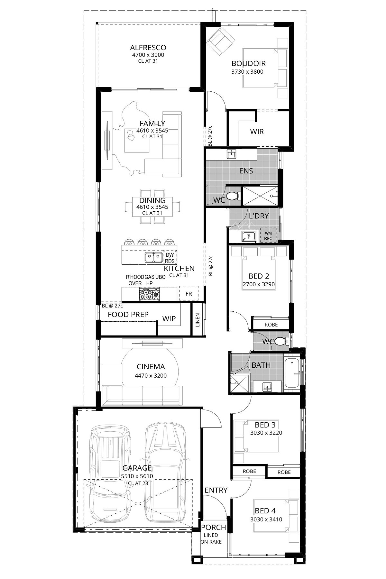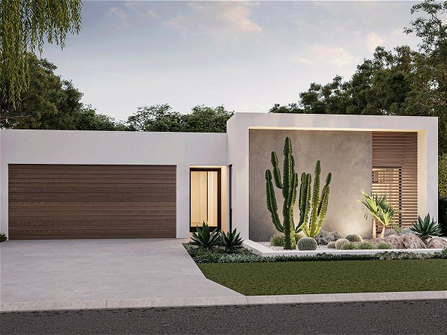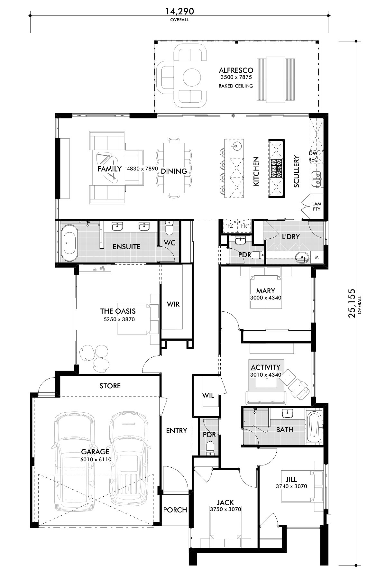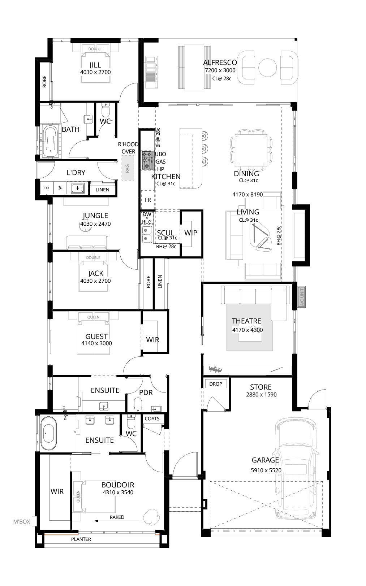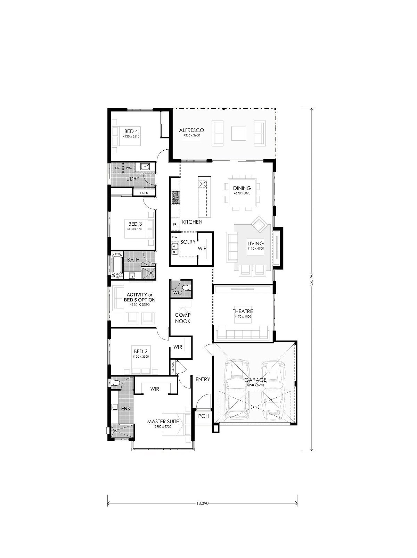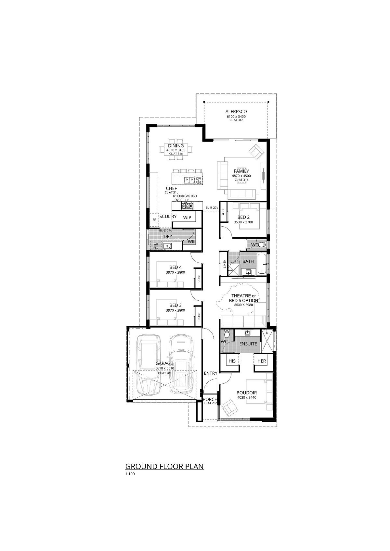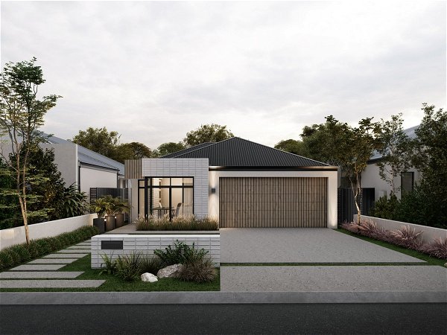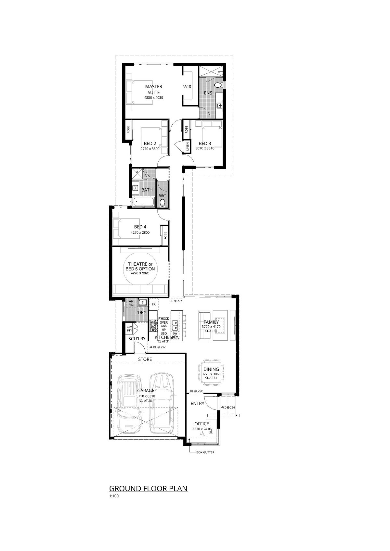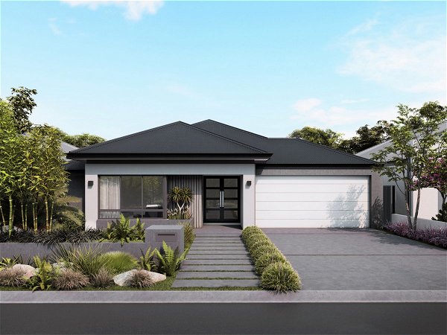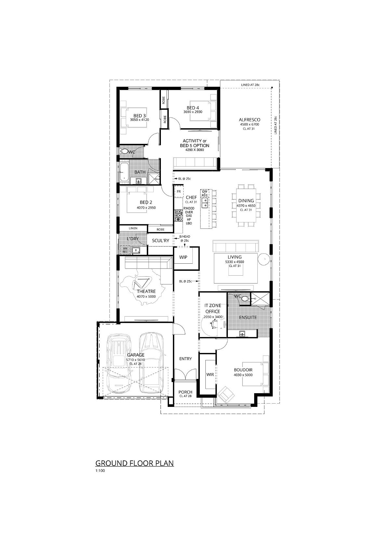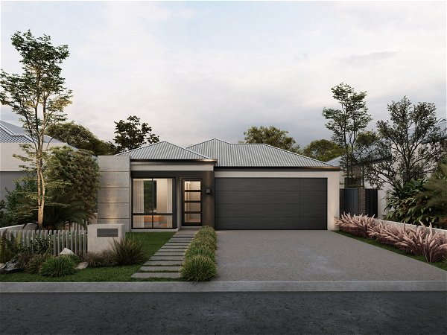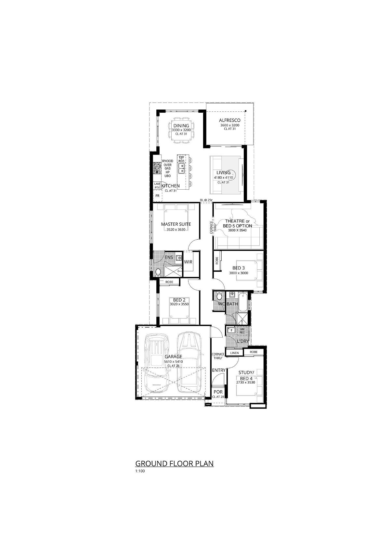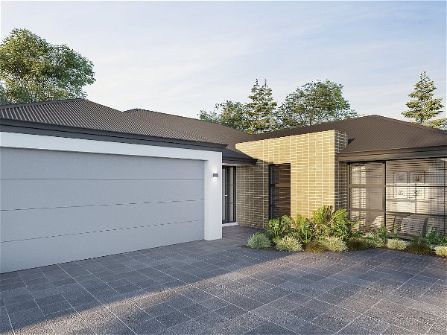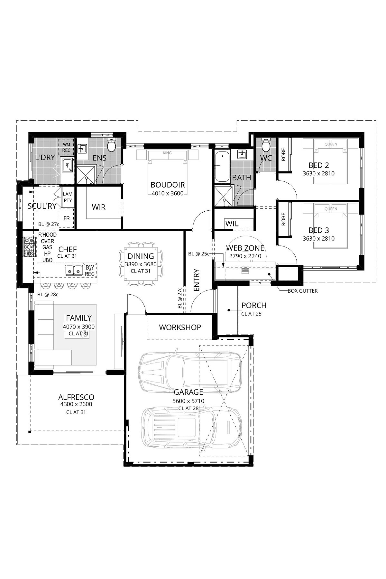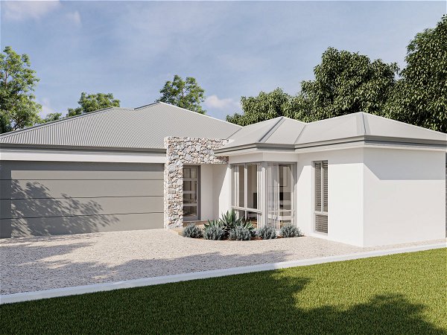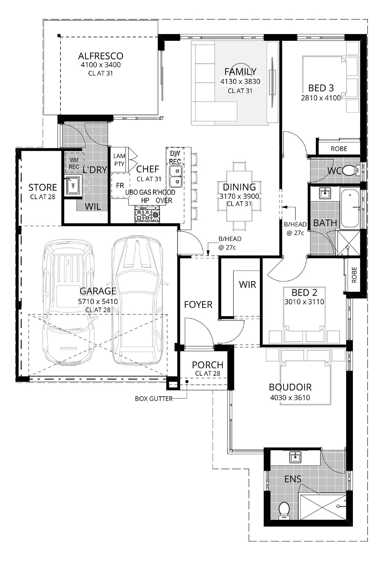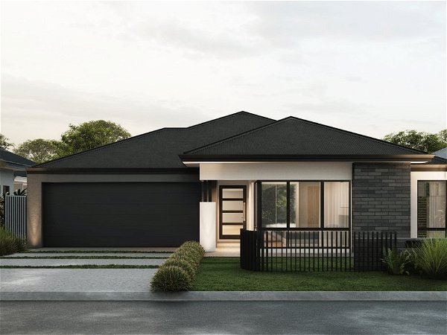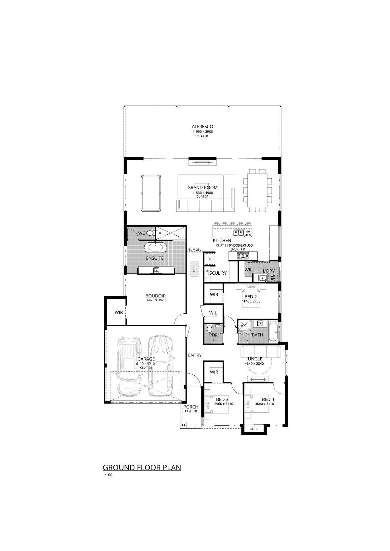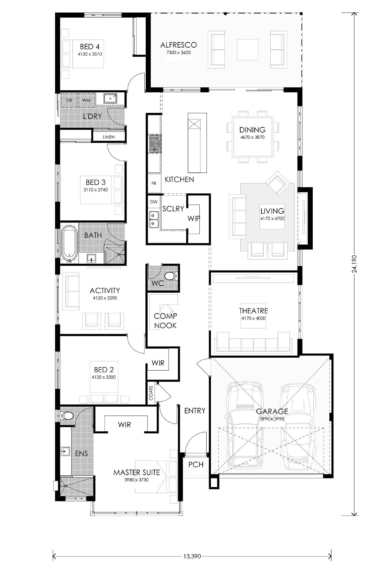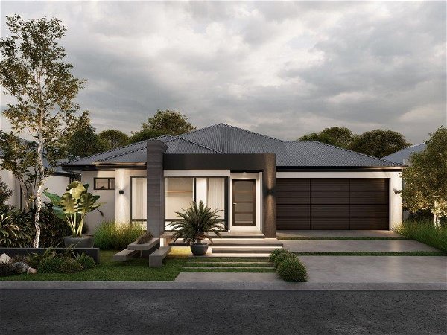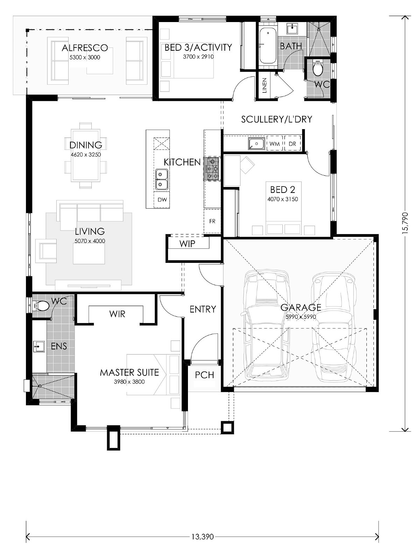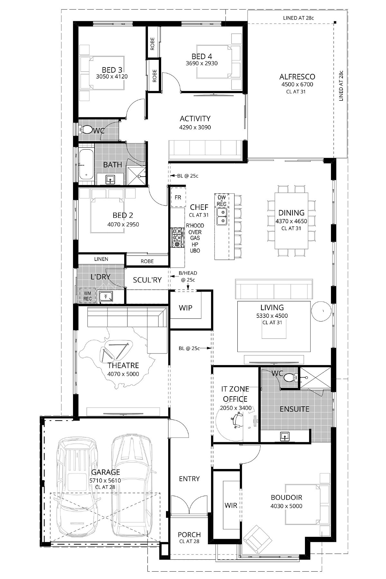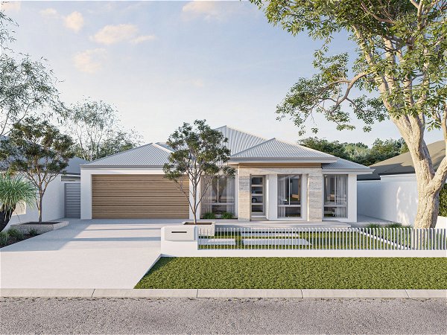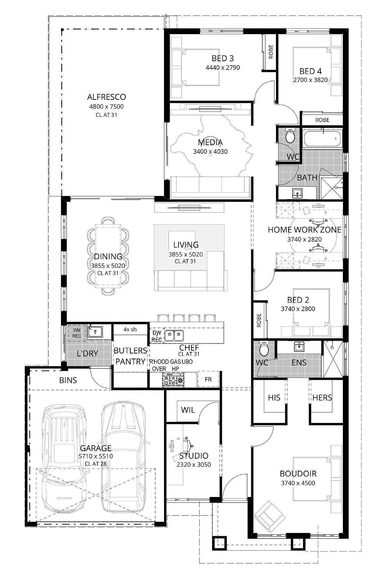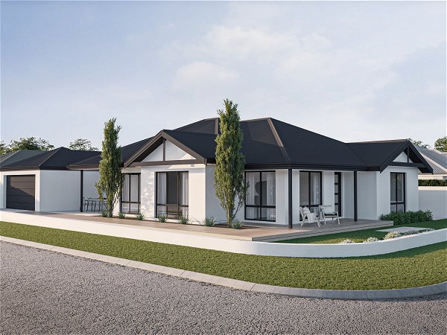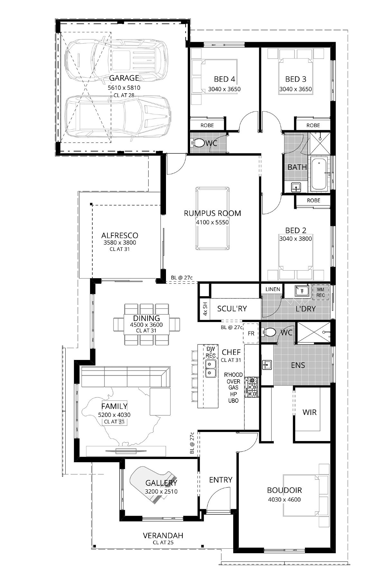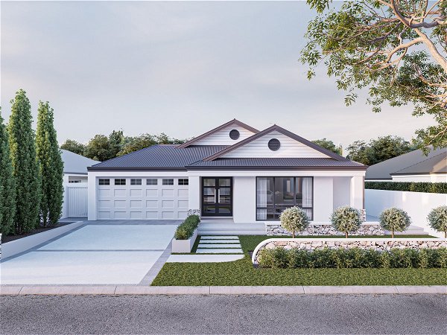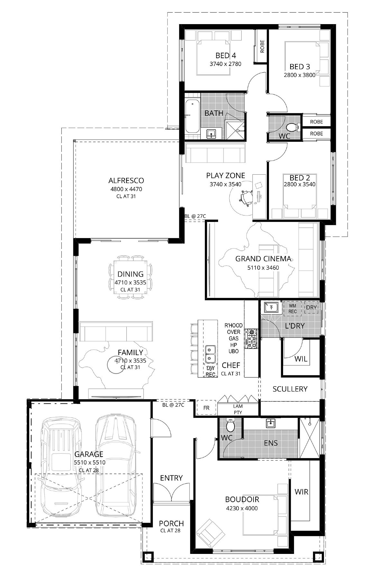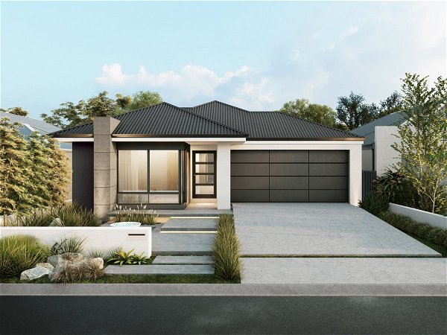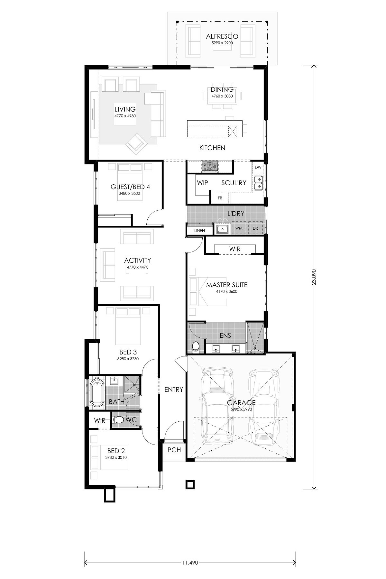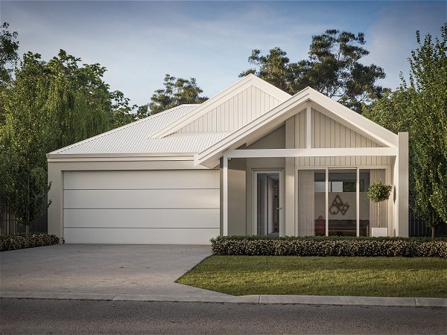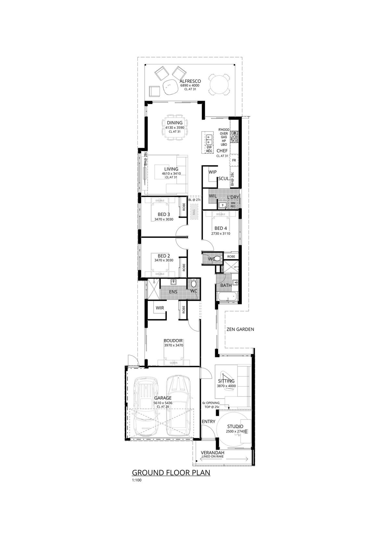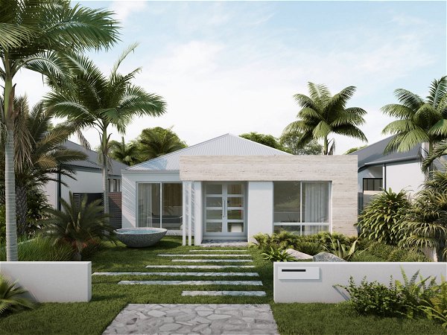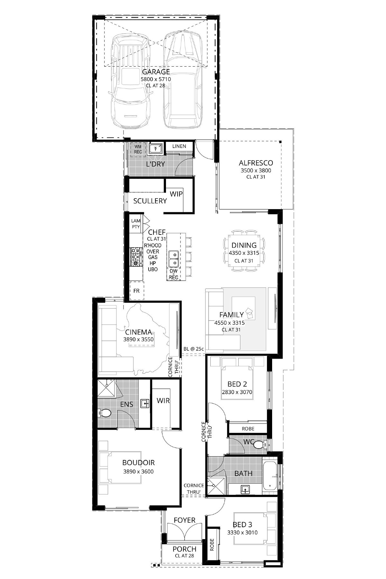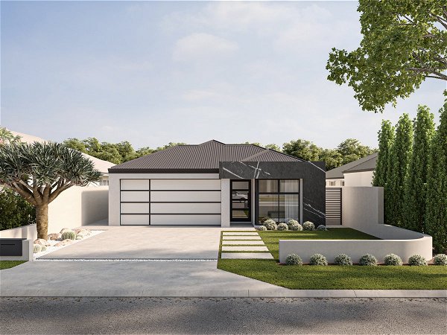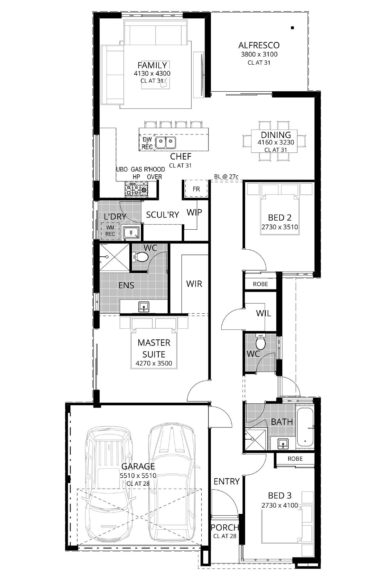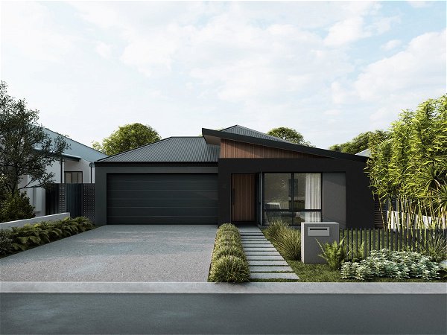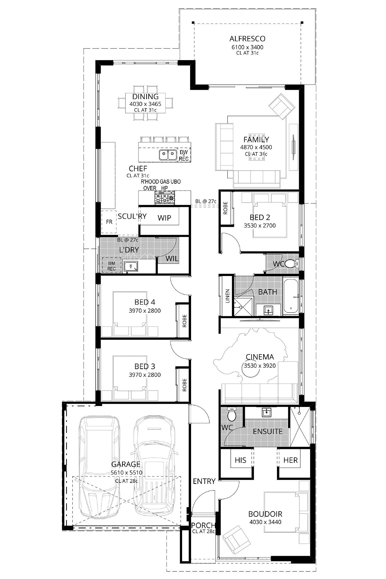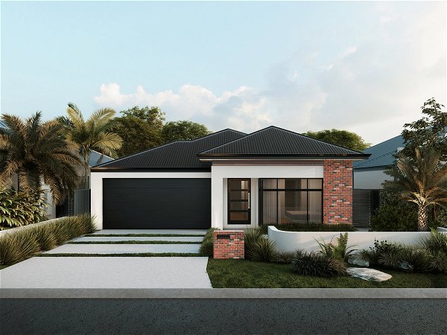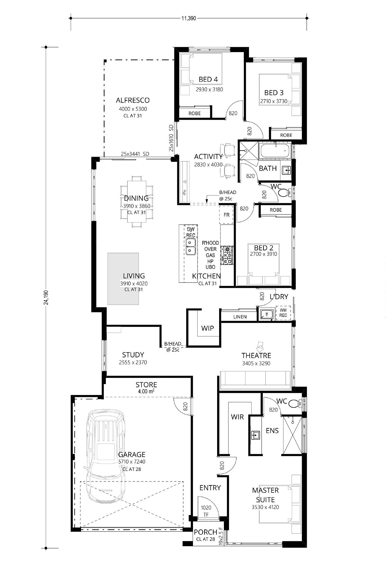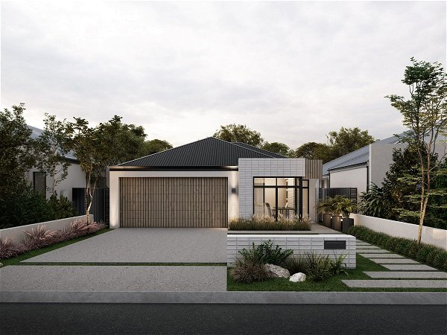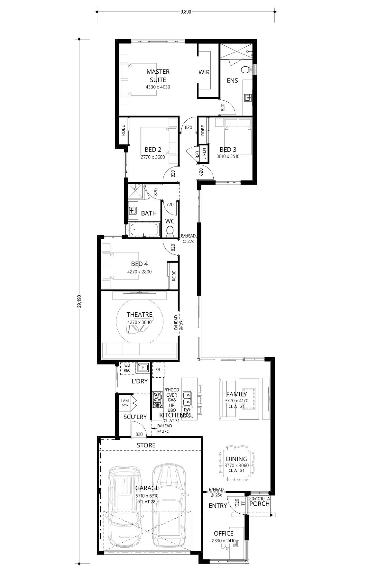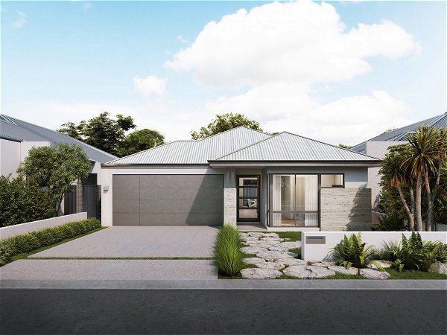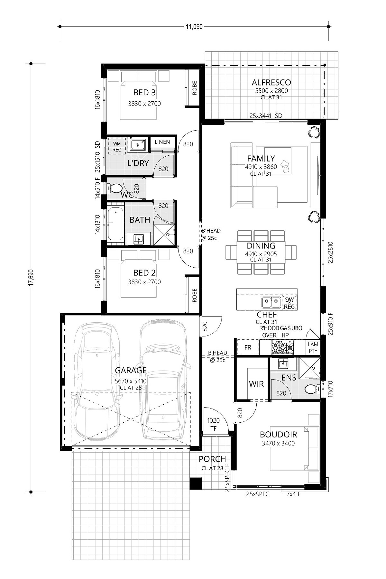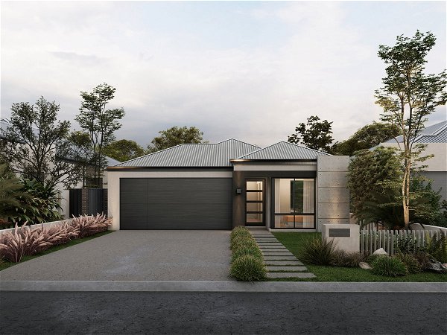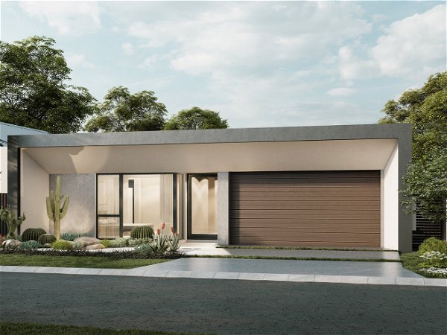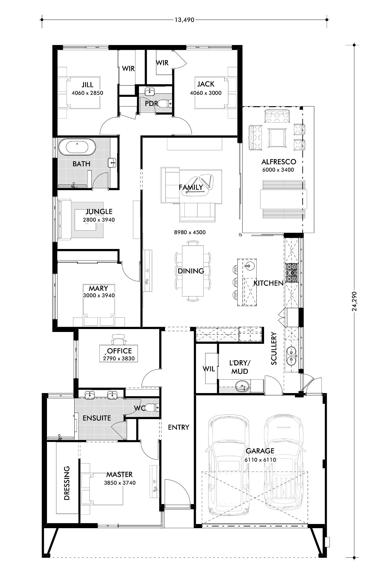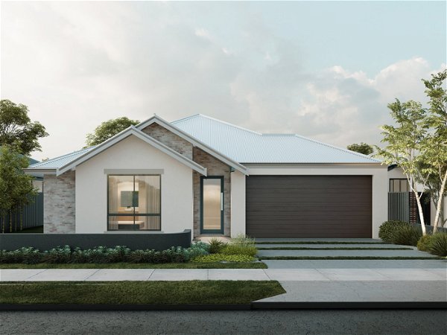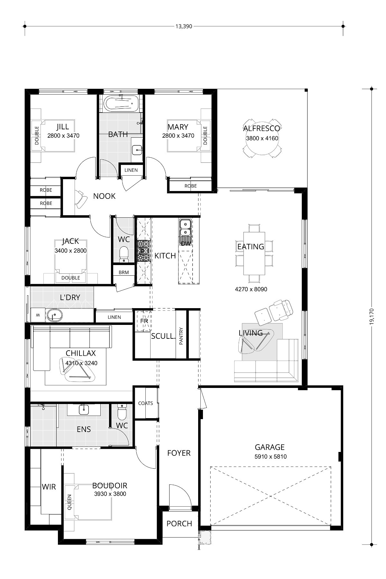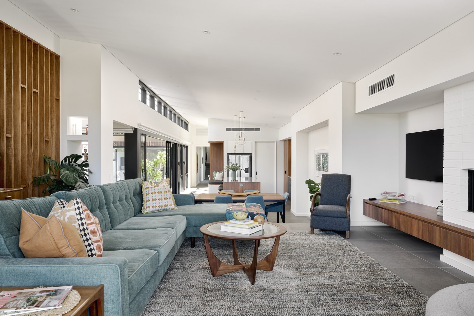
Single-Storey Home Designs
We’re confident you’ll find something that excites you when you browse our collection of single-storey home designs. Living on one level has never looked so good.rnrnOur single-storey house designs suit a variety of block sizes and block widths. And in true Residential Attitudes style, we’ve made sure there are plenty of standout features to fall in love with. From sunken lounges to internal courtyards and fire pits, our designs offer unique elements that infuse personality and modern flair into everyday living.rnrnSo, whether you’re downsizing, starting a family, or simply prefer the ease of single-level living, you’ll love how our innovative designs combine style, comfort, and functionality. rnrnExplore our collection of single-storey house designs today and discover how we can turn your dream home into reality.
- Elevation
- Floorplan
Showing 1 - 30 of 31 designs
Enquire Now
Can’t find what you are looking for?
Need to alter one of our designs to meet your lifestyle? No sweat! We can help bring your new home vision to life. Made and designed with the help of our expert team, our custom homes allow you to adapt spaces to fit your style of living or block.rnrnu003ca href=u0022https://www.residentialattitudes.com.au/custom-homes/u0022u003eu003cstrongu003eCUSTOMu003c/strongu003e HOME DESIGNu003c/au003e
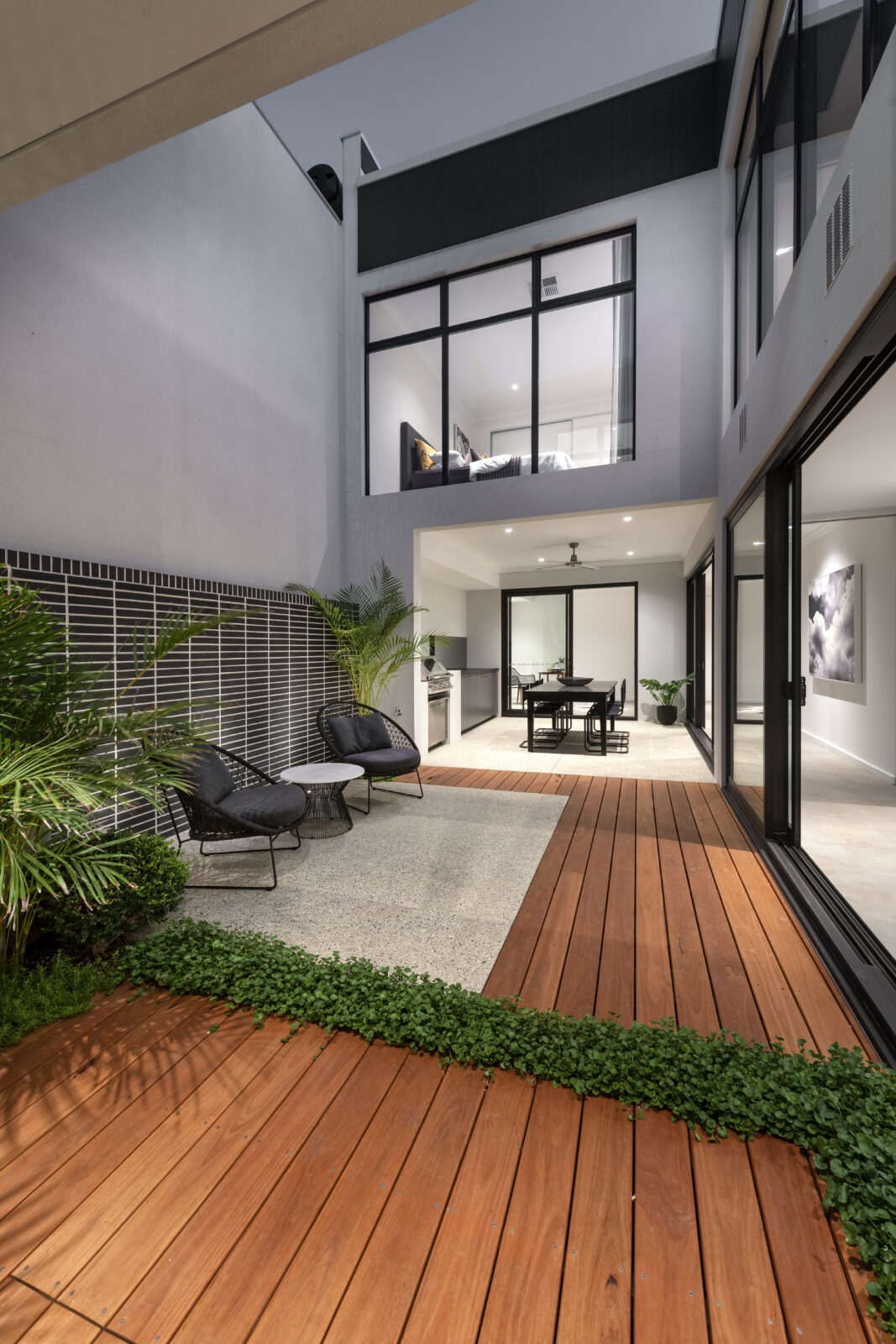
What is the typical height of a single-storey home, and can I adjust it based on my preferences?
Typically, single-storey homes in Perth have a height of around 2.4 to 3 metres for standard rooms. This is great for most home layouts, but if you want something with a little more character, like vaulted ceilings or higher windows, it’s definitely possible to adjust.
We’ve designed homes with extra-high ceilings to create a more spacious, airy feel, perfect for open-plan living areas or larger rooms like master suites. If you have specific height preferences or want to achieve a certain aesthetic, we’ll work with you to ensure the design meets your expectations.
What are the latest trends in modern single-storey house plans, and how can I incorporate them into my design?
The trend for modern single-storey homes is all about open-plan living, with kitchens that flow seamlessly into living and dining spaces. Indoor-outdoor integration is also big – think large sliding doors leading out to alfresco areas, creating a natural extension of the living space.
Sustainable materials like timber and stone are making a comeback, offering a sleek, organic look. Flat and skillion roofs are also trending, providing a modern, minimalist appearance.
At Residential Attitudes, we keep up with the latest trends and can incorporate these stylish features into your design, ensuring your new home is both functional and on-trend.
What are the key differences between single-storey and double-storey homes, and which is better for my needs?
The key difference is vertical space. Double-storey homes allow for more living area without taking up more land, which is great for smaller blocks. However, they can be more expensive and take longer to build.
On the other hand, single-storey homes are easier to maintain, more accessible, and often more cost-effective to build. They also tend to feel more open and connected, with fewer barriers between spaces.
If you have a larger family or a small block and need more space, a double-storey might be the way to go – view our two story house designs. But if you prefer simplicity, accessibility, and a more compact footprint, a single-storey could be the better option.
Let’s chat about your priorities and help you decide.
What are some popular single-storey house facade ideas in Perth that will make my home stand out?
When it comes to single-storey homes, a common misconception is that they can look boxy or lack character. But with the right facade, your home can have plenty of personality and make a strong first impression. Here are some ideas to help your single-storey home stand out:
- Timber Cladding: Offers a modern, natural look and adds texture, making the home feel warm and inviting.
- Exposed Brick: A classic option that adds character and a timeless appeal, perfect for a more traditional aesthetic.
- Large Windows and Flat Roofs: A contemporary choice that maximises natural light and creates a sense of openness. The clean lines and minimalist feel are trending for a sleek, modern look.
- Feature Entryway: Bold door designs, unique lighting, and clean lines can instantly elevate your home’s entrance and set the tone for the rest of the design.
At Residential Attitudes, we understand that a facade should reflect your personal style and make a statement. That’s why we offer a range of customisable facade options to ensure your single-storey home looks as stylish and unique as you are
Is it better to build a single or double-storey home for investment purposes?
For investment, it largely depends on the market you’re targeting. Double-storey homes can offer more living space on smaller blocks, making them ideal for high-density areas or where land is limited. They often attract higher rents or resale prices.
Single-storey homes, however, are a great choice for first-time buyers, retirees, and families with young kids. They appeal to a broad market, especially in suburban areas where people value easy accessibility and low maintenance.
In Perth, double-storey homes may have a slight edge in certain areas for higher rental returns, but single-storey homes have strong investment potential too, especially in family-oriented suburbs. We can help you figure out which type is a better fit for your investment goals or you can explore all our modern home designs for inspiration.
What types of single-storey home does Residential Attitudes offer?
At Residential Attitudes, we offer a range of single-storey home designs that blend functionality with style, ensuring that we can cater to different block sizes and family needs. Here are the main types we specialise in:
- Narrow Lot Designs: Perfect for blocks with limited width, these homes maximise space and functionality without compromising on comfort. We offer efficient layouts that fit even the tightest blocks.
- Open-Plan Homes: These designs feature seamless, open living spaces where the kitchen, dining, and lounge areas flow together, creating a modern, airy feel that’s perfect for contemporary family living.
- Courtyard Homes: Featuring internal courtyards or private outdoor spaces, these designs bring natural light and a sense of openness into the heart of the home, ideal for those who value outdoor living.
- Customisable Designs: While we offer a variety of pre-designed layouts, we also give you the freedom to personalise these homes to suit your needs. Whether adjusting room sizes, materials, or layout, we help you create a home that fits your style and preferences.
These design types are often combined to create homes that are both practical and reflective of your lifestyle. We’re here to help you choose the best design for your block and family’s needs, ensuring every home is a perfect fit.
How long does it typically take to build a single-storey house in Perth?
Unfortunately, there’s no fixed answer to how long it takes to build a single-storey home. We know how frustrating it can be not to get a clear timeline, especially when you’re trying to plan your next steps. The reality is, factors like design complexity, council approvals, site conditions, and weather all affect how long the process will take.
We work to manage these variables by clearly outlining milestones from the start and keeping you updated every step of the way. While we can’t promise exact dates, we’ll give you a realistic timeframe based on your design and block.
If you’re working with a tight schedule, reach out to us early – we’ll help you understand what’s achievable for your project.
Start the conversation with us today.
Are single-storey homes cheaper to build than double-storey homes?
Yes, generally, single-storey homes are more affordable to build than double-storey homes. Without the added complexity of a second floor, they have a simpler foundation and fewer structural requirements, which makes them more cost-effective.
That said, double-storey homes can offer greater space without needing a larger footprint, making them ideal for smaller blocks. While the initial construction may be more expensive, you can save on land costs, and the additional level gives you more living area, which can be beneficial if your family needs extra bedrooms or common spaces.
In the end, single-storey homes do offer upfront cost savings and are often a great fit for families who want easy accessibility or downsizers looking for low-maintenance living. However, if cost is your main concern, it’s also worth weighing what you gain with a double storey – more living space on less land, better separation of zones, and often a more future-proof layout as your needs evolve.






