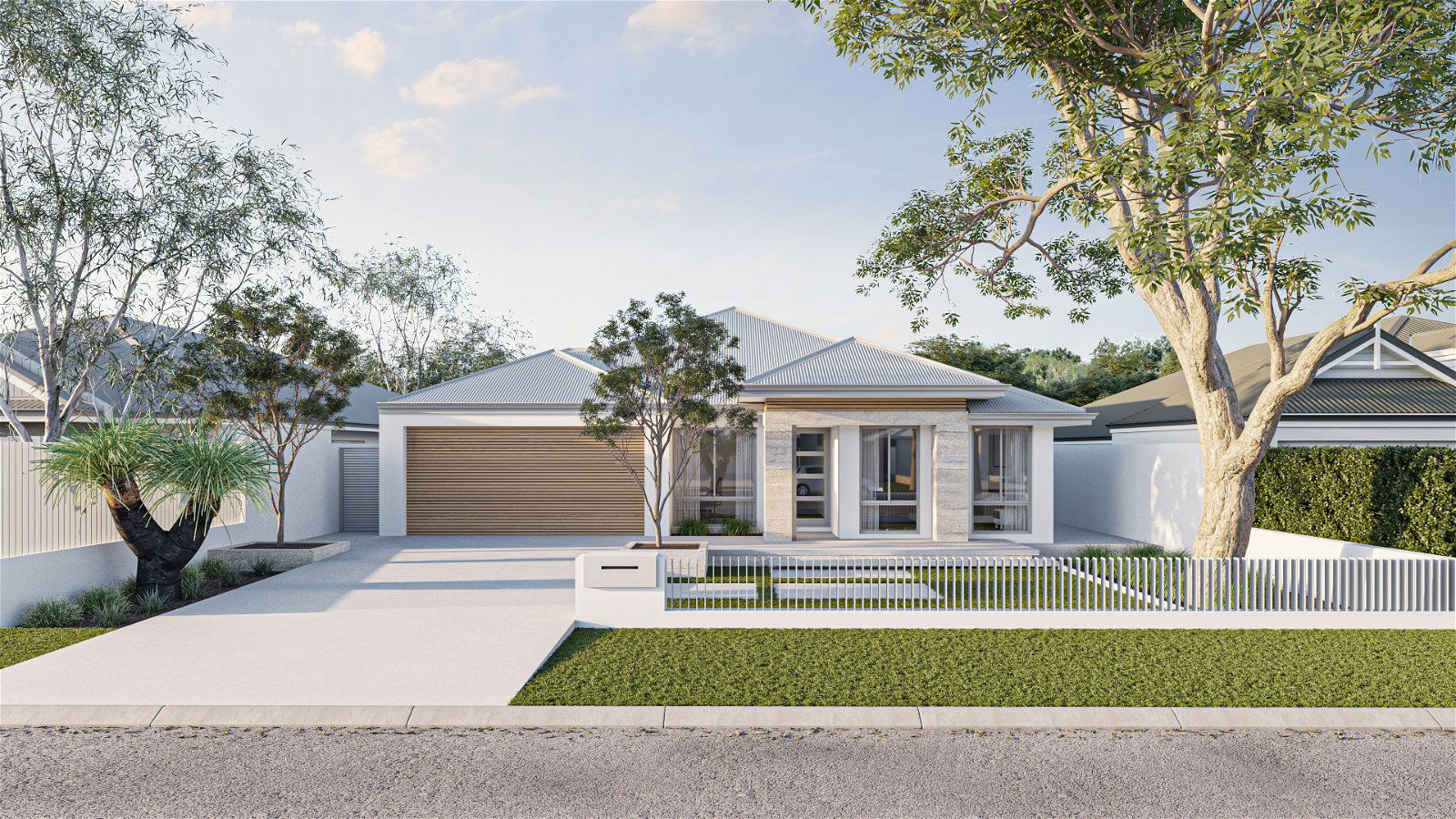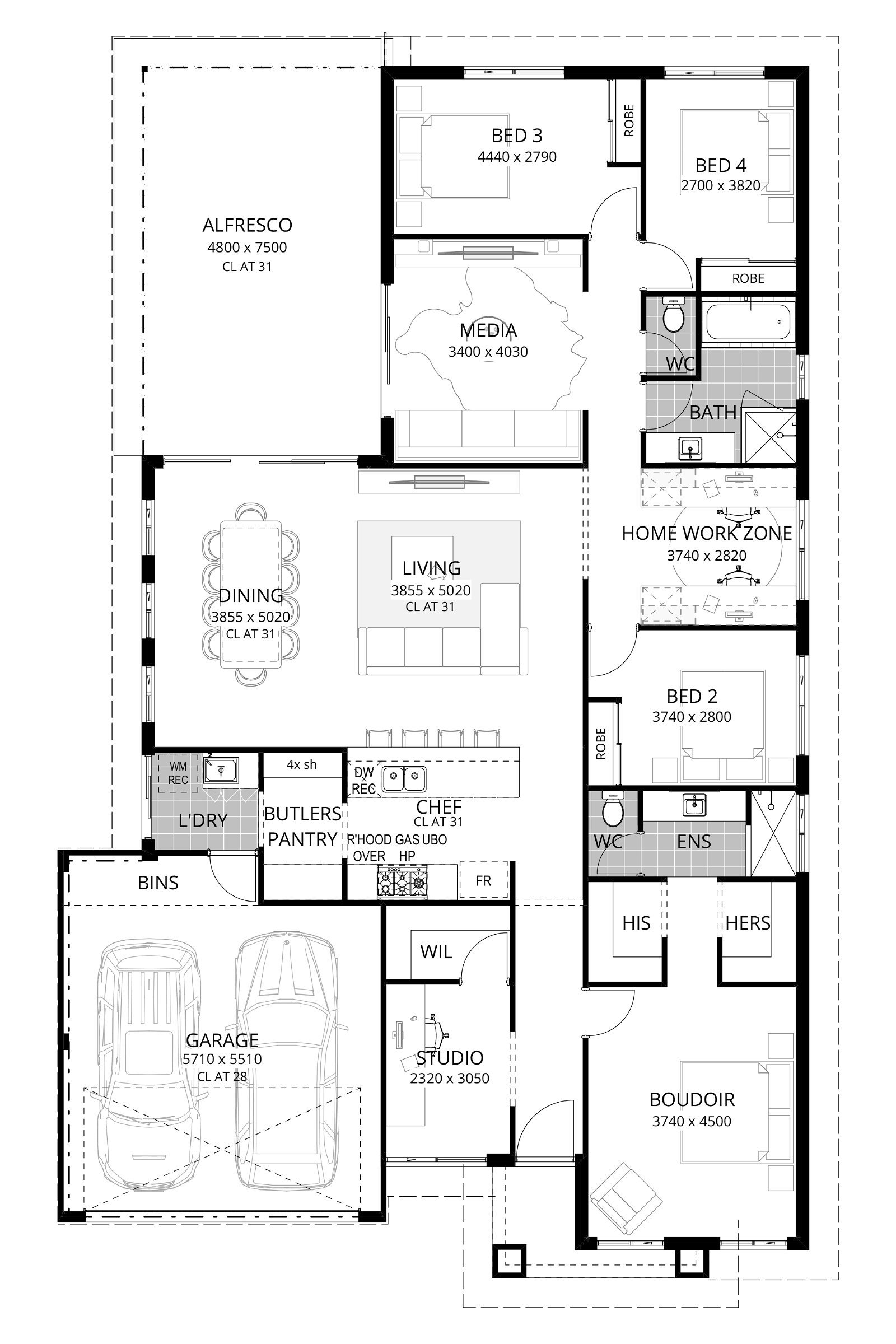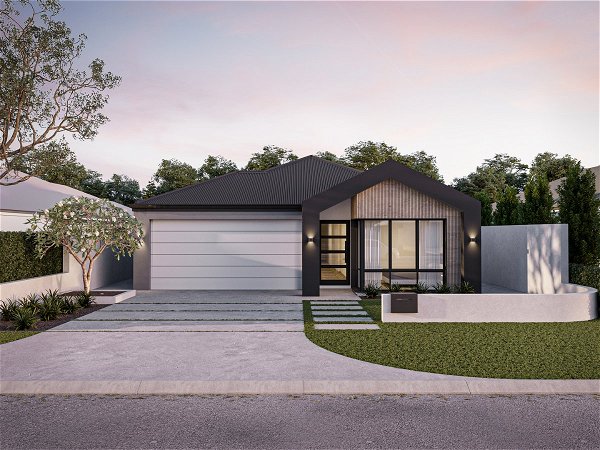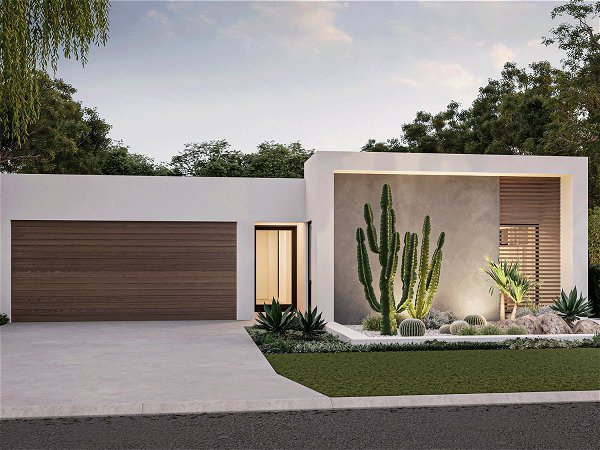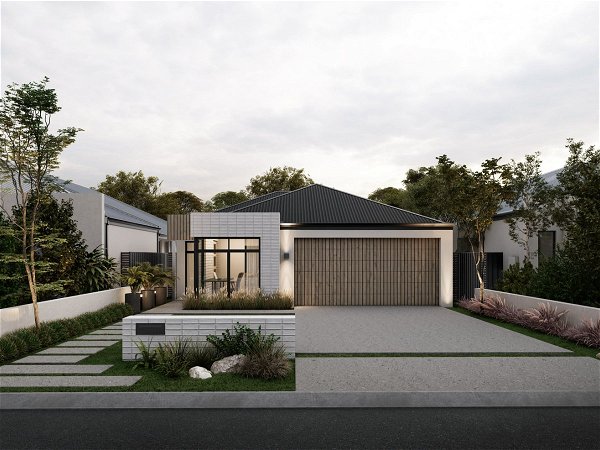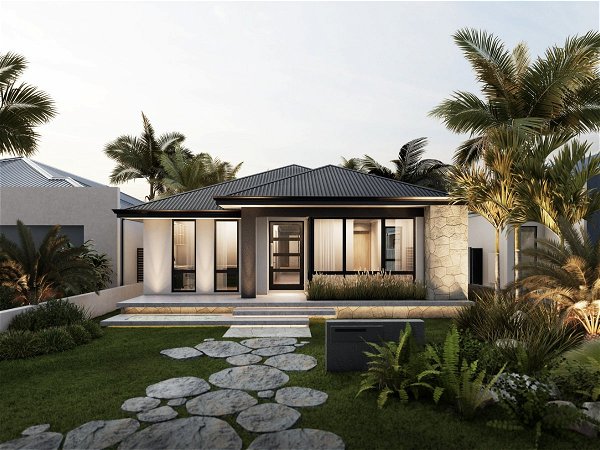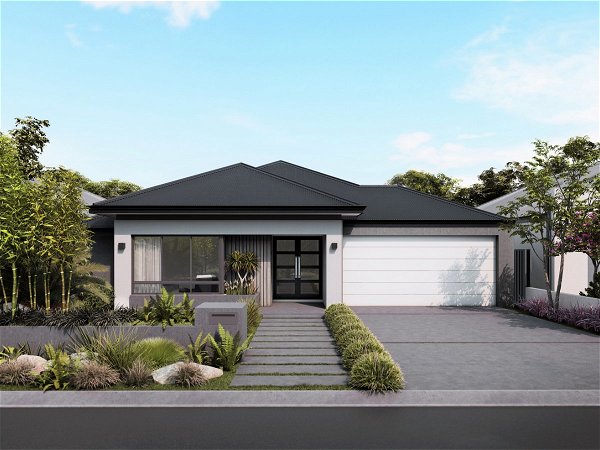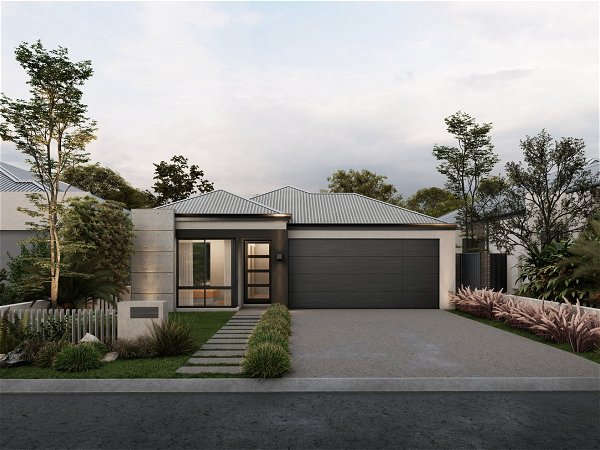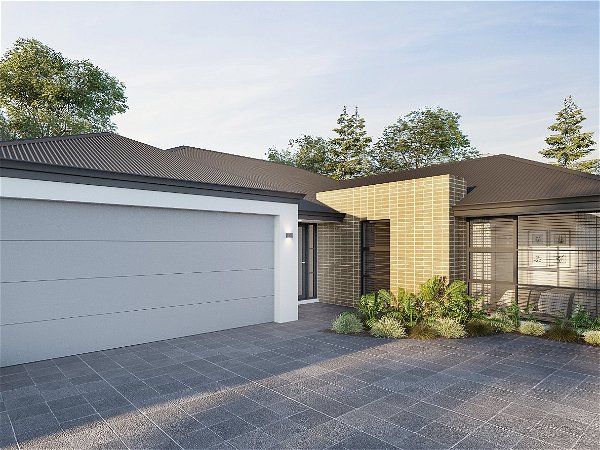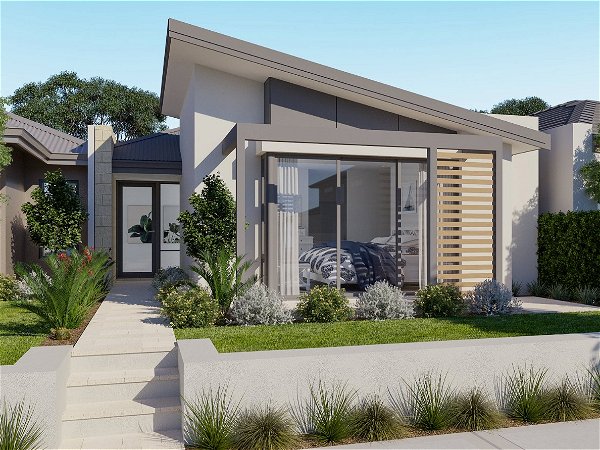Native Serenity
A home that helps modern growing families to feel calm and peaceful
- 4
- 2
- 2
- 15m
A home that helps modern growing families to feel calm, peaceful and untroubled. Everyone can embrace the serenity of tailored spaces for all ages, with a front-focused parents’ retreat, and a teens’ dream zone at the rear.
Native Serenity isn’t just a house; it’s a family growth spurt waiting to unfold. The all-important adult zone is towards the front, so you can feel like the kings and queens of the castle, complete with your very own separate studio where you can chase your dreams and maybe even escape for a second of peace (we all need it). There are his & hers robes, plus separate ensuite too.
You’ll love the convenience of the chef’s kitchen, including a fabulous Butler’s Pantry that leads onto the laundry and garage shopper’s entry. Then there’s the open plan communal living areas; with the kitchen opening onto the dining, living and large alfresco, ready for family fun or simply relaxing.
Now, brace yourself for the teen zone, where the rear of the house becomes their ultimate hangout spot. There’s space to binge-watch their favourite shows in the separate media room, or crack on with their homework in the homework zone. Plus, they’ve got access to the alfresco, because fresh air is important for plotting those teenage shenanigans.





