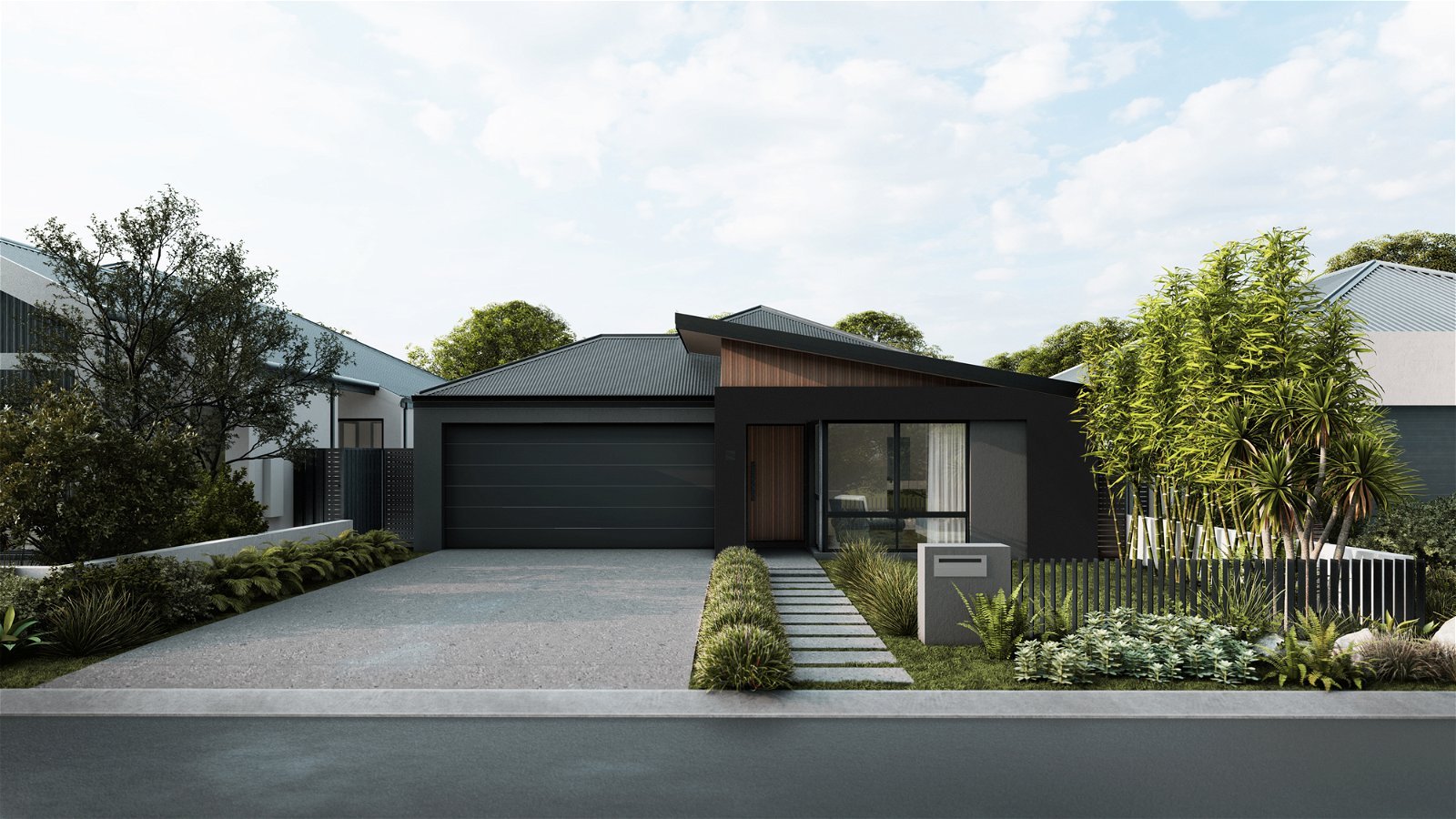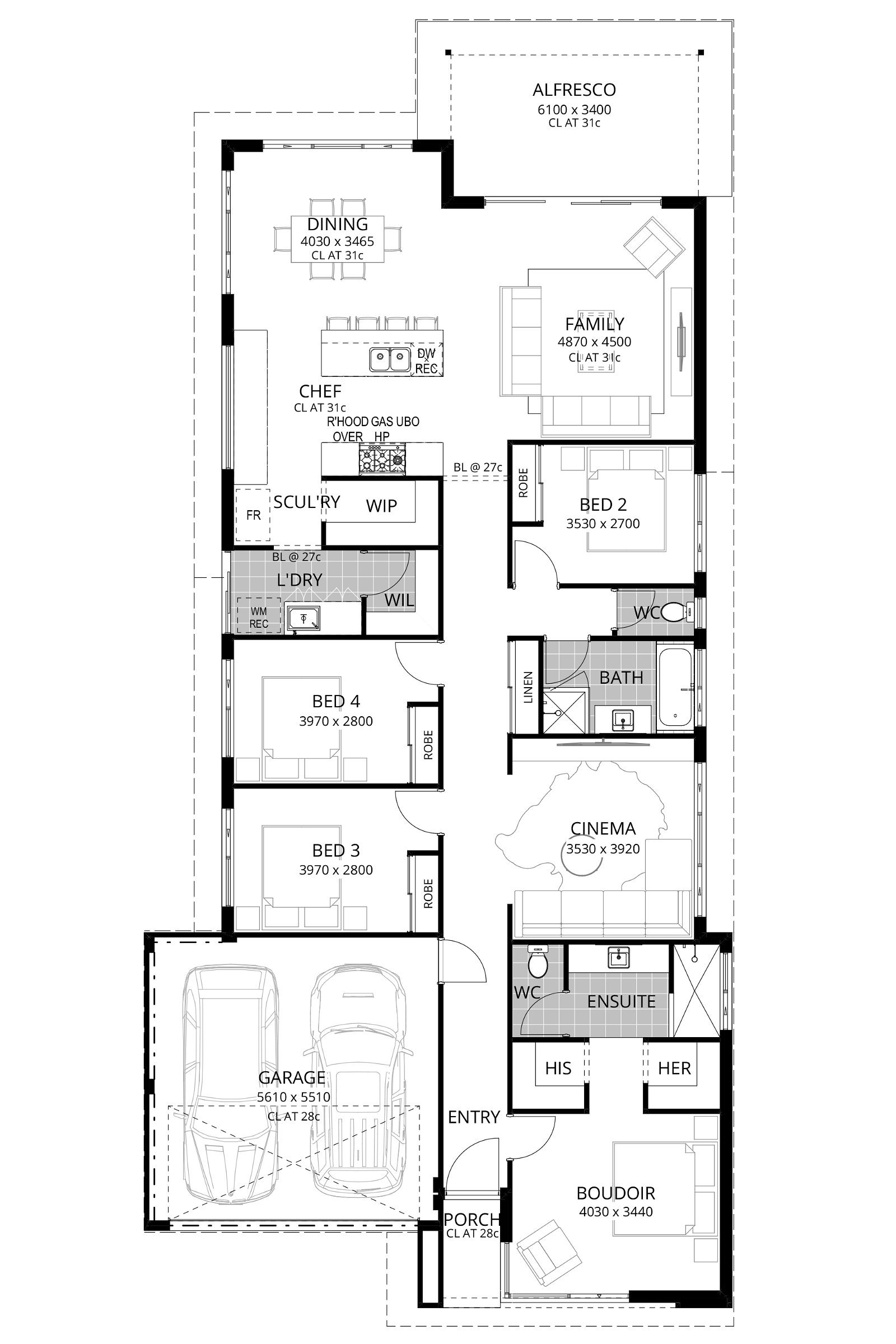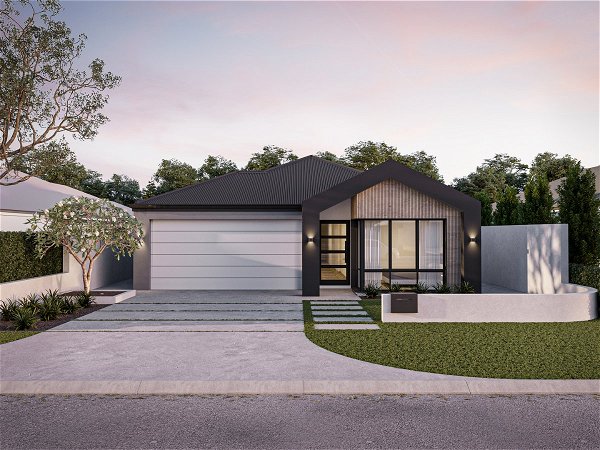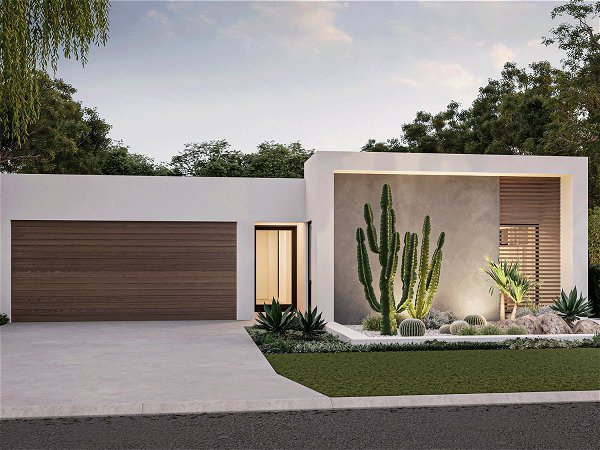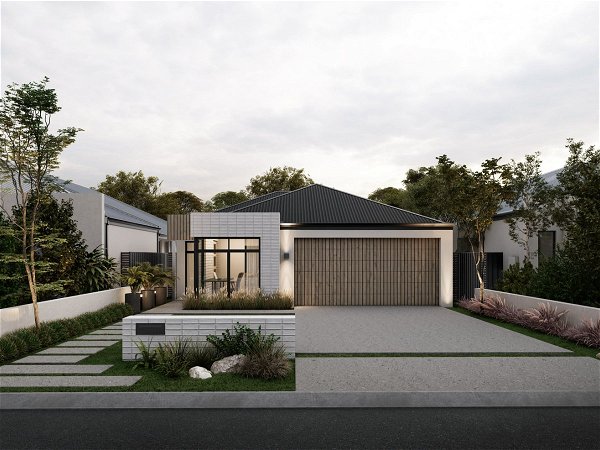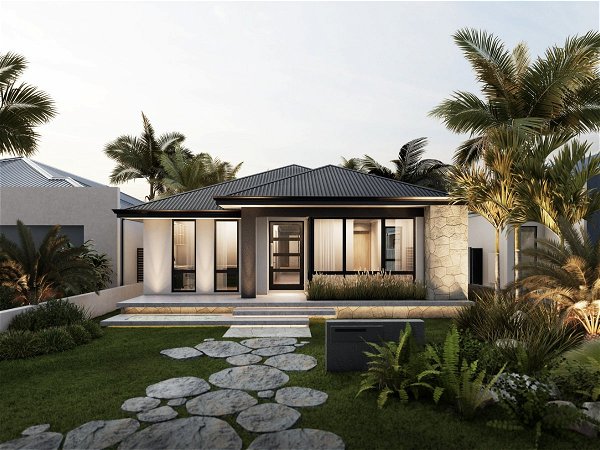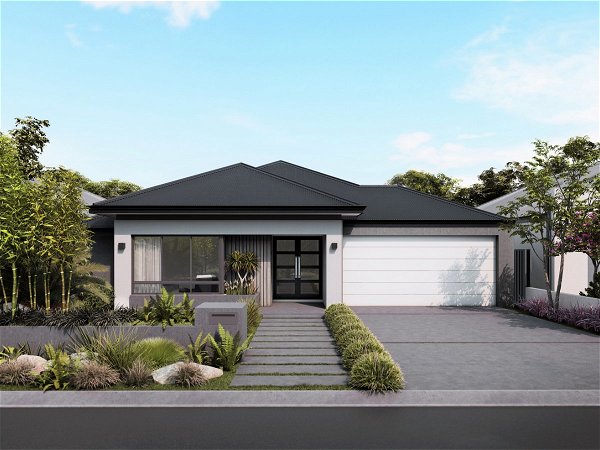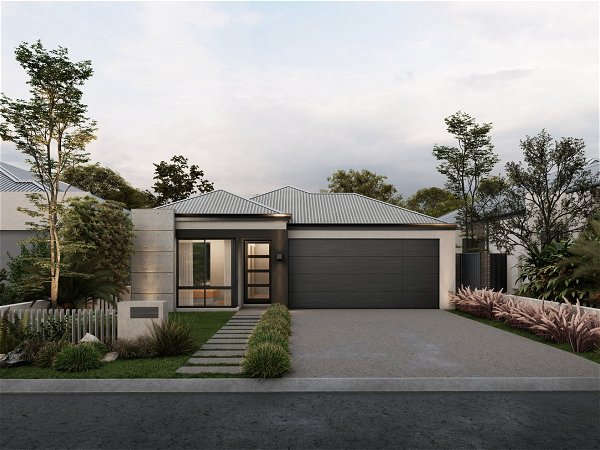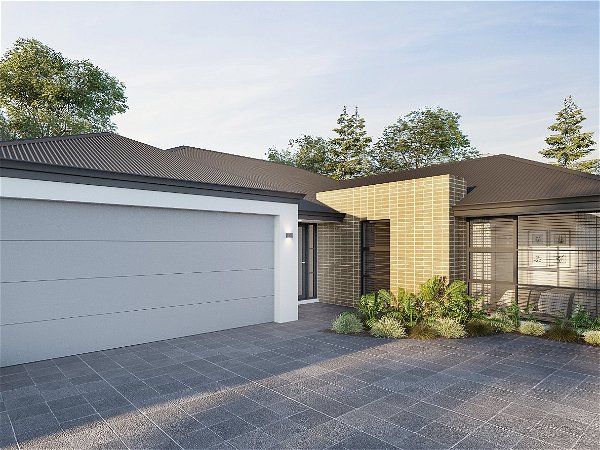Renegade Retreat
Defy Ordinary
- 4
- 2
- 2
- 12.5m
- 233m2
Believe in a home with contemporary design that breaks the rules. Ready to go in almost any land estate block, with an impressive elevation you can be the envy of your neighbours.
With huge rear living areas, every corner of this home has been meticulously crafted to provide an unparalleled sense of luxury and comfort. Whether you’re hosting gatherings or enjoying quiet moments with your family, this design offers a lifestyle that’s truly a cut above the rest.
Imagine a home that challenges the norm, standing proudly as a symbol of your unique taste and style. You’ve got a dedicated cinema room, large family spaces, a large modern kitchen, and alfresco area.
Really the key to this design is versatility, and the Renegade Retreat is ready to let you bring your vision to life, creating a home that’s as unique as you are.
Disclaimer:
*Please note: Images are for illustrative purposes only. Inclusions and elevations may slightly vary between models.





