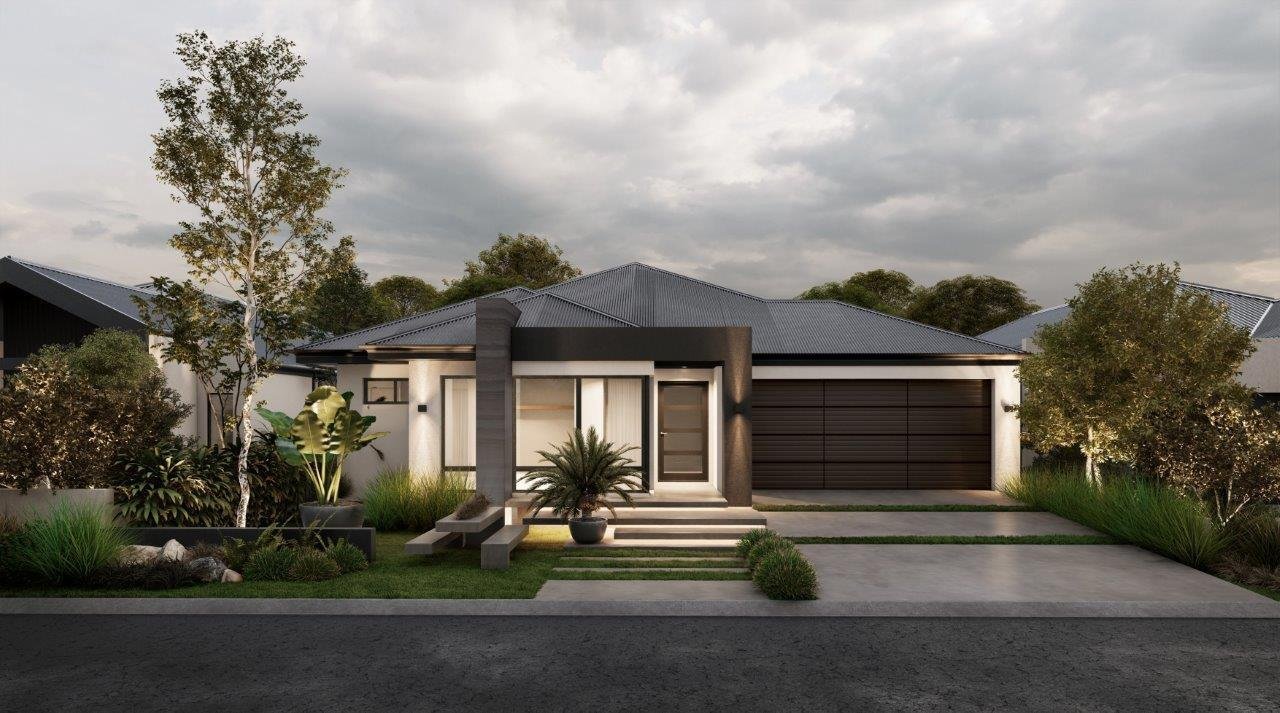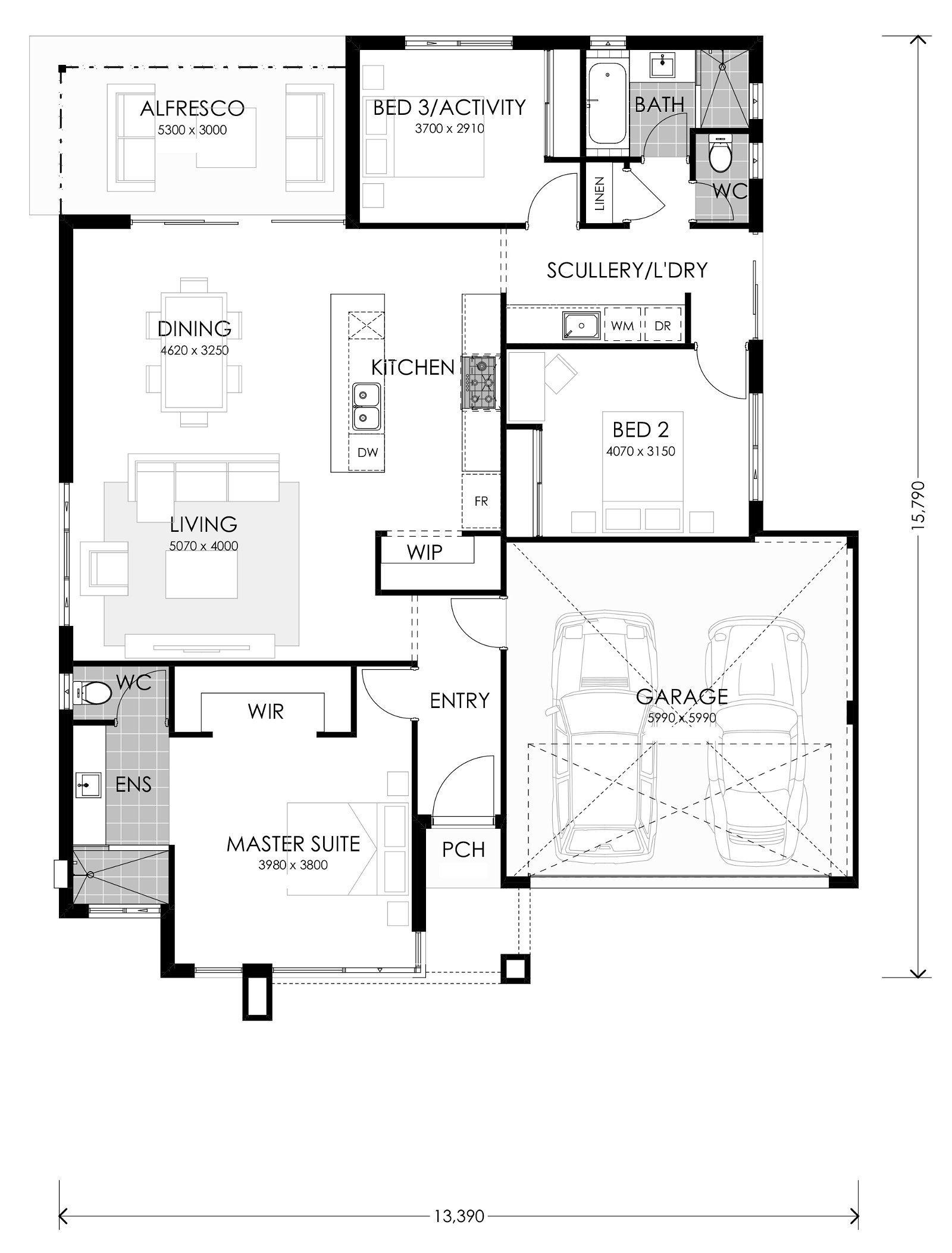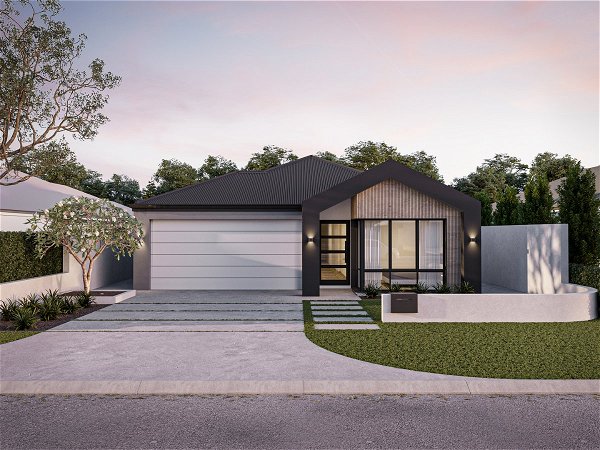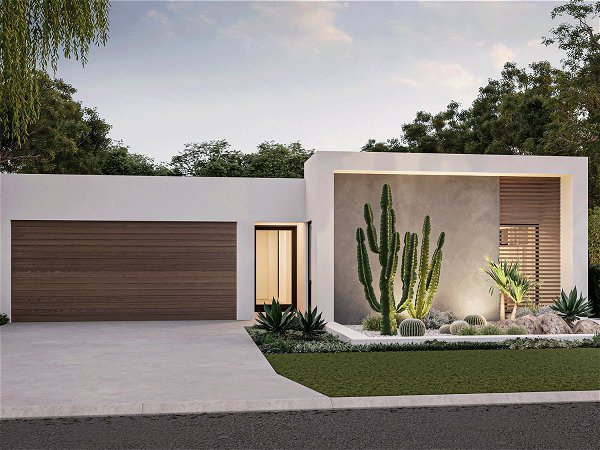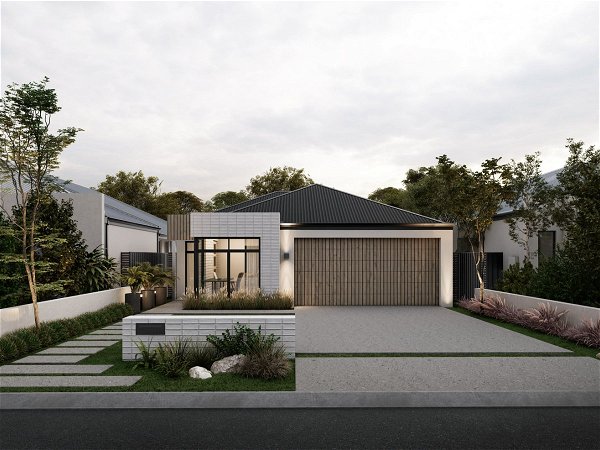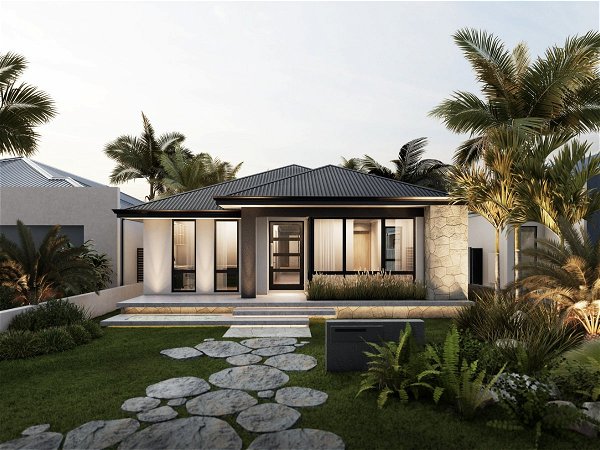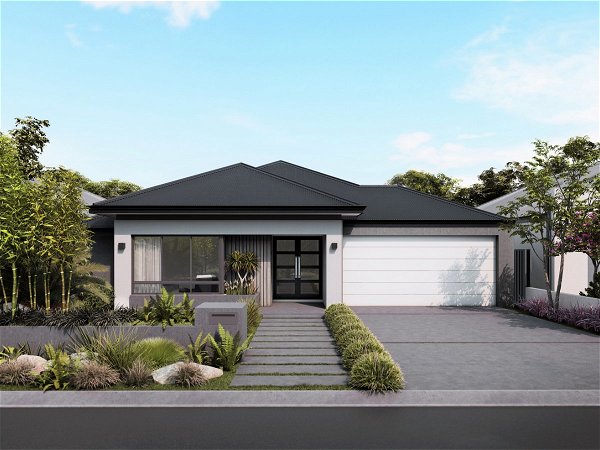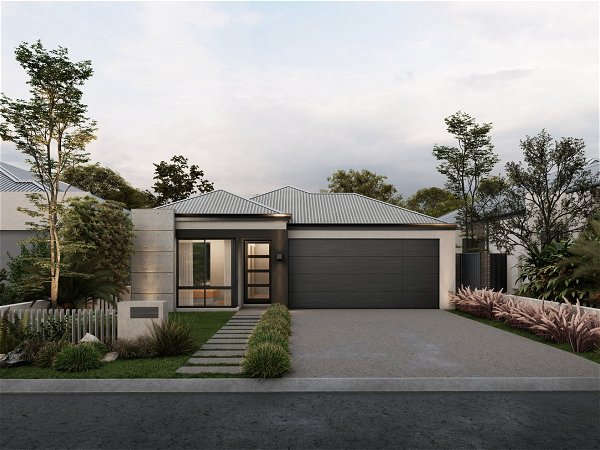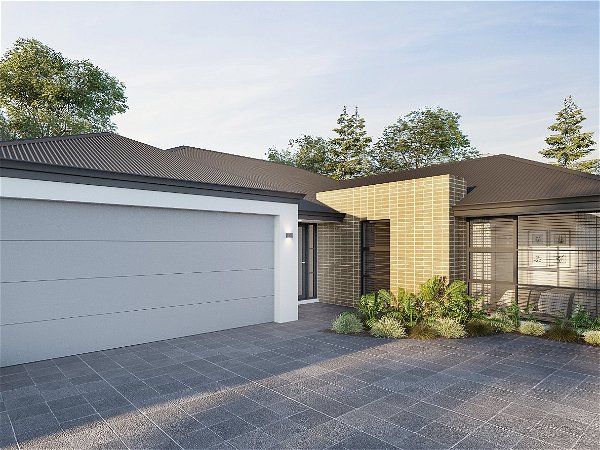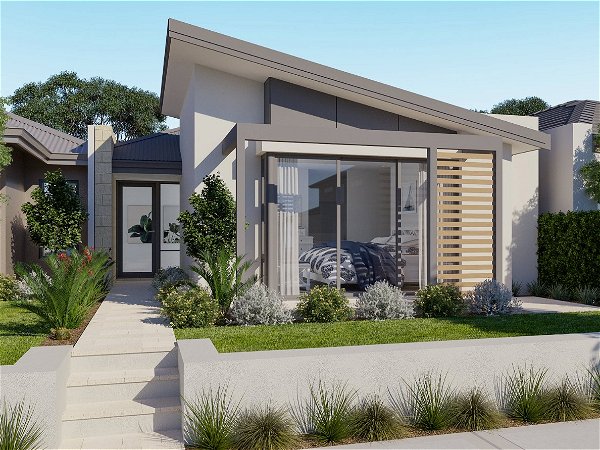Star is Born
Experience the brilliance of a home design that sets your world aglow.
- 3
- 2
- 2
- 15m
Illuminate your living space with a home design to dazzle.
A striking front elevation gives this home an air of something special from the first glance.
Look closer, and you’ll find a perfectly designed, compact home that burns bright.
The master suite sits right at the front and enjoys a walk-in robe, and an ensuite. With access to the front porch. This as a truly bright and private space.
Moving through, you’ll find the living areas with dining and a stylish kitchen. A walk-in pantry means you can feel the luxury even on a smaller block. All of this living space leads out to the alfresco, where summer or winter entertainment is ready to shine.
The remaining bedrooms can be used as sleeping quarters or a separate activity, and the scullery/laundry helps keep clutter away.
You’ll love the double garage, adding to the constellation of features that make this home truly shine.





