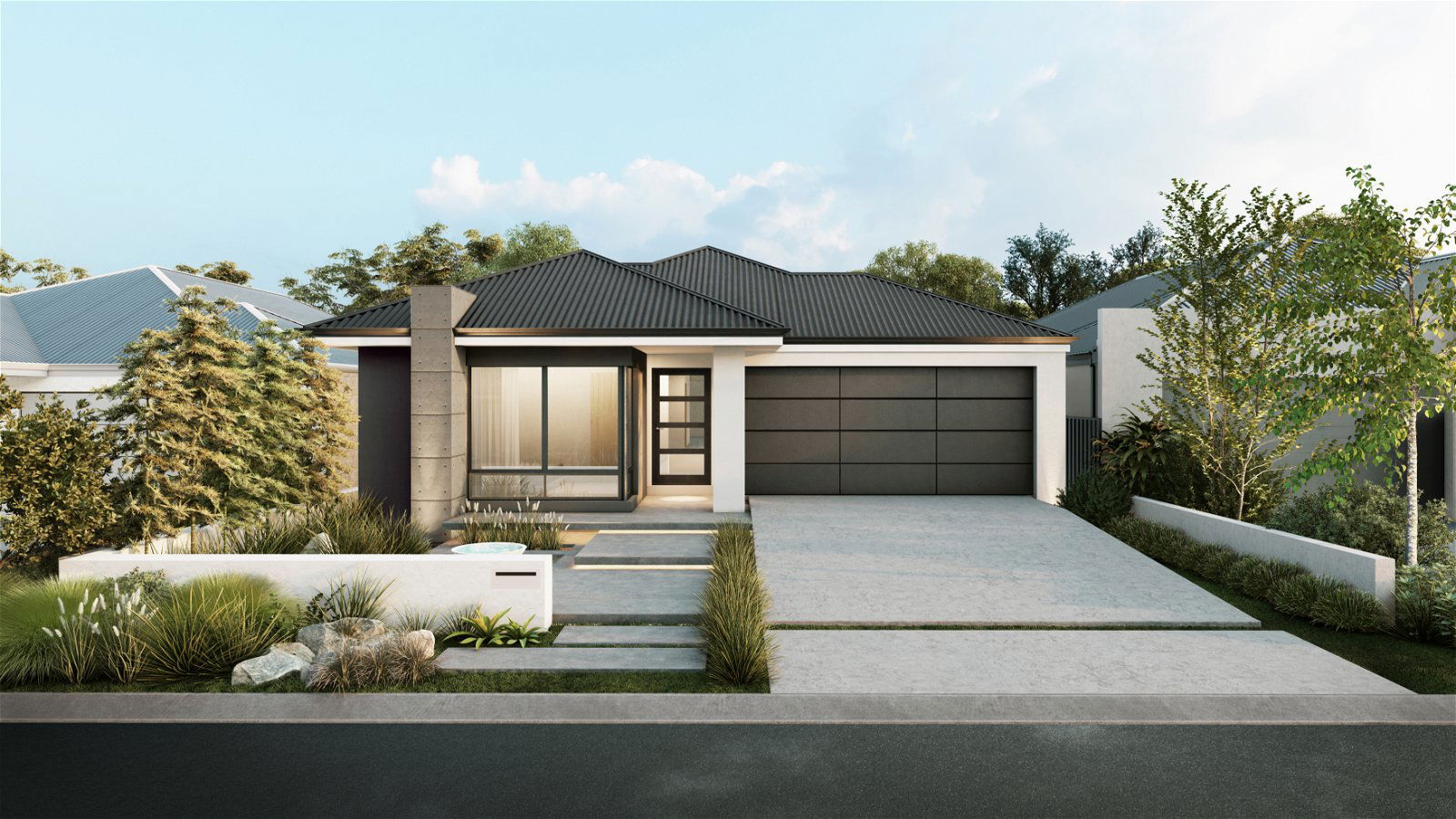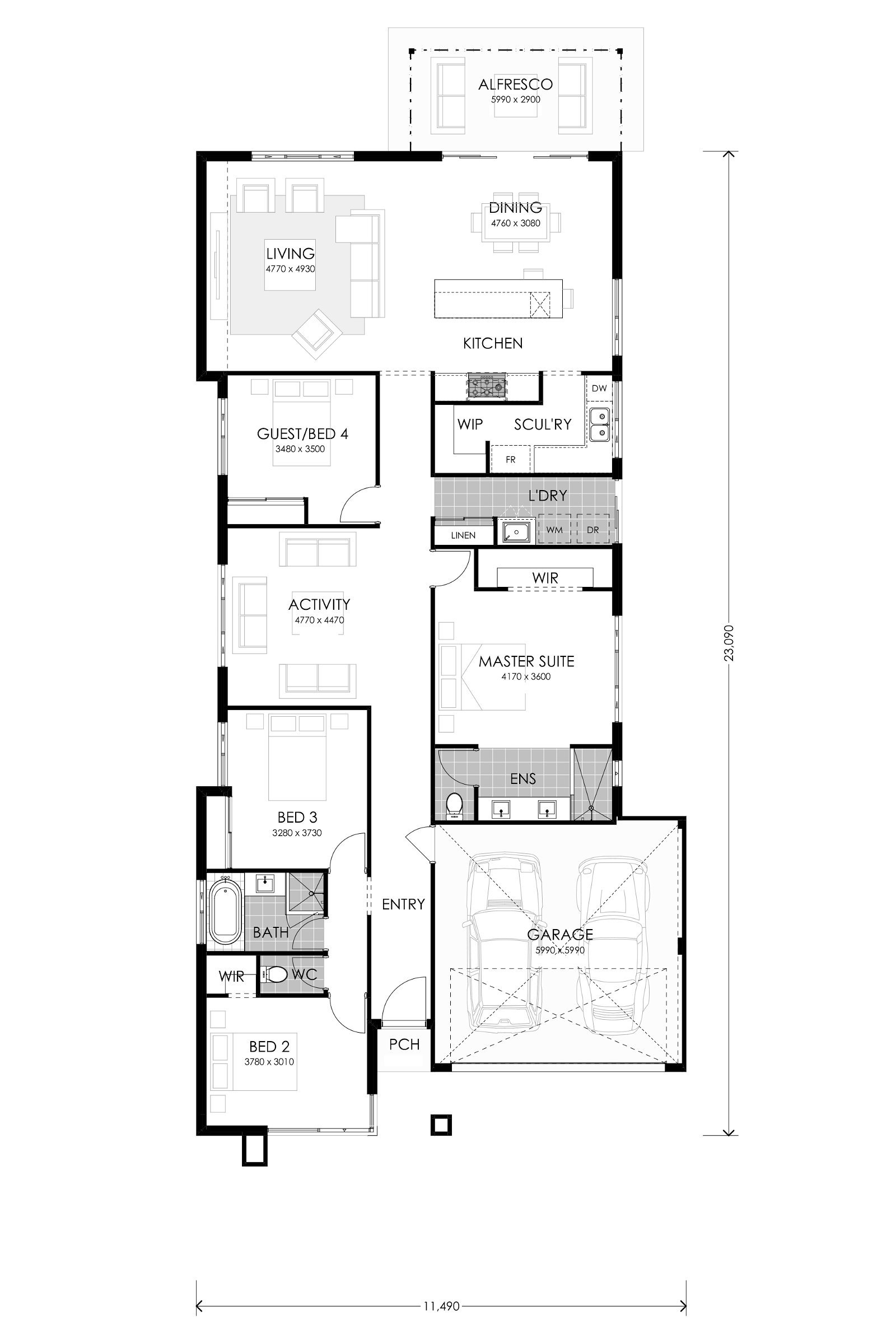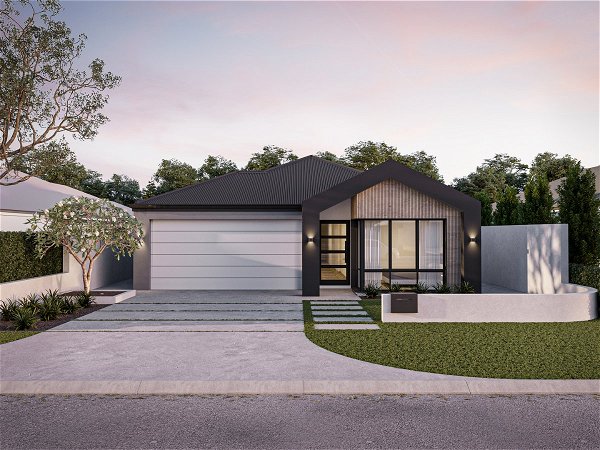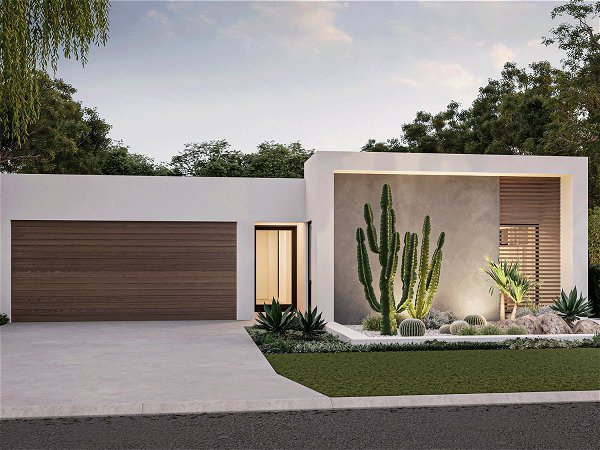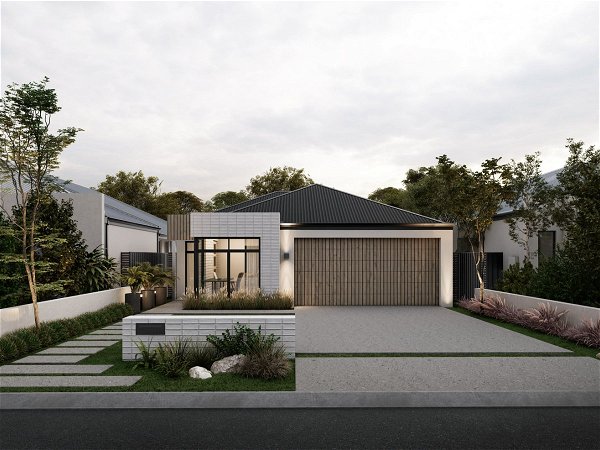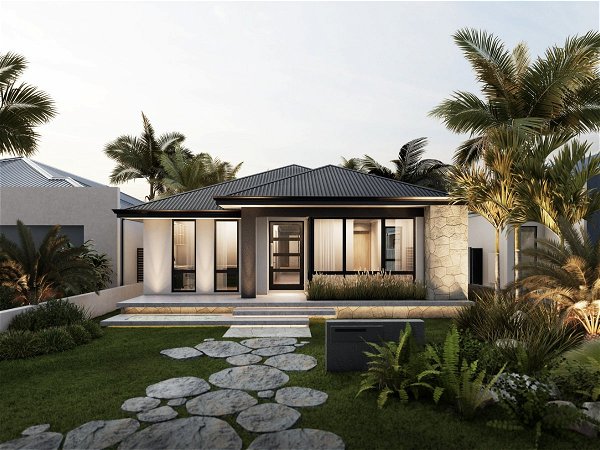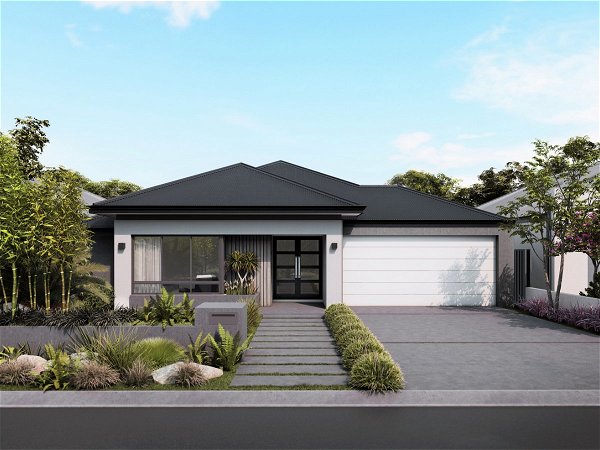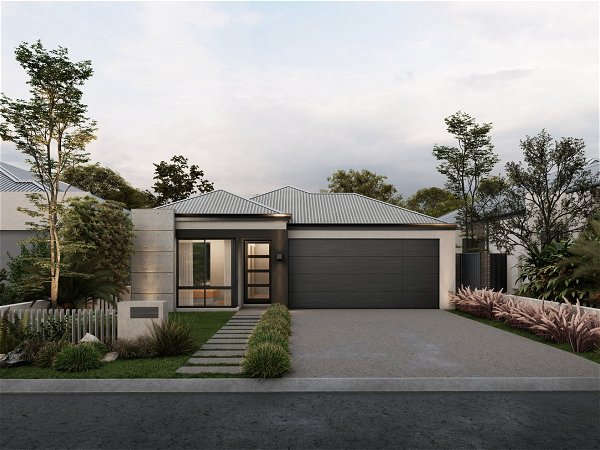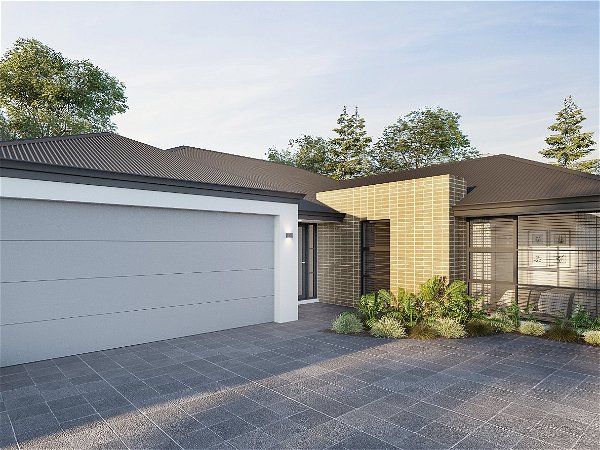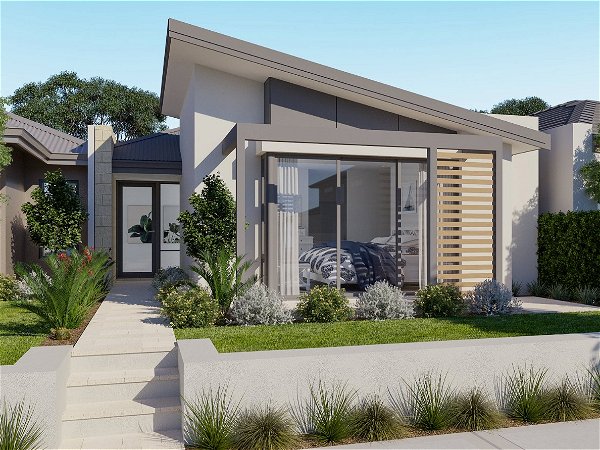Deja View
Prepare for a living experience that rearranges your perceptions
- 4
- 2
- 2
- 12.5m
Prepare for a living experience that rearranges your perceptions. With living areas designed at the rear, your backyard views are transformed.
As you move through this home, you can experience the thrill of recognition mingled with the excitement of discovery. There is all the space and quality you would expect from our homes, with a twist to help you enjoy the unique living areas which maximise views to the rear.
Step into the living area and expansive open plan kitchen, seamlessly flowing to an inviting alfresco space. This kitchen is truly remarkable, boasting Italian appliances and a view that captivates endlessly. You can count on the convenient walk-in pantry, scullery, and adjacent laundry to keep your home perfectly primed for soaking in those breathtaking views.
Games nights or chilled TV watching can be enjoyed in the separate open plan activity.
With four bedrooms, plus the option to create an extra fifth bedroom, there is room for everyone to have their own space.





