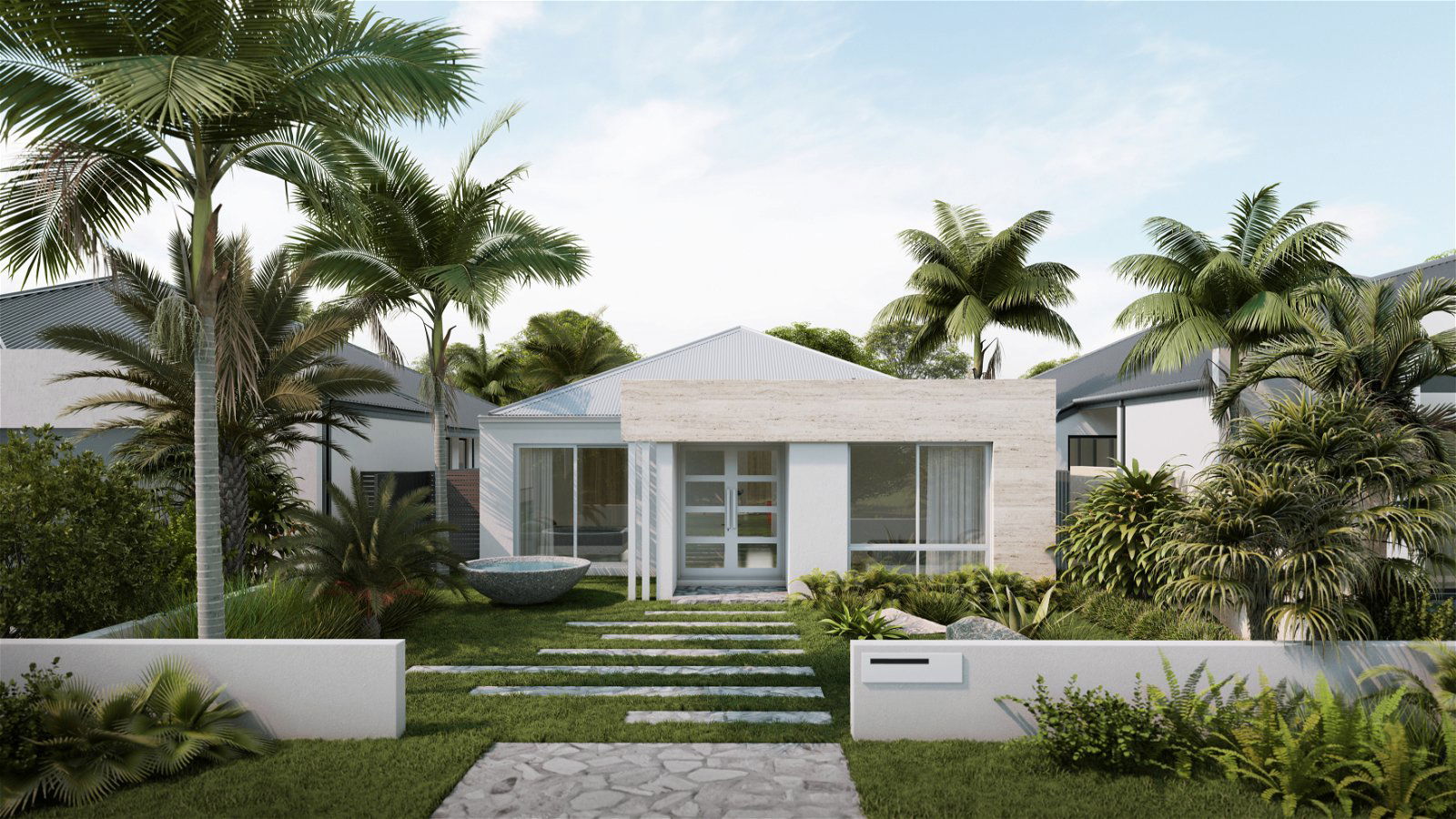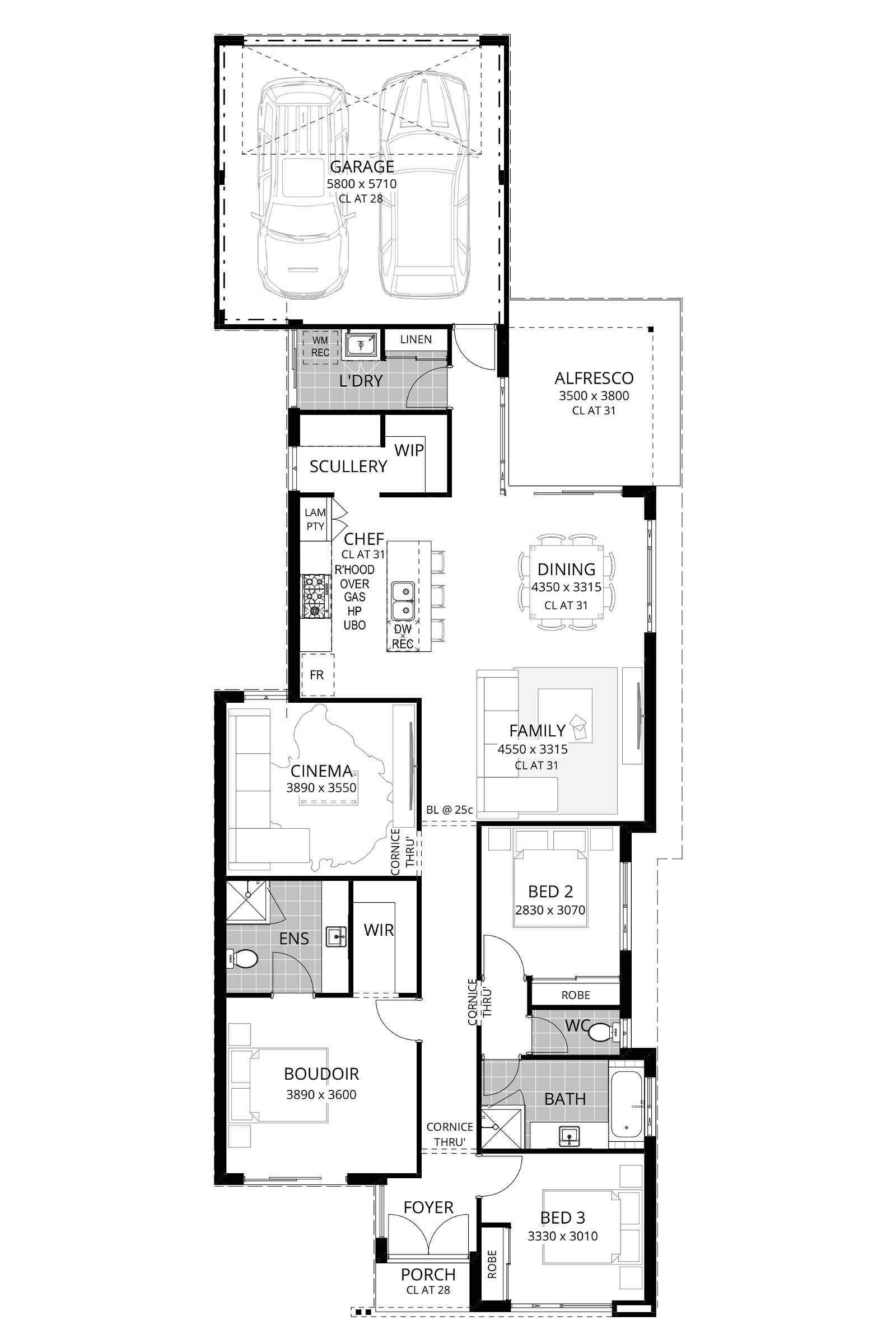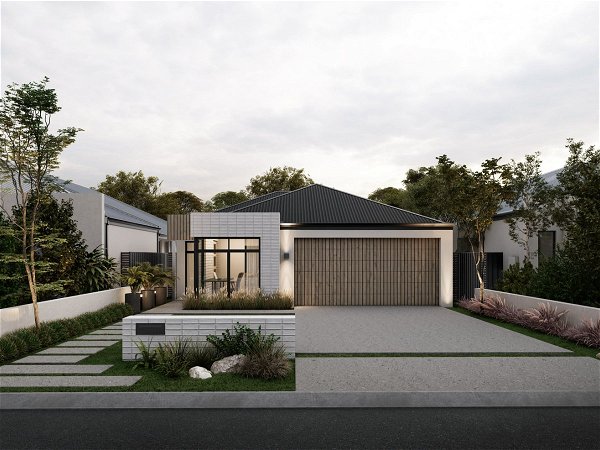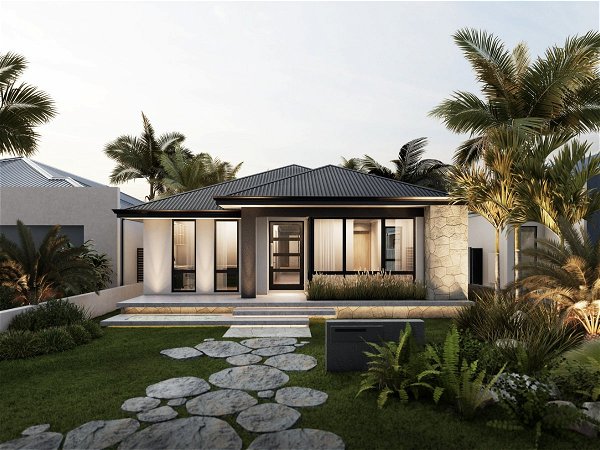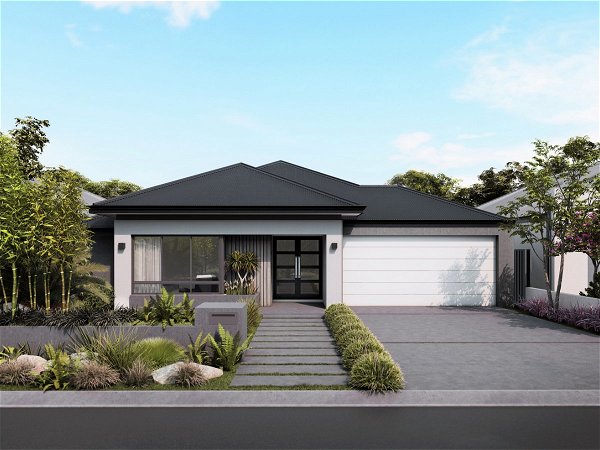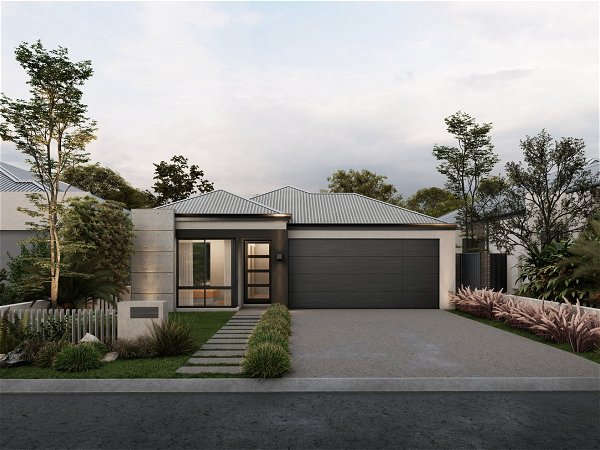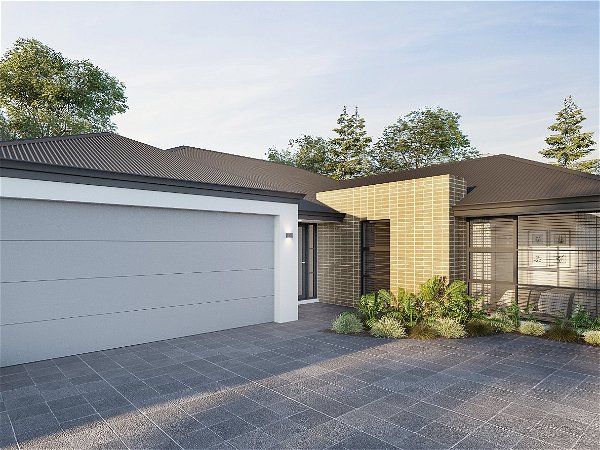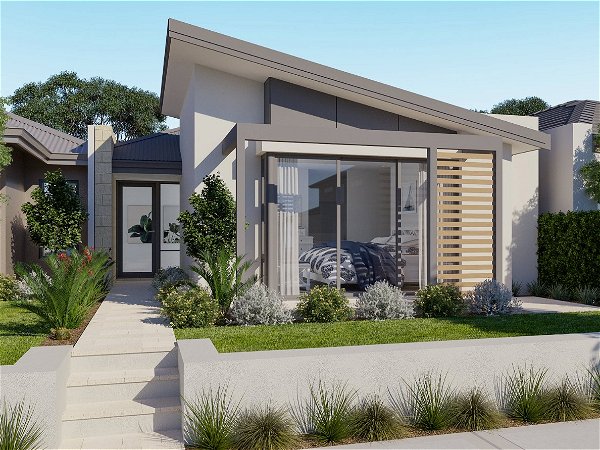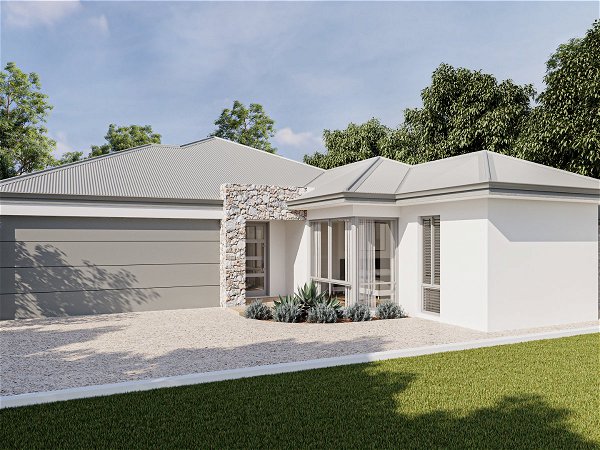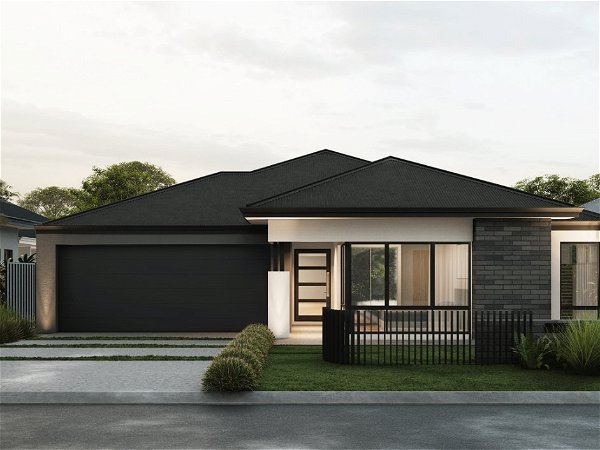Showpony
Unique home design that you will love to show off
- 3
- 2
- 2
- 10m
We’re not trying to be the centre of attention here, or show-off… it just comes naturally with such a cool design.
A unique home design that you will love to show off. From the beautiful entrance and foyer, to the chef inspired kitchen with scullery, there are details here to amaze forever.
Even a show pony needs to rest sometimes. So, there are two large bedrooms on the right side of the home, separated by a large bathroom. Then the master bedroom on the opposite side, with its own ensuite and walk in robes
Move through to relax in the cinema room or spend time together in the family space. We hinted at the chef’s kitchen – well here it is! Everything you could dream of including a scullery, walk in pantry, and then a laundry behind too. The large dining space leads out to the alfresco, ready for entertaining any time of year.





