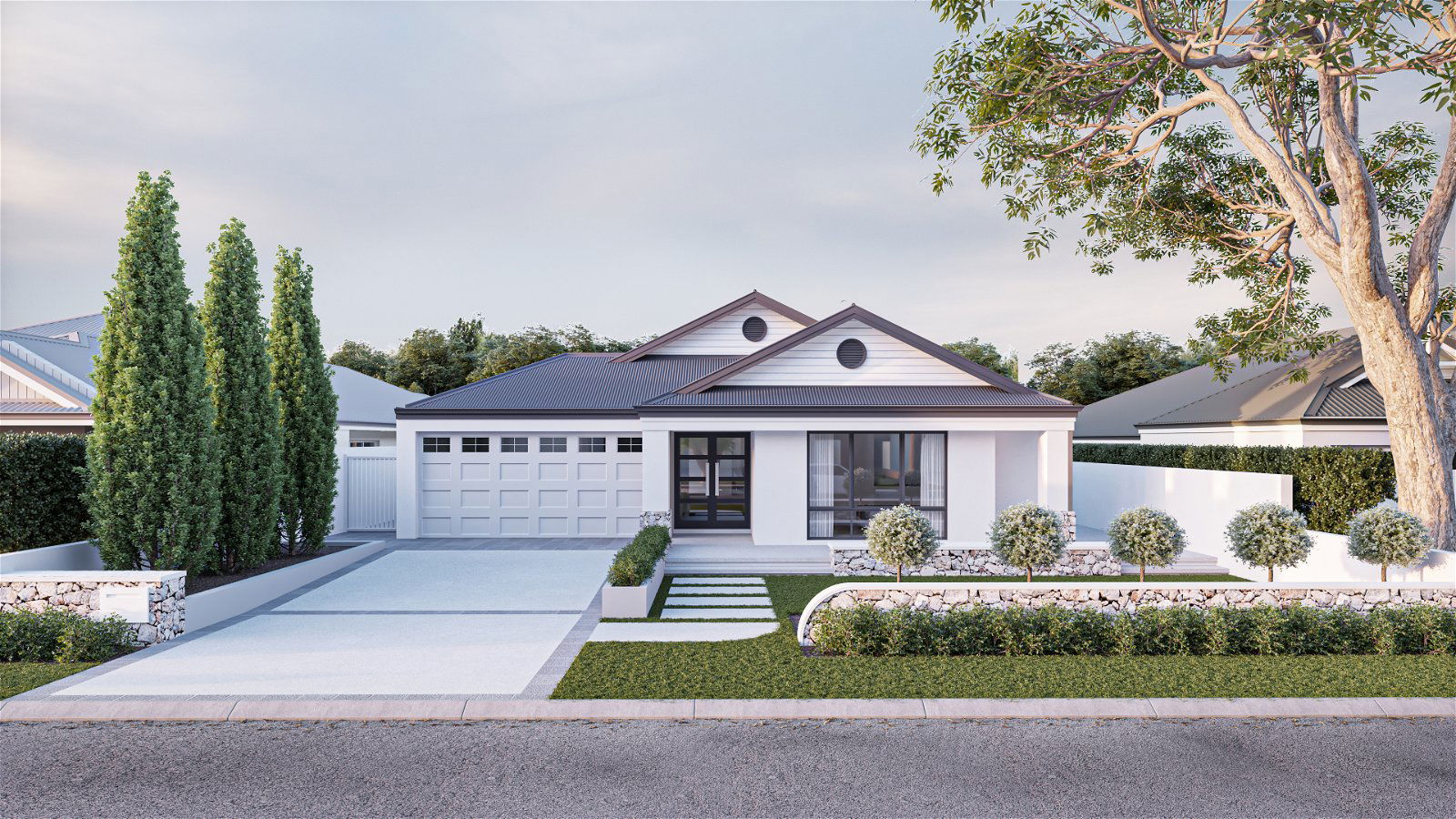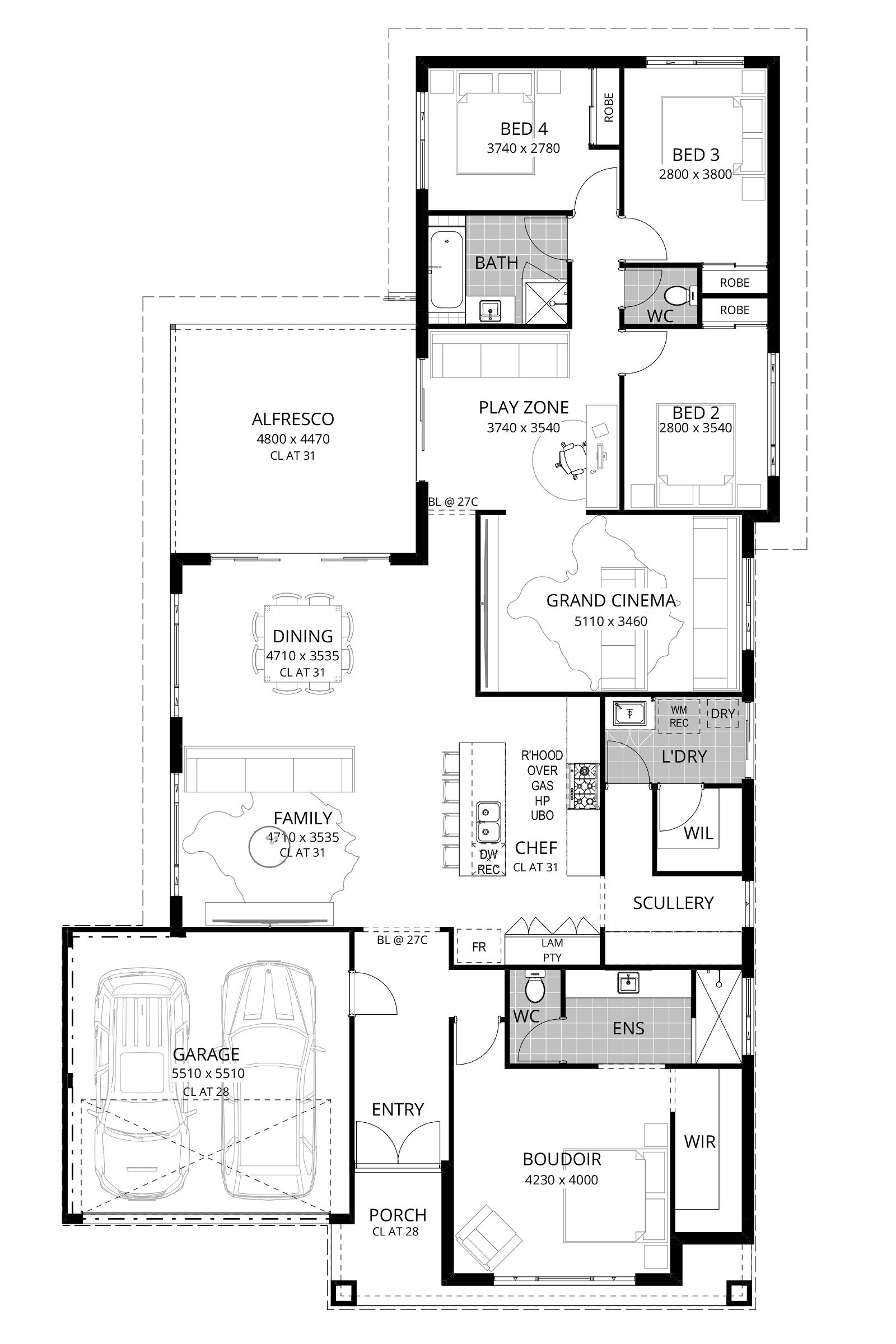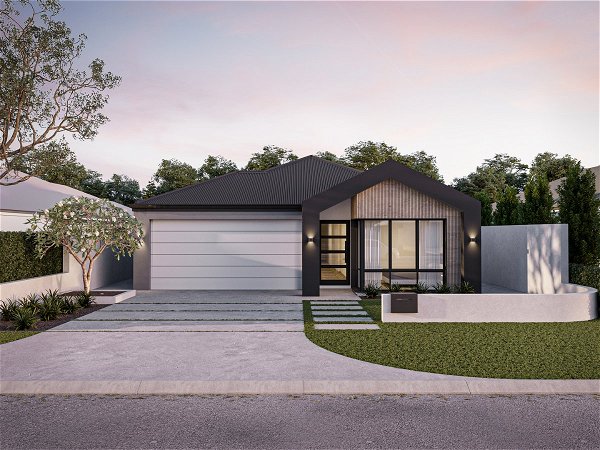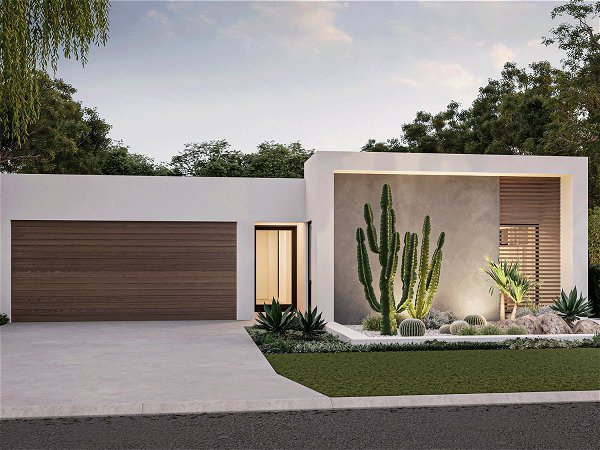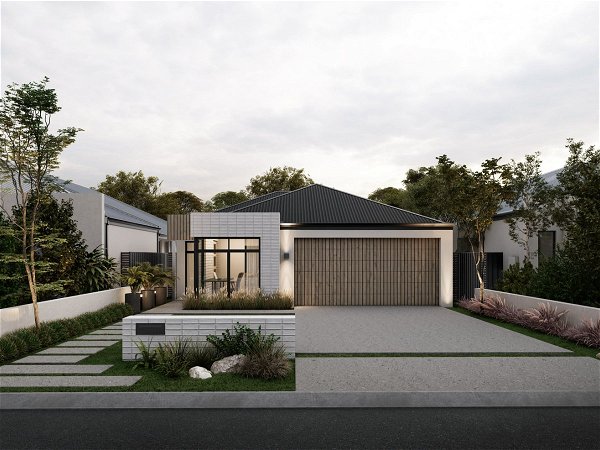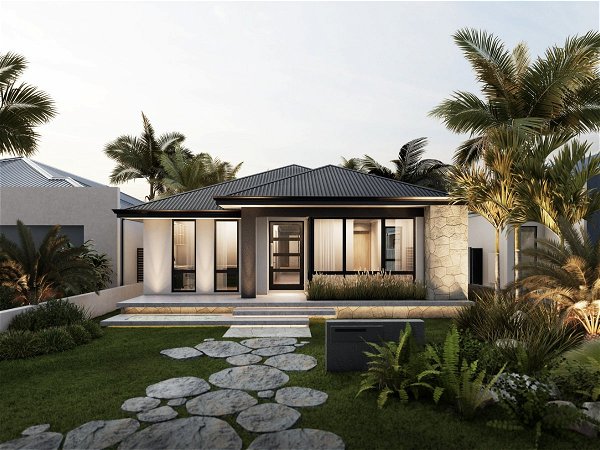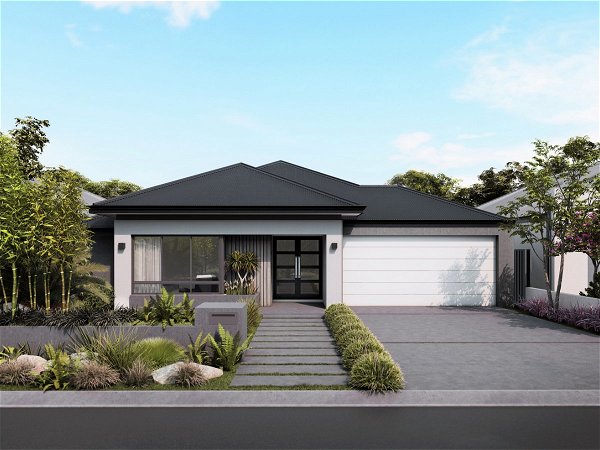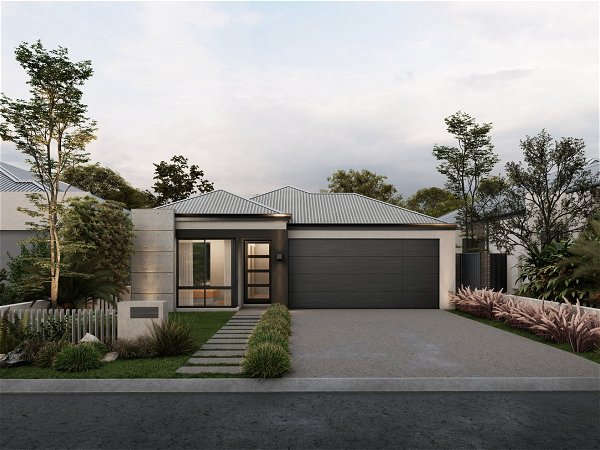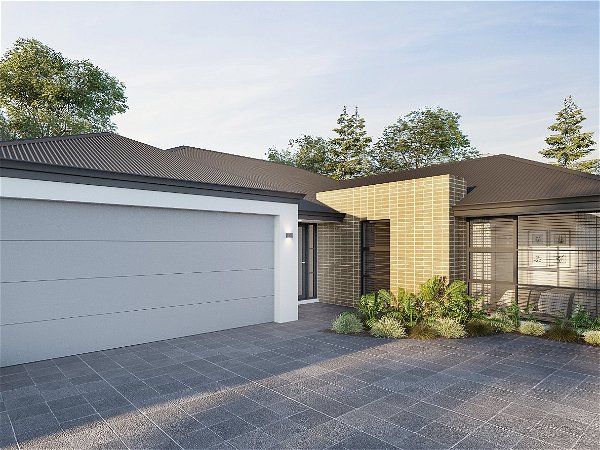Brockhampton
Timeless and spacious classic large family home
- 4
- 2
- 2
- 15m
- 252m2
With multiple living areas, the genius zoning on this home is like a GPS for finding your own slice of personal paradise.
Here you can blend everyone’s unique tastes under one fabulous roof – fostering a shared and authentic living experience that embraces individuality and natural living options. Welcome to this timeless and spacious classic large family home, where comfort and functionality seamlessly intertwine. The adults get a private master boudoir right up the front, complete with ensuite and a walk-in robe.
Moving through to the chef’s kitchen with a large scullery, you can see how one of the home’s standout features is its emphasis on family entertaining. From hosting elaborate gatherings to intimate get-togethers, the layout seamlessly facilitates the art of bringing people together. The open-plan layout of the kitchen and living areas ensures that the cook of the family is never isolated, allowing them to interact with guests while preparing culinary delights. Sliding glass doors lead to an inviting outdoor space, perfect for barbecues, alfresco dining, and enjoying the beauty of nature.
The kids have their very own “Do Not Disturb” zones, perfect for practicing their air guitar solos, constructing epic blanket forts, and plotting world domination through strategic pillow fights. When it’s time to rally the troops, this home transforms into a space that encourages family time and shared experiences.





