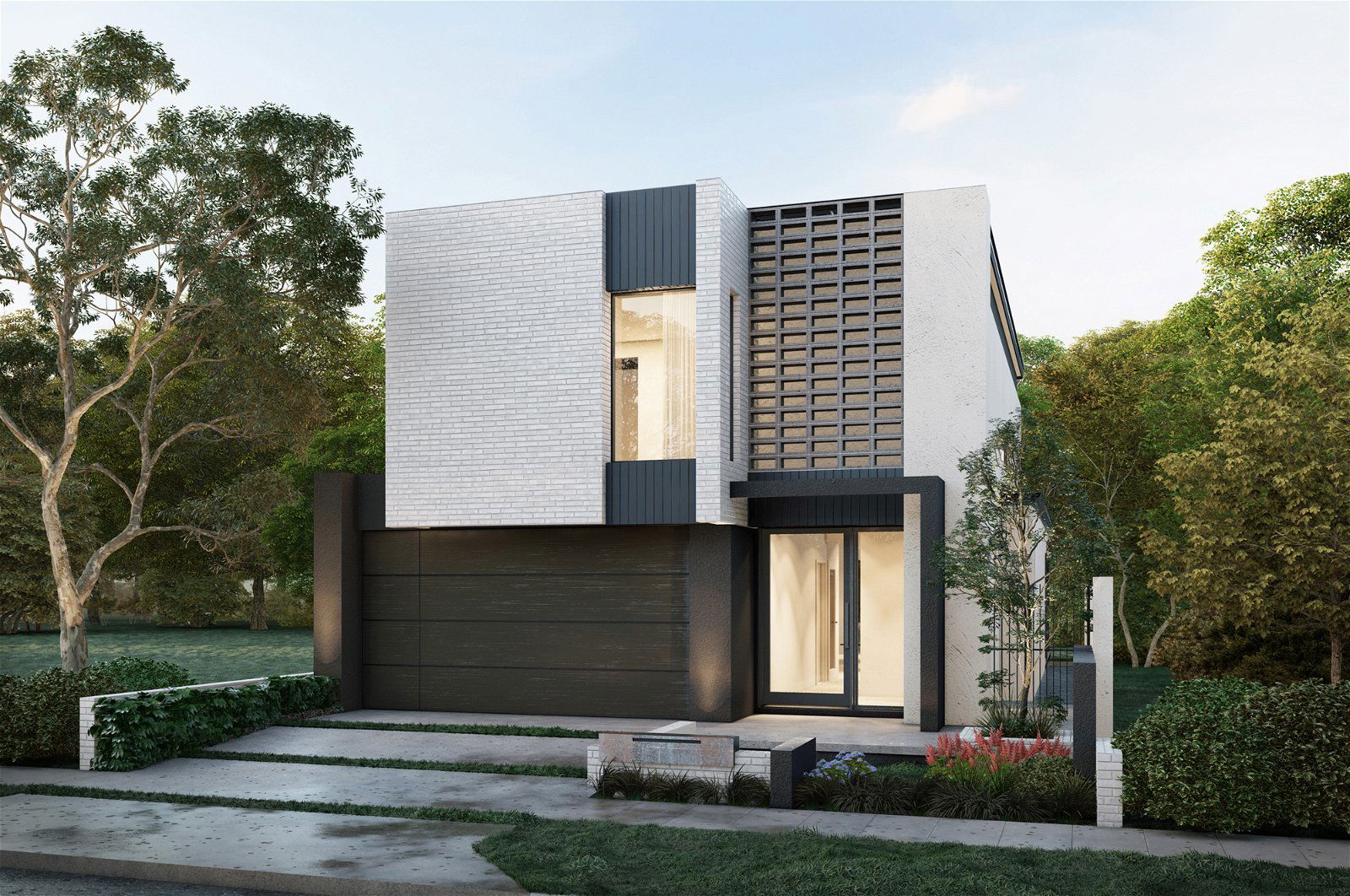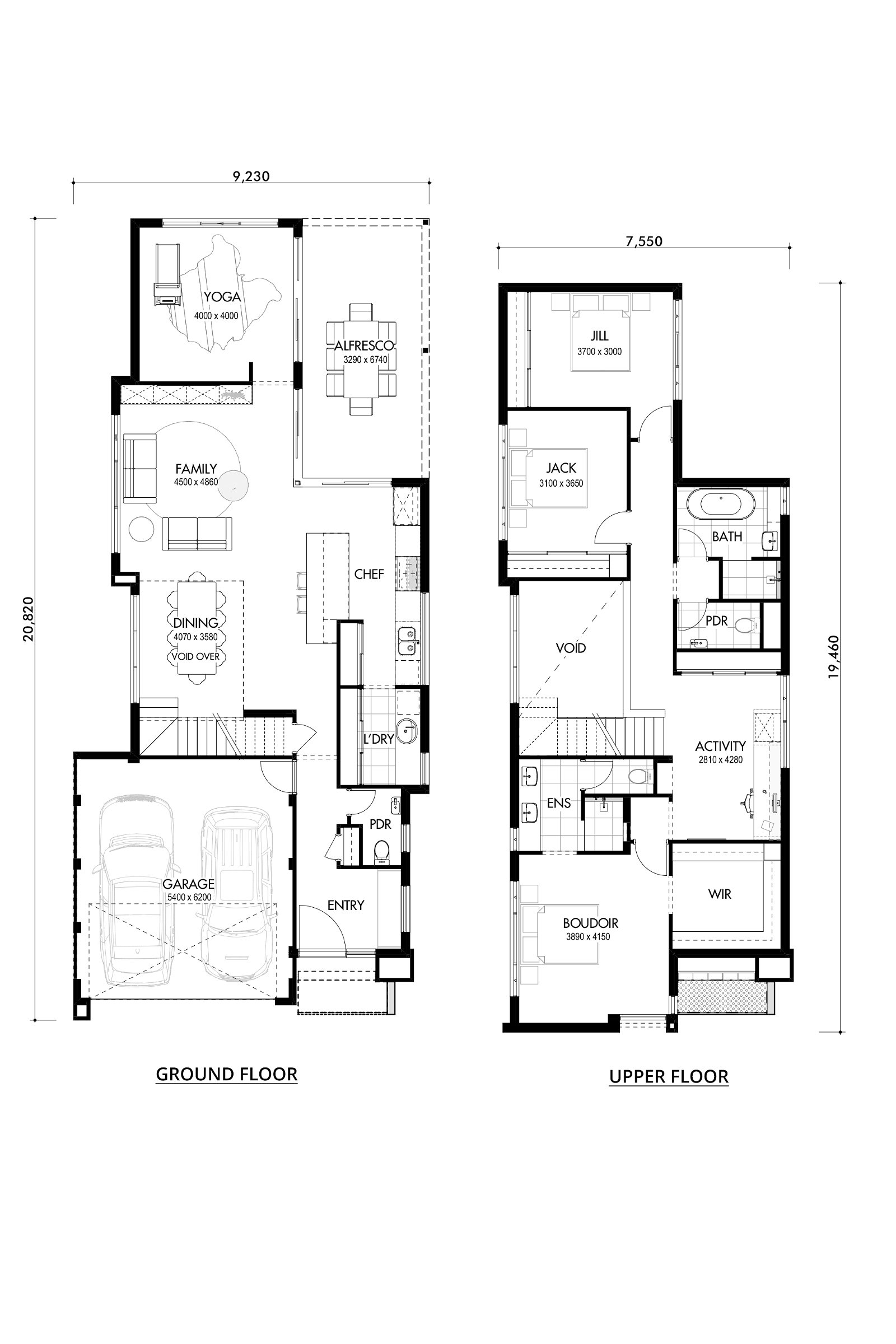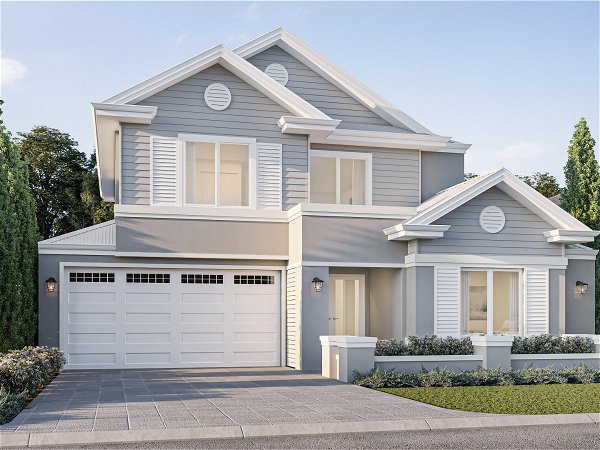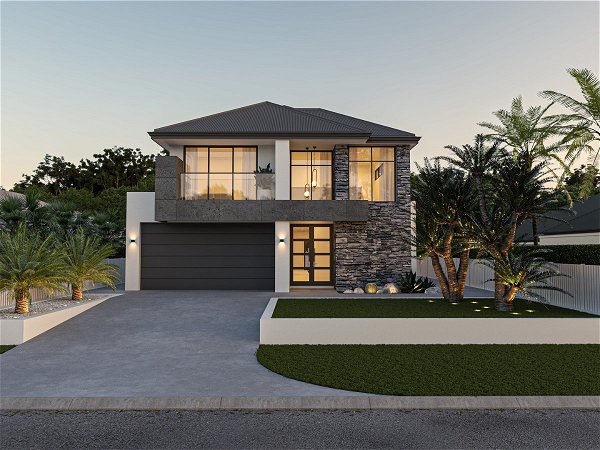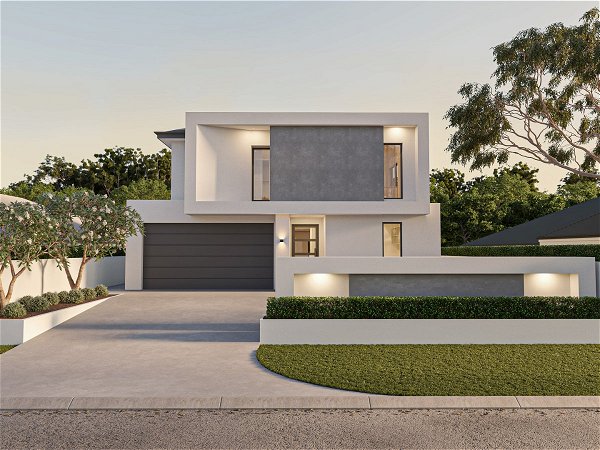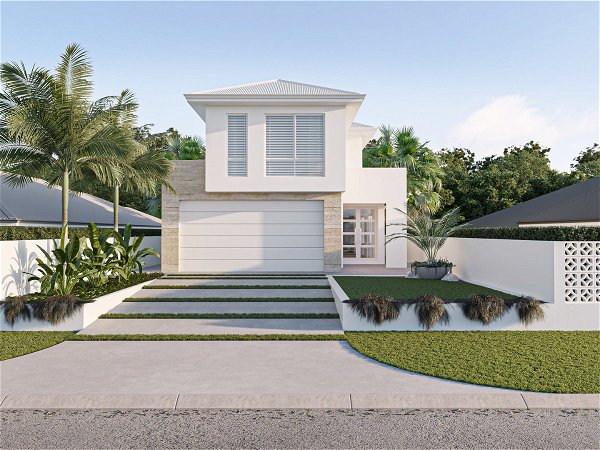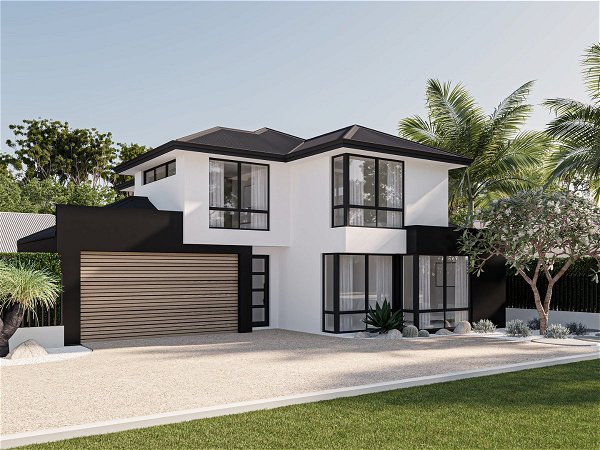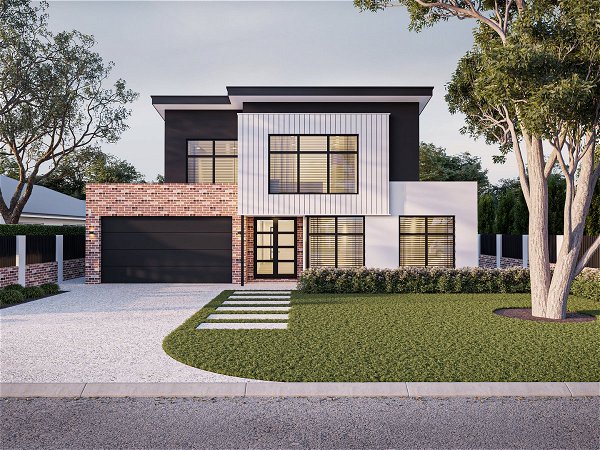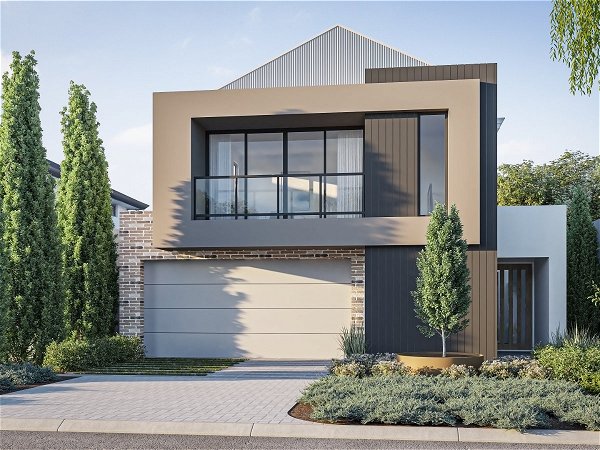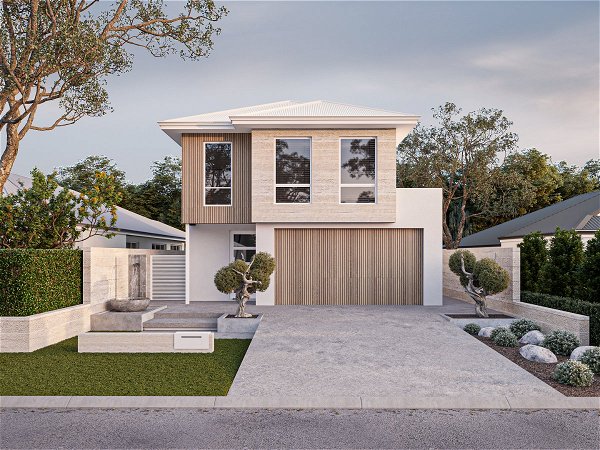Zen Den
Achieve maximum zen
- 3
- 2
- 2
- 10.3m
Times change and houses should reflect these shifting attitudinal changes. In recent times, the main focus of something ‘extra’ in the home has become focused on a space that improves one’s lifestyle. And why not, this could be a home gym, hobby or meditation room.
With this growing popularity, we have taken this concept further. Introducing the Yoga Room. You don’t have to be a yogi bear to enjoy this multi-purpose dedicated space that’s beautifully designed to heavily interact with the outside environment.





