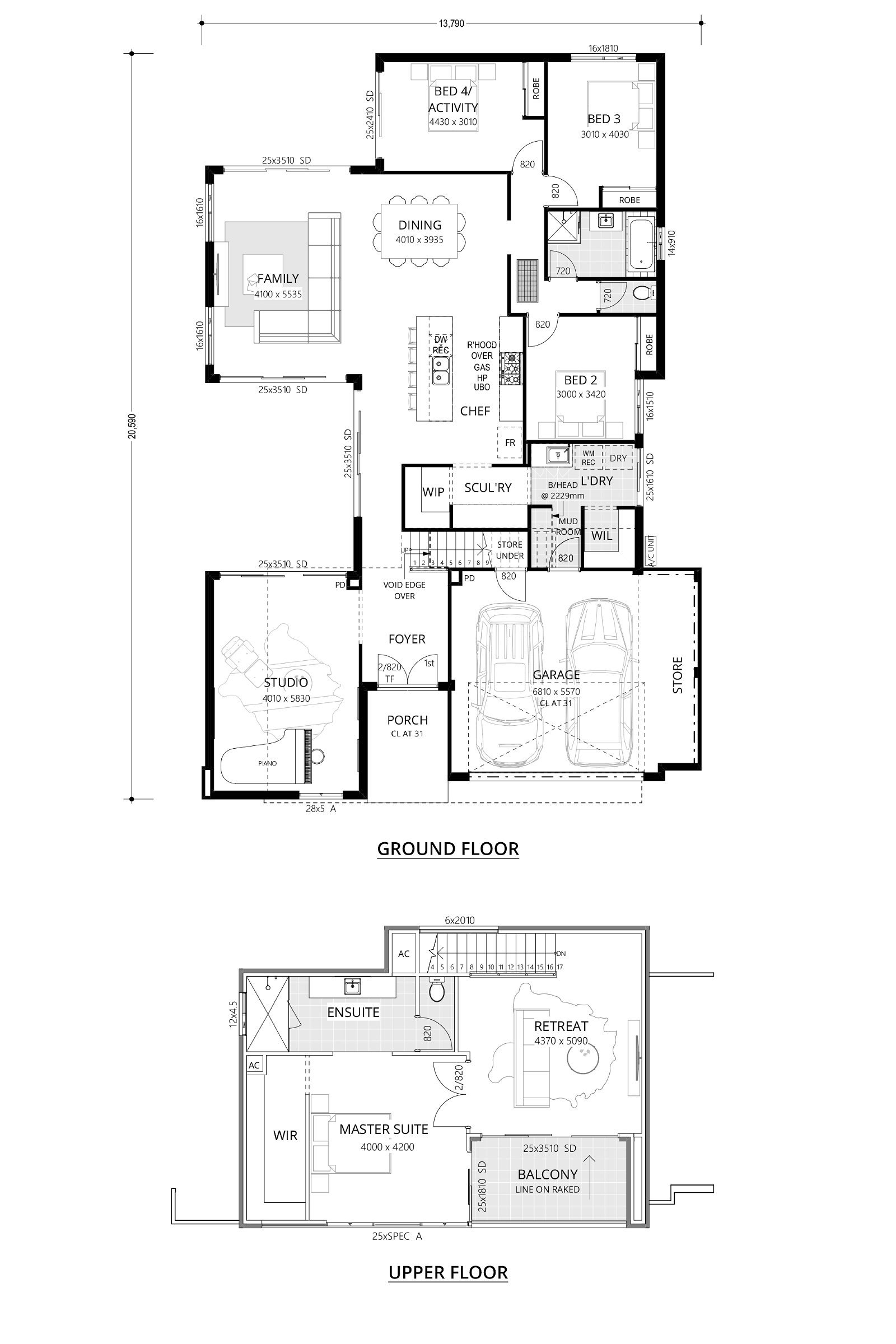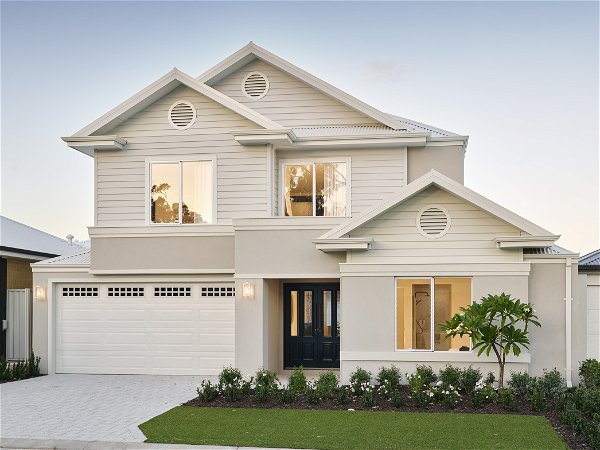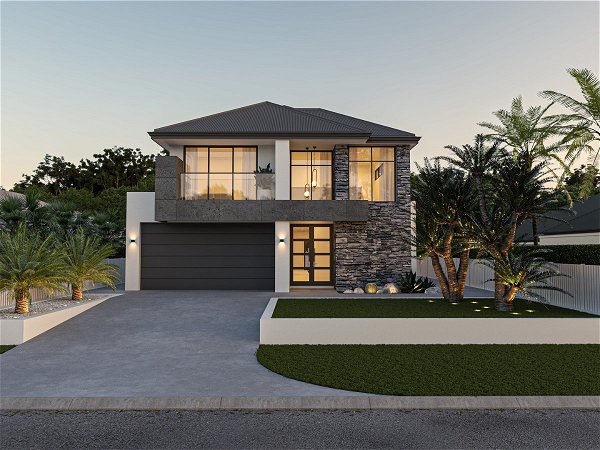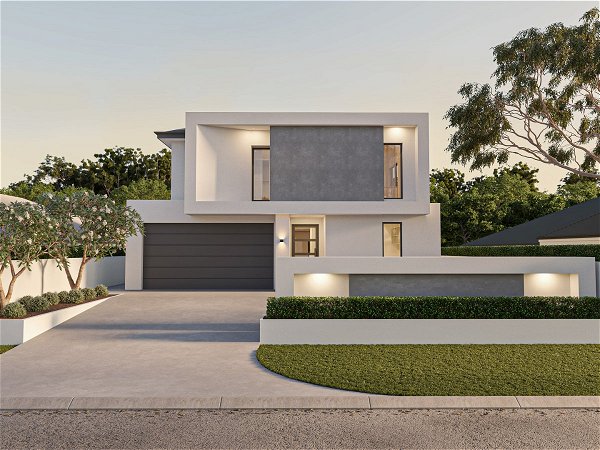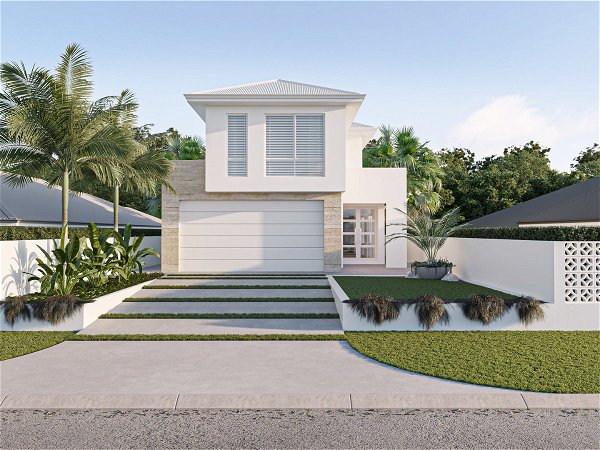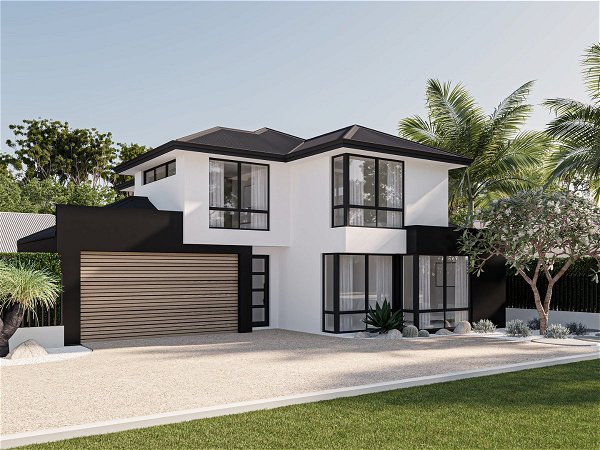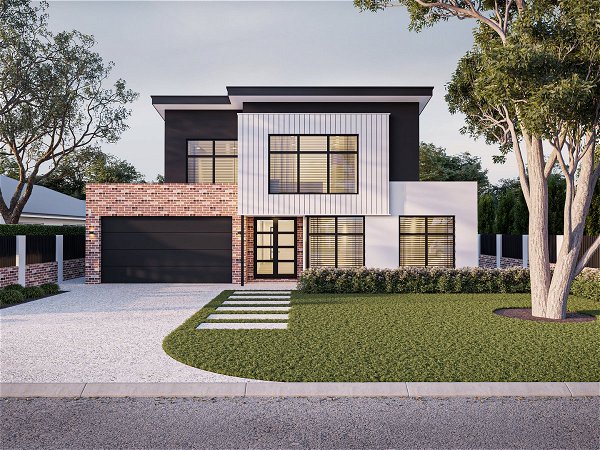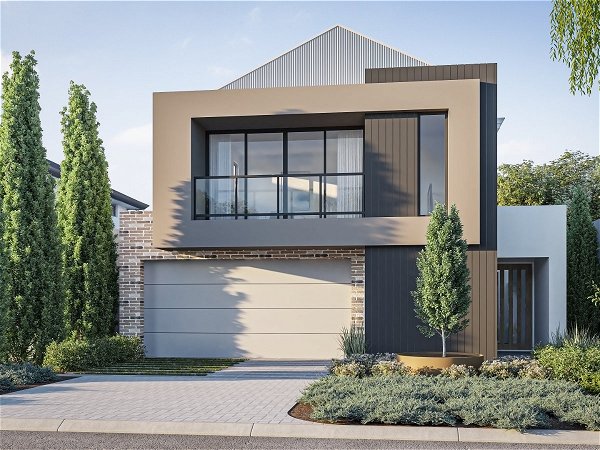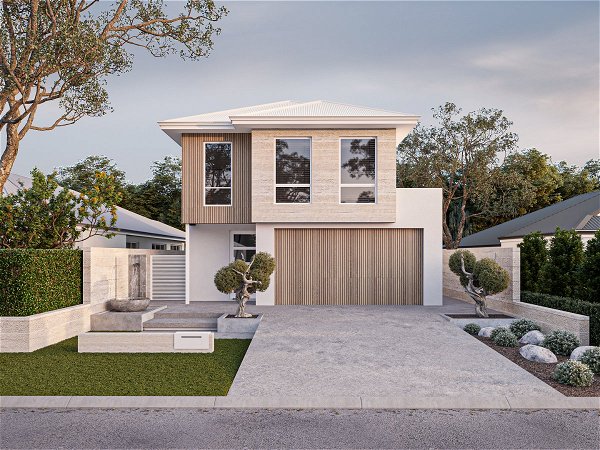Wanderlust
Architecturally designed to bring out your inner explorer
- 4
- 2
- 2
- 15m
Have you ever found yourself in a foreign city with the overwhelming urge to just keep walking to see where you end up? Well, we’ve tried to capture that desire in the form of an architecturally designed double-story home that invokes a sense of wonder.
Discover the enchantment of Wanderlust design. Downstairs offers a chef-inspired kitchen, bathroom, two bedrooms, family and dining plus a studio that’s perfect for painting, practicing or meditating.
Upstairs is the piece-de-resistance, a floor all to yourself with a master bedroom, large ensuite, balcony and private retreat.






