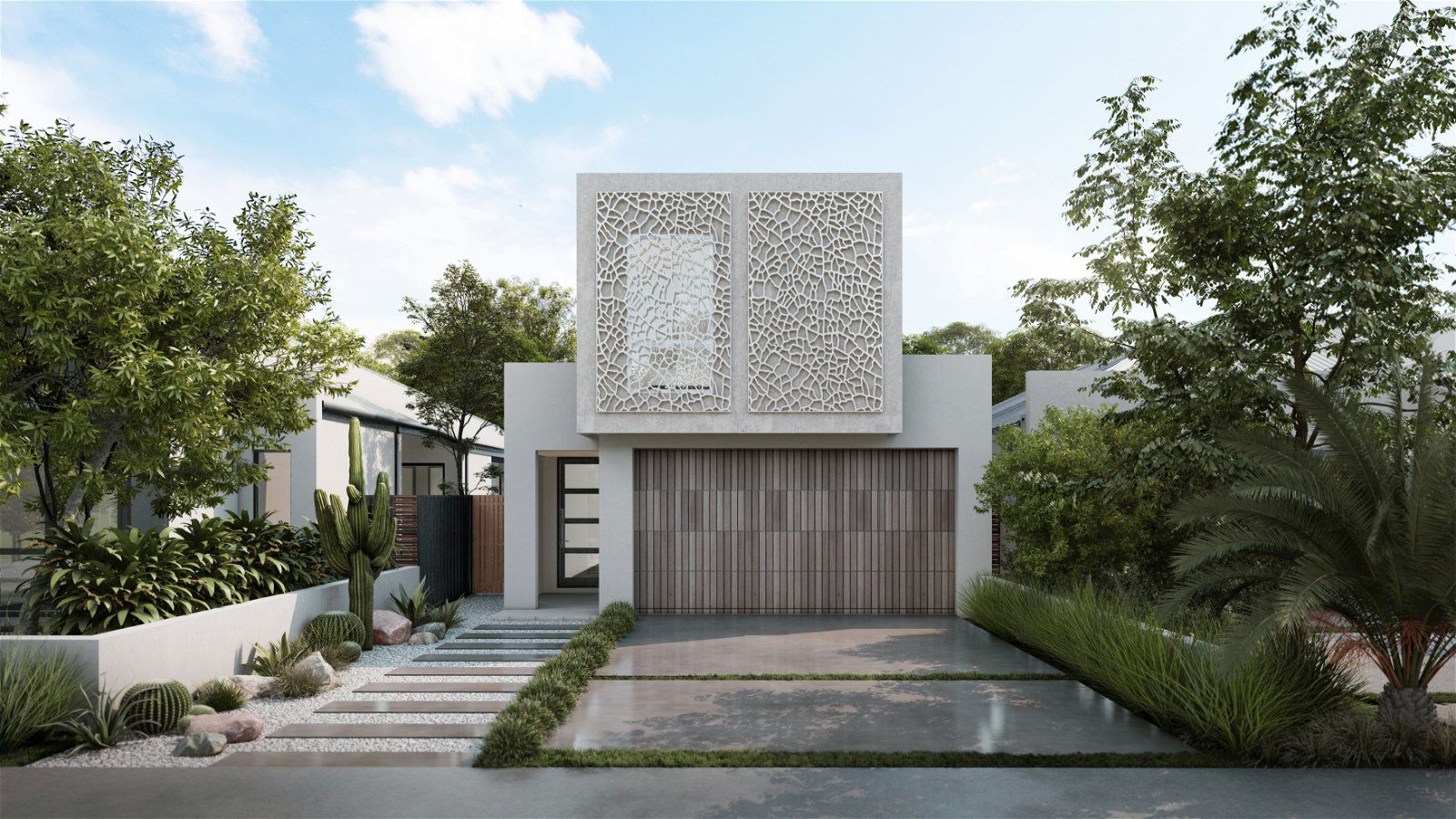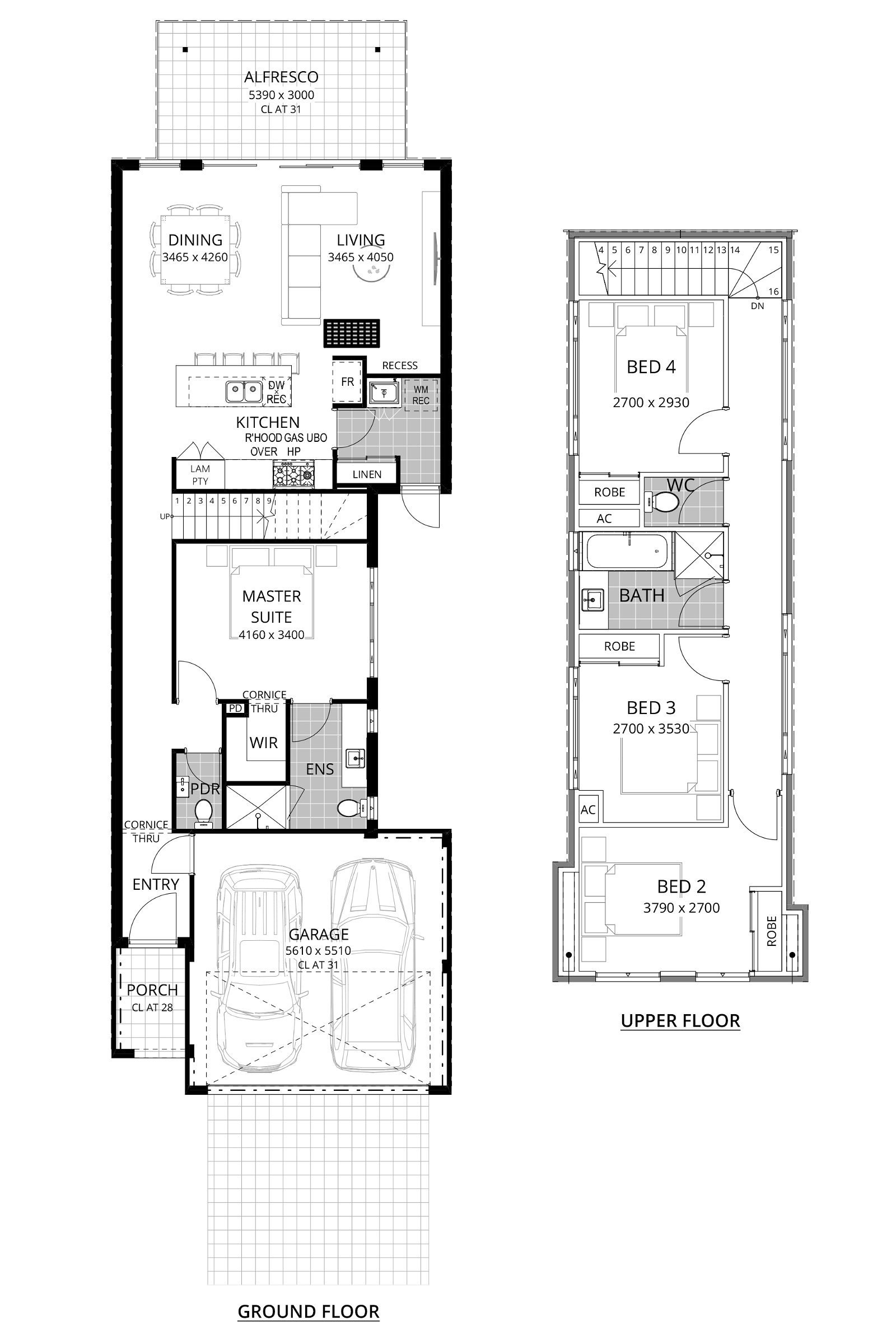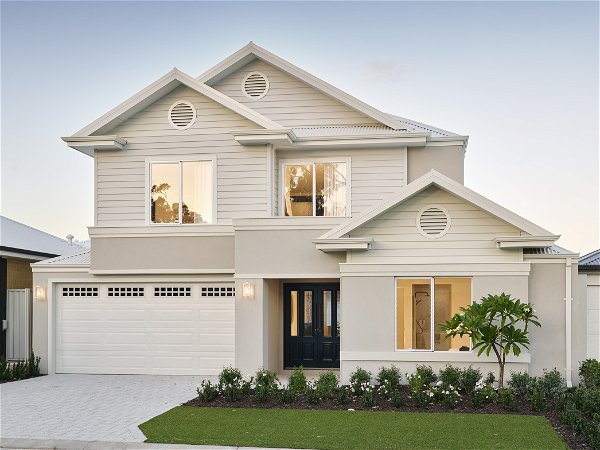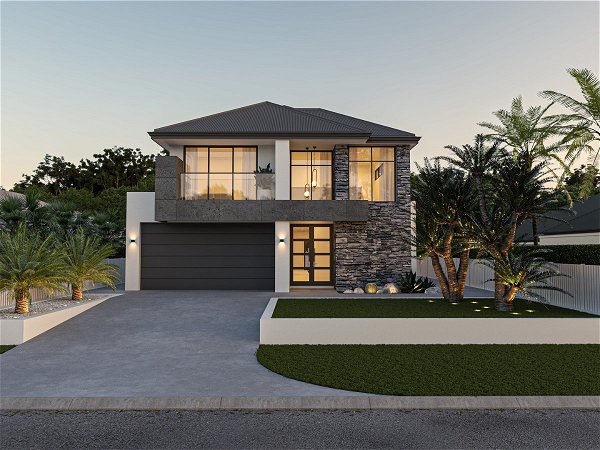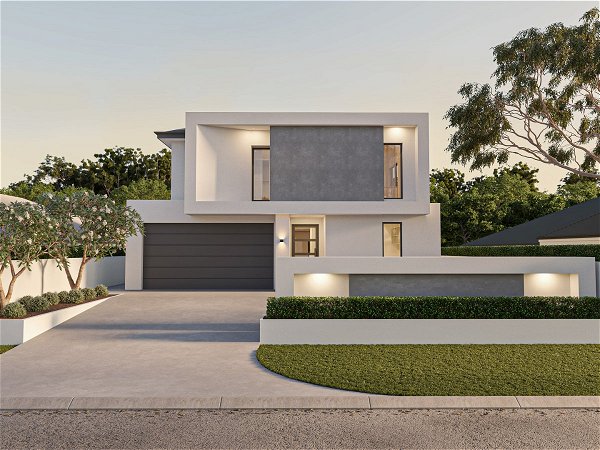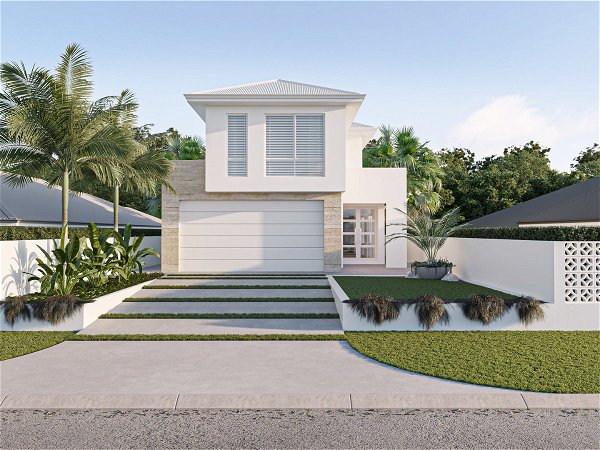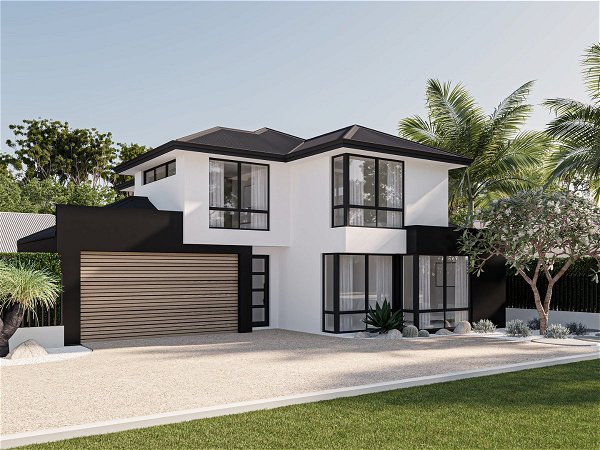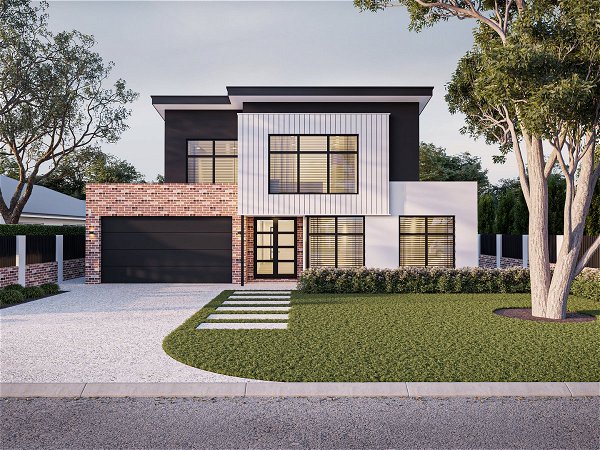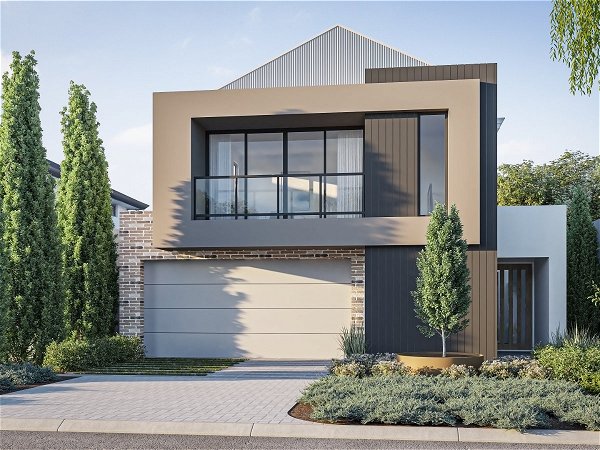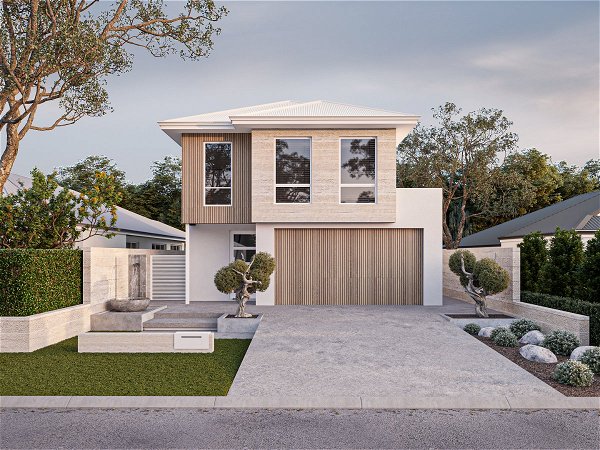The Run Around Sue
Express your love for this totally unique design
- 4
- 2
- 2
- 7.5m
The modern elevation with feature screening makes this the sexiest townhouse in the row. And it packs a lot of punch into the space, with four bedrooms and large rear living areas and double alfresco. Beat that!!
This design maximizes every inch of the interior space to deliver an extraordinary living experience. With a generous two-story layout, this home effortlessly accommodates both personal sanctuaries and shared areas.
Open and airy living spaces provide ample room for relaxation, entertainment, and quality time with loved ones. Step outside into the embrace of the double alfresco area, where the boundary between indoor and outdoor living ripples away.
It’s not just a home; it’s a statement of modern living at its finest. If you’re looking for the ultimate in sophistication and functionality, this townhouse stands out from the crowd.





