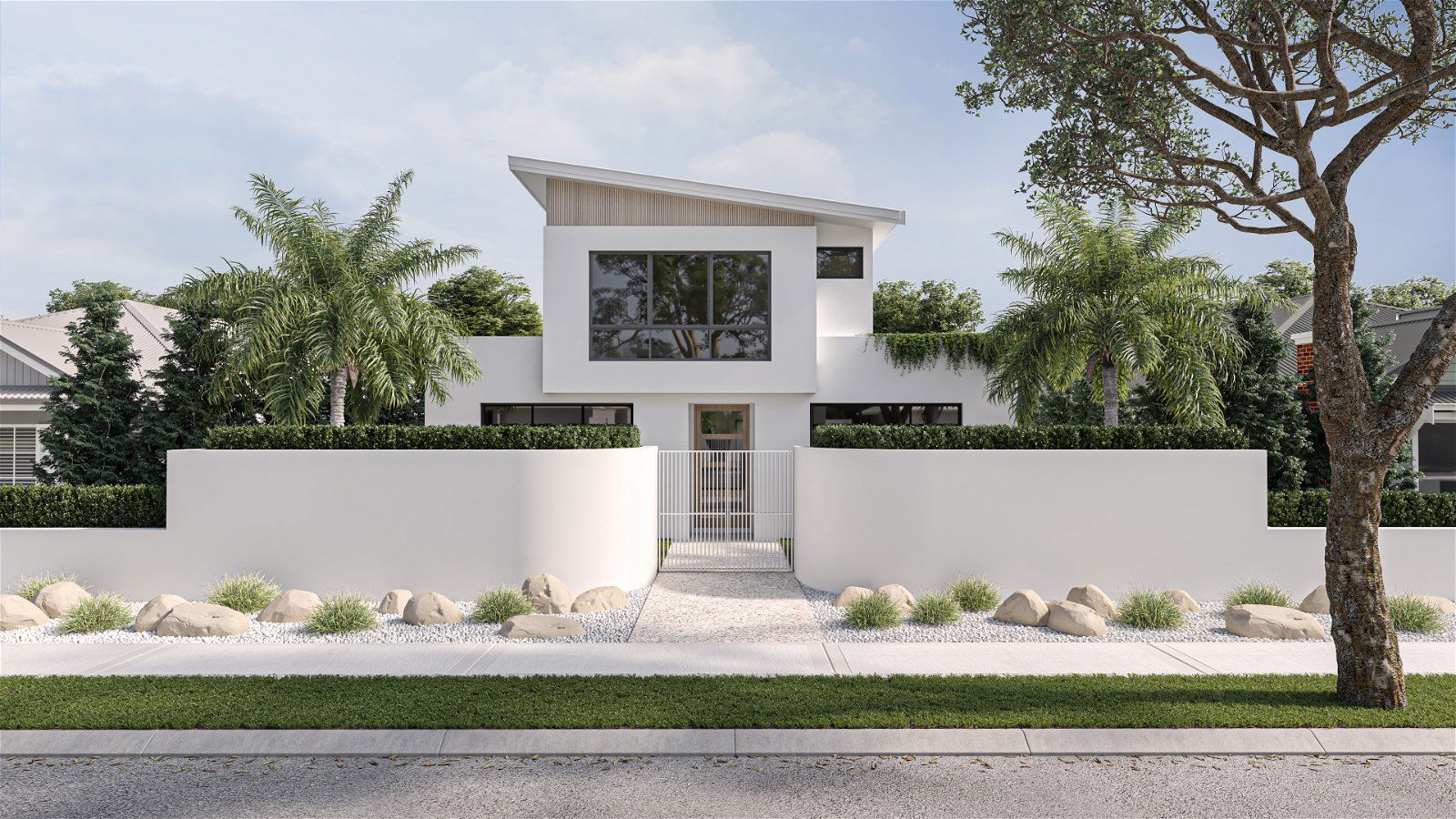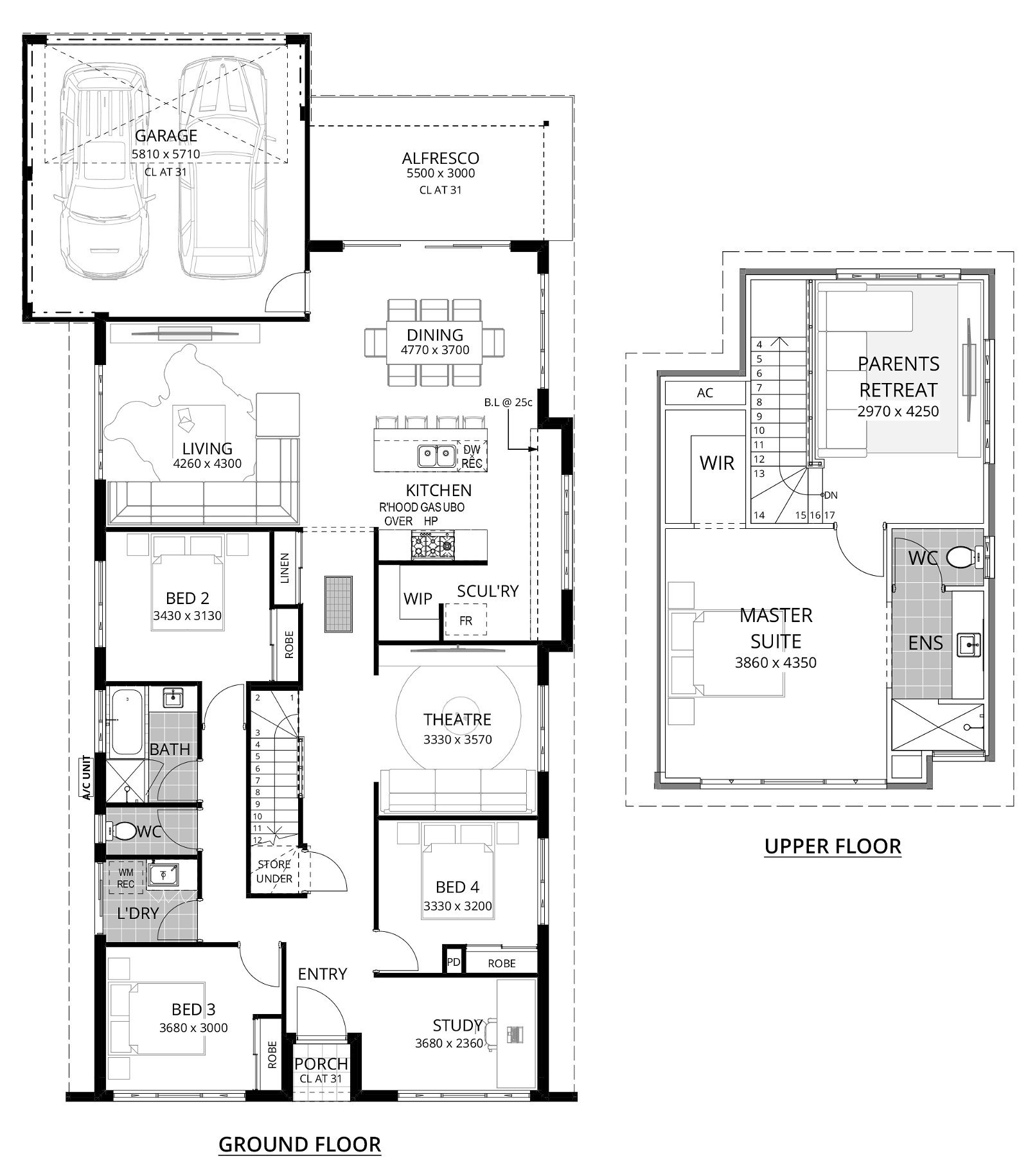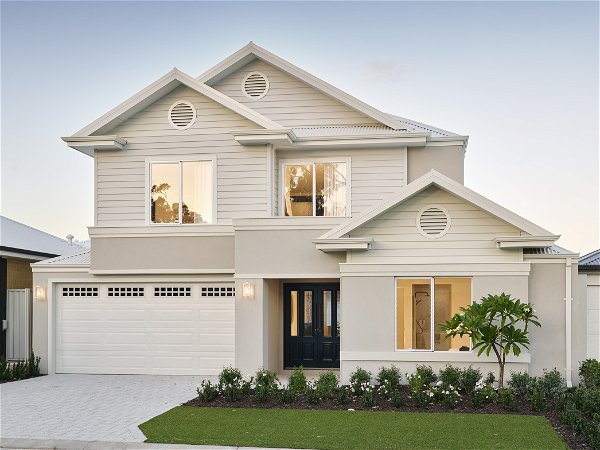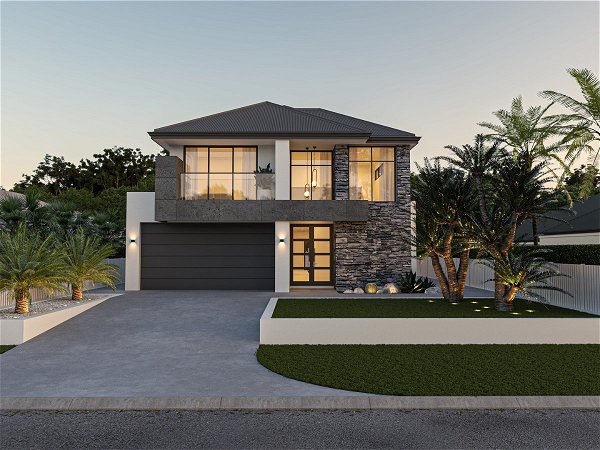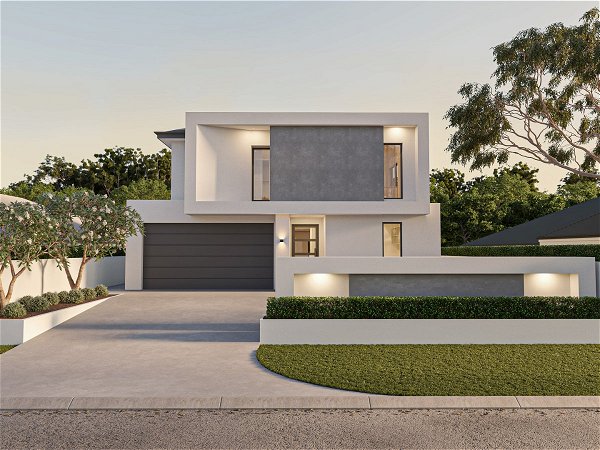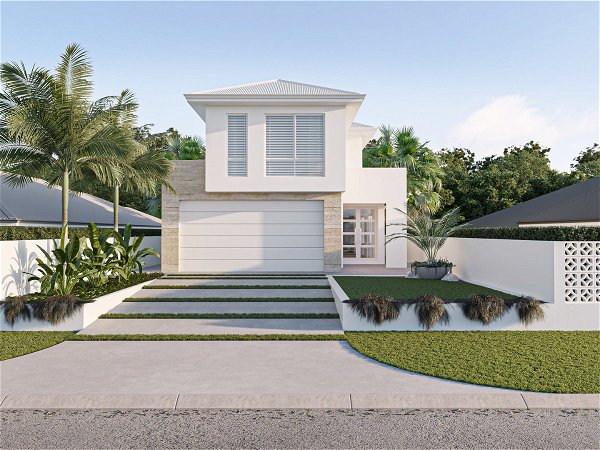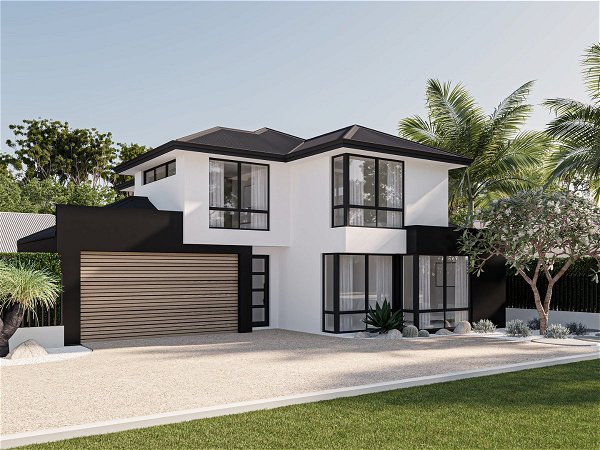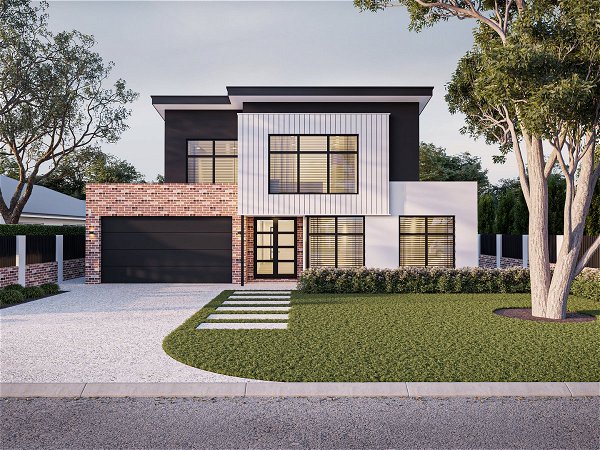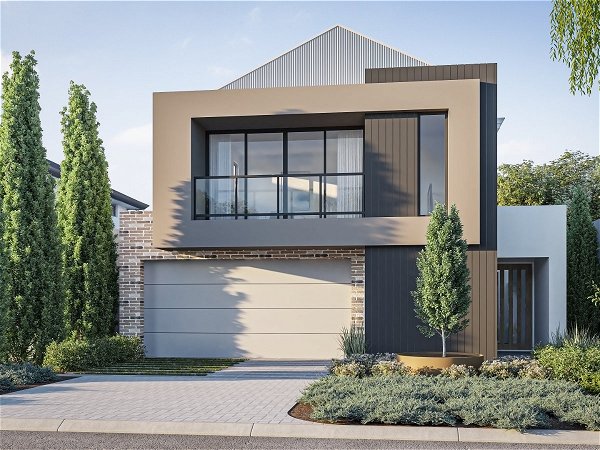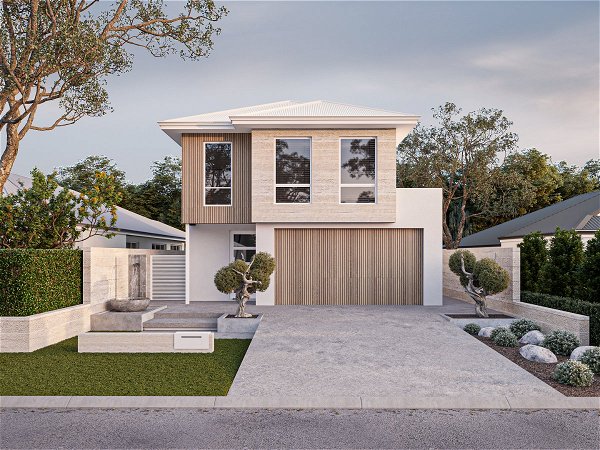Sunbeam Sanctuary
Where tranquillity meets luxury
- 4
- 2
- 2
- 12.5m
This sunny design offers great value double storey design for rear garage / estate or laneway blocks. A home that brings you an upper floor master and retreat along with all the living space you need below.
Come home to the best-looking house on the strip. Sunbeam Sanctuary – where tranquility meets luxury. More than just a ray of light, this home can become your personal haven. Nestled perfectly for those seeking the extraordinary, this home is tailor-made for both rear laneway blocks and corner plots.
Unlock the answer to a life well-lived as you enjoy the parents retreat upstairs, complete with master suite, walk in robes, and ensuite. If you can tear yourself away from the peace and quiet up here, then come down for some fun with the family in the open plan living and dining areas, or the theatre room.
When you want to breathe in the sun, open up the alfresco area and let the sunbeams in.





