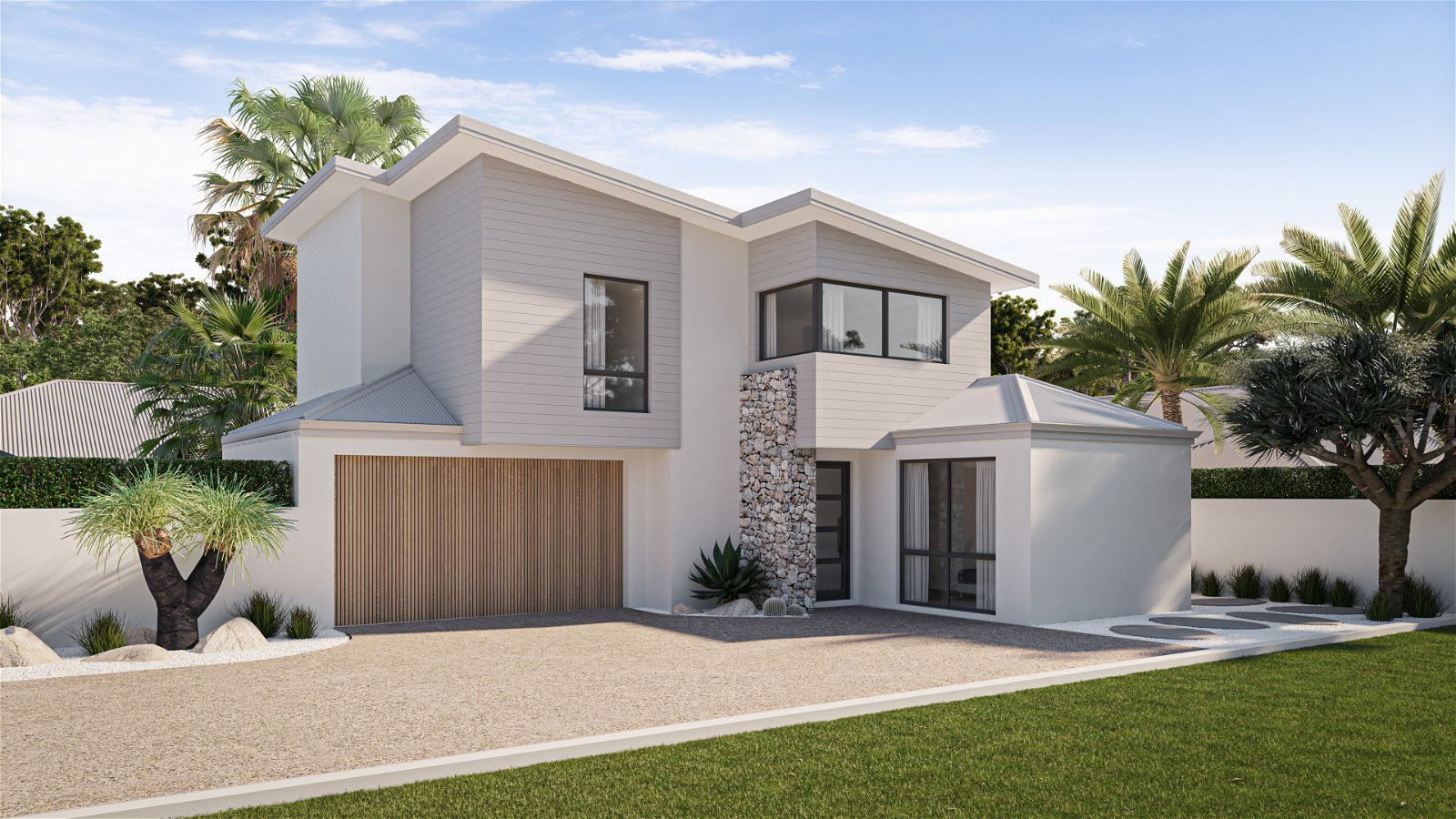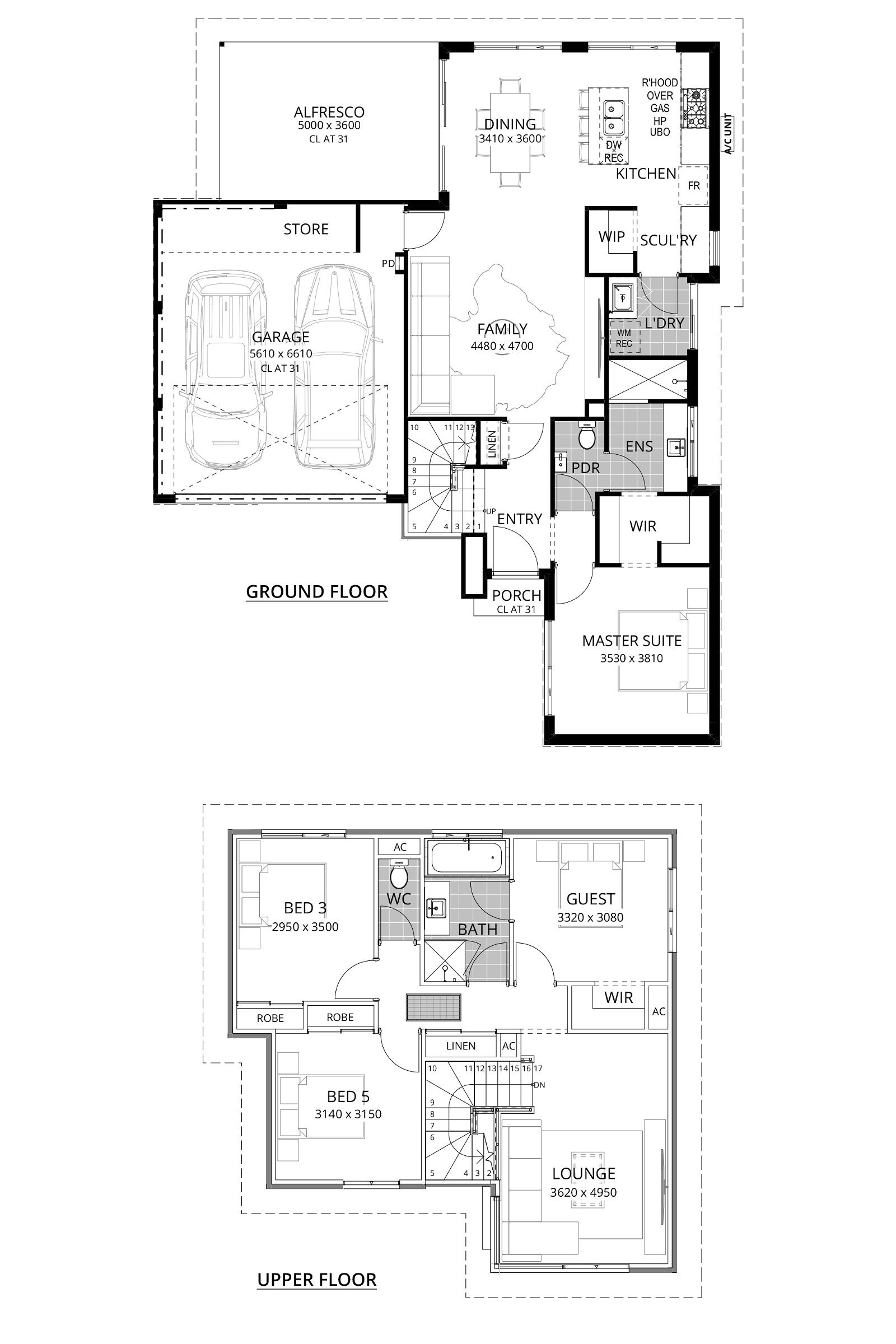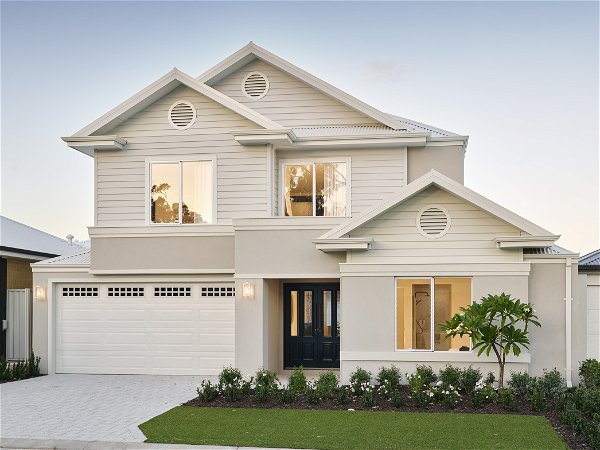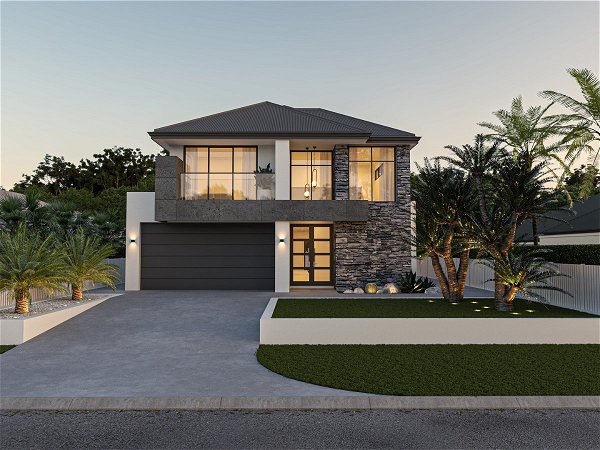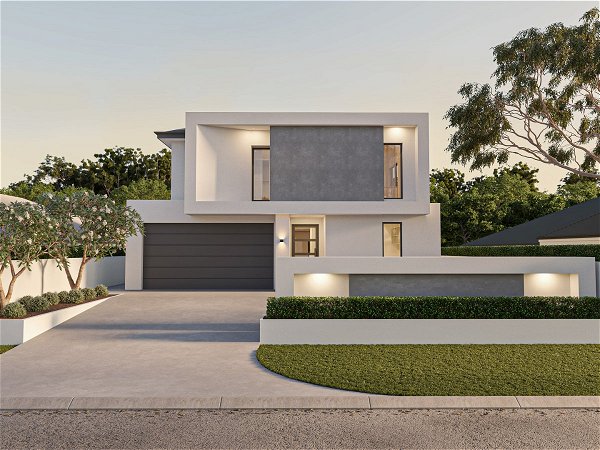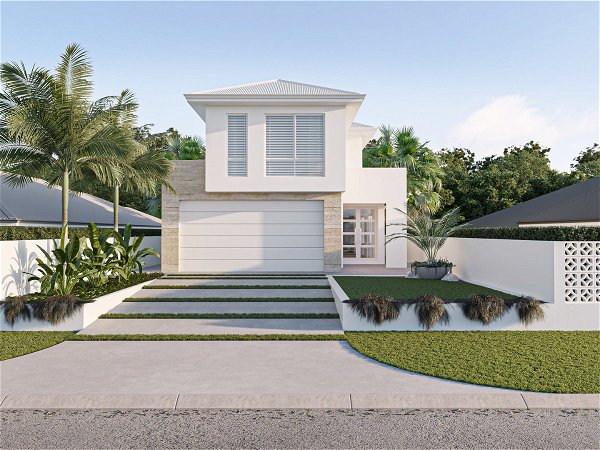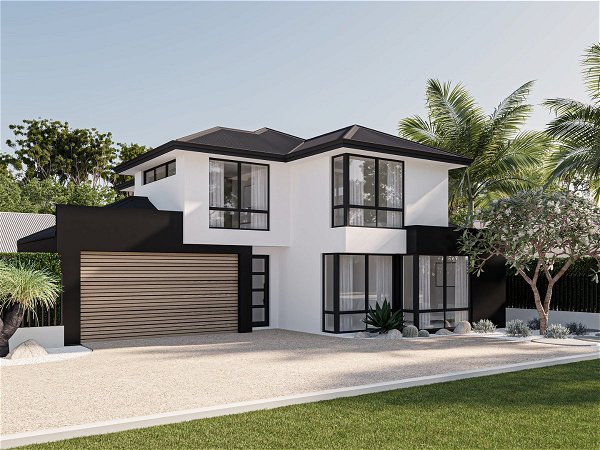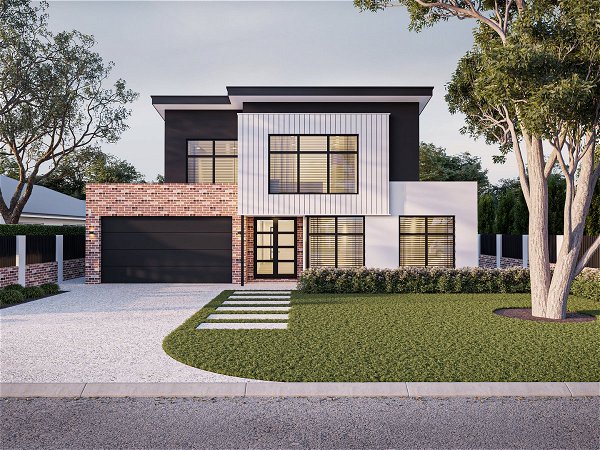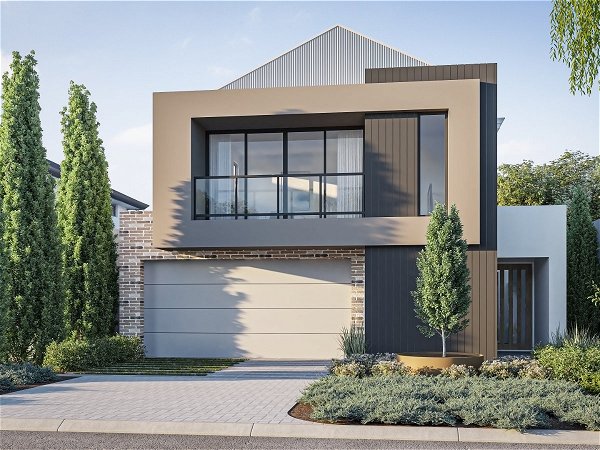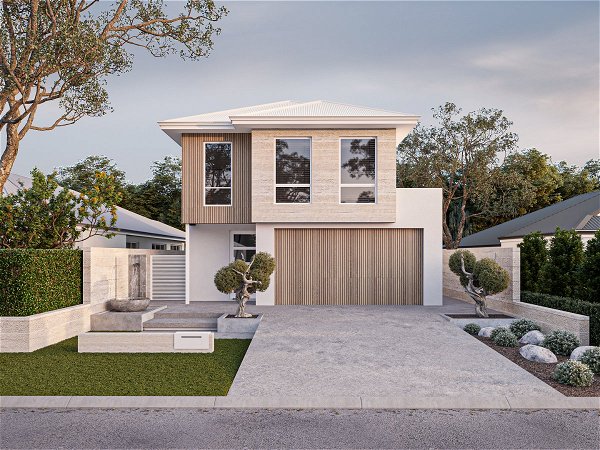Peakaboo Palace
Experience the finest in modern living
- 4
- 2
- 14m
A luxurious double-storey family home designed to perfectly fit inner city battle axe blocks.
Your palace awaits, ready to bring your dreams into reality.
Super sleek skillion elevation offers a modern architectural design that adds a touch of sophistication to the exterior.
Inside, the space is just right for families of all shapes and sizes. The ground floor is dedicated to a lavish master suite, providing a private and comfortable oasis for the parents. Being able to retreat into this modern space brings a sense of calm whenever needed.
For the kids, Peakaboo Palace has gone the extra mile. The upper floor is a dedicated space just for them, featuring three generously-sized bedrooms, ready for them to make as messy or as keep as tidy as they like, right?! The upper floor also boasts a dedicated kids’ lounge. This lounge serves as a haven where children can relax, play, and create lasting memories. Whether it’s for studying, movie nights, or simply spending time together, this space is designed to cater to the unique needs of a growing family.
With its innovative layout, elegant features, and emphasis on comfort, this home truly brings dreams into reality.





