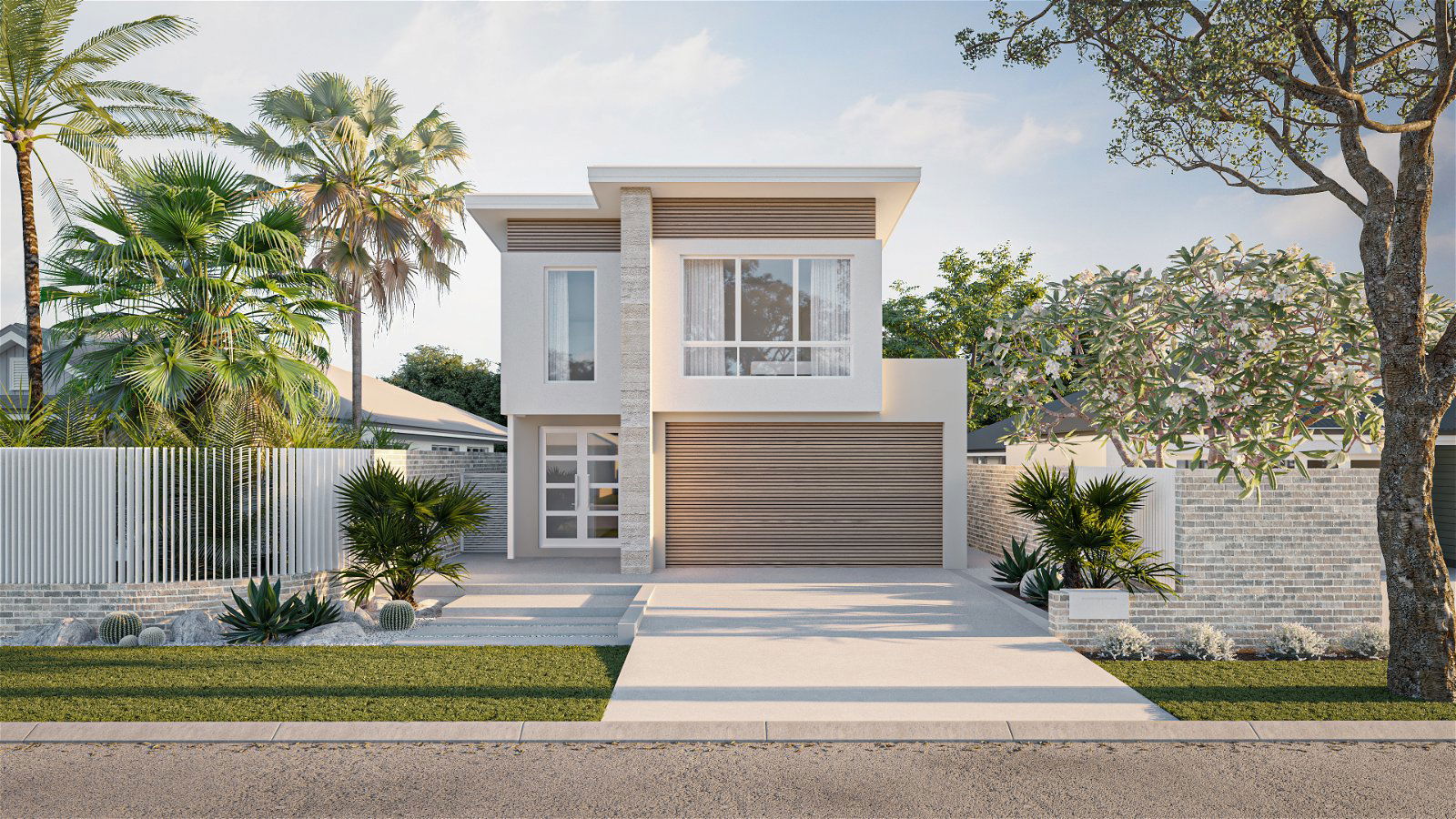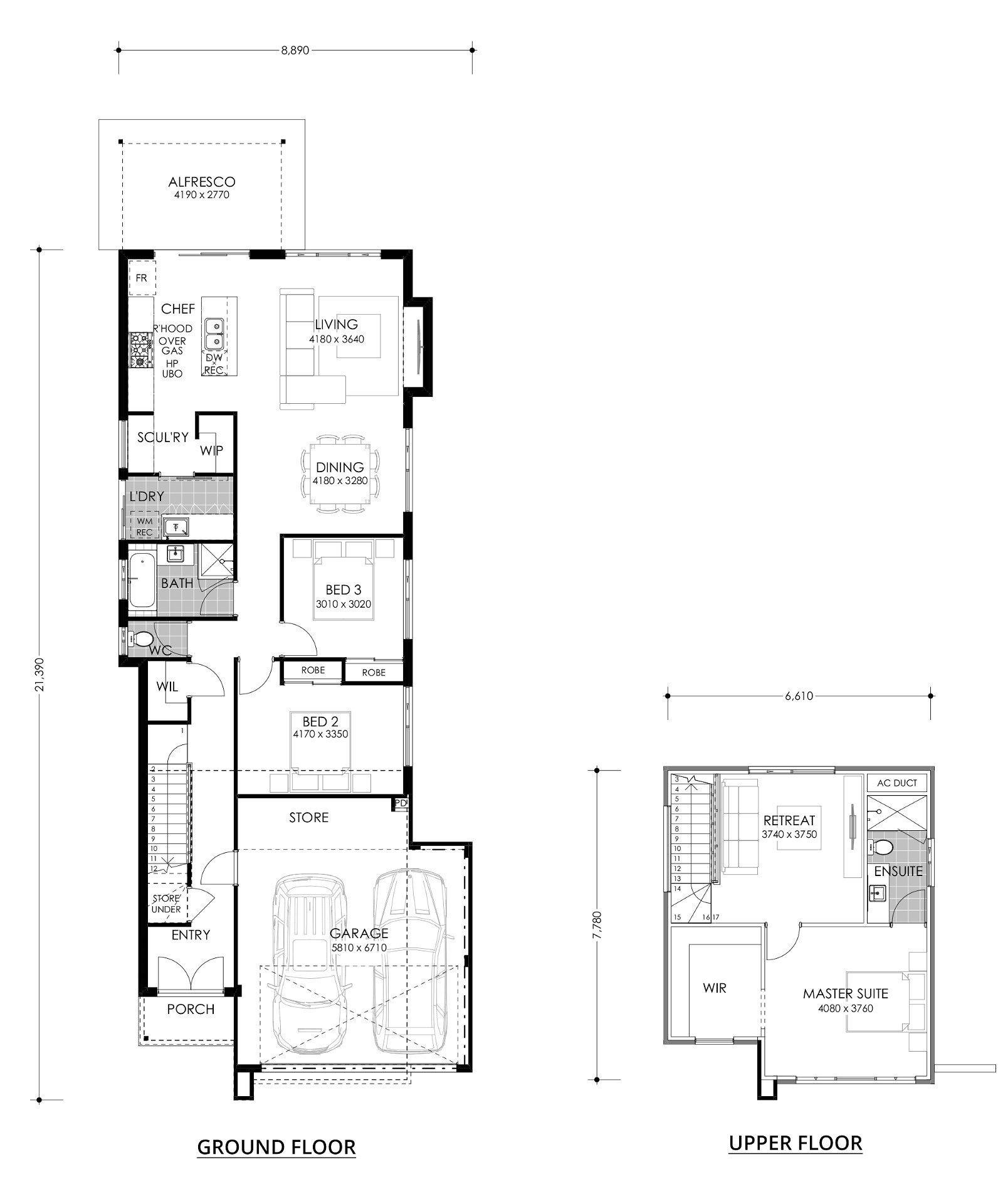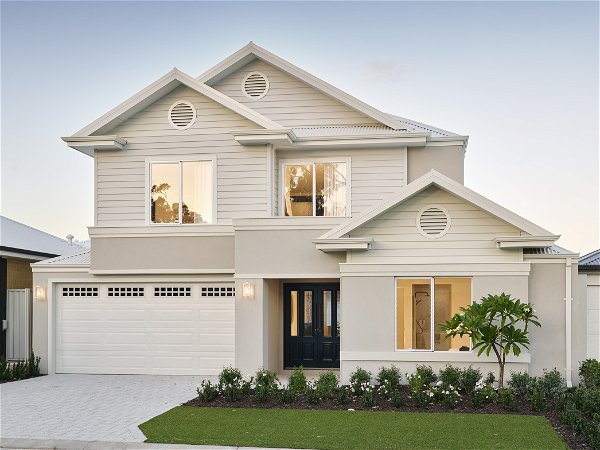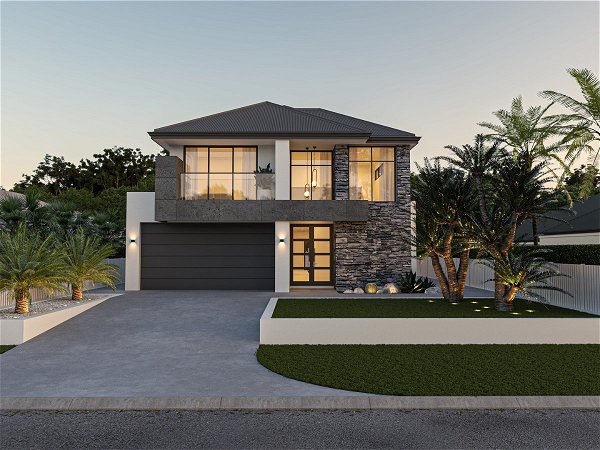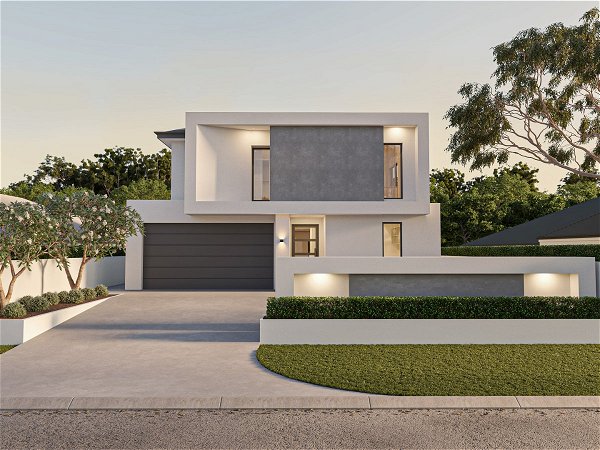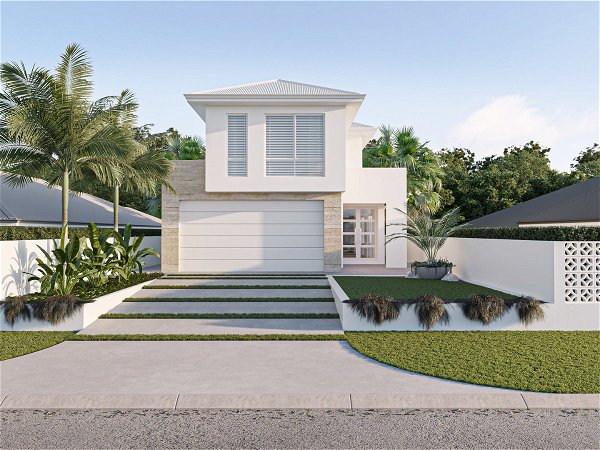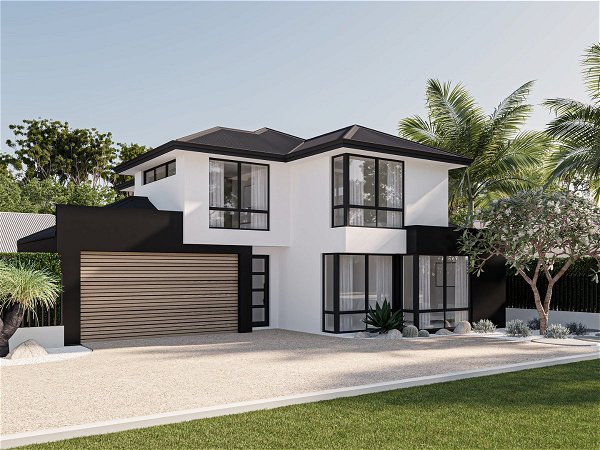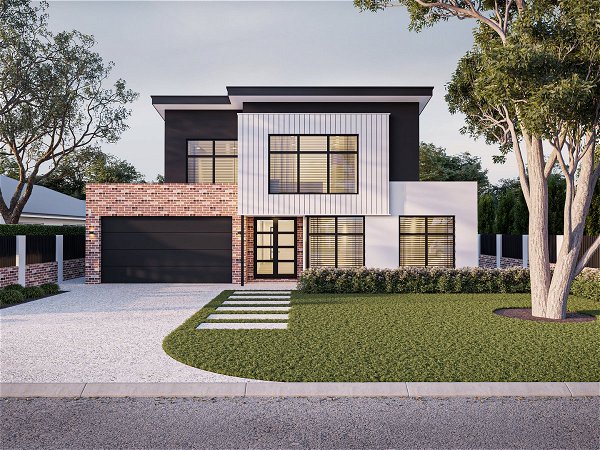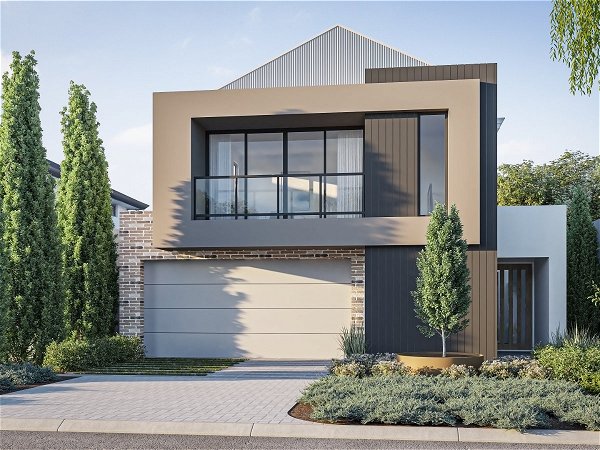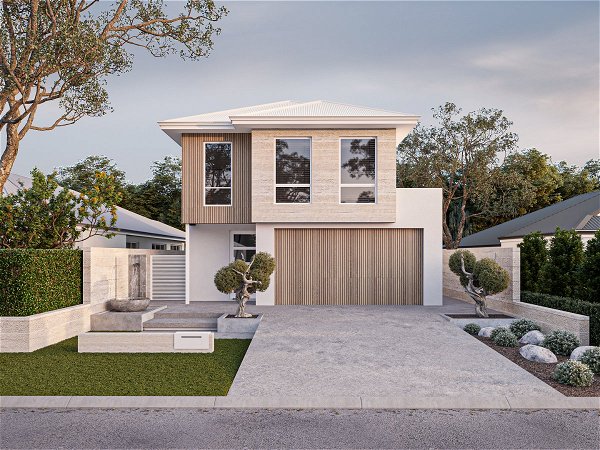Double Destiny
Experience the ultimate in double-storey living that combines incredible value with clever use of space
- 3
- 2
- 2
- 10m
Experience the ultimate in double-storey living that combines incredible value with clever use of space. Double-storey living just got a whole lot more “out of this world” – and we promise, no spaceships required!
Maximise the space on your block and find some quiet time away from the kids with the entire parent’s wing on the upper floor with separate retreat. Back down on the ground floor, all the kids and any guests are taken care of with two bedrooms plus a generous bathroom.
And all the living space you need is found with the open plan living, dining, and kitchen area which leads on the alfresco. This sought-after rear living layout provides a seamless connection to your backyard, offering a perfect vantage point to enjoy the view.
We’ve taken the art of efficient living to a whole new level, so you can enjoy the grandeur of a double-decker lifestyle without breaking the bank.





