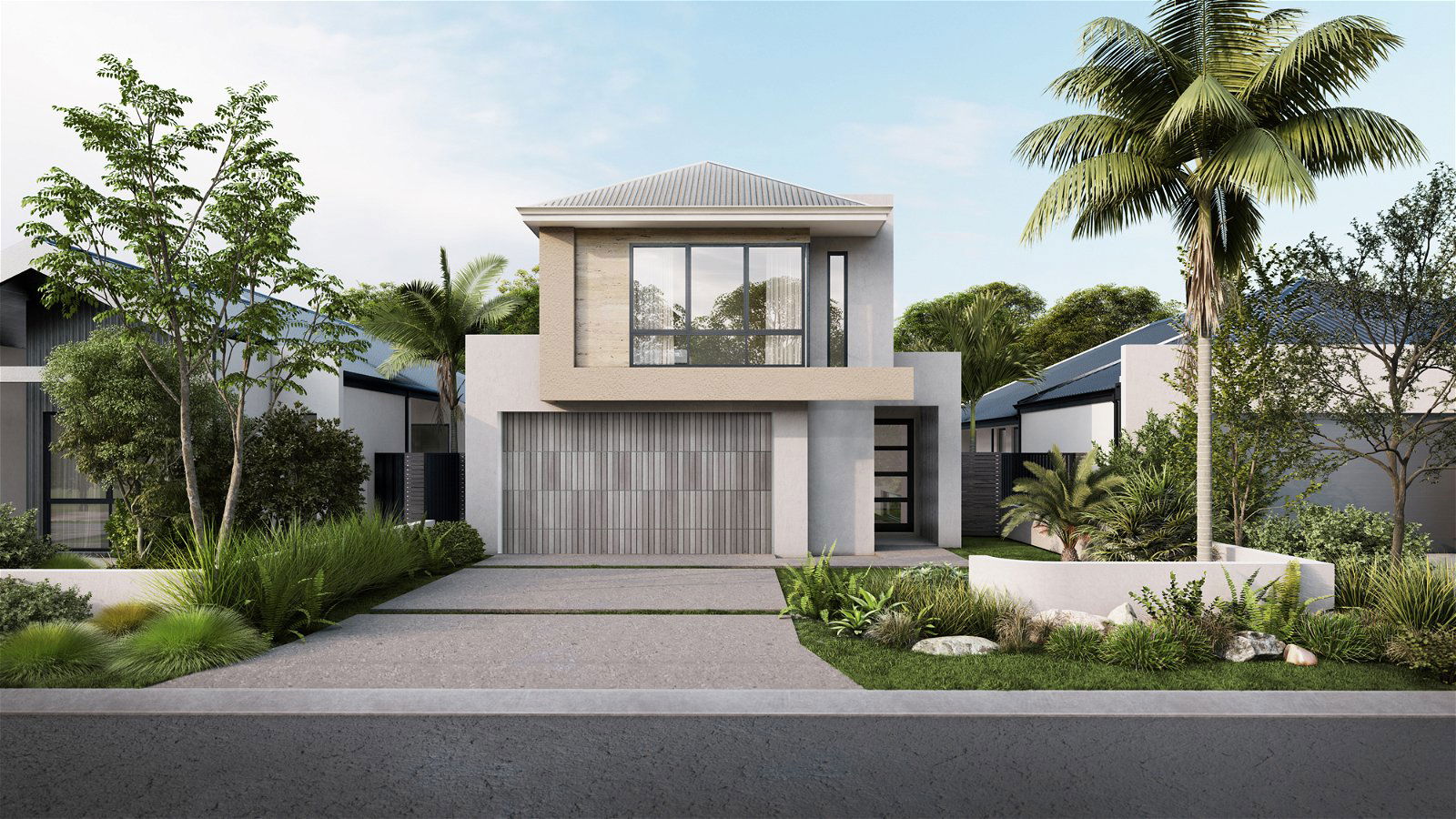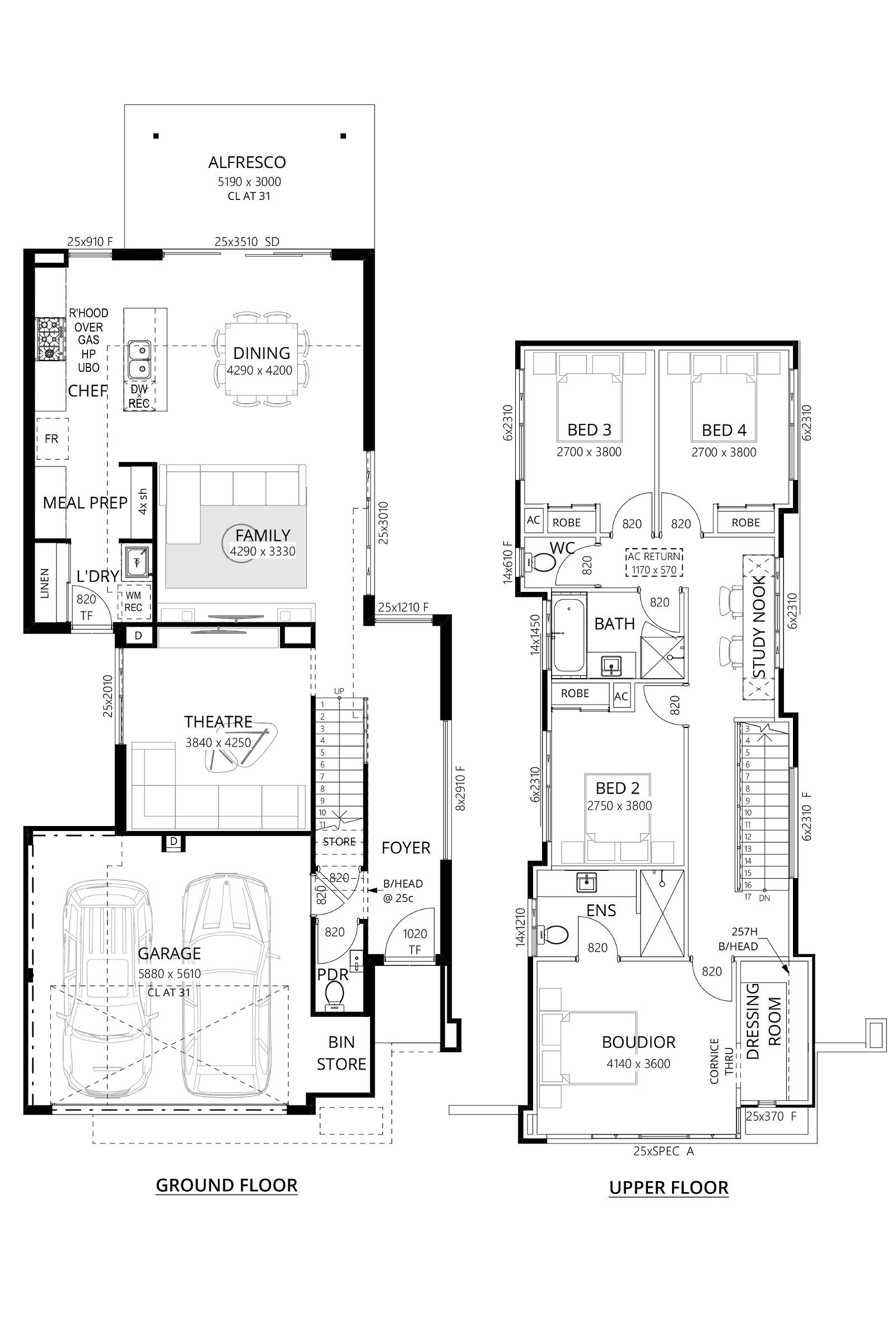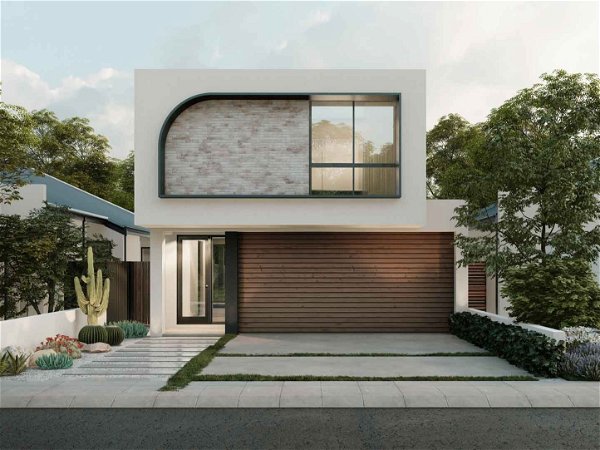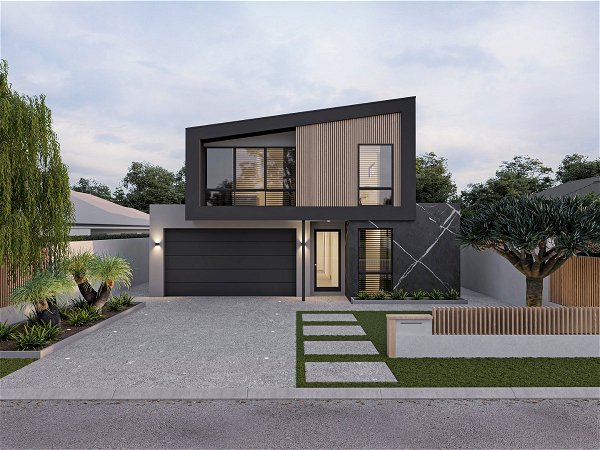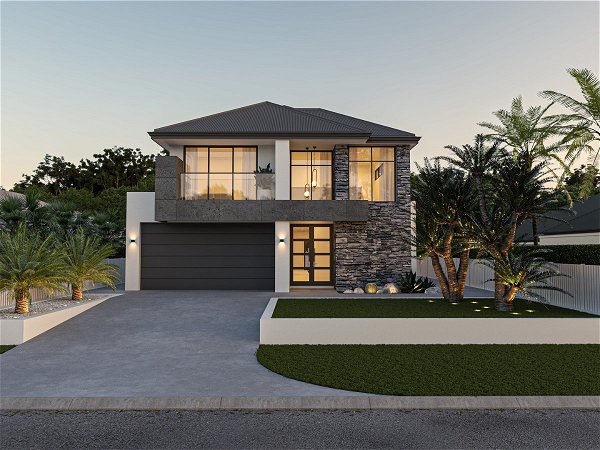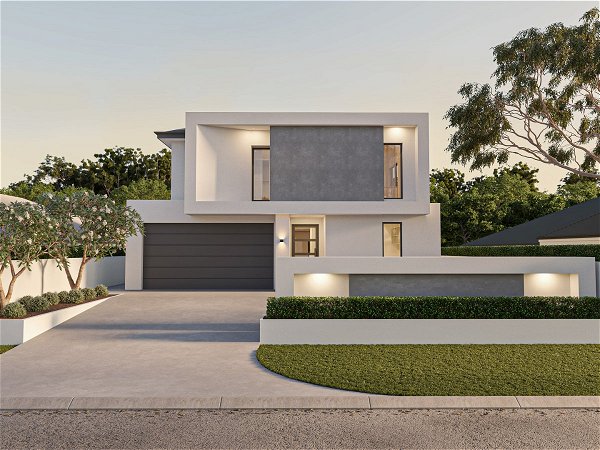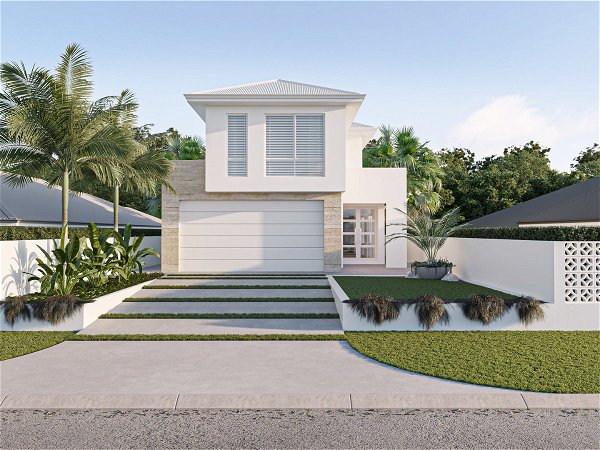Wonderwall
Popular as the song, without the funny haircuts
- 4
- 2
- 2
- 9m
There’s a reason some things become classics – they just hit all the right notes. And this design does just that, quickly becoming our most popular layout for 10m blocks.
Set across two levels, Wonderwall is an exercise in clever design. On the ground floor you have everything you need for entertaining: kitchen with separate meal prep area, dining and family rooms plus your own theatre. Upstairs you’ll find your living quarters, with one main bedroom complete with dressing room and ensuite, plus three more bedrooms, bathroom and study nook.
There’s plenty on offer behind this modern elevation, we’re positive you’re already imagining what life could be like inside Wonderwall!





