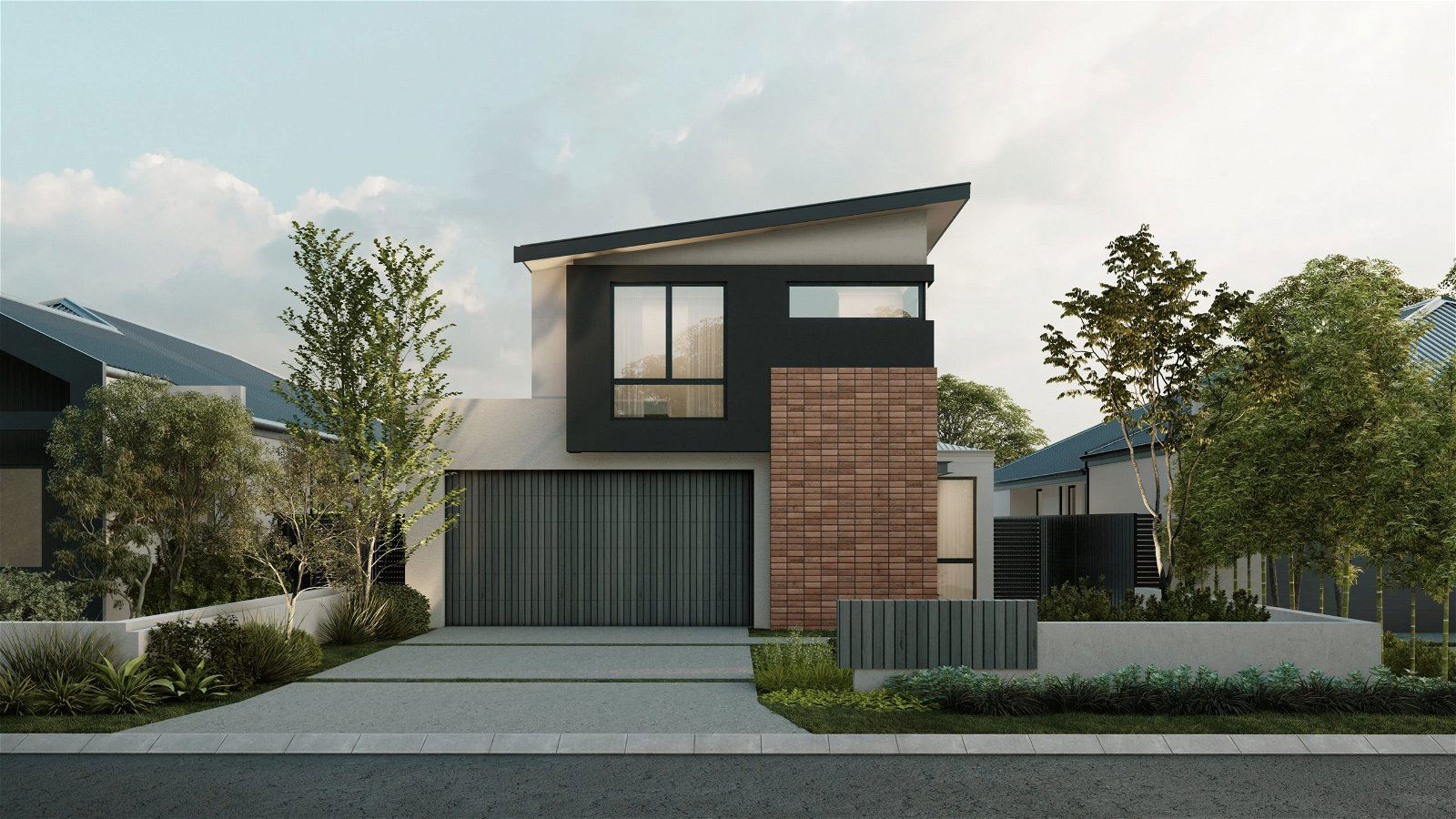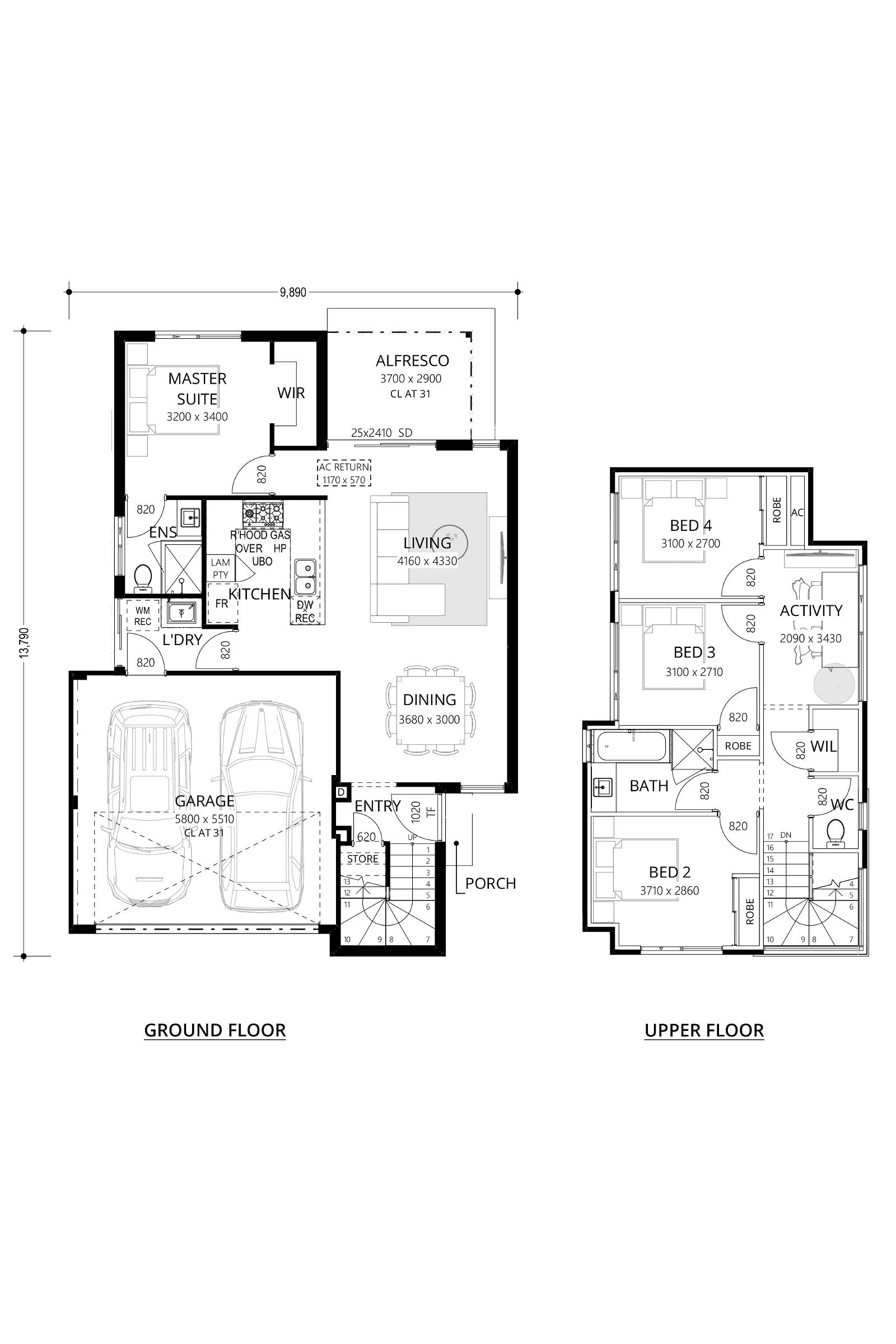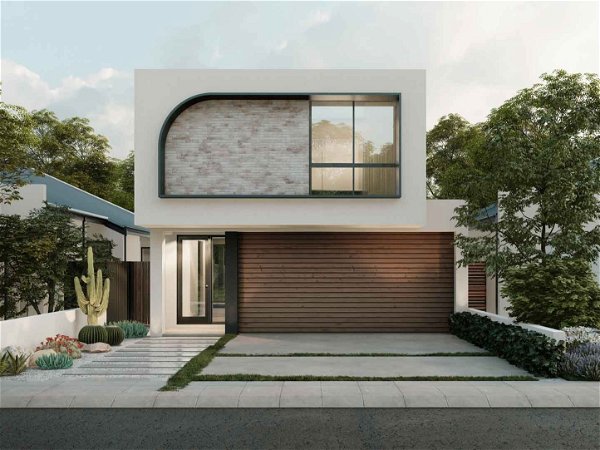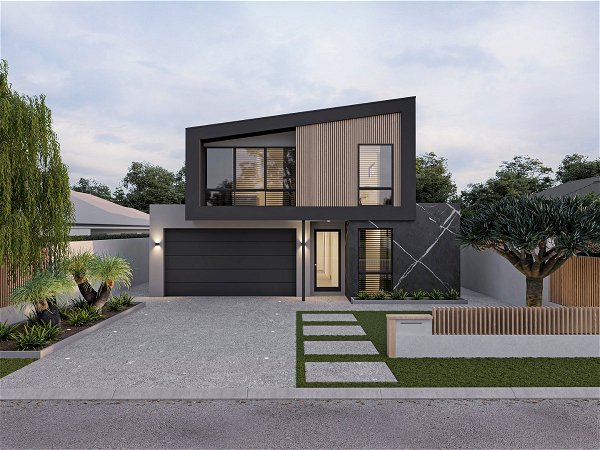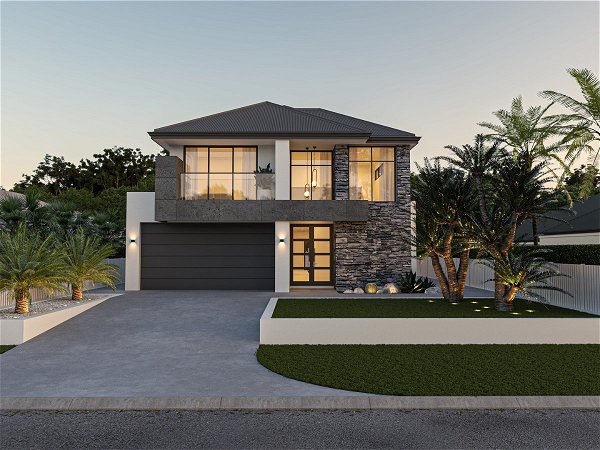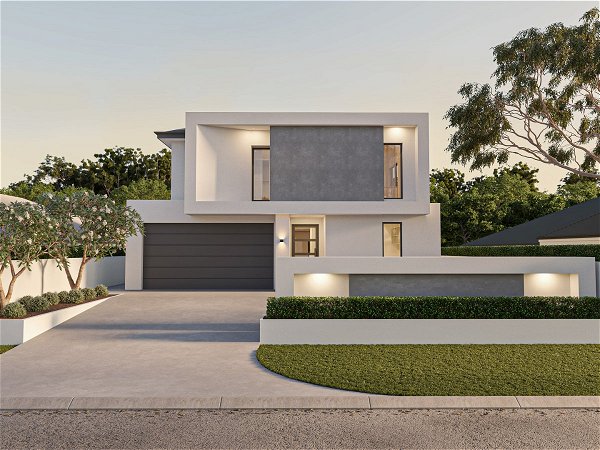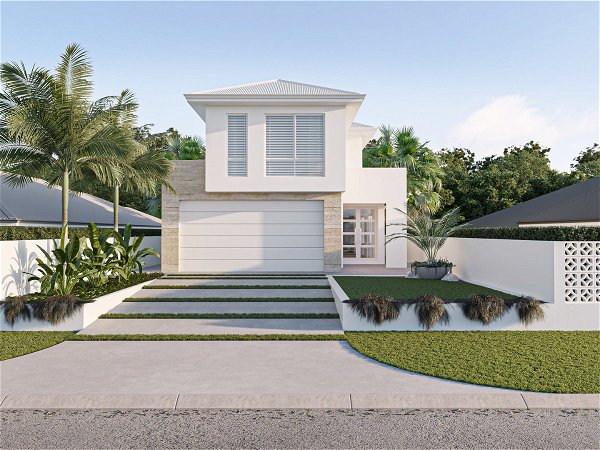The Kondo
A home that sparks joy with separate living spaces
- 4
- 2
- 2
- 10m
Imagine coming home, opening the front door and walking into find everything exactly where you left it. That would feel pretty good, right? Well, that’s the feeling we wanted to achieve with this home by separating the adult and kids living areas onto their own floors.
On the ground floor, you have your own space – master with walk-in robe and ensuite, laundry, kitchen, and dining areas. Upstairs is a different world. This is where the rest of the family can reside, with three bedrooms, bathroom, and their own activity area. In a perfect world, you might only see them at mealtimes!
The clever thinking in this design really makes The Kondo sing. It’s proof that a small, squat block doesn’t always mean cramped living – quite the opposite.





