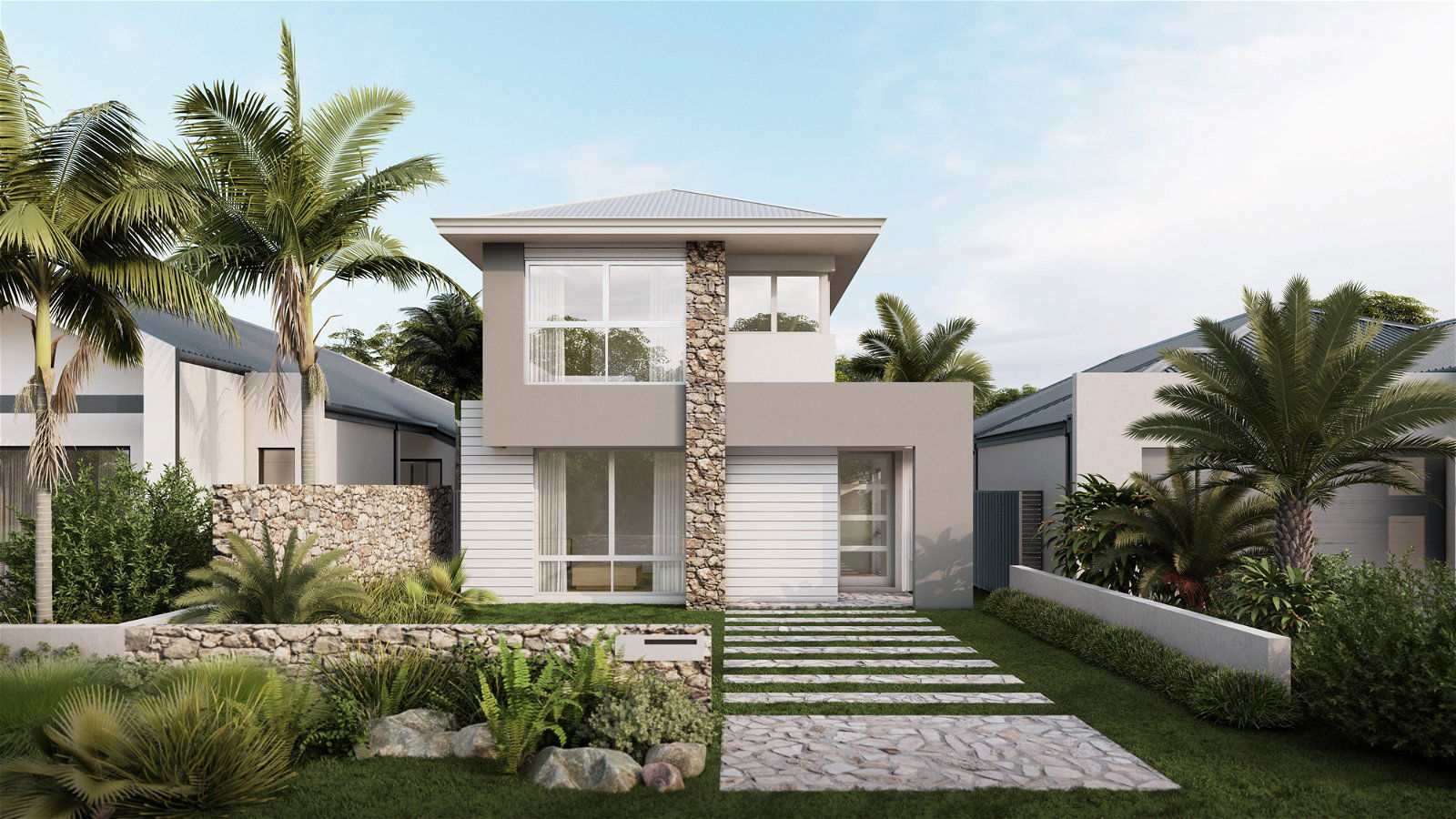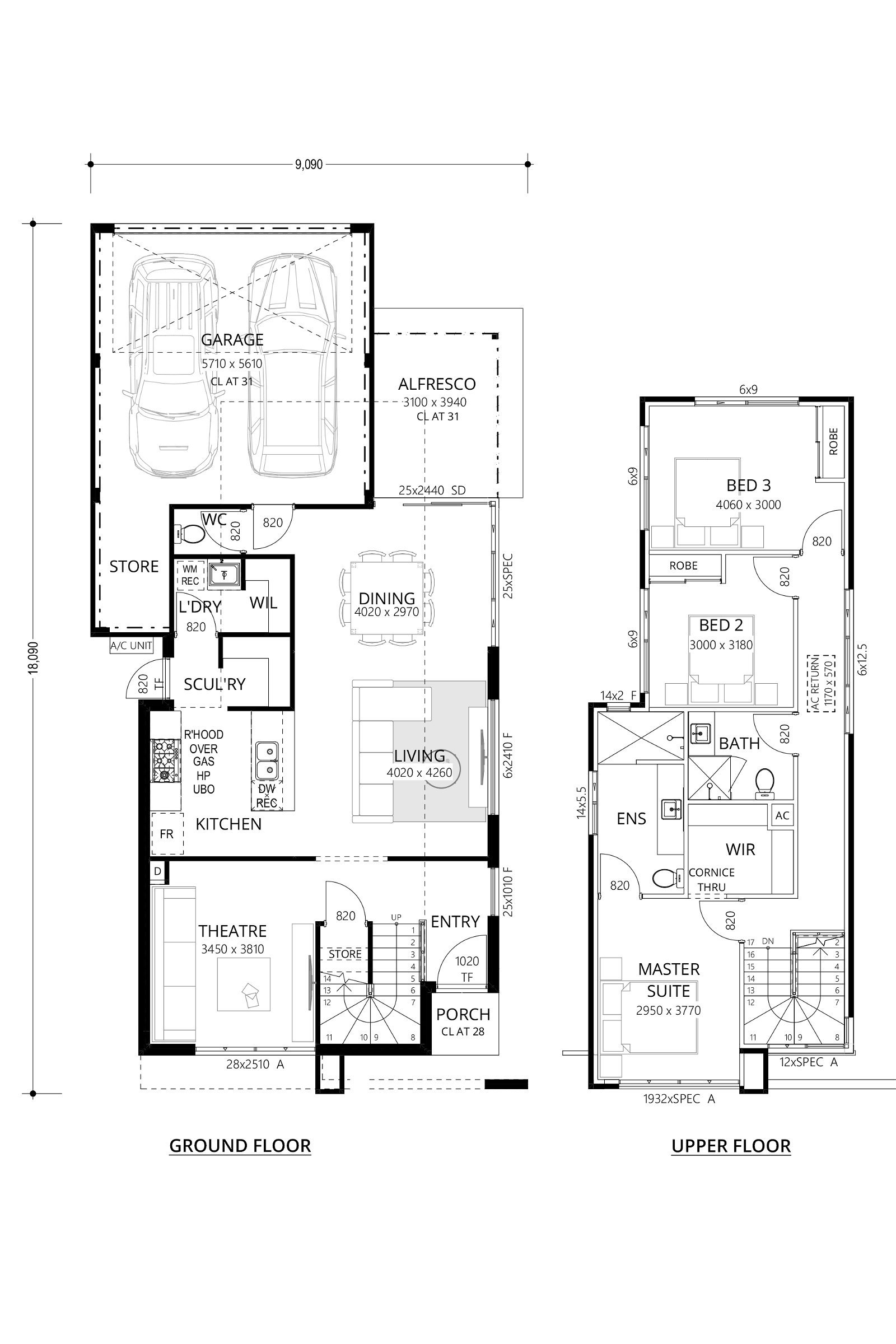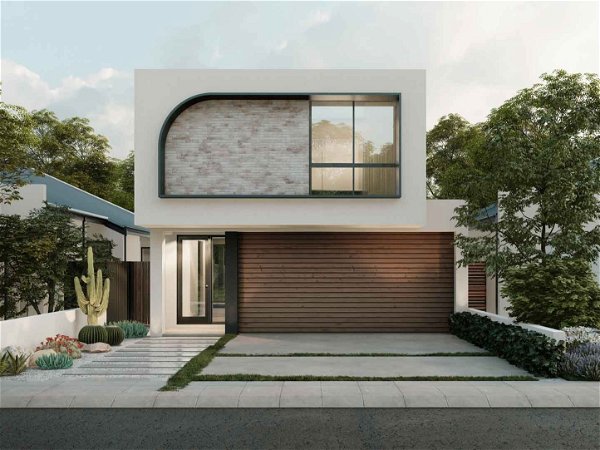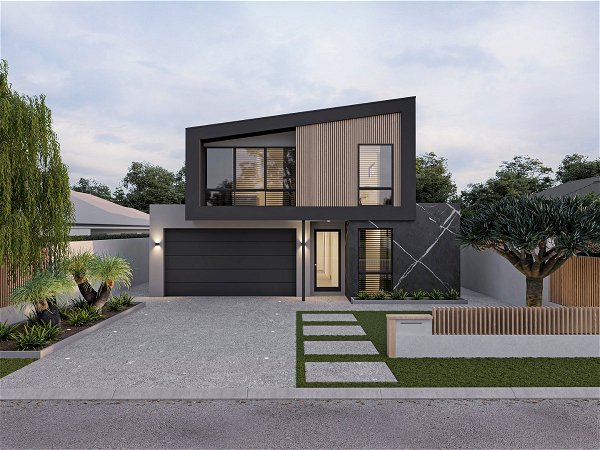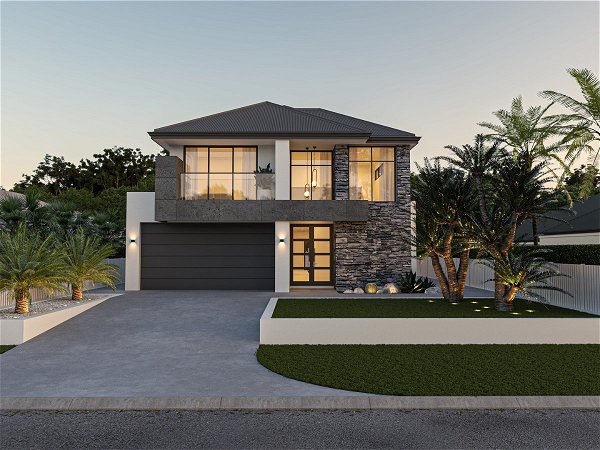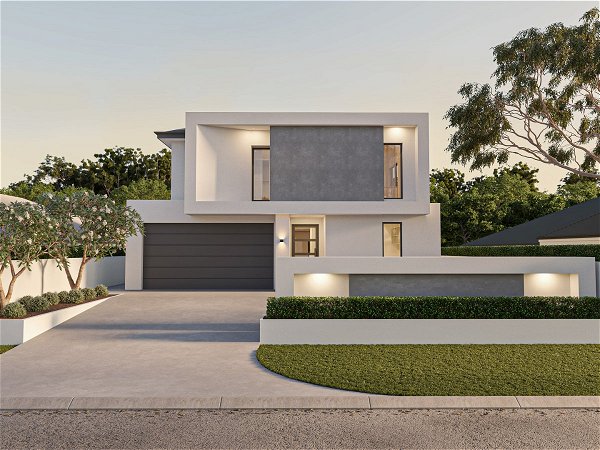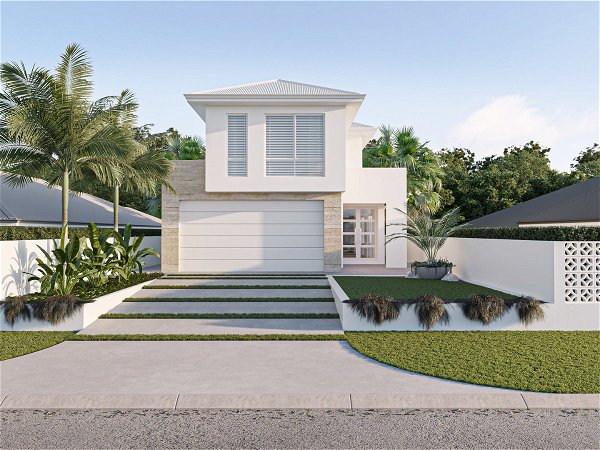Radical Candor
An open, breezy family home for odd lots
- 3
- 2
- 2
- 10m
You know what’s really radical? A floorplan that lets you enjoy a full-size family home on a smaller, rear-loaded or corner block.
Downstairs is for living – upstairs is for dreaming! At least, that’s what we think when we see Radical Candour. Behind its clean, modern elevation reveals an alfresco area, dining and living areas, kitchen with scullery and a home theatre on the ground floor. Upstairs, sweet dreams abound with two bedrooms, bathroom and master plus ensuite.
If you’re tired of being told ‘no’ to having a full-size family home on your smaller lot, then it’s time for some Radical Candour!





