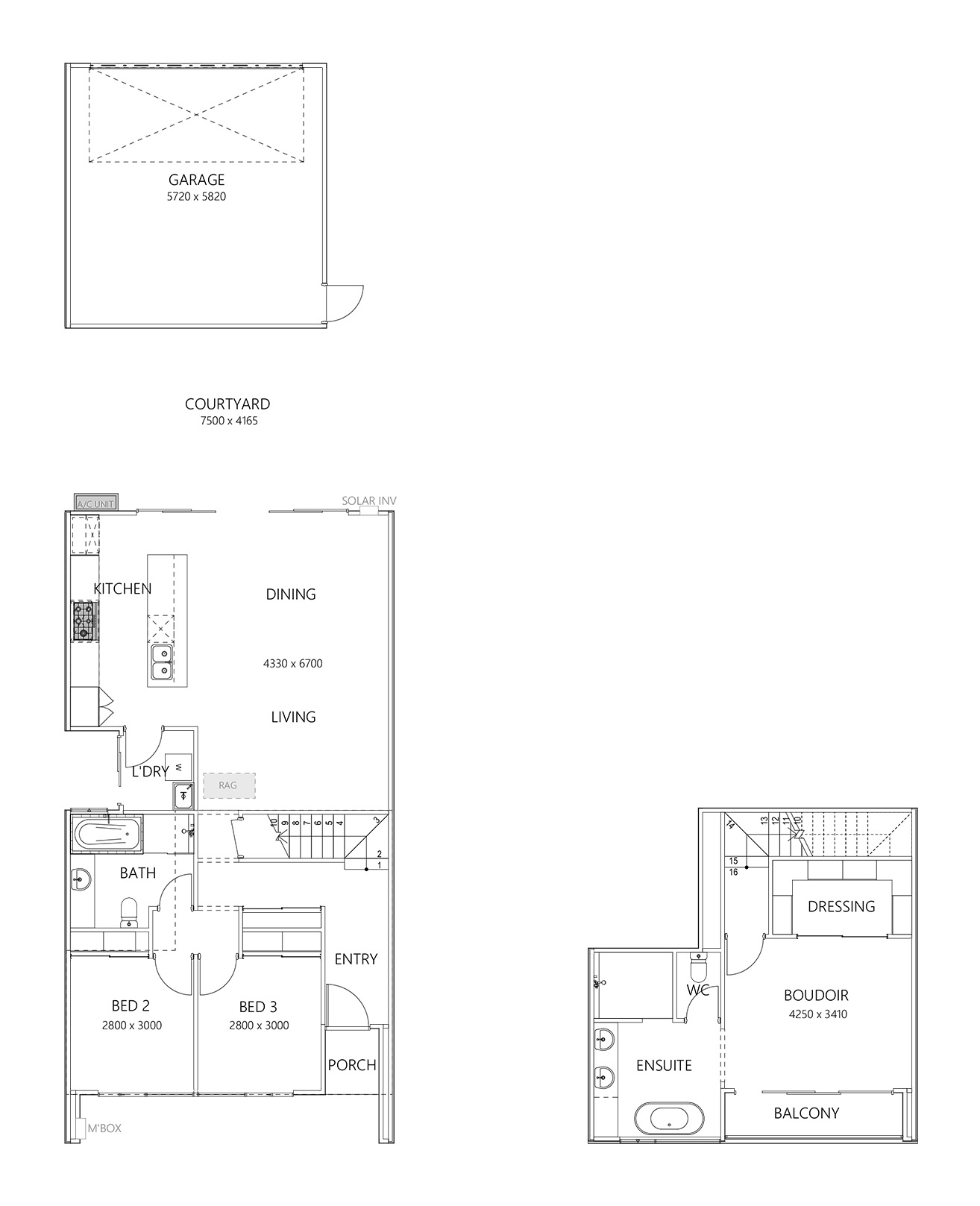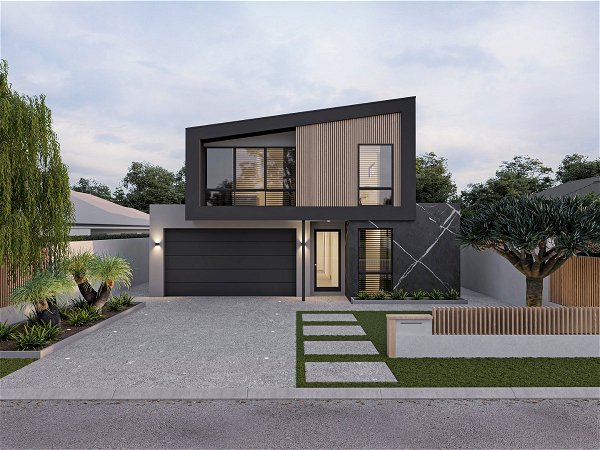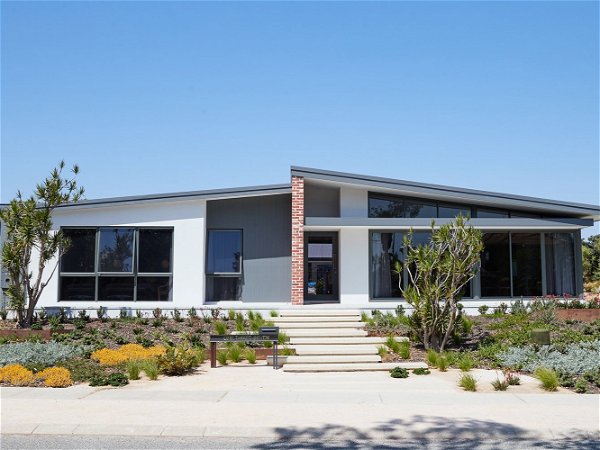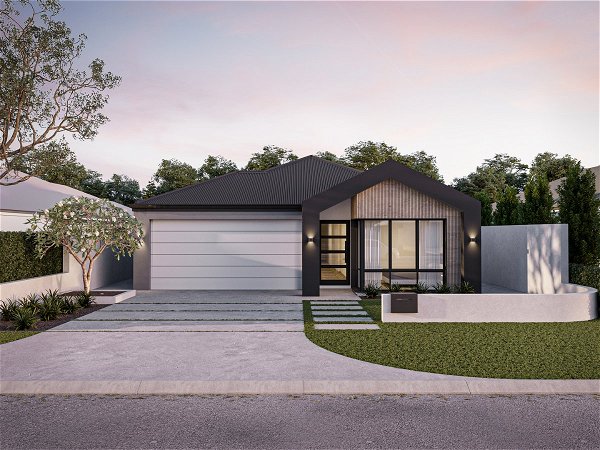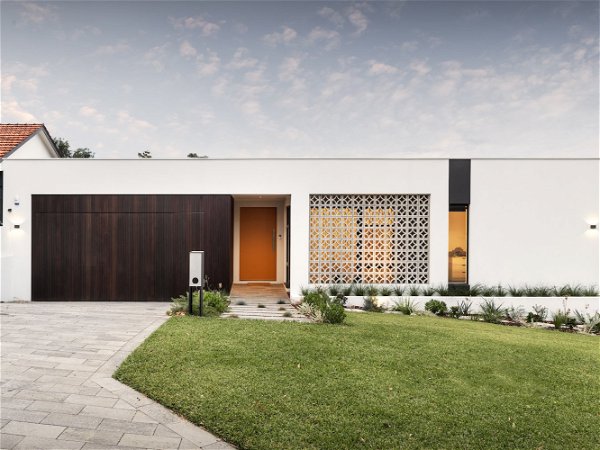Utopia
- 3
- 2
- 2
- 7.5m
- 180.1m2
Think a heavenly narrow-lot home is too good to be true? Look again!
Meet Utopia, the ultimate three-bedroom paradise designed for a narrow lot. This is a home where you’ll stay connected to your family, no matter how many devices, screens, and AI assistants are competing for attention.
The rear living areas are a stand-out feature, bathed in natural light as you look out over the serene, private courtyard.
Two bedrooms at the front of the home are harmoniously balanced. These versatile rooms are perfect for whatever your personal slice of heaven looks like – kids’ rooms, guest rooms, offices, hobby nooks and more.
The upper floor is a truly tranquil oasis. The boudoir is elevated with an impressive dressing space and sumptuous ensuite. A private balcony offers a breath of fresh air and a space to enjoy peaceful views of the surrounds from your very own blissful retreat.






