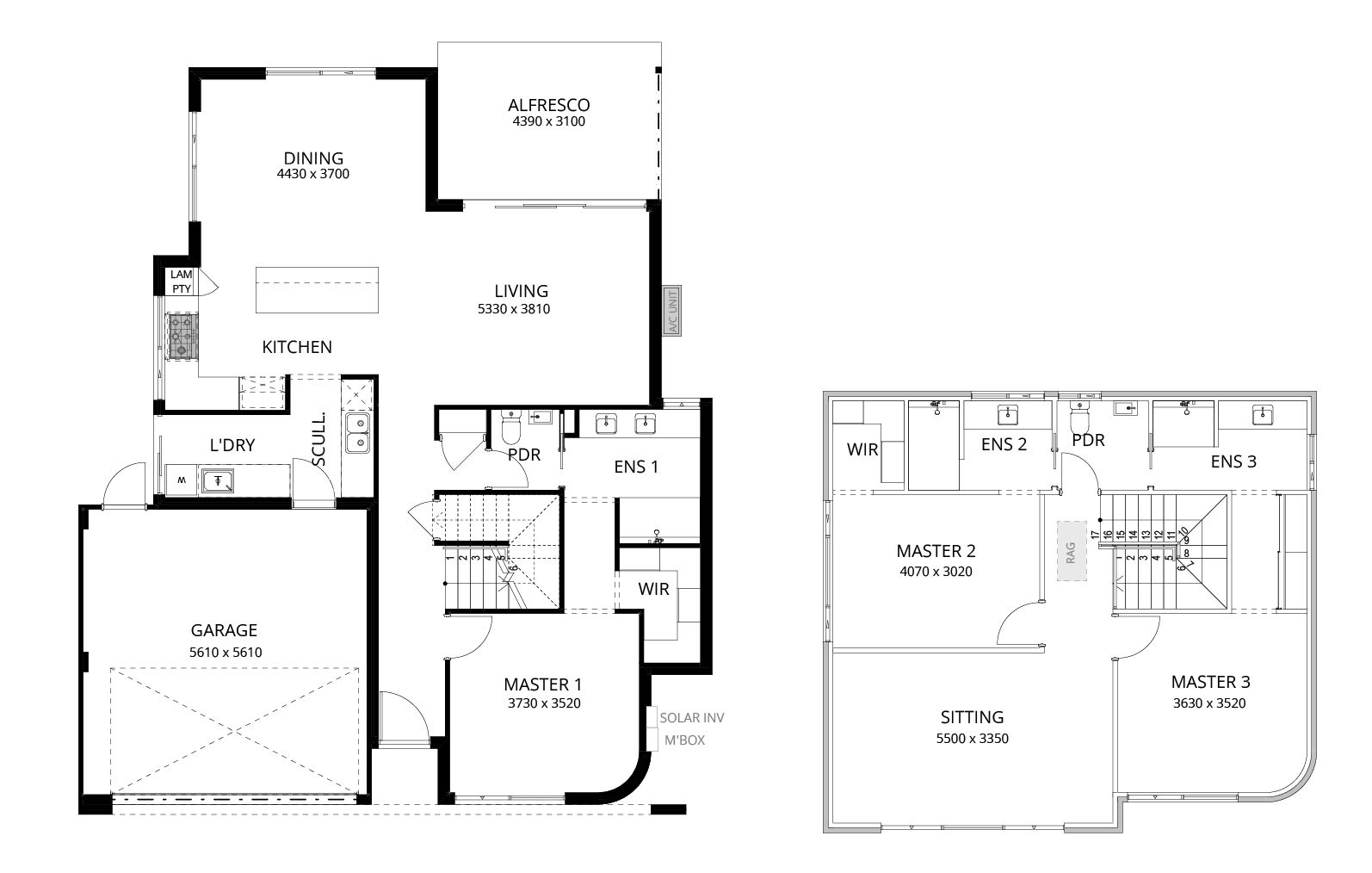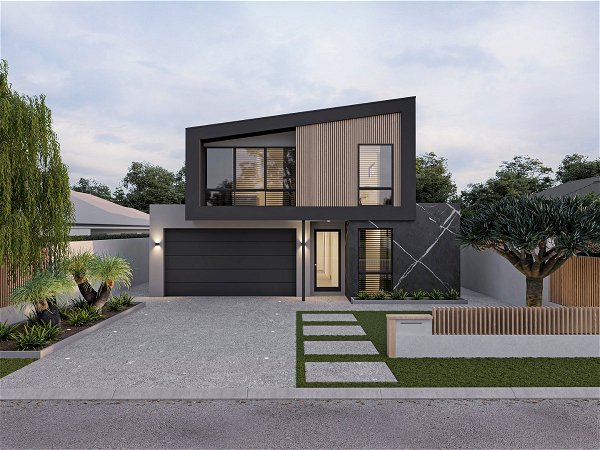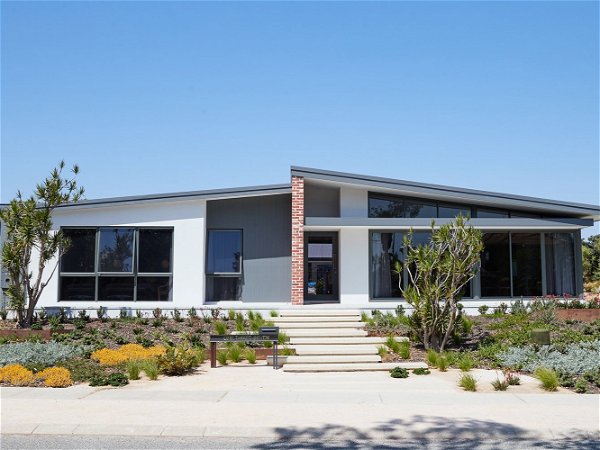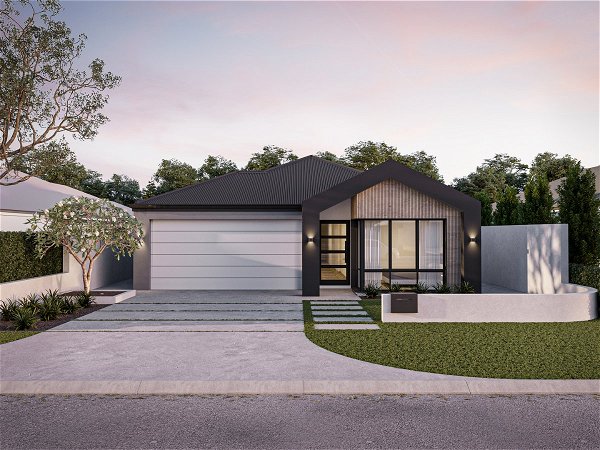Trilogy
- 3
- 3
- 2
- 12.5m
- 234.46m2
Trilogy is cleverly designed to suit a 12.5 metre block, maximising space and privacy across 234sqm of living. Three master suites each feature a generous walk-in robe and private ensuite for sanctuary-level comfort.
The ground floor opens into a spacious rear living and dining zone, flowing into an intimate alfresco. A designer kitchen with sweeping L-shaped benches, oversized scullery, and direct shoppers’ entry delivers both beauty and function.
Upstairs, a second living area provides a private retreat, while architectural curves and arches create an unmistakable street presence. This 3 x 3 home is perfect for multi-generational families, shared living or regular guests.



















