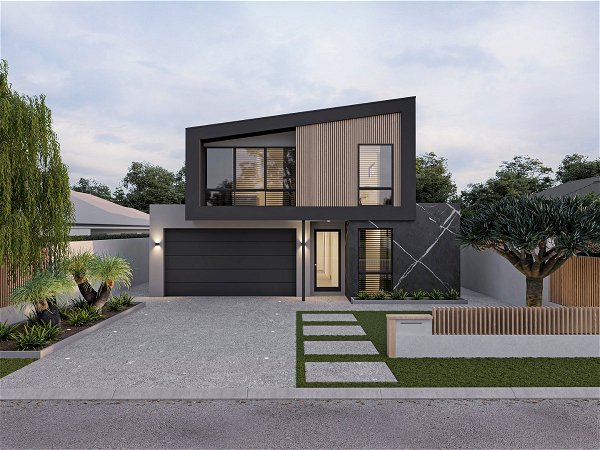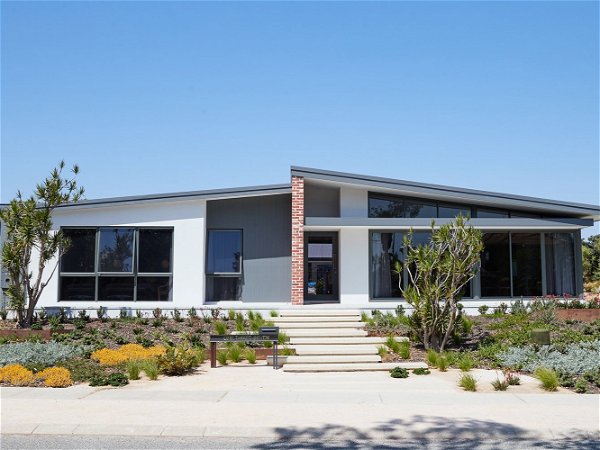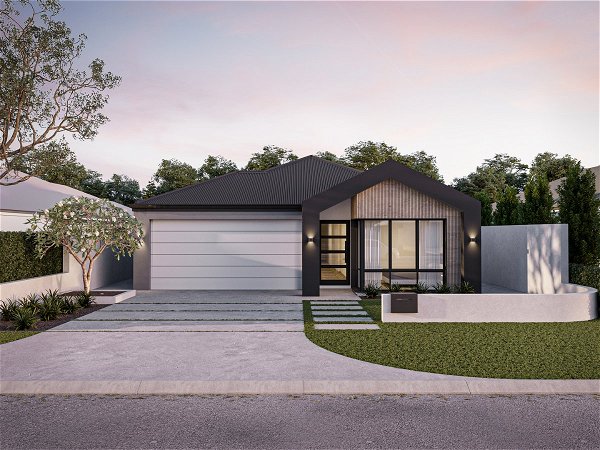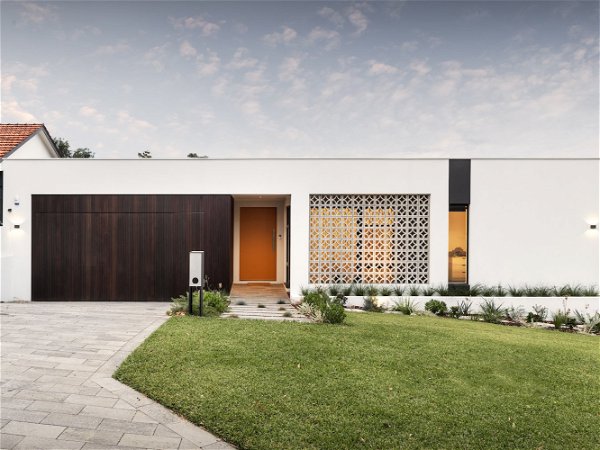Supernova
- 3
- 2.5
- 2
- 6m
- 185.94m2
Introducing a fresh, new design that redefines narrow-lot living. Gleaming with innovative planning, the Supernova is a home that’s sure to leave you star-struck.
At its core is a stellar open-plan zone on the ground level, cleverly designed to help you connect with nature at every angle. Harness your inner zen from the kitchen while overlooking the courtyard or herb garden. The expansive windows and sliding doors offer the added benefit of cross ventilation with views to the front of and rear of the home.
Moving upstairs, you’ll find three generous bedrooms. Parents will love a morning cuppa on the balcony and kicking the kids out of the sitting area to enjoy a moment of peace and quiet. The Supernova is a home that truly shines, bursting with features and functionality.



















