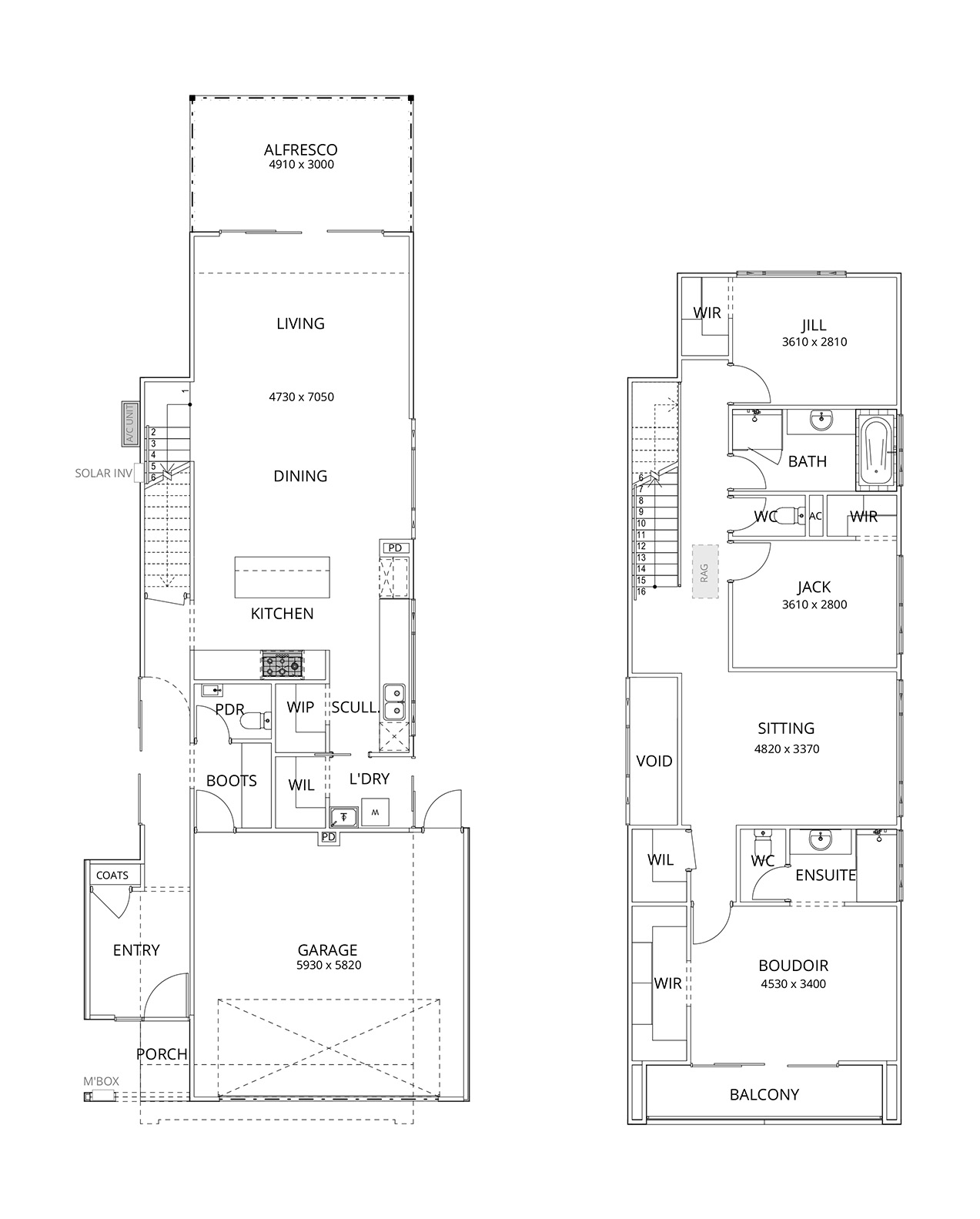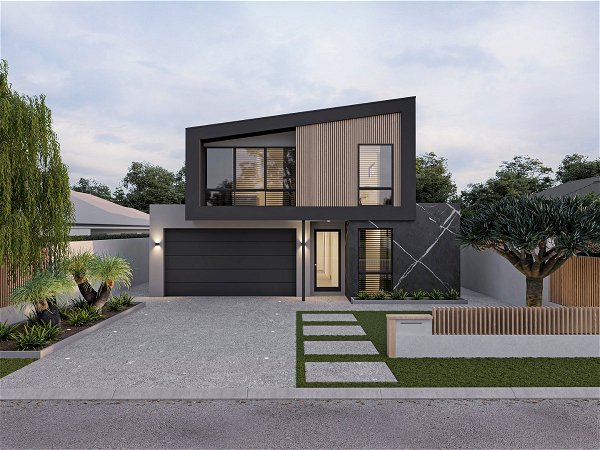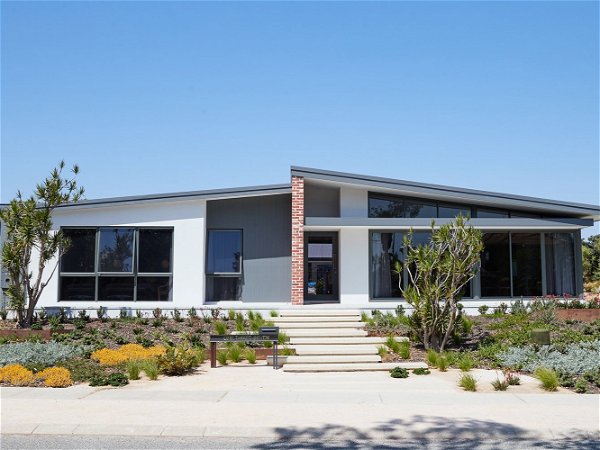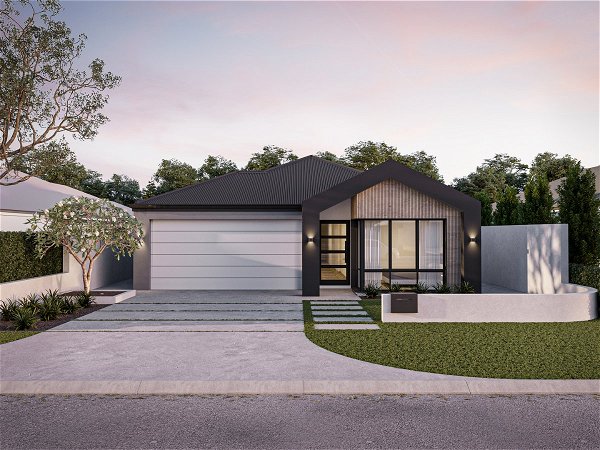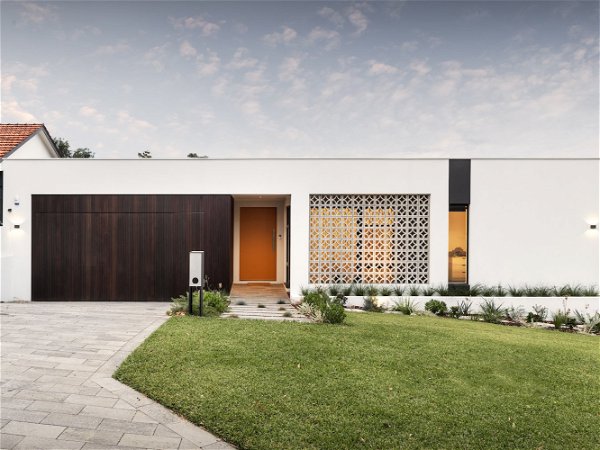Neapolitan
- 3
- 2.5
- 2
- 8.5m
- 246.47m2
This irresistible home makes the most of every available inch and serves up plenty of lip-smacking flavour. We invite you to scoop up the Neapolitan and see how smartly it sits in a narrow lot!
The ground floor has it all, with a kitchen, scullery and laundry on one side and a large open-plan living area on the other. It has the three ingredients for a happy home: natural light, views to the outdoors, and an open hub with plenty of space for the family to connect.
For sticky shoes and busy bags, there is a mud room at the entry that adds practicality. Plus, a void overhead adds a sense of space and brings in a dose of natural light.
Upstairs is a trio of sleeping zones – two bedrooms sit on either side of a shared family bathroom. The master boudoir has a sublime ensuite and walk-in robe, adjoining an additional sitting room. If the kids have claimed the downstairs area, this is a great spot for parents to unwind in peace.
The Neapolitan is a home that combines luscious curves and plenty of scrumptious storage space, all blended with a striking elevation.






