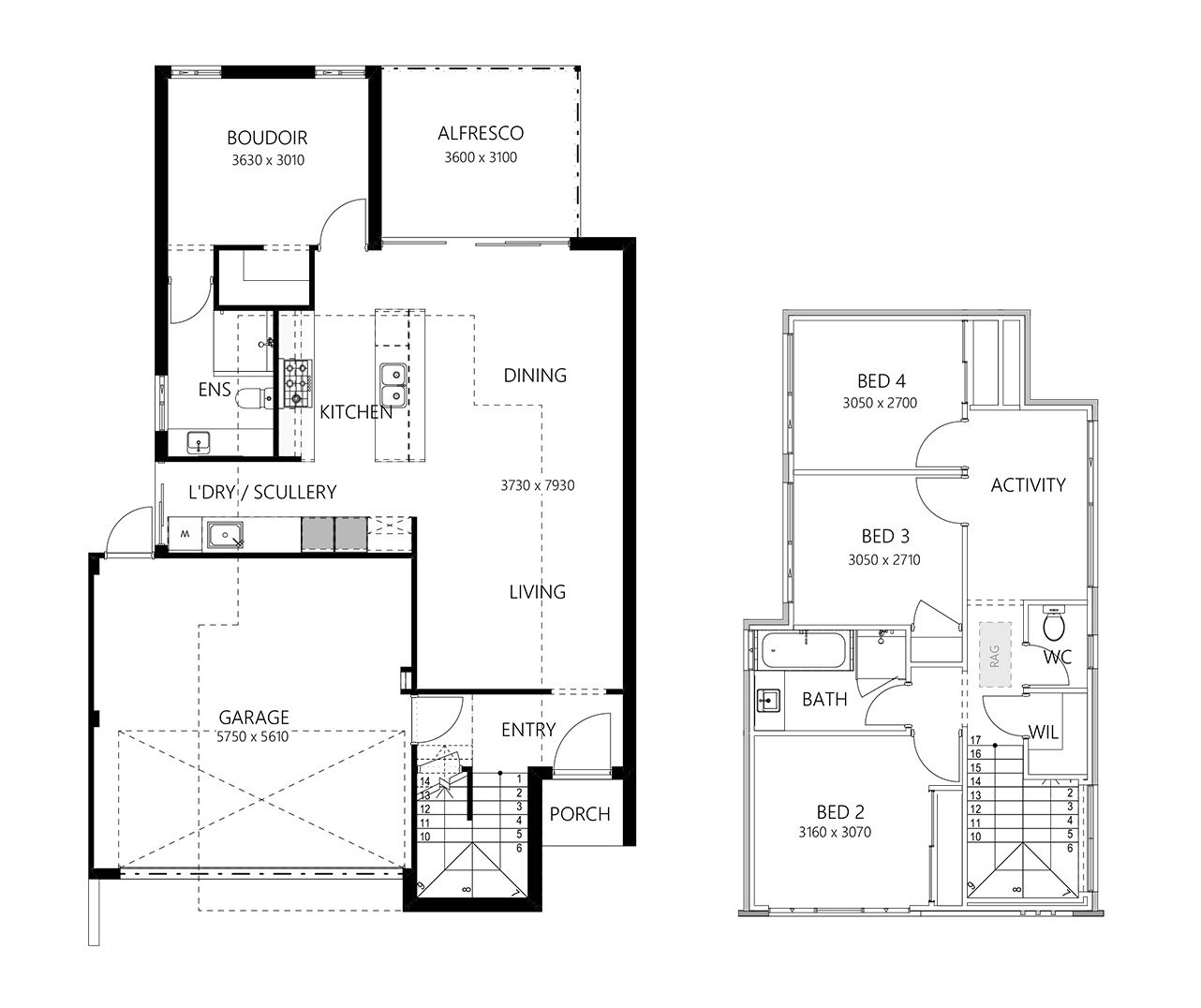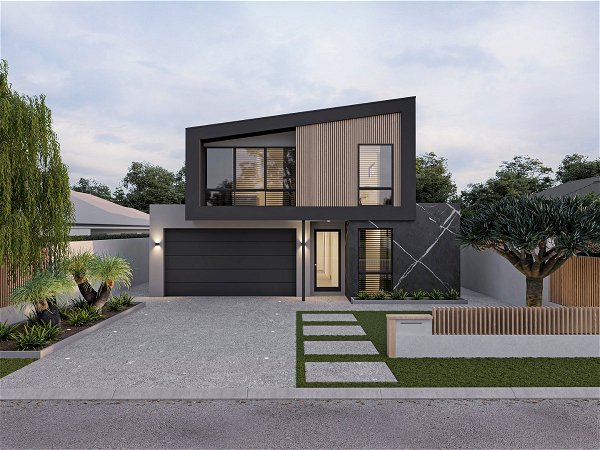Interstellar
An out-of-this-world home that’s surprisingly down to earth.
- 4
- 2
- 2
- 10m
- 192.73m2
A cosmically sublime home, Interstellar offers comfortable family living in a deceptively compact two-storey design.
With its bold front elevation and other-worldly design elements, this four-bedroom home shines bright, with a floorplan that’s perfectly suited to the modern earthly lifestyle.
Designed for block widths of between 10 and 12.5m, Interstellar has four great bedrooms and two living areas across two floors.
The ground floor features an open-plan living and meals area opening on to the alfresco, all overlooked by the star-bright kitchen with luxury appliances and out-of-this-world finishes.
In a clever piece of zoning, the master suite is located on the ground floor, light years away from the three minor bedrooms, with its own luxury ensuite and outlook to the backyard.
Upstairs, you’ll feel like you’re on a different planet. This is where the rest of the family can reside, with three bedrooms, bathroom, and second living area.


















