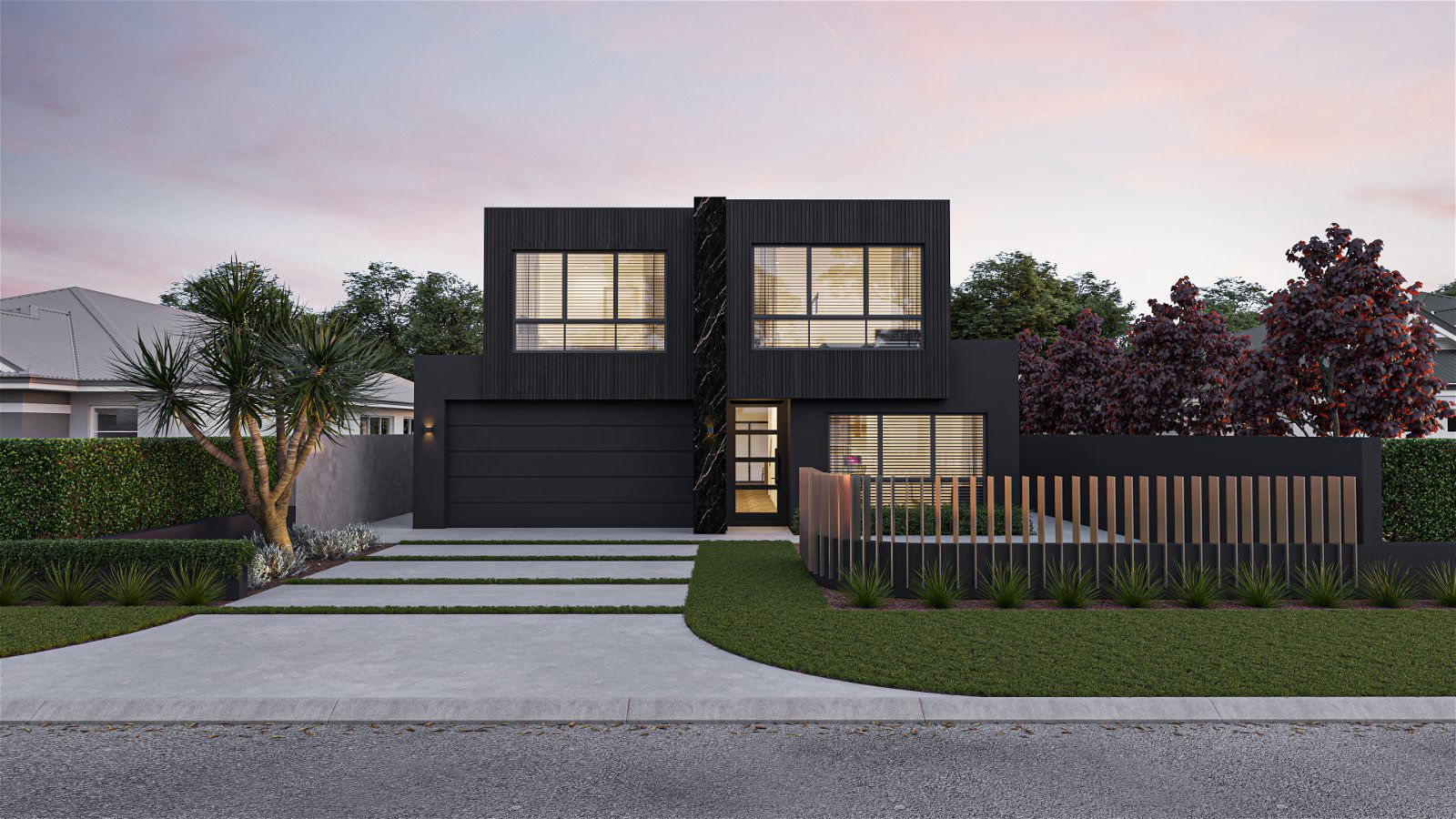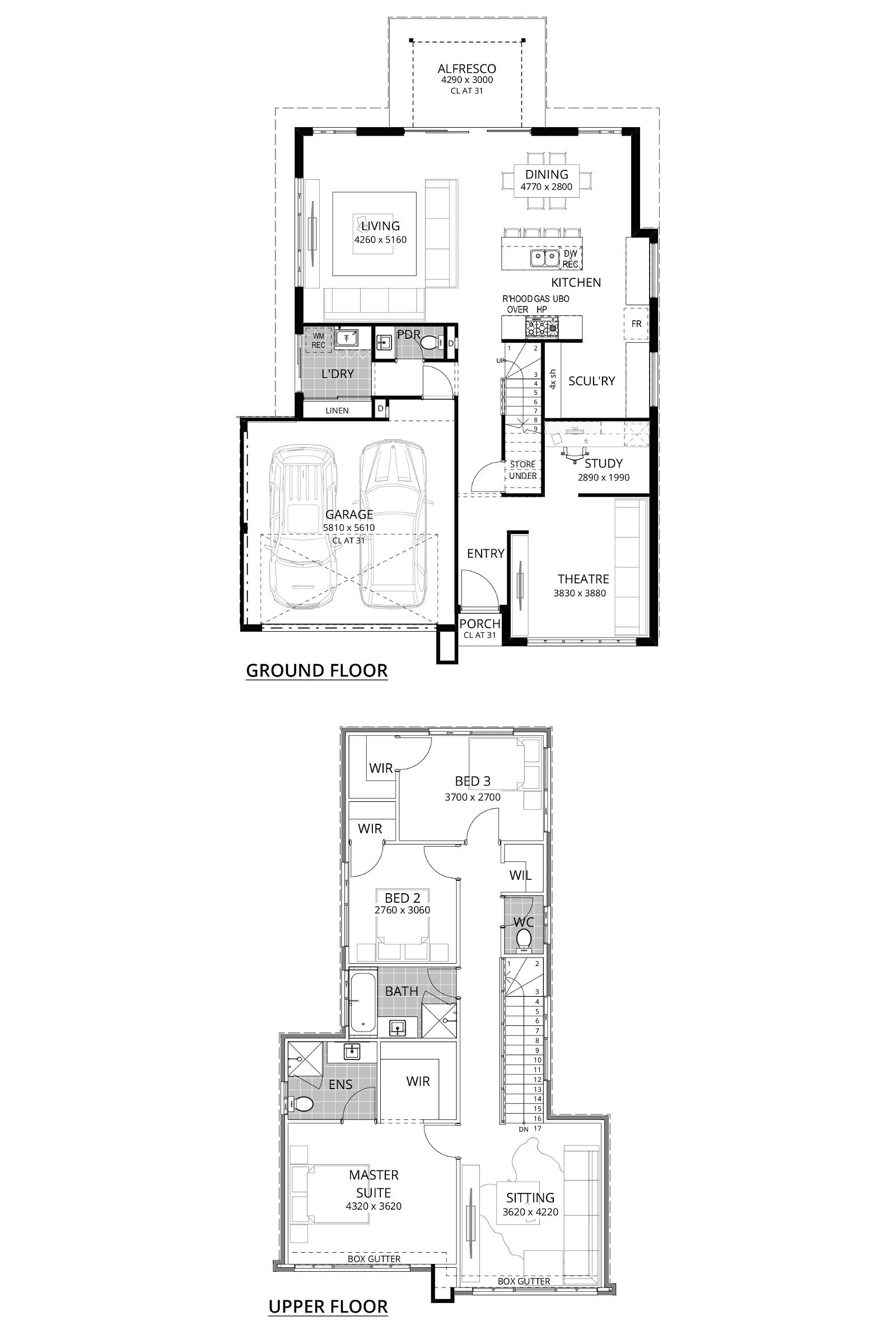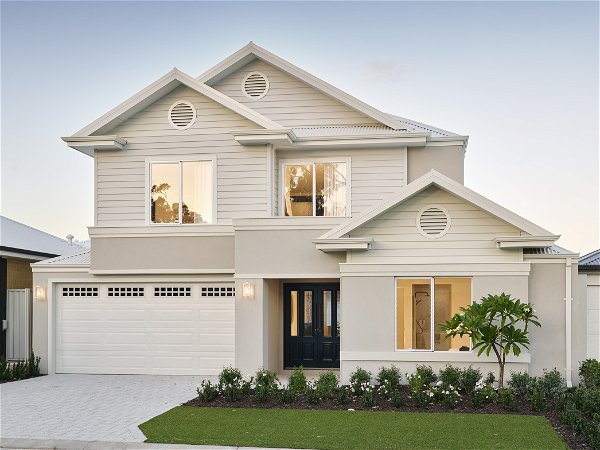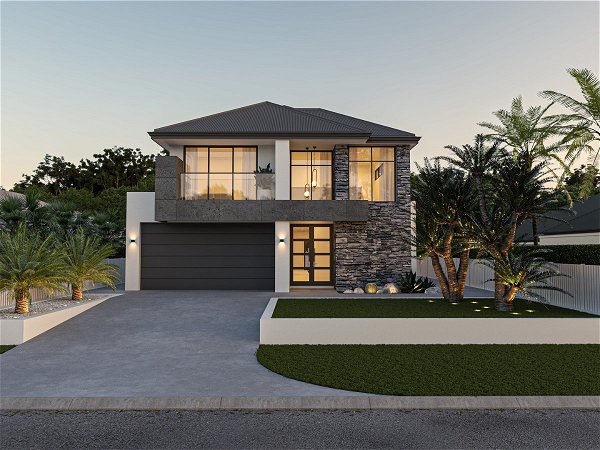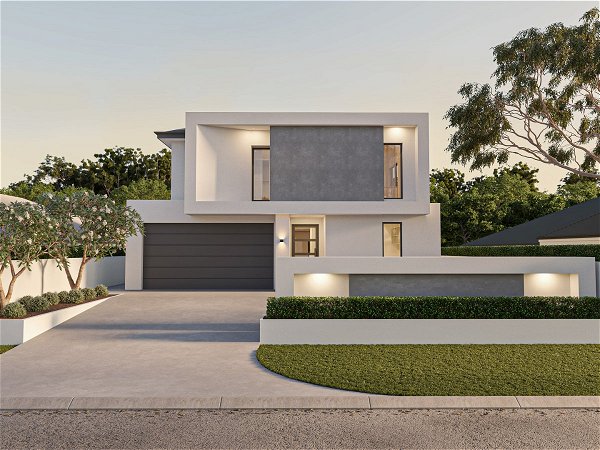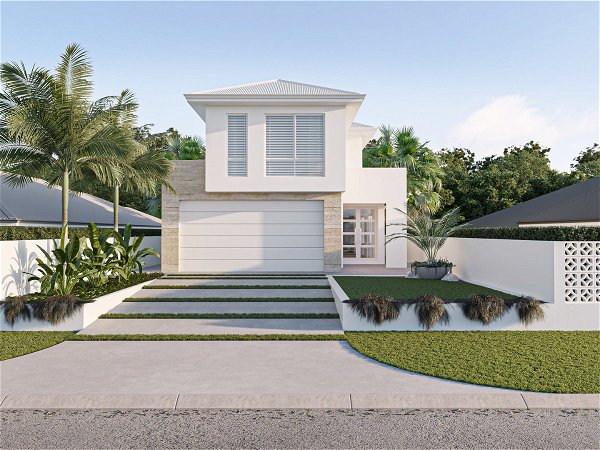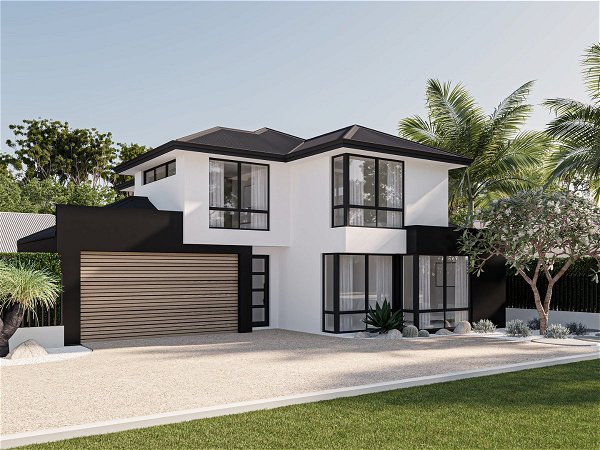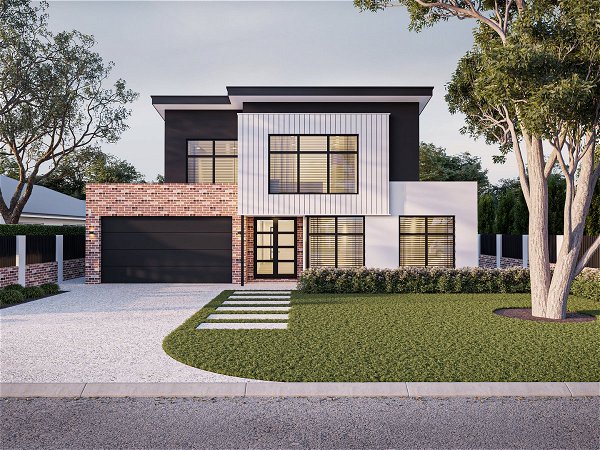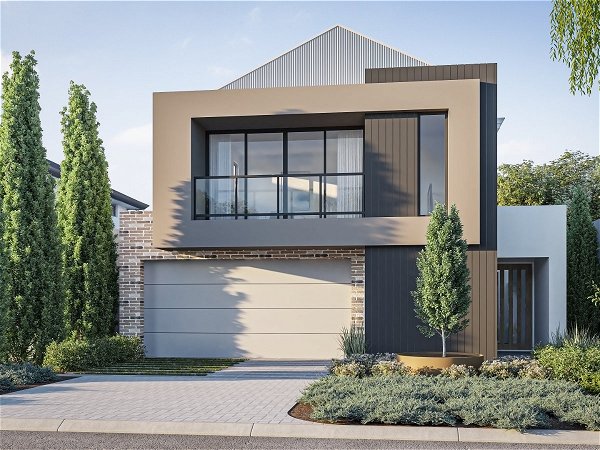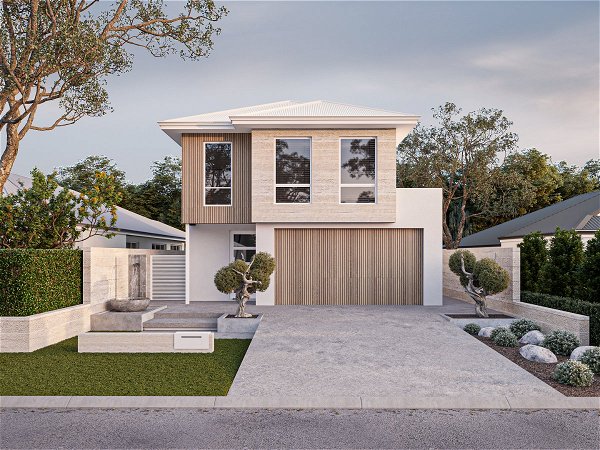Ginsburg
Pioneering and iconic design
- 3
- 2
- 12.5m
The Ginsburg is a trailblazer in design, crafting a rear living, double storey home to maximise your living area on a smaller plot of land.
With vast living areas and additional theatre and study downstairs, there is plenty of space for cooking, relaxing, working, studying, or playing in the alfresco.
Get ready for sweet dreams in the quiet zone upstairs with sleeping quarters and additional sitting area. A master suite with ensuite, then further two bedrooms with another family bathroom, everyone gets their own space.





